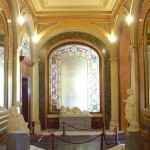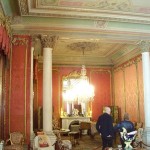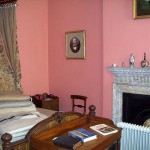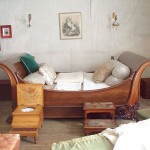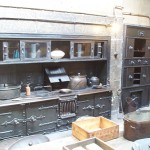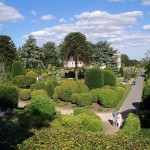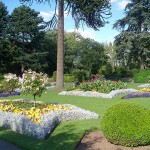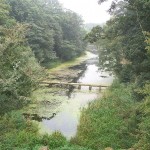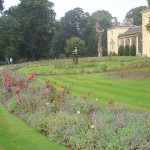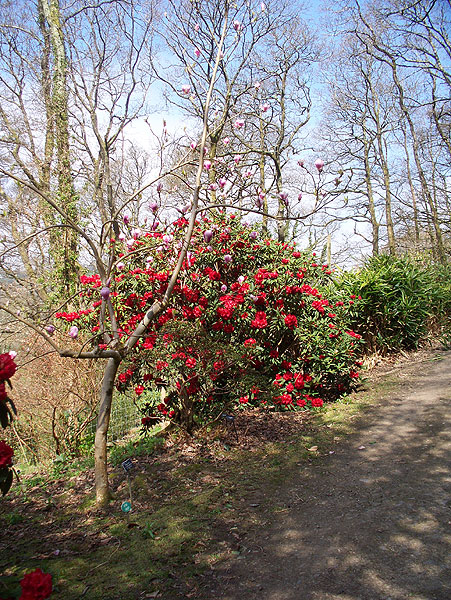 The Rosemoor Gardens are situated in a valley near Torrington, spanning both sides of the A3124. Most of the garden sections are devoted to flowering plants, but there are also some fruit and vegetable sections. If you want to see all the gardens, it is suggested that you start in the ‘far’ section at the other side of the road through the tunnel. This is the original part of the gardens and contains the original house. The house is not interesting and is converted into holiday lets.
The Rosemoor Gardens are situated in a valley near Torrington, spanning both sides of the A3124. Most of the garden sections are devoted to flowering plants, but there are also some fruit and vegetable sections. If you want to see all the gardens, it is suggested that you start in the ‘far’ section at the other side of the road through the tunnel. This is the original part of the gardens and contains the original house. The house is not interesting and is converted into holiday lets.
Plants are mostly labelled so that you can identify them and maybe buy a specimen in the shop. The gardens contain both formal and informal plantings. On arrival you will probably be handed a leaflet with a numbered trail to visit interesting plants in bloom. This is a way of touring the garden if you don’t want to look at everything.
The gardens are well worth a visit if you are a serious gardener.
Parking – the car park is on the left as you arrive, but if you have a problem with going there, note that the ‘Accessibility’ parking to the right includes spaces that can be used by the non-disabled as required.
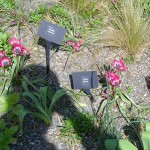

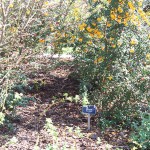
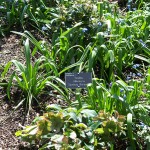
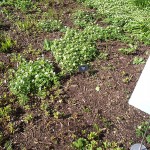
Category: Parks & Gardens
Parks, gardens, landscape
Kedleston Hall
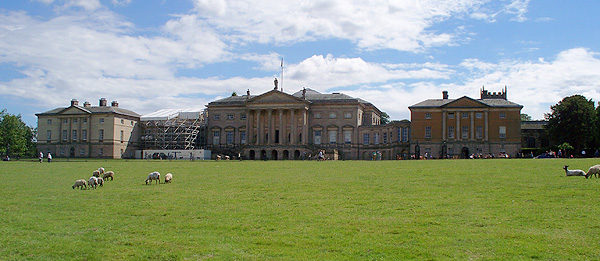 National Trust
National Trust
Kedleston Hall has a long frontage with a centre block and two semi-detached wings. The family still lives in the left hand one, which was always intended as a family home, the centre block being for display rooms.
The lower hall is a forest of columns supporting the heavy floor and columns above. The State floor of the central block has an series of rooms on two rows (front and back). The centre front houses the double-height Marble Hall with Roman theme decor. At centre back is a round hall, Pantheon like with an oculus, and black iron stoves to warm the room a bit. There are lots of paintings in various rooms by minor artists.
The lower floor has a museum of Indian relics (one past Curzon owner was Viceroy of India). The exhibits include a howdah. The grounds are mostly open grass land, with some bits of garden border and garden buildings at back.
The interesting church contains some fine family monuments.
Click to enlarge
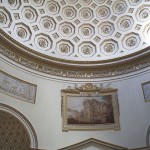
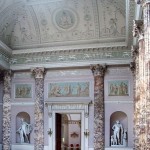
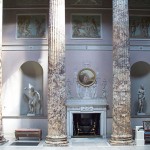
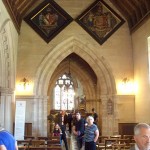
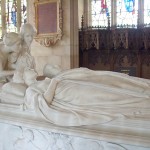
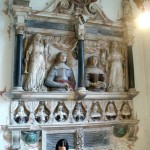
Chatsworth, Derbyshire
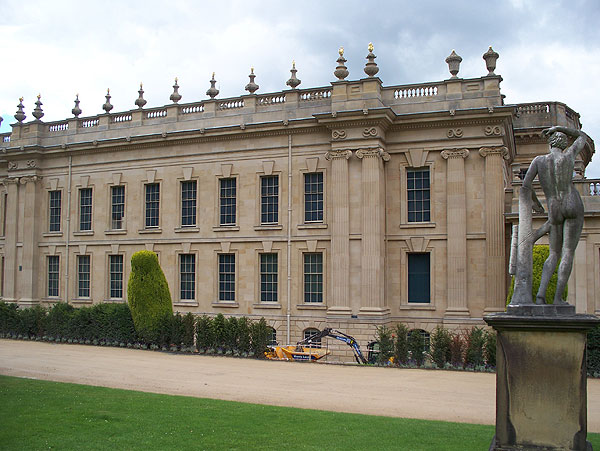 Privately Owned
Privately Owned
A house was built at Chatsworth by Bess of Hardwick, and the house was rebuilt and extended by her descendants, the earls and dukes of Devonshire. In its present form it is not so much a house as a ducal palace. The house is built around a central square courtyard, on three principal floors. On the first floor is a series of opulent staterooms. The grounds are large and contain a variety of features from a cascade to a long pond with fountain, a maze, greenhouses, lakes, woods etc.
When I visited most of the main rooms were occupied by a costume exhibition, and the objects restricted the view of the interiors in places. The North Wing with sculptures was very dimly lit by electric candles. Seemingly this mimics a past Duke’s preferred way of showing it after dinner. Elsewhere was an exhibit about an 1897 fancy dress ball in London, with aristocrats dressed up as nobles from pre-1815. It must have been amazing.
Many of the rooms are extremely ornate, with tromp d’ oeil paintings applied to walls and ceilings and lots of decorative carving.
The greenhouses in the gardens have limited access. The prominent hunting tower is a holiday let.
It took me two hours to walk around the house, and some more time just to walk to one extremity of the gardens and back. If you want to see everything Chatsworth has to offer and have a lunch break, I would suggest an all-day visit.
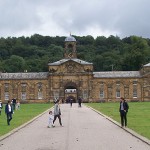
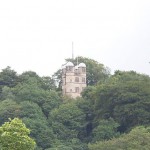
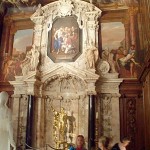
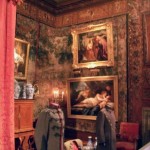
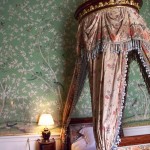
Corsham Court, Wiltshire
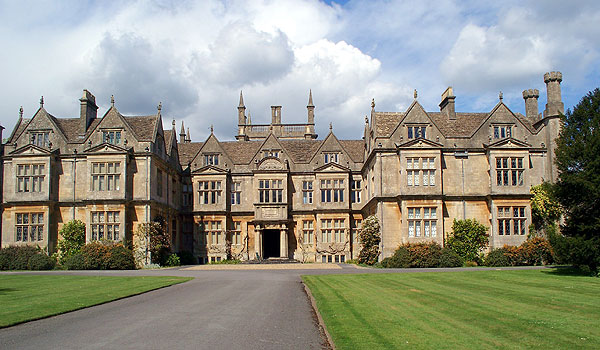 Privately Owned
Privately Owned
Corsham Court dates from 1582, and was bought by Sir Paul Methuen in the mid 18th century to display his celebrated collection of 16th and 17th century Old Master paintings. A second collection was added through inheritance in the mid 19th century. The house was extended to accommodate the paintings using as architect Capability Brown, who also designed the gardens and park. The interiors retain many original features including plasterwork, wall hangings and furniture by Chippendale, Thomas Johnson, etc. The paintings include works by Van Dyck, Carlo Dolci, Fillipo Lippi, Salvator Rosa, Reynolds and Romney.
Surrounding the park today are the impressive gardens designed by Capability Brown and including a Gothic bath-house, a 13 acre lake and a ha-ha.
Bath Spa University uses parts of the house and grounds.
Free parking is available outside the house next to the church. The house and gardens are opened frequently throughout the year, in the afternoon. A curator and room guides are available to answer questions.
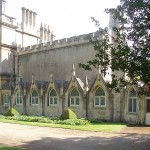
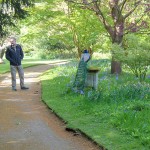
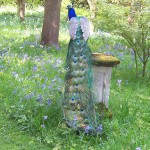
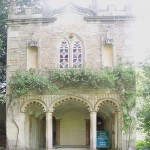
Thorn house & gardens, Devon

Historic Houses Association, privately owned, limited access
Access to Thorn is mainly by the ‘Invitation to View’ scheme.
Thorn is near the village of Wembury, on a spectacular site on the banks of the river Yealm. The estate has had a variety of owners. The Corys added a ballroom and billiard room (now vanished) for their royal and noble guests. In 1920 the estate was bought by William Arkwright, former owner of Sutton Scarsdale Hall in Derbyshire, who renamed it from South Wembury House to ‘Thorn’.
The present building at Thorn dates from the 19th century and the Corys but a much older building once stood on the site as evidenced by the Tudor cellars.
Arkwright started development of the gardens, and this work was continued by the next owner, Mrs Sebag-Montefiore. The present owners have lived here since 1981.
The house has three grand rooms downstairs, with interesting furniture and art. The gardens are terraced and extend along a steep hillside. They contain many trees including rhododendrons, camellias, azaleas and eucalyptus. The gardens are well worth seeing.
My visit was hosted by the enthusiastic owner, Eva Gibson, and was very enjoyable, lasting for around four hours. Details of how to access the property were provided on booking via ‘Invitation to View’.
Surprisingly, the house is listed on Air B+B.
More pictures are on the Thorn website.
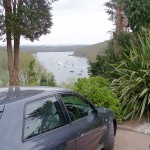
Caerhays Castle, Cornwall.
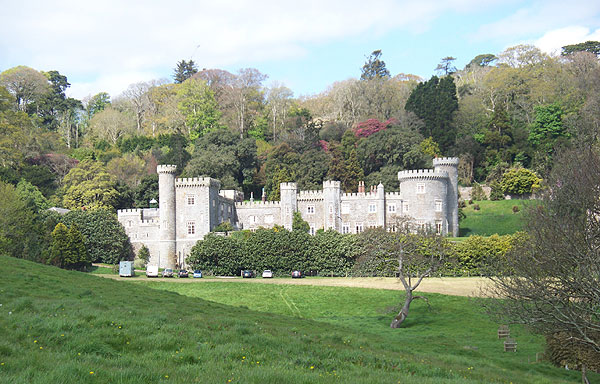 Privately Owned
Privately Owned
Caerhays Castle is situated near a beach not far from the village of St Michael Caerhays, south of St. Austell. The castle was designed by John Nash and built in the Georgian period. Its owner went bankrupt and to pay creditors the contents of the house were dispersed in a great auction, and even the lead from the roofs was sold, leaving the building derelict. Some decades later the wreck was bought by the Williams family who restored it, giving it Victorian interiors and starting to create the gardens. The gardens contain plants imported from various parts of the world, including rhododendrons, camellias and azaleas, which make a fine show in the spring.
From a distance, the castle looks as if it contains a vast number of rooms, but Nash’s castellated design conceals various service courtyards so the number of habitable rooms is in fact more modest.
Parking is in the beach car park and there is a stiff walk up to the house (except for disabled, who can park at the house). Caerhays is accessed through a maze of minor roads.
The house contains some fine interiors, including a circular (tower-shaped) drawing room. Admission to the house is by conducted tour and as numbers on the tours are limited, booking well in advance by telephone is advised. The gardens are a major attraction and well worth a visit. Note that the house opening dates and garden opening dates are not the same.
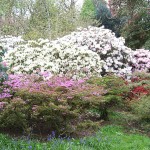
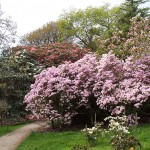
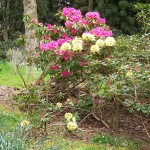
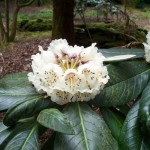
Lacock, Wiltshire
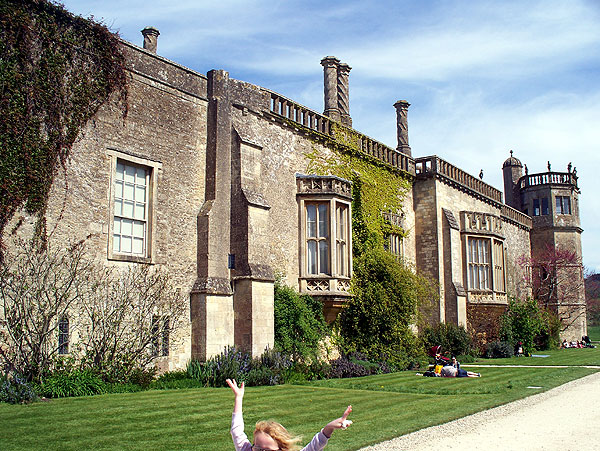
National Trust
The pretty village of Lacock is managed by the National Trust. On it edge is Lacock Abbey and gardens. The Abbey was the home of pioneering photographer William Henry Fox Talbot, who is jointly credited with the invention of photography. The Abbey was built as a nunnery, housing a community of nuns led by Ela, countess of Shreswbury. After the dissolution, it came into the hands of William Sharington, who demolished the abbey church but retained the cloisters, converting the upper part into a dwelling by adding partitions. Despite later alterations, various medieval vaulted rooms and walkways still survive, notably in the lower parts of the building.
The Hall, built in a Gothick style, dates from the 18th century and contains terracotta statues set in niches on the walls.
The kitchen dates from the medieval period, with later alterations and fittings. Also downstairs can be found original encaustic tiles, and the only manuscript book to have survived from a pre-dissolution English abbey.
The service court houses an interesting Tudor brewhouse.
Beside the reception building is a museum of photography.
Well worth a half-day visit.
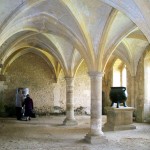
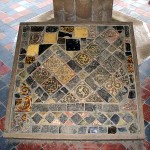
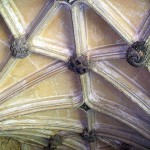
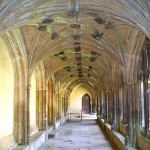
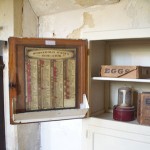
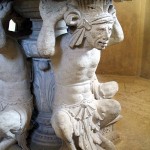
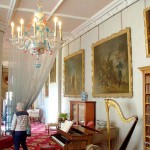
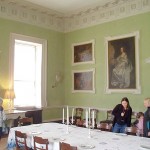
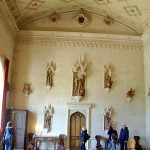
Nostell Priory & Parkland, Yorkshire.
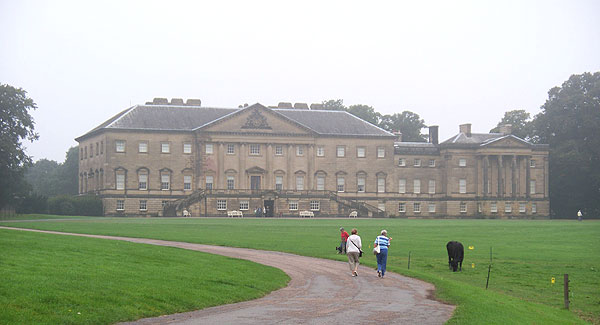 National Trust
National Trust
Nostell Priory was built in the 18th century on the site of an earlier house. Nothing of the medieval priory now remains. The house has a symmetrical plan with a colonaded extension to one side. The kitchen block is set back and connected by a link corridor. Entry is into the lower hall, dimly lit and filled with dark furniture. The formal rooms are all on the floor above. A doll’s house exhibit is in a room on the top floor.
Outside, a large stable block houses the usual visitor facilities. Passing through the stable block you can access the rose garden and the former walled garden, and the lakeside walks. The lakes are beautiful. Note that the paths do not allow a complete circuit of either of the lakes. In front of the house is extensive parkland.
Visiting – there is a £3 parking charge for non members of the National Trust. There are entrance charges for the house and rear gardens. There is no charge for entry to the parkland or stable block.
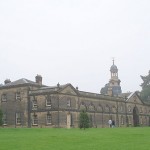
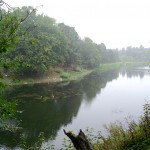
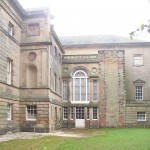
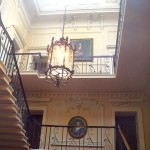
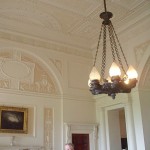
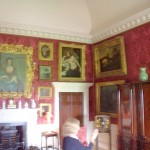
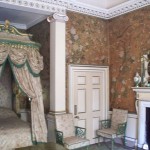
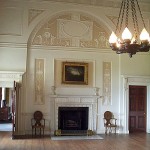
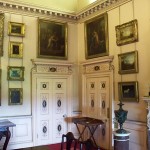
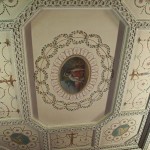
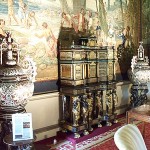
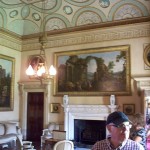
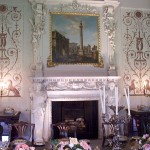
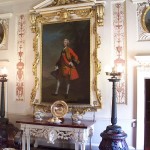
Alnwick Castle, Northumberland
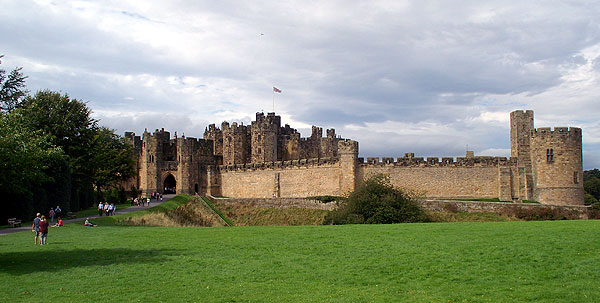 Privately owned
Privately owned
Alnwick Castle is a large and imposing castle with a curtain wall and central keep, and adjacent to it are impressive gardens which have recently been reworked at great expense.
The original castle was founded by the Normans and has been extended and altered several times, the last two phases of alteration giving it Gothic interiors (designed by Robert Adam) succeeded by opulent Italianate interiors which replace Adam’s work in the State Rooms open to the public.
The castle has a complex history of sieges and occupations, and since 1309 has been in the hands of the powerful Percy family, and the Earls and Dukes of Northumberland.
The outer parts of the castle contain several towers with small exhibitions which are all worth a look. The keep contains the State Rooms which should not be missed. The carved and gilded wood ceilings are exceptional and the furnishings are luxurious. Don’t miss the pair of fine pietra dura cabinets, adorned with pictures worked in stone and supported on animal legs. Their value is unknown, but unless you are a Russian oligarch you could not afford them.
If you are into period china, don’t miss the China Gallery, a long narrow gallery at the exit side of the state rooms, lined with hundreds of fine pieces.
The castle conforms to the popular idea of what a castle ought to look like, and has been even more popular since its use as a location for some of the ‘Harry Potter’ movies.
The Gardens are a separate attraction, established fairly recently at the eye-watering cost of £42 million. They do boast an expensive-looking computerised cascade, a pleasant walled garden with flowers, an interesting Poison Garden, as well as nine stainless steel fountains which produce curious effects with water. There are also arbors, round pools with fountains, tea rooms, and a maze. I found the Poison Garden tour of particular interest.
Visiting – there are separate prices for the Gardens and Castle, and combined tickets. Prices are high, but one inside you probably will not be disappointed. HHA members may get into the Castle free while English Heritage members get a discount (Castle only). If viewing both, allow time for at least a half-day visit.
Click on images to enlarge. Photography inside castle was not permitted.
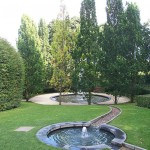
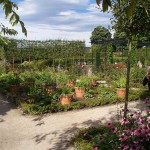
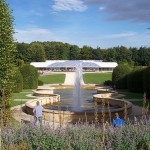
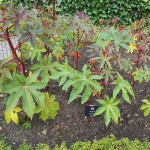
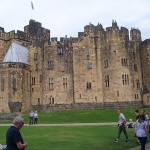
Brodsworth Hall & Gardens, Yorkshire
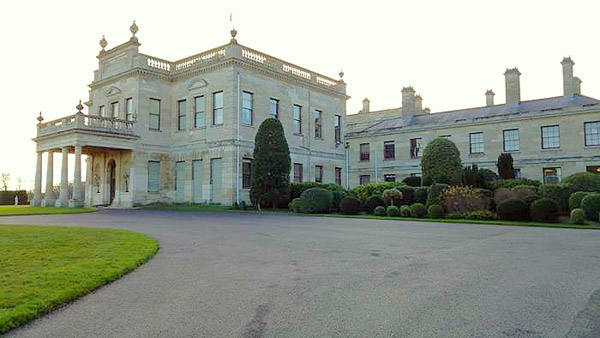 English Heritage
English Heritage
Brodsworth Hall was built for Charles Thellusson in the 1860’s, and the gardens were laid out at the same time. An existing house on the estate was demolished. The house has a symmetrical plan with a lower servants’ wing projecting to form a T-shape.
Internally, the house has an impressive Italianate hall and reception rooms. The family and guest bedrooms are comfortably furnished while the servants’ wing is much plainer. The house and its contents have not been radically changed since it was built. Instead, the house suffered a decline in the 20th century as the family became less able to maintain it, and it was given to English Heritage in 1990. By this time the house had suffered from rising and descending damp and general neglect. English Heritage’s policy has been to carry out urgent repairs and conserve the house as found rather than ‘restoring’ it. Almost all the rooms are accessible to visitors.
The gardens, very overgrown in 1990, have been cleared of overgrowth and restored to more or less the Victorian plan. They contain formal areas, rockeries, lawns, trees and other features and are well worth a visit.
When I visited, parts of the interior were covered up while another round of conservation was in progress.
