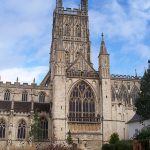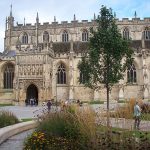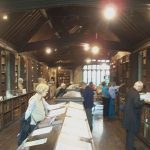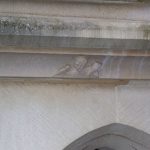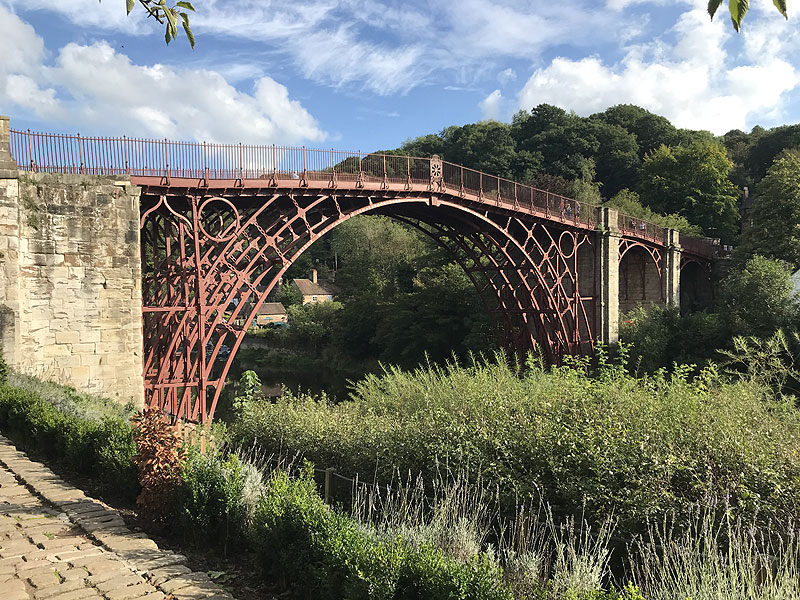 Ironbridge Gorge is the centre for a number of historic industrial sites (see https://www.ironbridge.org.uk/). With limited time, my intention was to view the famous iron bridge. This structure (recently restored) is impressive and it is possible to park nearby and walk across the pedestrianised bridge and view it from above and below. The picturesque village of Ironbridge is at one end of the bridge, extending along one side of the river and rising steeply away from the river. The ‘Museum of the Gorge’ is in the village within walking distance.
Ironbridge Gorge is the centre for a number of historic industrial sites (see https://www.ironbridge.org.uk/). With limited time, my intention was to view the famous iron bridge. This structure (recently restored) is impressive and it is possible to park nearby and walk across the pedestrianised bridge and view it from above and below. The picturesque village of Ironbridge is at one end of the bridge, extending along one side of the river and rising steeply away from the river. The ‘Museum of the Gorge’ is in the village within walking distance.
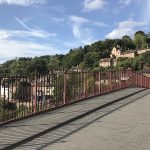
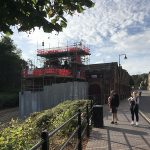
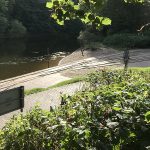
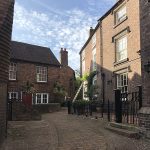
Category: Midlands
location
Acton Burnell Castle, Shropshire
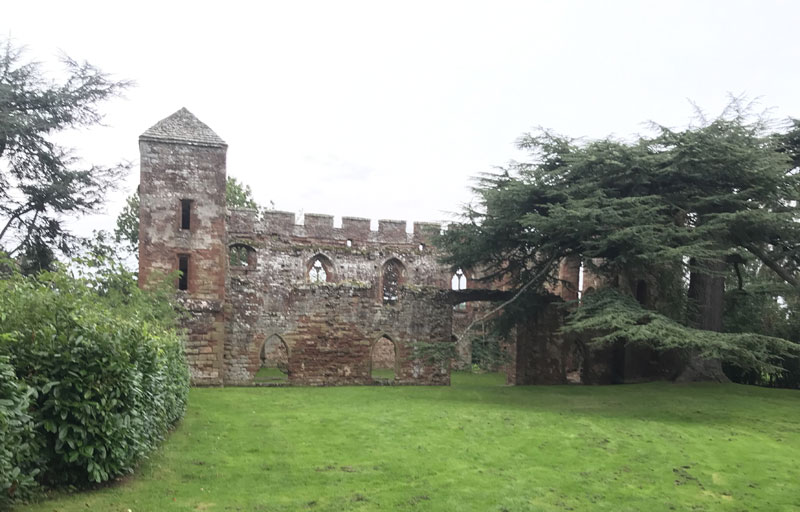 English Heritage
English Heritage
Acton Burnell Castle, actually a fortified manor house, stands near the village of Acton Burnell. It is believed that the first Parliament of England at which the Commons were fully represented was held here in 1283, in the nearby barn. Today all that remains is the outer shell of the manor house and the gable ends of the barn.
The manor house was built in 1284 by Robert Burnell, Bishop of Bath and Wells, friend and advisor to King Edward I. The building was rectangular with a tower at each corner. It was three storeys high consisting of a hall, solar, bedrooms, offices, chapel and kitchen.
Much of the building was demolished by the mid-17th century.
Today what remains looks interesting. Only the shell of the residence is accessible, via a path through a wood.
Your satnav may take you to the entrance of a college. If so, drive through the village till you see the brown signs (same postcode).
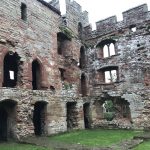
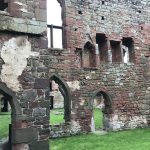
Clun Castle, Shropshire
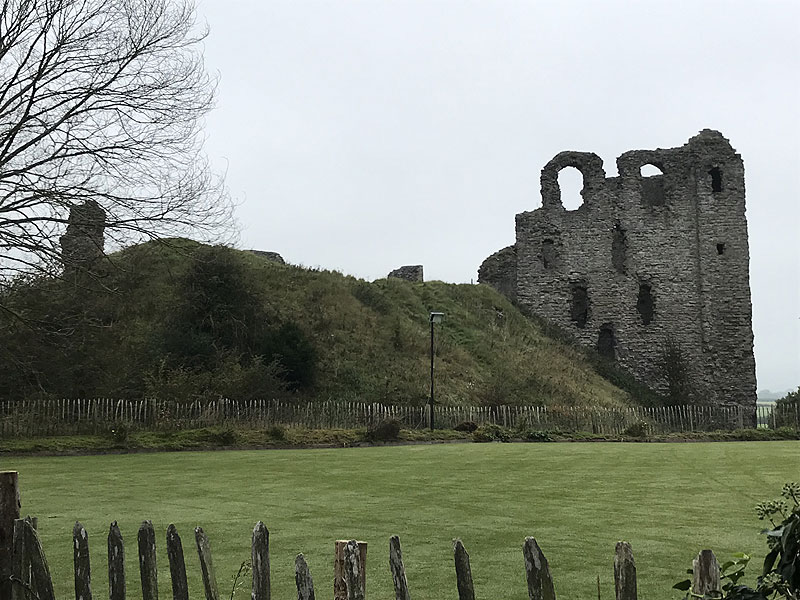 English Heritage
English Heritage
Clun Castle was established by the Norman lord Robert de Say after the invasion of England and went on to become an important Marcher-lord castle in the 12th century, defending against the Welsh. It was owned for many years by the Fitzalan family, who gradually abandoned it in favour of the more luxurious Arundel Castle. The Fitzalans converted Clun Castle into a hunting lodge in the 14th century, complete with pleasure gardens, but by the 16th century the castle was largely ruined.
In 1894 the castle was purchased by the Duke of Norfolk, who undertook a programme of conservation to stabilise the castle.
Today the castle is very ruined, with the now three-sided Great Keep, built for the FitzAlan family’s resifential use, being the most complete part. Adjacent platforms, the site of the outer baileys, have no structures above ground. The River Clun loops around the castle far below the mounds.
To visit, you should park in the village and look for the gated lane leading up to the castle.
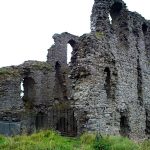
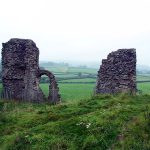
Stokesay Castle, Shropshire
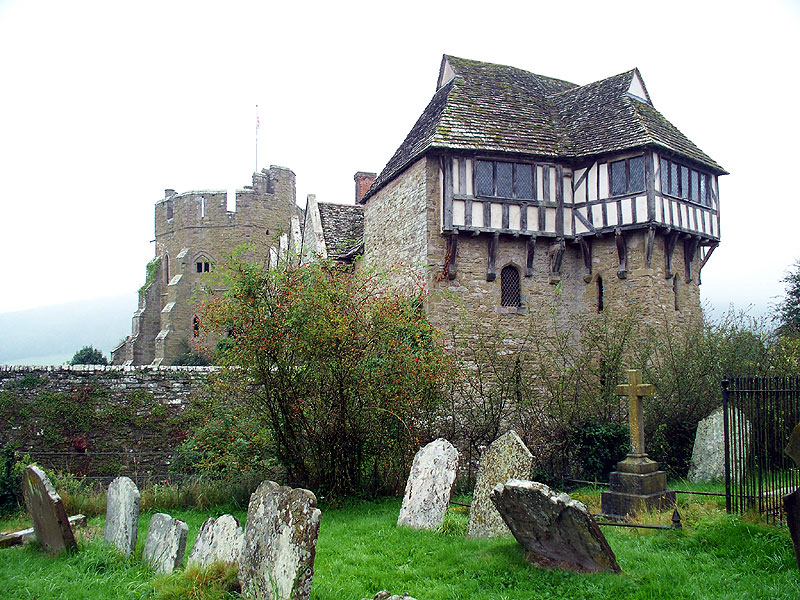 English Heritage
English Heritage
Stokesay Castle, actually a fortified manor house, was built in the 1280s and early 1290s by fabulously wealthy wool merchant Lawrence of Ludlow. It was intended to keep out robbers rather than withstand a serious seige. The striking timbered gatehouse was built much later, in 1640-41, presumably replacing an earlier stone gatehouse.
During the English Civil War the ‘castle’ was garrisoned by Royalists, who surrendered when a Parliamentary force approached the ‘castle’ in 1645 and issued a summons to surrender.
Stokesay has a number of interesting internal features, including a fine hall roof and an elaborately carved wooden mantelpiece. The nearby church (not English Heritage) is worth a look. The gatehouse has some interesting carvings on the inner side. The great hall has an impressive roof structure. In the so-called Solar block, the solar has an elaborate panelled interior dating from the 17th century, with elaborate carvings of fruit, flowers and figures on the overmantel above the fireplace.
All parts of the castle can be visited, including the roof of the south tower.
Stokesay is well worth a visit.
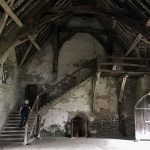
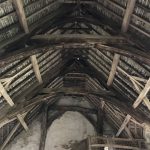
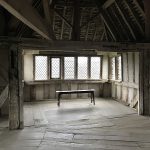
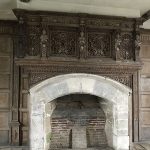
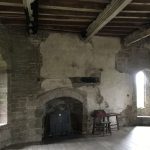
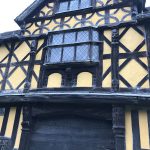
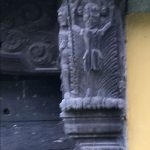
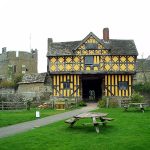
Croft Castle, Herefordshire
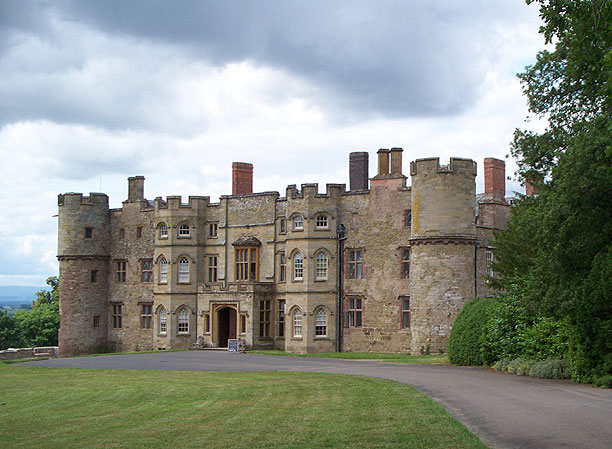 National Trust. The present version of the castle was built in the early 17th century in a ‘medieval revival’ style, but has undergone some revisions since, including the demolition of the servants’ wing. The Croft family were forced to sell in 1746 but their trustees repurchased the castle in 1923.
National Trust. The present version of the castle was built in the early 17th century in a ‘medieval revival’ style, but has undergone some revisions since, including the demolition of the servants’ wing. The Croft family were forced to sell in 1746 but their trustees repurchased the castle in 1923.
In the late 1580s, the original castle was converted into an Elizabethan house, which was severely damaged during the Civil War. The house was remodelled in a Gothic style in the 1760s by its then owner Thomas Johnes. A lesser remodelling took place in 1913, with changes made to the entrance front and the crenellations. In 1937, a 17th century service wing to the north-west was demolished. In 1957, after fears about demolition, funds were raised for an endowment and the house was donated to the National Trust.
The principal rooms have some fine interiors with furniture and paintings.
The adjacent church is older than the house. The walled garden and glasshouse are also worth a visit. On the wider estate you can find the Fishpool Valley and an ancient hill fort.
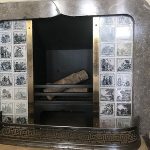
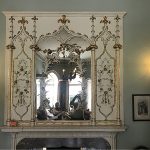
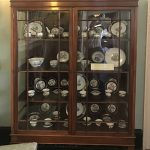
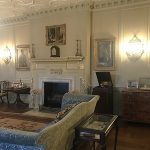
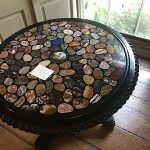
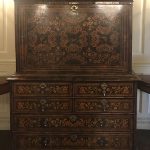
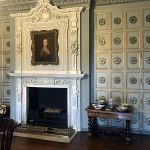
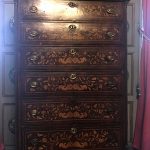
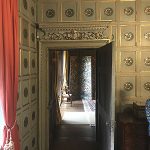
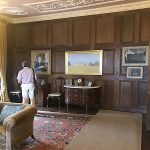
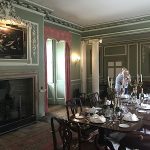
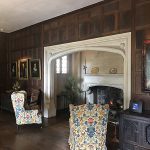
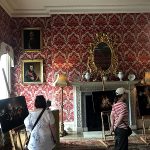
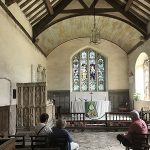
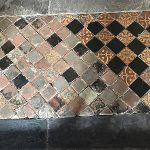
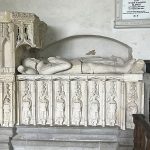
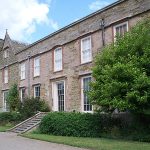
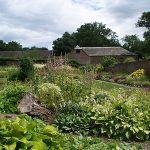
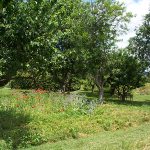
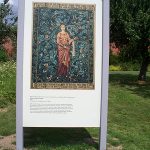
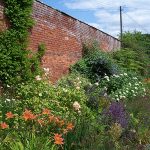

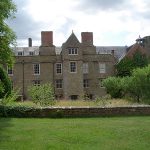
Lincoln Cathedral
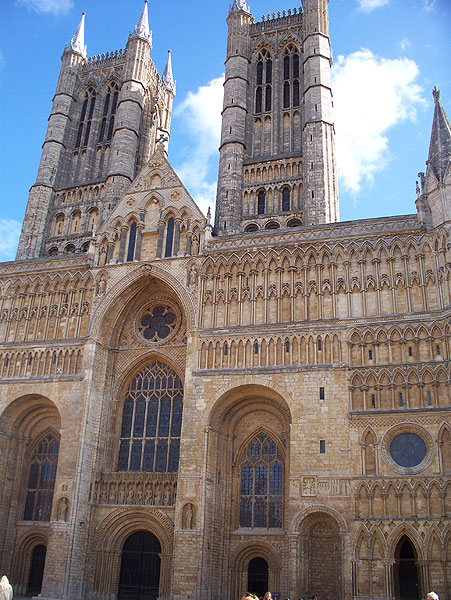
Inside and outside, one is impressed by the scale of the cathedral. Well worth a visit. Don’t miss the Chapter House.
An admission charge may apply, except on Sundays.
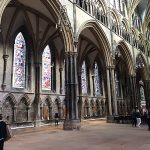
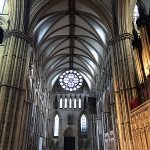
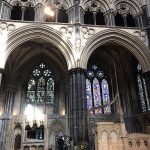
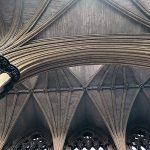
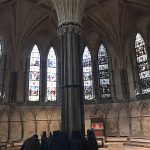
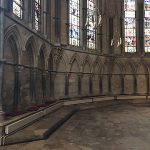
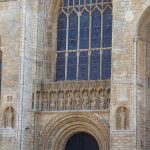
Lincoln Castle

The massive earth ramparts and curtain wall are thought to have been built in the late 11th century. A stone keep, the Lucy Tower, was built on the original motte, and a second motte was constructed and topped by another stone tower, now known as the Observatory Tower.
The castle featured in several medieval battles and sieges, culminating in a siege in 1644 during the Civil War. After 1660, the castle ceased to be a military fortress, and instead was used as a gaol.
A prison built of brick was erected within the walls in the Georgian era, and partly replaced by a Victorian prison block behind.
The courthouse building within the walls dates from 1826, replacing an earlier building.
Visitors may be confused by the pricing structure: entry withing the curtain wall is free, the basic fee entitles you to go on the “Wall Walk”, and the premium fee in addition admits you to the Magna Carta exhibition, prison chapel and Victorian prison. If you are expecting a massive stone keep inside the walls, there isn’t one. There are also hourly free guided tours of the grounds.
There is plenty to see if you opt for the full ticket, and viewing the exhibits in the prison block can take some time. Lincoln Cathedral (admission fees may apply) is next to the castle.
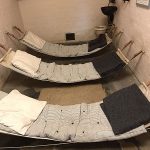
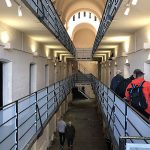
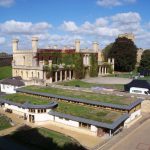
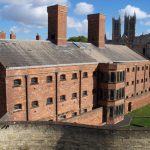
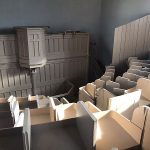
Tattershall Castle, Lincs

In 1433, Lord Cromwell, Treasurer of England, began replacing a small crenellated manor house with an impressive brick castle. The castle later passed to various other owners, notably Charles Brandon who turned it into a Tudor palace.
In 1643 large parts of the castle were destroyed or damaged during the Civil War. The Great Tower narrowly escsaped demolition after the King’s defeat, but was spared after repeated appeals.
In 1693 the last Earl of Lincoln died and the castle was inherited by the Fortesque family who never lived in it, allowing it to fall into a derelict and ruinous condition, with the ground floor used as a cattle shed. The Fortesque family sold the castle in 1910 to an American consortium, and the fireplaces were ripped out and sold separately to an American collector.
Following protests, Lord Curzon of Kedleston in dramatic circumstances bought the castle and recovered the fireplaces, which were reinstated. Lord Curzon had the castle restored to its present condition.
Adjoining the castle is a large church which is worth a visit, and also a row of almshouses.
It is possible to visit all the levels of the castle and the roof, from which there are fine views of the countryside. Each principal floor has a large, high room and various niches.
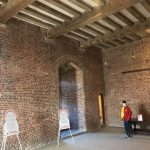
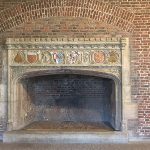
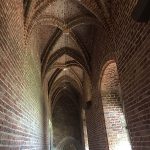
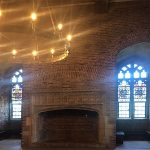
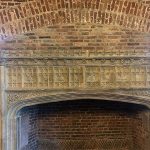
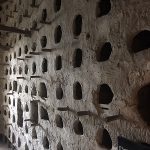
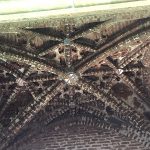
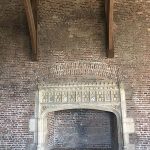
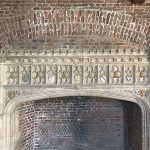
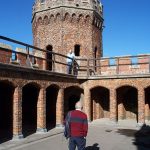
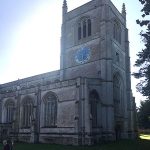
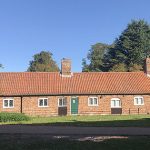
Croome, Worcestershire
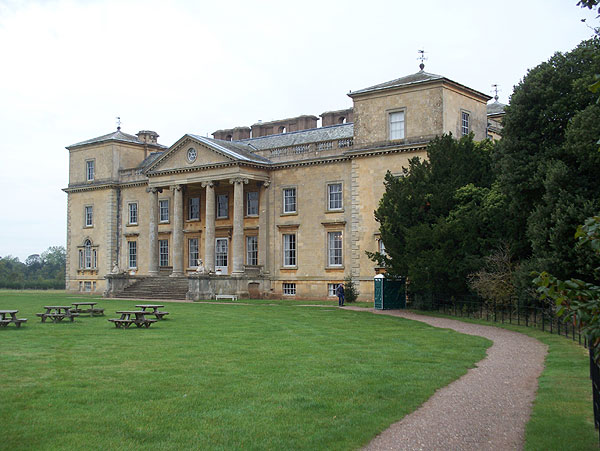 National Trust
National Trust
Croome largely represents the vision of a single man, George William, 6th Duke of Coventry. The site was originally boggy land. Lancelot ‘Capability’ Brown was responsible for the landscape and for the remodelling of the house – his first commission. Robert Adam designed a number of room interiors.
A walk (or route march) around the estate brings one past many features of this created landscape. First the church, constructed as an eyecatch after the previous church, judged too close to the house, was demolished. Then an ice house hidden in the wood. Then the walled garden, privately owned and only open at certain times. The Rotunda stands on a rise and forms a viewpoint for the house and several distant eye-catchers.
The house stands in the middle of the park. Nominally, all four floors are open to visitors but when I visited some rooms were closed for repairs and I did not get any guided tour to the top floor. The guidebook floor plan marks part of the Red House extension as open to visitors but the shortform leaflet didn’t and this wing was closed for repairs.
The rooms are mostly empty or used for exhibitions, the original furnishings and contents being elsewhere or lost in a warehouse fire. The Long Gallery has impressive plasterwork, apparently recently restored. The Dining Room plasterwork was colourised by the Kirshna movement when they were in occupation of the house. It looks great, but purists may not agree. Also in this room is a display of some of the Croome china, well worth seeing.
Above, the rooms mostly look unrestored. The Chinese Room has lost its plaster ceiling. Some fell down and the NT removed the rest for safety. Two rooms contain the last private owner’s bathroom fittings, retained by the NT as part of the ‘history of the house’. Personally I think they look awful and should go.
Moving on, a reconstructed Chinese bridge spans the river giving access to more parkland. A hard path leads on to the lake with various monuments, the Grotto with statue of Sabrina, and the Temple Greenhouse. Finally one returns to the church.
At the estate entrance are some black huts which house the reception, shop, and tea-room. The huts are one of the few remnants of RAF Defford, an airfield used during WWII for development work on radar. In another of the huts you will find a very interesting museum and exhibition of RAF Defford and its work.
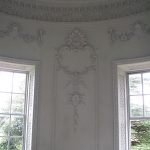
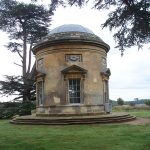
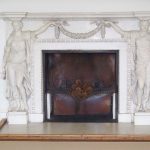
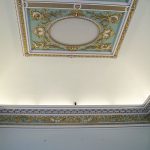
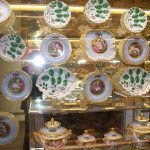
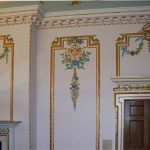
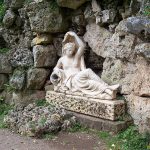
Gloucester Cathedral
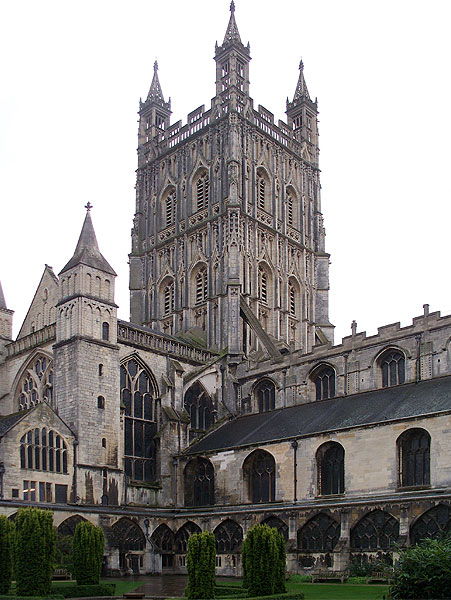 The cathedral was founded in Norman times, as can be seen from the massive round nave pillars topped by round Norman arches. Various alterations and additions were made in the medieval Gothic period.
The cathedral was founded in Norman times, as can be seen from the massive round nave pillars topped by round Norman arches. Various alterations and additions were made in the medieval Gothic period.
The fine lattice stonework on the tower can be seen from afar. Close up, the size of the building both inside and out is impressive. The East window, one of the biggest such windows in England, is vast. There is a complete cloister roofed with vaulted and densely carved stonework. The Lady Chapel is very large, and decorated with stained glass and carved stone.
Everywhere one looks in the later built parts is a riot of carved stone, and carved woodwork in the choir.
Also don’t miss the cathedral library, up two flights of stairs.
The cathedral is not to be missed if you are visiting the city.
Admission for the irreligious is “by donation” (suggested donation £5). Conducted tours are available.
