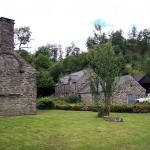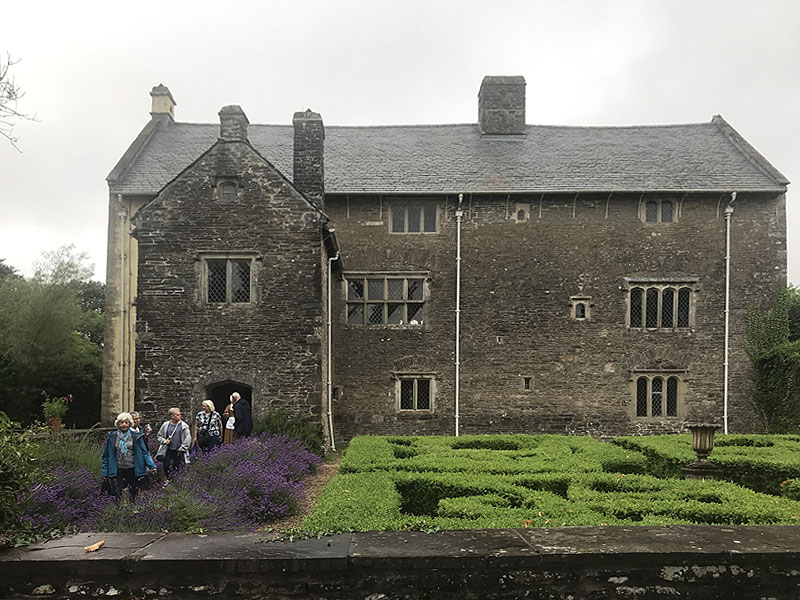 Private. This 17th century manor house has been restored and furnished as it as in 1645 when occupied by Colonel Edward Pritchard. A guided tour is conducted by actors playing the parts of some of Pritchard’s servants and explaining the history and contents. They talk in period language and the presentations are often very amusing. In the courtyard area there is a pleasant restored garden.
Private. This 17th century manor house has been restored and furnished as it as in 1645 when occupied by Colonel Edward Pritchard. A guided tour is conducted by actors playing the parts of some of Pritchard’s servants and explaining the history and contents. They talk in period language and the presentations are often very amusing. In the courtyard area there is a pleasant restored garden.
Tree ring dating suggests a date for the house of between 1548-1565. It was built to be defensible with walls 4 feet thick, and access between floors was by stairs within the walls. In 1628 the Grand Staircase was added and two rooms panelled. Some passages and stairs have been walled up, so there are more windows visible outside than inside. King Charles I visited the manor late in the Civil War, for discussions with Colonel Pritchard, but the Colonel later declared for Parliament.
The garden is a reconstruction of what might have been there originally.
Don’t miss the excellent exhibition contained in several rooms next to the modern reception area.

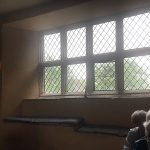
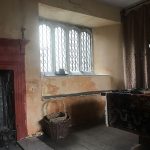
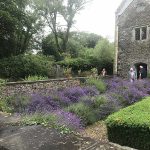
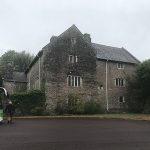
Category: Wales
location
Newton House, Wales
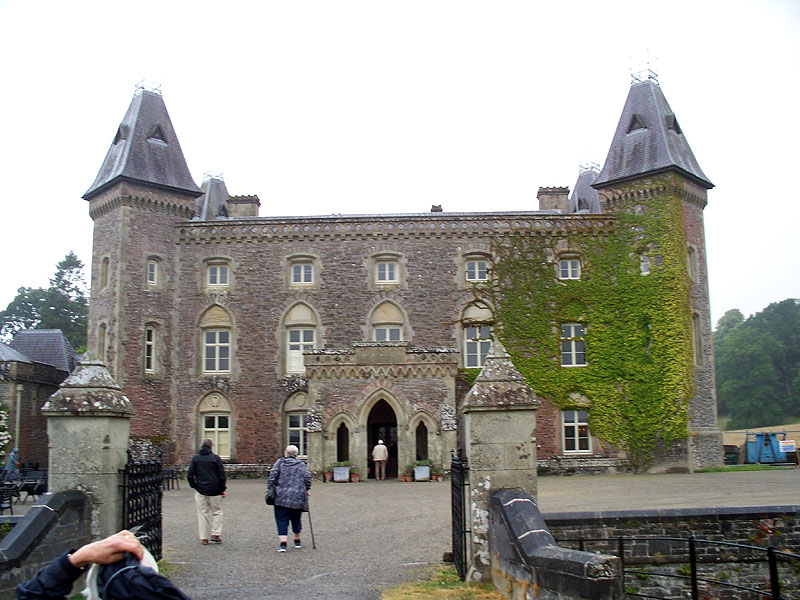 Newton House at Dinefwr, and Dinefwr Castle. National Trust.
Newton House at Dinefwr, and Dinefwr Castle. National Trust.
The Gothic-style mansion is a recent NT acquisition with some elegant ground floor rooms having fine ceilings, and a grand staircase. The first floor rooms are set up as exhibition rooms displaying a collection of objects found during restoration of the house. One exhibition features ‘125 objects from Dinefwr’ including things found under the floorboards.
Externally the house has an odd look with four square corner towers, a nineteenth century addition.
The house is set in an extensive park, including a deer park, woods and with the ruined Dinefwr Castle on a hilltop. White cattle, famous for having a long association with the area, can be seen in the park. Various walks are available. The old castle can be reached by a 20-minute walk uphill through woods, and is worth the effort as substantial walls and towers remain. The castle is thought to have been built by Rhys ap Gruffydd, king of Deheubarth. The castle changed ownership a number of times but fell into disrepair after Newton House was built around 1600.
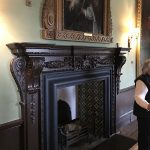
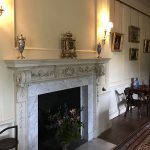
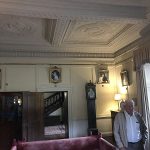
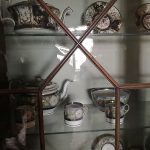
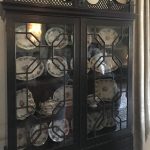
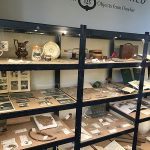
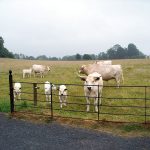
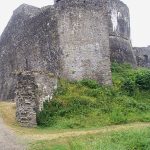
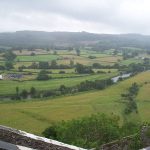
National Botanical Garden of Wales
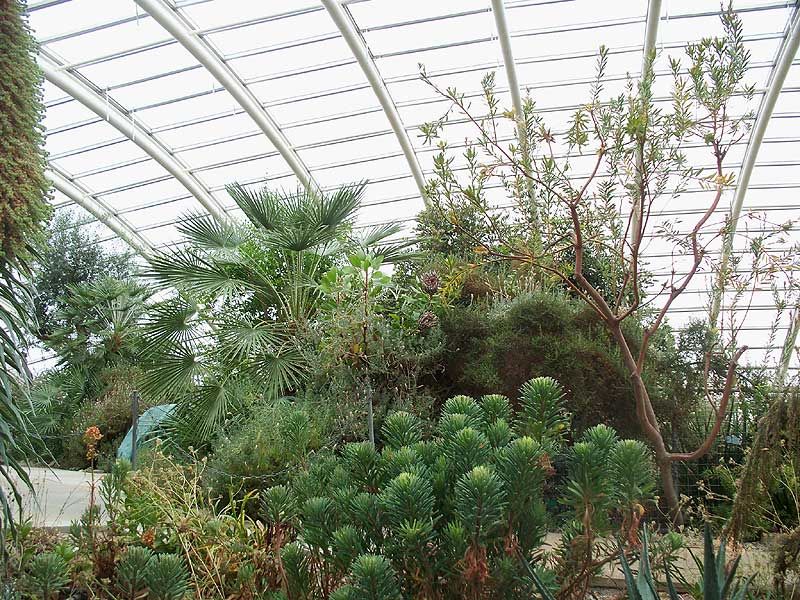 The National Botanical Garden of Wales has (they claim) the largest single span greenhouse in the world. The site is set in a large park where you can go for walks of up to 1 or 2 hours. The less adventurous can walk or (if you have an excuse) take the buggy ride from the entrance up to the Great Glasshouse, and make your way back via the Double Walled Garden, Tropical House and whatever catches your eye on the way. The site owners say that to see everything requires an all-day visit.
The National Botanical Garden of Wales has (they claim) the largest single span greenhouse in the world. The site is set in a large park where you can go for walks of up to 1 or 2 hours. The less adventurous can walk or (if you have an excuse) take the buggy ride from the entrance up to the Great Glasshouse, and make your way back via the Double Walled Garden, Tropical House and whatever catches your eye on the way. The site owners say that to see everything requires an all-day visit.
The Great Glasshouse contains endangered plants from a number of regions with a Mediterranean climate, including South Africa, Australia, California and Chile as well as the Mediterranean basin. There are a number of specialist gardens and exhibitions scattered around the site.
Worth a visit if you are interested in plants, particularly exotic ones. When I visited at the end of June, there were not many flowers to be seen. Some familiar vegetables were growing in part of the Double Walled Garden.
Some re-purposed older buildings remain on the site, but not the mansion, which burnt down in 1931.
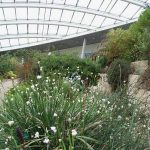
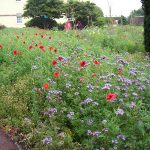
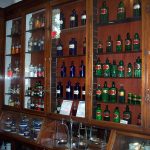





Craig-y-Nos Castle.
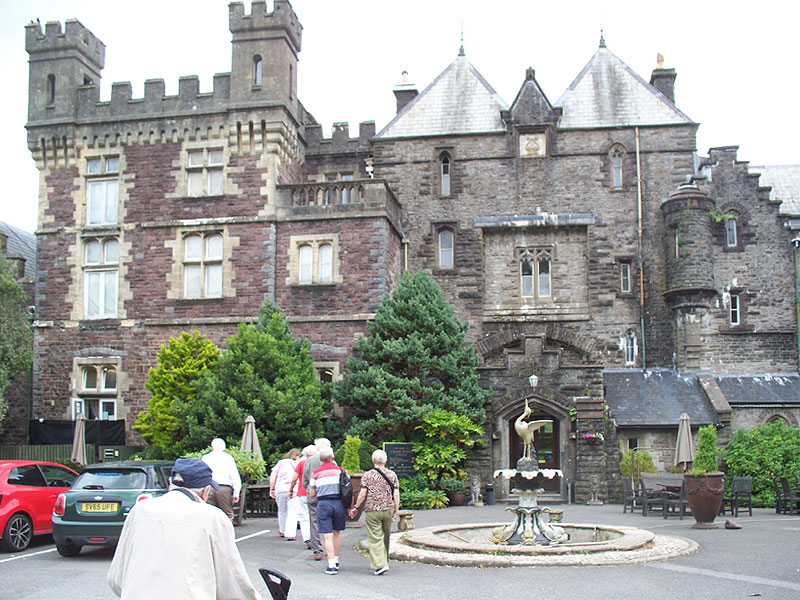 This is not really a castle, but a mansion with a castellated Gothic appearance. Now a privately owned hotel and wedding venue, it was formerly the home of the famous opera singer Adelina Patti, who bought the house and greatly extended it, being responsible for its present appearance.
This is not really a castle, but a mansion with a castellated Gothic appearance. Now a privately owned hotel and wedding venue, it was formerly the home of the famous opera singer Adelina Patti, who bought the house and greatly extended it, being responsible for its present appearance.
The Gothic core of the mansion was built in 1841-3 for Mr Rice Davies Powell. Adelina Patti acquired the property in 1878 and had various extensions built. The most notable feature is a small theatre which Patti had built. The theatre was completed in 1891 and is still almost entirely original, with a tilt-able floor and the original flats behind the stage curtain. The attractive conservatory has been reconstructed using the original cast-iron columns, and various rooms on the ground floor have been refurbished, some of them very grand. Some bedrooms are available and a few can be seen on the tour, but the upper floors (included in the tour) were derelict at time of visit and remain a work-in-progress.
After Patti’s death, the property was purchased by the Welsh National Memorial Association and used as a hospital for many decades. When this ceased, the property passed into private hands and is currently a hotel and wedding venue.
Some relics of the hospital period remain upstairs. In the cellars a clutter of objects, cables and pipes of various periods are visible in rooms formerly used as the mansion’s service area.
One could say this is an unusual visit but worth a look if you are in the area.
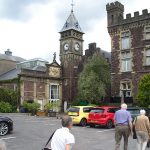
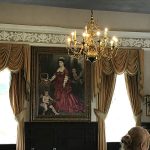
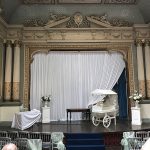
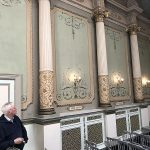
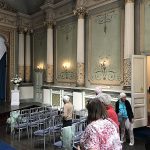
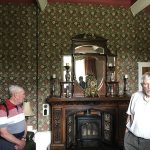
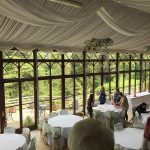
Carreg Cennen Castle, Wales
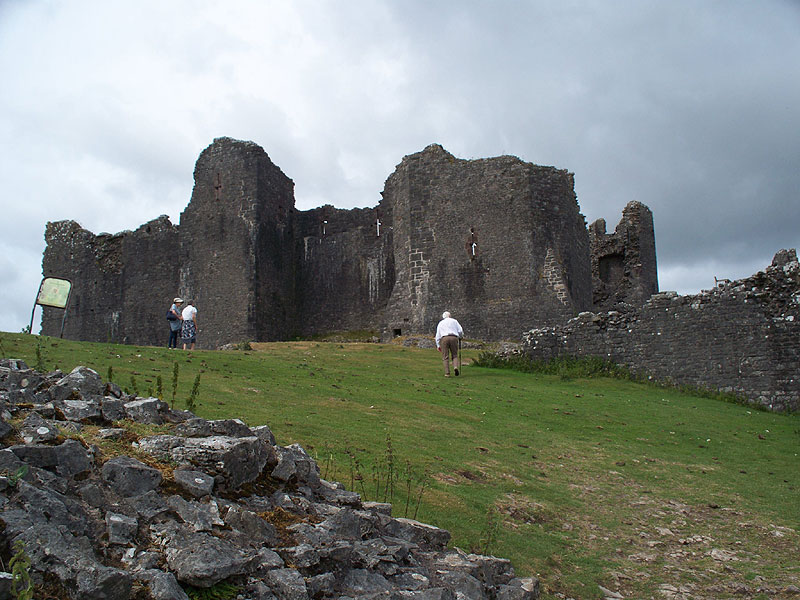 The castle, situated on a hilltop, dominates the surrounding countryside. It is accessible via Castell Farm, which actually owns the freehold of the castle. The farm has various rare breeds and a tearoom. Reaching the castle is via a stiff 20-minute walk. It is now ruined, but various levels can be explored, including a passage to a cave which was incorporated in the defences. If you want to explore the cave you will need a torch as the lower part is totally dark. Spectacular views are available form the castle.
The castle, situated on a hilltop, dominates the surrounding countryside. It is accessible via Castell Farm, which actually owns the freehold of the castle. The farm has various rare breeds and a tearoom. Reaching the castle is via a stiff 20-minute walk. It is now ruined, but various levels can be explored, including a passage to a cave which was incorporated in the defences. If you want to explore the cave you will need a torch as the lower part is totally dark. Spectacular views are available form the castle.
The castle dates from the 13th Century, probably built for John Giffard, a Marcher Lord. It was garrisoned for the last time by Lancastrian forces during the Wars of the Roses, and after its capture in 1462, 500 men laboured for four months to dismantle it using picks and crowbars.
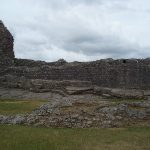
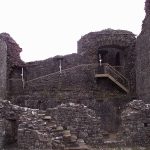
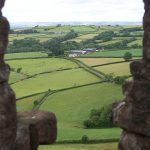
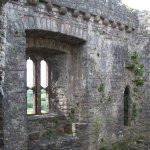
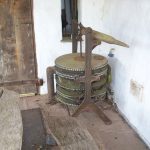
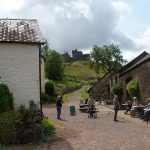
Tredegar House, Newport
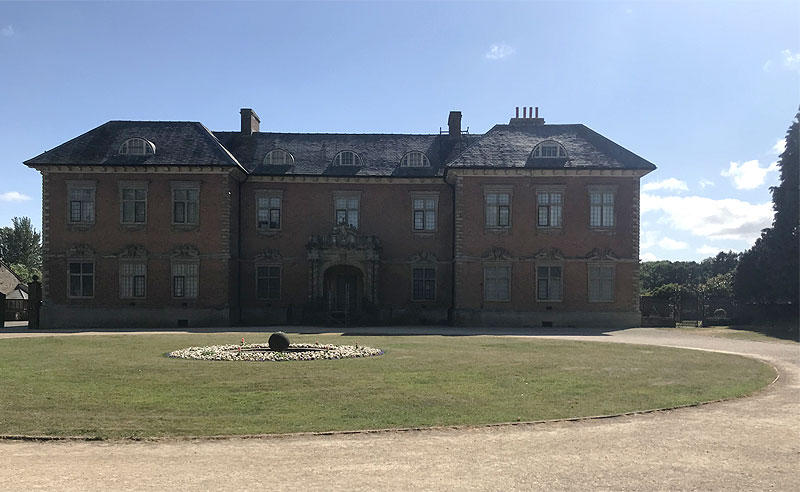 National Trust
National Trust
Tredegar House was built from 1664-74, largely replacing an earlier Tudor house of grey stone. It was built by William Morgan, one of the powerful Morgan family who owned the house until the 1940s. The principal state rooms on the ground floor are the New Hall, Dining Room and Gilt Room. On the first floor are various suites including the Best Chamber, the King’s Room ( not actually used by a king) and the Master’s Bedchamber. Descending again, one can visit the basement area, with the bells passge, butler’s room, Great Kitchen, Pastry Room, Housekeeper’s Room, Still Room and the Servant’s Hall. The latter is in the old part of the house. In the centre os a courtyard (currently out of bounds to visitors because of objects falling from above.)
A fine set of gates face the entrance front of the house, and nearby is a stable block and orangery (currently under restoration.)
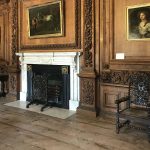
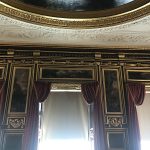
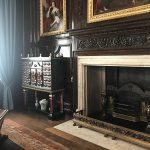
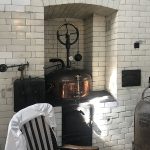
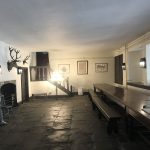
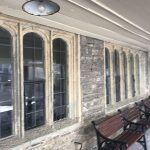
Brecon Mountain Railway, Wales
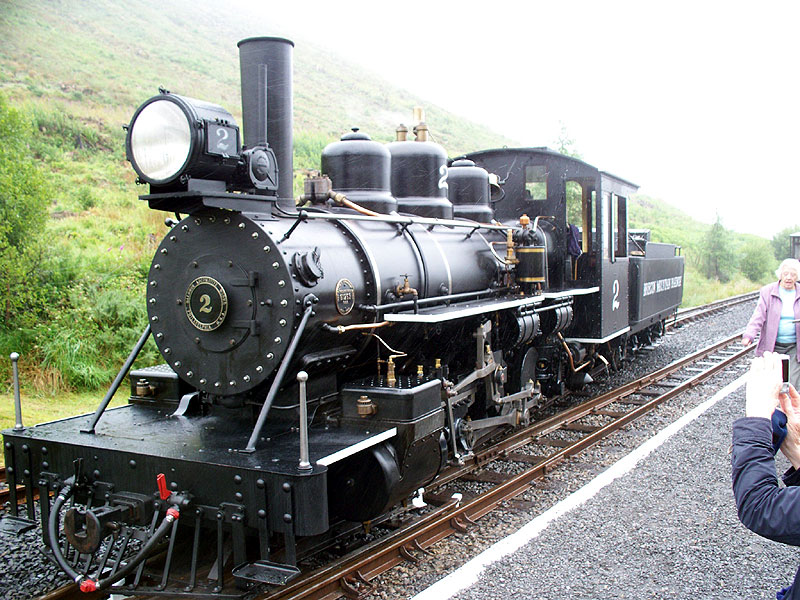 The Brecon Mountain Railway follows the trackbed of the former Merthyr and Brecon railway, which closed in 1964, and runs from Pant to Tarpaantau. The railway is narrow (2 foot) gauge, unlike the original, and is hauled by two Baldwin steam engines manufactured in Philadelphia and formerly used in South Africa and Brazil respectively.
The Brecon Mountain Railway follows the trackbed of the former Merthyr and Brecon railway, which closed in 1964, and runs from Pant to Tarpaantau. The railway is narrow (2 foot) gauge, unlike the original, and is hauled by two Baldwin steam engines manufactured in Philadelphia and formerly used in South Africa and Brazil respectively.
The track runs alongside the Taf Fechan reservoir, with large changes of elevation visible alongside the train. The total run is about 5 miles each way, passing some impressive scenery.
My trip was enlivened by some sheep wandering about on the track.
At Pant, visitors will find the usual facilities, and can look into the engineering workshop containing machine tools and any work in progress.
The train carriages have hard seats but are enclosed.
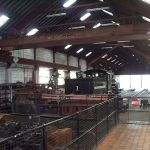
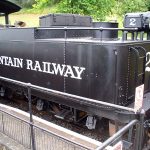
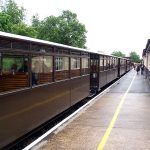
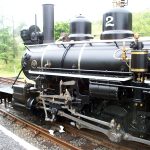

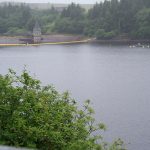
Castell Coch, Wales
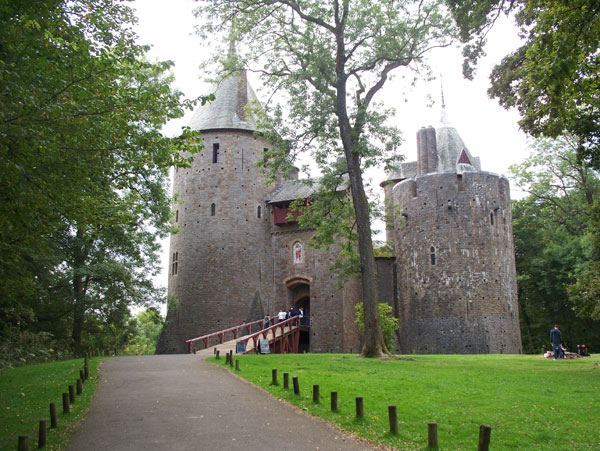 CADW
CADW
Castell Coch was built for the immensely rich 3rd Marquess of Bute, who employed William Burges as his architect and designer. They conceived the idea of rebuilding the ruined medieval Castell Coch and fitting it out with a stylish Victorian interior. Work went on from 1875-91. Burges used the stumps of the original towers and curtain wall, but above that level used his own imagination. In particular, the striking conical tower roofs cannot be references to any original British roofs.
Two of the towers are fitted out as a lavish country home and banquet venue, while the third tower, with a plainer interior, was probably used to accommodate servants. There is no guest accommodation, and it seems that the completed castle was rarely used.
The first sight of the castle, with its unequal round towers and pointy roofs, is pure Disney :-). The internal courtyard, with its covered walkways, may not strike visitors as being particularly medieval, though such features were known in the medieval period.
Indoors, the banqueting hall with its painted walls and ornate barrel boarded ceiling is an impressive room. Next door is the vaulted and multi-sided Drawing Room, probably the finest room in the castle. Above the fireplace is the ‘Three Fates’ a brightly coloured piece of statuary. The lower parts of the walls are paneled. Above that the walls are painted with a design of various animal fables. Above that are galeried recesses, and above them the vault with birds and stars.
Another impressive room is Lady Bute’s Bedroom, a large rounded room surmounted by a mirrored dome. In the lower part the decoration is Moorish, while in the dome the five rows of painted panels of plants and animals suggest the Aesthetic movement.
Also of note are Lord Bute’s Bedroom and the children’s room.
I would suggest visiting Castell Coch followed by the more extravagant Cardiff Castle. It is possible to look around Castell Coch in an hour and a half, so it is easily possible to visit both in one day.
If arriving by car from the south or east, the route involves going up the busy A470 dual-carriageway, coming off at a roundabout and then going south again on a parallel road before passing through the village of Tongwynlais. If using a sat-nav, do not turn right into Catherine drive from Castle Rd – the castle entrance is nearby on the left.
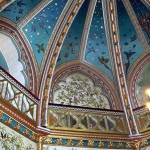
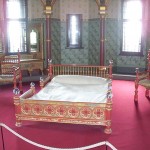
Cardiff Castle
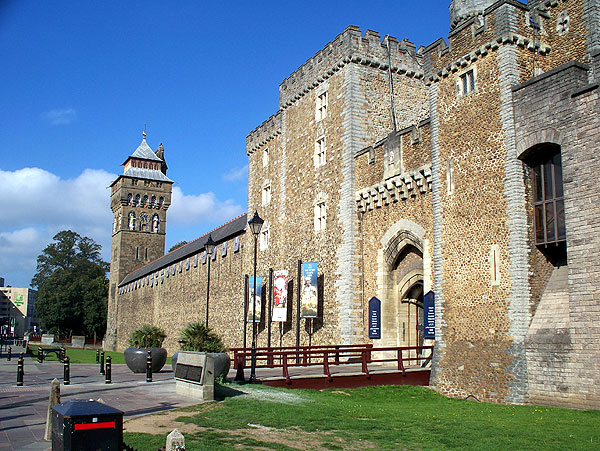
Cardiff Castle as one sees it today is mostly of Victorian construction, but it was founded as a Roman fortified camp. A Norman castle keep on a mound (motte) was built within the walls. A medieval mansion followed. The keep was severely damaged in the English Civil war. The mansion went through various changes and extensions, most notably at the hands of the immensely rich 3rd Marquess of Bute and his architect and designer, William Burges.
Bute also had the perimeter walls you see today re-created on their Roman foundations.
Some of Burges’ work can be seen on the exterior of the mansion, but the full effect is seen inside, where many room interiors can only be described as jaw-dropping, as Burges’ extravagant homage to the medieval period is given full reign.
Only about seven rooms are open to general visitors, and if you pay the £2.50 supplement for a guided tour, you are shown several more, but not the entire interior. In fairness, the typical room contains a vast amount of decorative detail for the eye to take in; a riot of colorful moldings, carvings, wall-painting and furniture.
Asides from the mansion, don’t miss climbing up the keep (if you are fit), and exploring Lord Bute’s tunnel built into his wall and extending around three sides of the site. The tunnel was used as a shelter during WWII and contains WWII relics, plus sound effects. In the cafe, look at a section of original Roman wall.
Despite the size of the site, it’s possible to have a look round it all in about two hours.
If you are travelling by car, you may prefer to use the city’s park and ride. When you get off the bus, ask someone to point you in the direction of the castle.
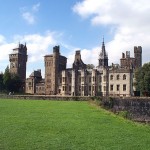
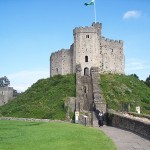
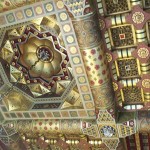
Ty Mawr Wybranat, Conwy, Wales
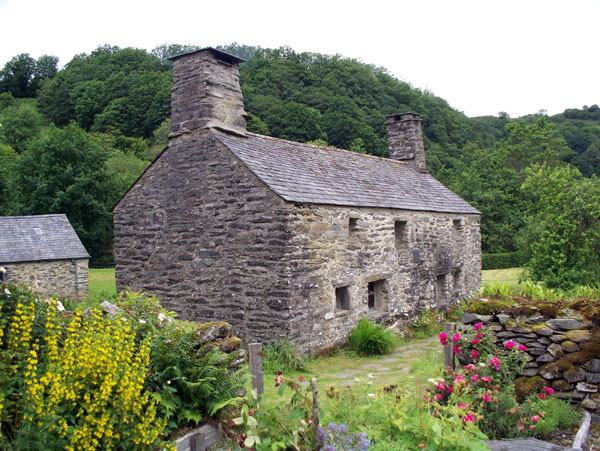 National Trust
National Trust
Ty Mawr Wybranat is a traditional stone-built upland farmhouse, set in the heart of the beautiful Conwy valley. The site is very important in the history of the Welsh language, as Bishop William Morgan once lived here. Morgan translated the Bible into Welsh, and in the process produced a standardised version of Welsh and guaranteed the survival of the language. The buildings indicate how people once lived here without modern comforts, and house an impressive collection of Bibles in nearly 100 languages. Don’t miss the opportunity of chatting with the warden.
In former times the region was much less isolated, as a major drover’s road went through the valley (think mediaeval M4).
Surrounding the property are opportunities for woodland walks.
Warning for Satnav and Google Map users:
The National Trust direction to approach via the village of Permachno (A5/B4406) should be treated as an instruction, not a suggestion! This route is single-track, steep, narrow and twisty, but at least it’s a road, and leads to the car park 500 yards above the house. The alternatives are farm and forest tracks – you can get a road car through, but when you find what they’re like – gated, overgrown, and no passing places – you’ll soon wish you hadn’t started. Do not approach via a turning off the A470.
You can walk from Pont-y-Pant railway station, (2.5 miles) but be aware that this is a bog-and-mountain trek, not a nice stroll. You should take hiking boots, OS map, and compass as there is no obvious trail.
(Don’t complain about the bilingual road-signs when visiting Wales: the Welsh-speakers are very fond of them and would be quite happy to have them monolingual – in Welsh! The rebels used to drive around at night covering English-only signs in green paint…)
