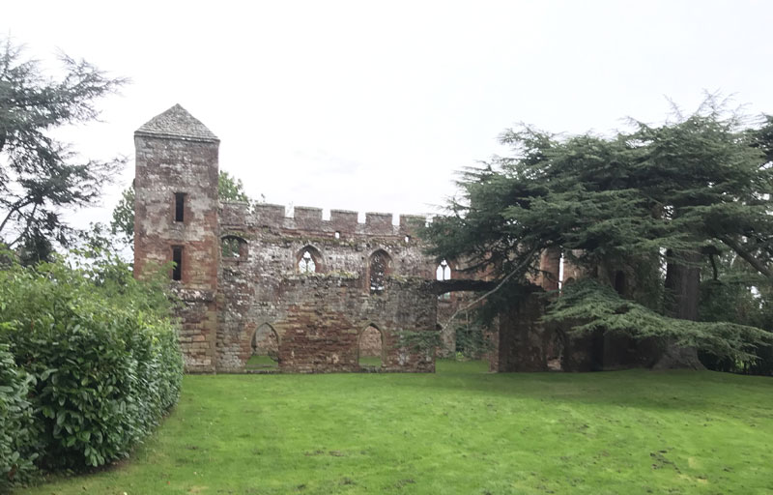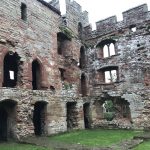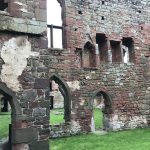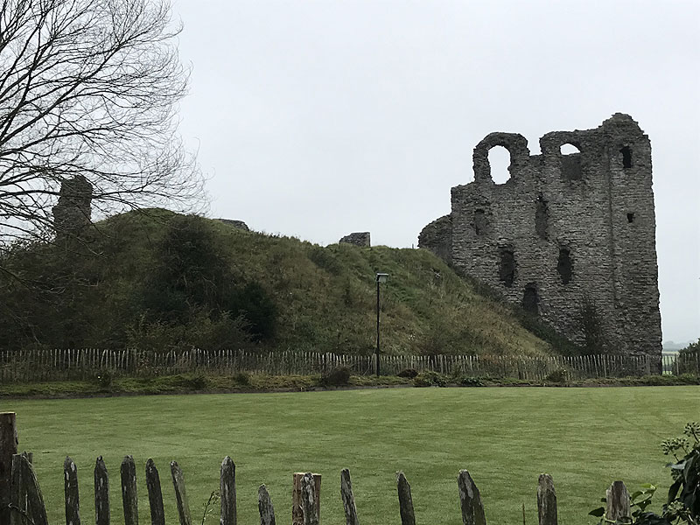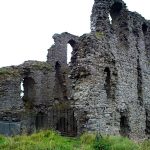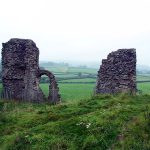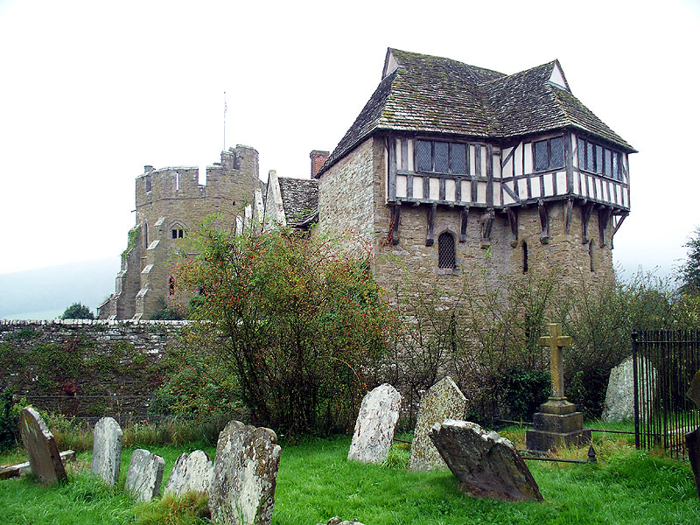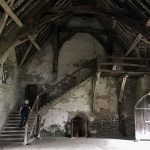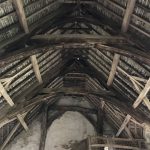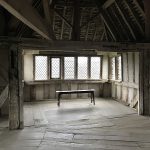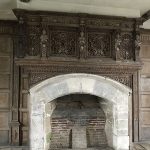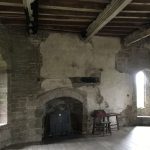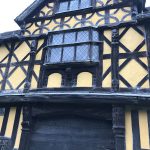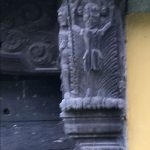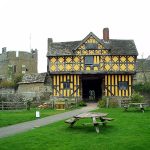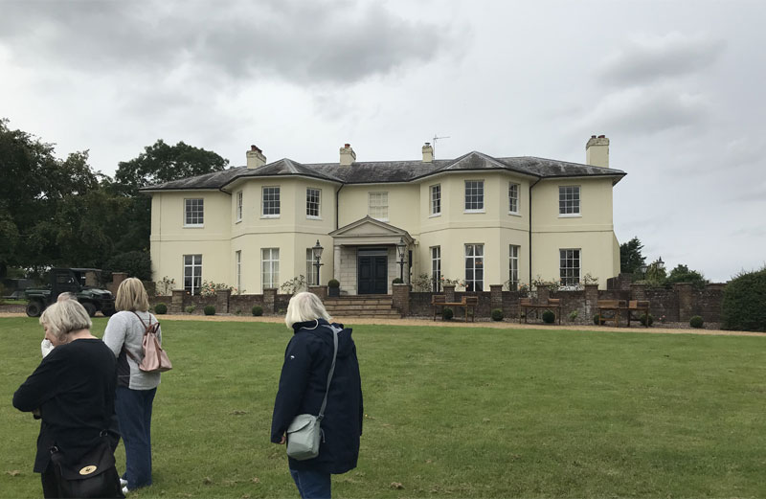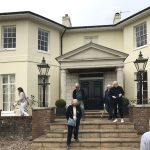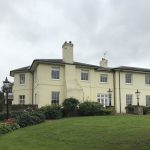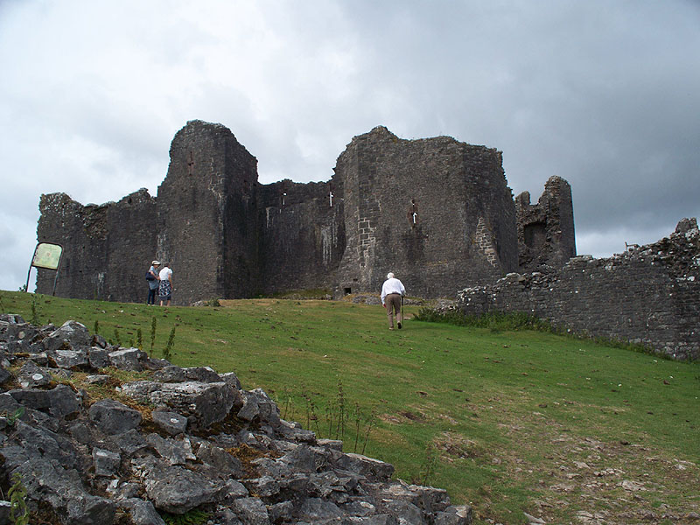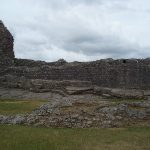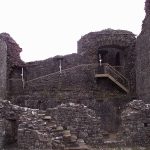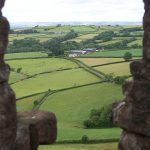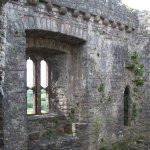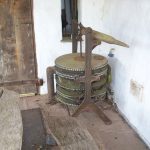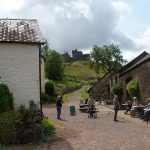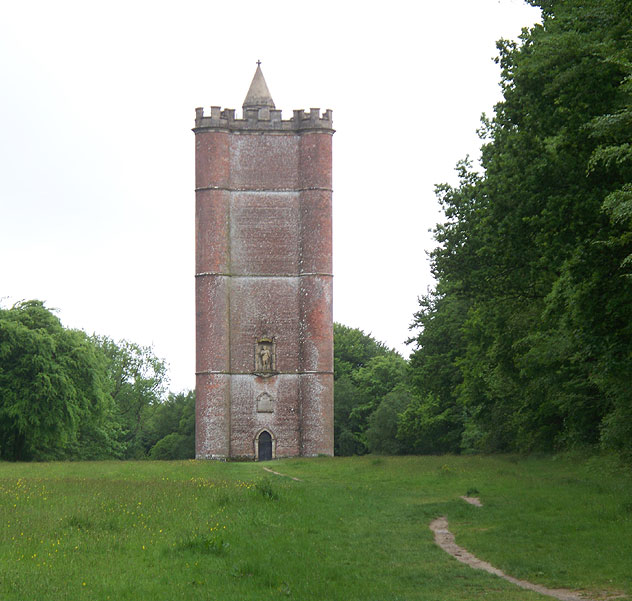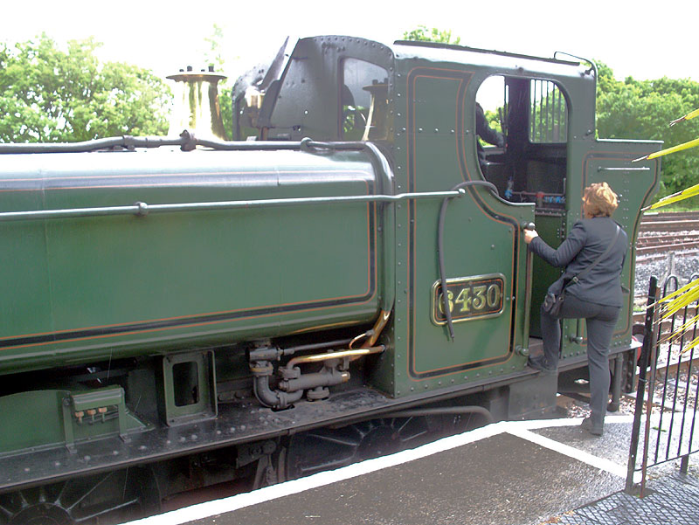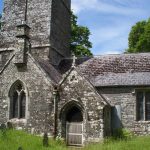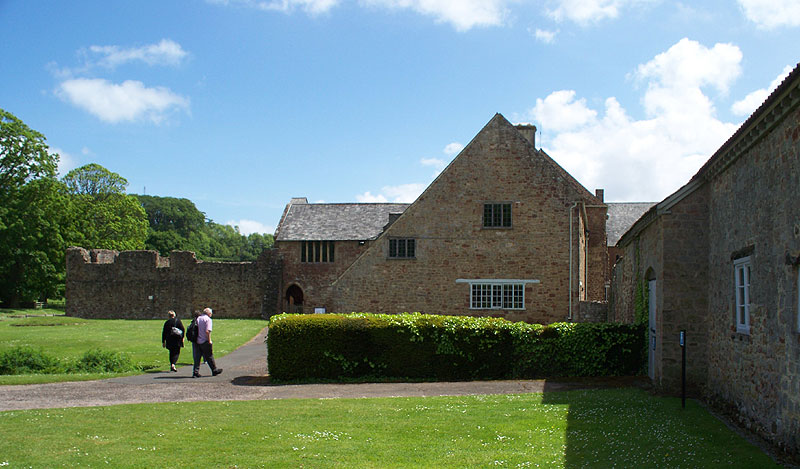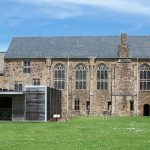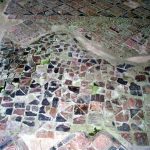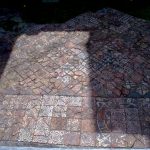
Private
I visited the site via a guided tour organised by Cambridge Wireless (www.cambridgewireless.co.uk)
The Cavendish Laboratory pioneered radio astronomy under the direction of Professor Sir Martin Royle from 1945 to 1982. in 1957, the Mullard Radio Astronomy Laboratory (MRAO) was built at Lord’s Bridge, 8 km SW of Cambridge. A number of large aerial structures are present on the site, some mothballed and some still in use.
After an introductory talk, our first visit was to the Ryle Telescope, eight large dishes now reconfigured as an interferometer, part of the AMI, their long railway track no longer in use. We were lucky enough to see one dish tracking to a target.
We visited the Arcminute Microkelvin Imager (AMI) which has ten 3.7 metre dishes inside an enclosure.
We visited the COAST optical aperture synthesis site. This has been used to study the surfaces of nearby supergiant stars.
We visited the Half Mile Telescope and its mesh dishes, now mothballed, some mounted on wide-gauge railway track. We looked inside the 1960’s control room. Nearby, alongside the railway track is the 4C array, not now in use.
We could see the giant e-Merlin receiver dish, one of several spread around the UK.
The former Oxford-Cambridge line passes through the site and some of the dish tracks are aligned on its route. The buildings of the Lords Bridge halt are still in existence and have been re-purposed.
Altogether this was a most interesting visit and our guide was very knowledgeable.
Click on thumbnails










