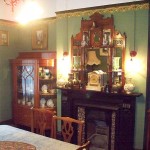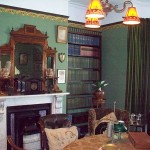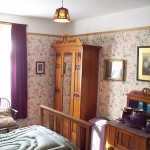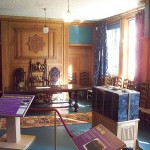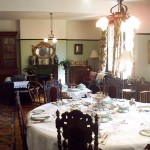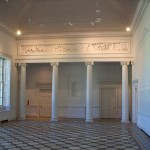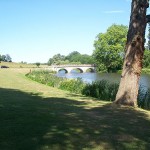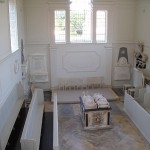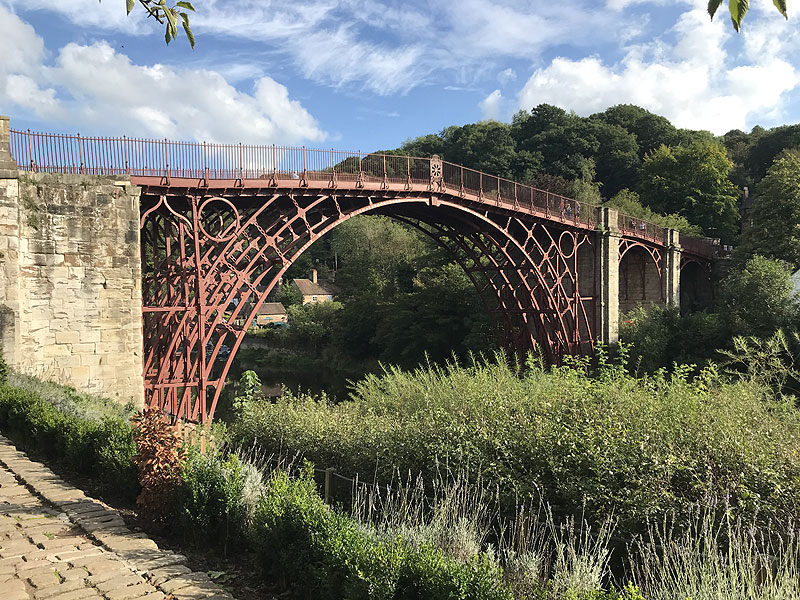 Ironbridge Gorge is the centre for a number of historic industrial sites (see https://www.ironbridge.org.uk/). With limited time, my intention was to view the famous iron bridge. This structure (recently restored) is impressive and it is possible to park nearby and walk across the pedestrianised bridge and view it from above and below. The picturesque village of Ironbridge is at one end of the bridge, extending along one side of the river and rising steeply away from the river. The ‘Museum of the Gorge’ is in the village within walking distance.
Ironbridge Gorge is the centre for a number of historic industrial sites (see https://www.ironbridge.org.uk/). With limited time, my intention was to view the famous iron bridge. This structure (recently restored) is impressive and it is possible to park nearby and walk across the pedestrianised bridge and view it from above and below. The picturesque village of Ironbridge is at one end of the bridge, extending along one side of the river and rising steeply away from the river. The ‘Museum of the Gorge’ is in the village within walking distance.
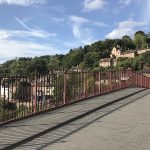
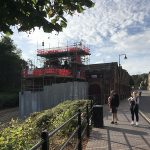
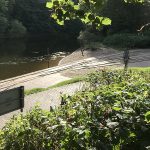
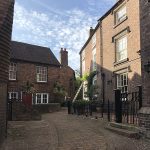
Category: Museum
Museums and collections
Compton Verney, Warwickshire.
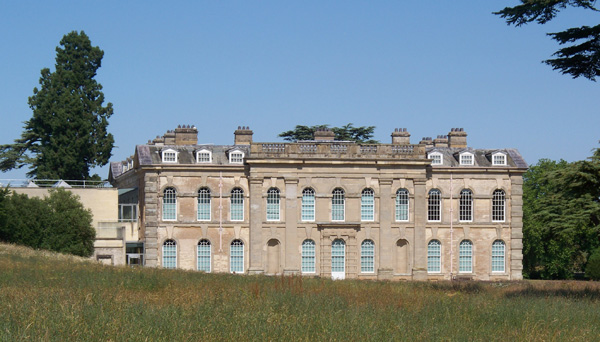 Private
Private
Compton Verney is now a rural art gallery contained in a country house. In 1711, George Verney inherited the estate and set about building the basis of the present house. It was remodeled by architect Robert Adam from 1762-1768, extensive alterations being made. Lancelot ‘Capability’ Brown was employed to remodel the grounds from 1789 onwards. The last Verney to live in the house sold it in 1921. Since then it has passed through various hands. During WWII it was requisitioned by the Army. After 1945 the house was never lived in again and became increasingly derelict. Eventually it was acquired for conversion into an art gallery, with a multi-million pound restoration and a new block built alongside the U-shaped mansion.
The Adam Hall is left empty and available for functions. Some ground floor rooms, used as galleries, retain original plasterwork and features (restored). The upper floors and attics have been made over as exhibition spaces. The new extension contains a café and facilities downstairs and exhibition space upstairs.
When I visited there were two special exhibitions: ‘Marvelous Mechanical Museum’ with old automata (not moving) and new automata (moving), and ‘Rodney Peppe’s World of Invention’ also with toy automata made by artist Rodney Peppe.
The Workhouse, Southwell, Notts
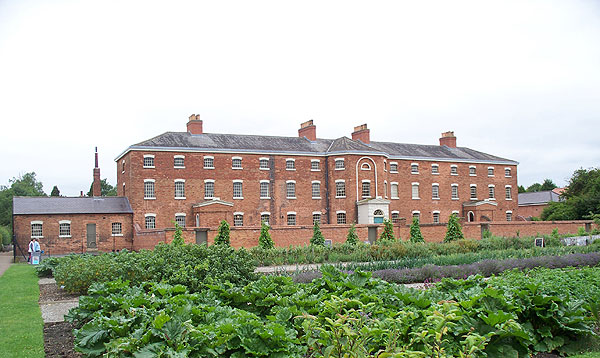
National Trust
By the 19th century, difficulties in administrating relief for the poor caused parishes who were responsible for poor relief to start adopting a new system. Instead of being helped in their homes, the poor requiring relief would be required to enter a workhouse where conditions were spartan and they might be required to work – or do without. The overt object of this was to discourage the poor from claiming.
Southwell was one of the pioneering parishes to adopt this scheme. It was championed by the Rev. John Thomas Becher, who wrote a pamphlet called The Antipauper System. The Southwell workhouse was founded in 1824.
This system was found to be much cheaper and was incorporated in the New Poor Act of 1834.
The Southwell workhouse was acquired by the National Trust in 1997, and is the most complete in existence. Various parts of the buildings have been restored to their original appearance.
The tour starts with a short video, then one can visit outbuildings at the back, before touring various rooms in the main block. Some rooms have been restored for displays, and a few are left unrestored. The centre of the block was the Master’s accommodation. Rooms contain displays of the conditions in the workhouse for the various categories of inmate – the able-bodied poor, the aged and disabled, and the itinerants.
This makes a most interesting visit. The problem of what to do about the deserving and ‘undeserving’ poor remains vexed to this day.
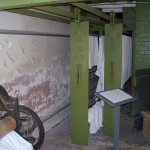
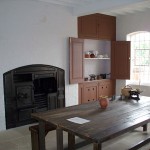
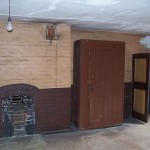
Lawrence House Museum, Cornwall
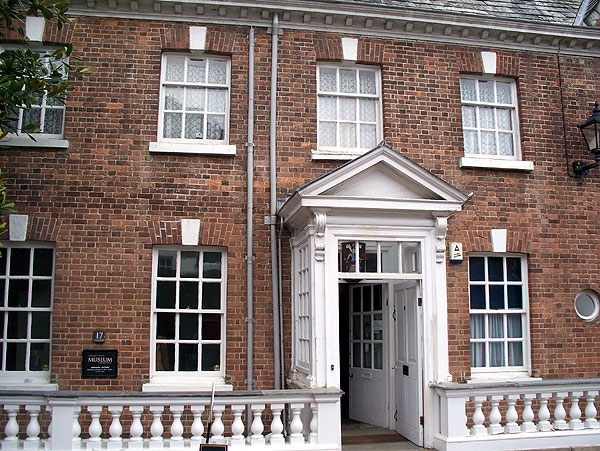 The museum is housed in an 18th century house owned by the National Trust and leased to the Launceston council for a local museum. It contains a variety of exhibits on three floors. Exhibits range from paintings through a model of the former railway station, the Victorian kitchen, a room about the astronomer John Couch Adams, period dresses, a toy room, to a polyphon, a forerunner of the jukebox.
The museum is housed in an 18th century house owned by the National Trust and leased to the Launceston council for a local museum. It contains a variety of exhibits on three floors. Exhibits range from paintings through a model of the former railway station, the Victorian kitchen, a room about the astronomer John Couch Adams, period dresses, a toy room, to a polyphon, a forerunner of the jukebox.
Well worth a visit. Free admission, donations welcomed.
Lacock, Wiltshire
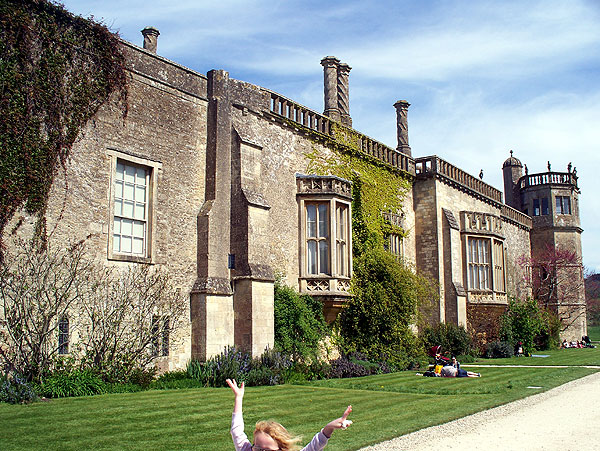
National Trust
The pretty village of Lacock is managed by the National Trust. On it edge is Lacock Abbey and gardens. The Abbey was the home of pioneering photographer William Henry Fox Talbot, who is jointly credited with the invention of photography. The Abbey was built as a nunnery, housing a community of nuns led by Ela, countess of Shreswbury. After the dissolution, it came into the hands of William Sharington, who demolished the abbey church but retained the cloisters, converting the upper part into a dwelling by adding partitions. Despite later alterations, various medieval vaulted rooms and walkways still survive, notably in the lower parts of the building.
The Hall, built in a Gothick style, dates from the 18th century and contains terracotta statues set in niches on the walls.
The kitchen dates from the medieval period, with later alterations and fittings. Also downstairs can be found original encaustic tiles, and the only manuscript book to have survived from a pre-dissolution English abbey.
The service court houses an interesting Tudor brewhouse.
Beside the reception building is a museum of photography.
Well worth a half-day visit.
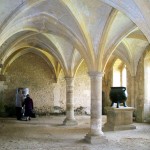
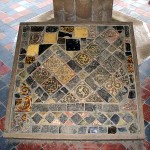
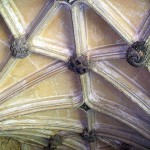
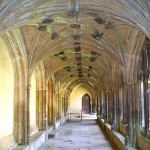
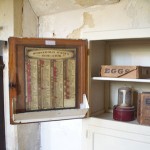
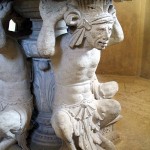
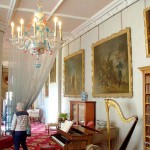
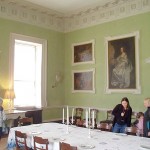
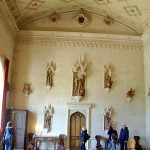
Royal Marines Museum, Portsmouth.
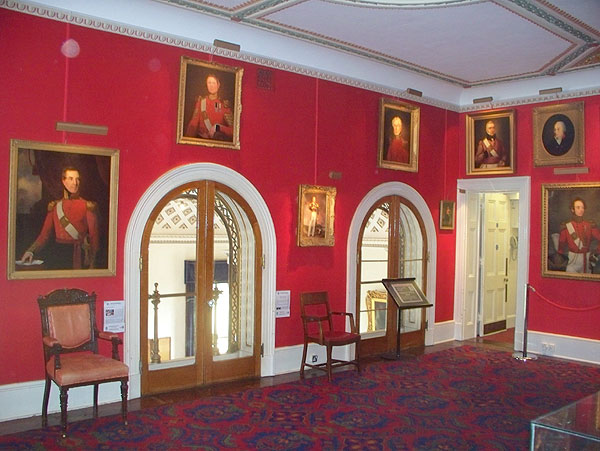 The Royal Marines Museum is housed on part of the former Eastney Royal Marines barracks at Southsea. The museum is housed in the former officers’ mess at the eastern end of the complex.
The Royal Marines Museum is housed on part of the former Eastney Royal Marines barracks at Southsea. The museum is housed in the former officers’ mess at the eastern end of the complex.
The exhibition is in three parts: the entrance floor has displays about the history of the Royal Marines, the floor below has a series of audio-visual displays about present-day training of RM recruits, and the top floor has more historical material relating to WWII, collections of medals, RM musical bands and also has the ornate function rooms.
The museum is linked to the Historic Dockyards and admission is included in the all-attractions ticket. I found my visit to the RM Museum far more interesting than I expected. Recommended.
Visit time: allow at least 2.5 hours if you want a good look at everything. There is a car park in front of the museum. Sat-nav may deliver you to the back of the former Eastney barracks – the entrance is on the sea front so if you can’t see the sea you are in the wrong place. 🙂
Southsea Castle and the D-Day museum are also in Southsea.
Fort Nelson & Royal Armouries, Portsmouth
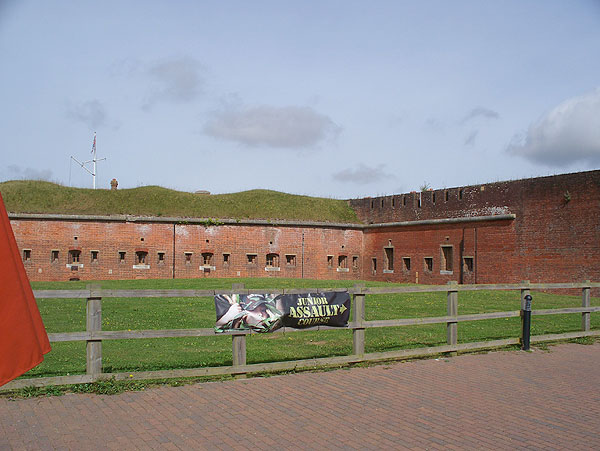 Fort Nelson is one of a group of five Victorian forts positioned along a ridge overlooking the town and dockyards of Portsmouth. Construction was ordered during a Napoleonic invasion scare. This fort, and the others in its group, was intended to protect Portsmouth from an attack by land, and prevent invaders seizing the ridge, which, as you will see when you get up there, is an ideal place from which to rain artillery shells on the town and dockyards.
Fort Nelson is one of a group of five Victorian forts positioned along a ridge overlooking the town and dockyards of Portsmouth. Construction was ordered during a Napoleonic invasion scare. This fort, and the others in its group, was intended to protect Portsmouth from an attack by land, and prevent invaders seizing the ridge, which, as you will see when you get up there, is an ideal place from which to rain artillery shells on the town and dockyards.
The Victorian fort is substantially intact, and visitors can explore the 19-acre site, including gun emplacements and some tunnels. A 64-pounder gun of the type originally installed is placed on one of the gun positions.
The Royal Armouries collection is housed in part of the original barrack building and also in the permanent, tented Artillery Hall, and on the parade ground. There are lots of artillery guns, from medieval cannon through to World War II types and beyond. The biggest exhibit is a 200 ton railway gun dating from 1918. The collection includes parts of the Iraqi Supergun.
Don’t miss the huge mortar and the 14″ naval gun out front which are not visible while walking from main car park to reception.
The fort and armouries are well worth a visit if you are interested in forts and big guns.
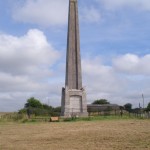
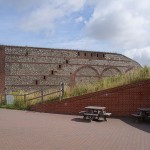
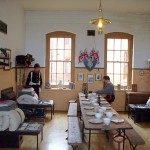
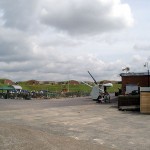
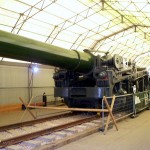
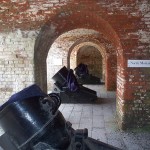
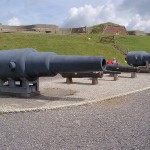
Observatory Science Centre
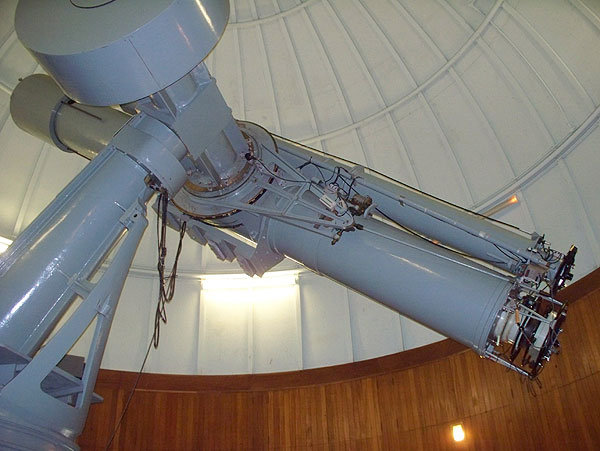
The empty dome of the 98-inch Isaac Newton telescope is nearby but not open to the public.
As well as the six domes and ancillary buildings, the site has various indoor and open-air science exhibits including the actual original 98″ mirror of the Isaac Newton telescope, a granite ball supported by water pressure, the aluminising tank, sound dishes, water park, and Discovery Park. See also the ‘Domes of Discovery’ exhibition in Dome F.
This is clearly a good place to bring an inquisitive child. It should be of interest to adults too.
It may not be immediately obvious from the publicity what telescopes you can see when. You can visit three of the domes (B,E,F) in the course of a day visit. There may be guided tours on the day of your visit, to two of these.
On an open evening, all six domes are open and (weather permitting) you have a chance to look through three of the historic telescopes including the 10 inch in dome D not exhibited during the day. There are around two open evenings a month. The site will be very dark, so bring a red-light torch with you.
You are advised not to use postcode navigation to find the site. Instead, navigate to Wartling Road, Wartling or to Bradley Road, Herstmonceux. The only public entrance to the site is off the Wartling Road, which runs north from the A27 at Pevensey. Parking for the Centre is at Wartling Road adjacent to the entrance. Herstmonceux Castle is on the same estate (same entrance). If you want to visit the castle grounds and gardens, I suggest parking at the castle which will involve slightly less walking, and purchasing a joint ticket at the castle ticket hut opposite the Science Centre.
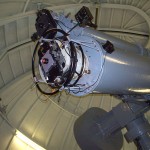
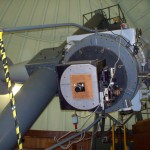
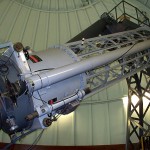
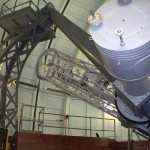
Scotland Street School Museum, Glasgow
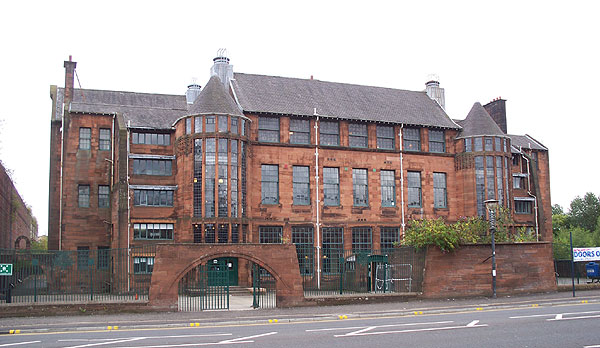 Glasgow Museums
Glasgow Museums
Scotland Street School was designed by Charles Rennie Mackintosh and operated for many years as a school for the city’s children. It closed as a school in 1979 and is now operated as a museum of the story of education in Glasgow during the 20th century.
The building is a must-see for fans of Mackintosh, being designed both inside and out in his distinctive style. It was built between 1903 and 1906 for the School Board of Glasgow. Mackintosh had to incorporate certain standard requirements such as separate entrances for boys, girls and infants, a drill hall, teachers’ rooms on each floor, raked classrooms and electric lighting. He also had to incorporate a cookery room.
Mackintosh produced two sets of drawings for the school. One set was approved by the school board and the other set, with different detailing of tiling scheme, windows, doors, stair railings and drill hall, given to the contractors. The school board did not find out till 1905 and after heated correspondence Mackintosh had to revise his designs to something more acceptable. (This sheds a different light on Mackintosh as ‘neglected genius’. If he was known to behave like this with clients, it is not surprising that he did not get much work.)
The Museum’s permanent collection includes a Victorian classroom representing the appearance with raked floor much as built in 1906, a World War II classroom still with raked floor, a 50s/60s classroom with flat floor and brighter colours, the cookery room restored to its 1906 appearance, and the Mackintosh room with information about the building of the school.
There is also a temporary exhibition space, hosting an exhibition for “Wildlife Photographer of the Year” when I visited.
All three floors of the building can be explored, and most rooms are open.
Around the back the original divided playground can be seen.
The combination of architecture and museum make this building well worth a visit.
Admission is free (donations encouraged). The Museum is opposite the Shields Street underground station and a pay car park (parking fee £5). If you mention at the museum desk that you came by car you might get a pass-out for the car park. 🙂
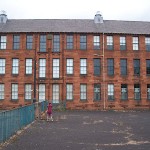
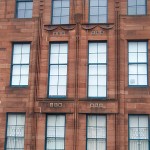
Panacea Museum, Bedford
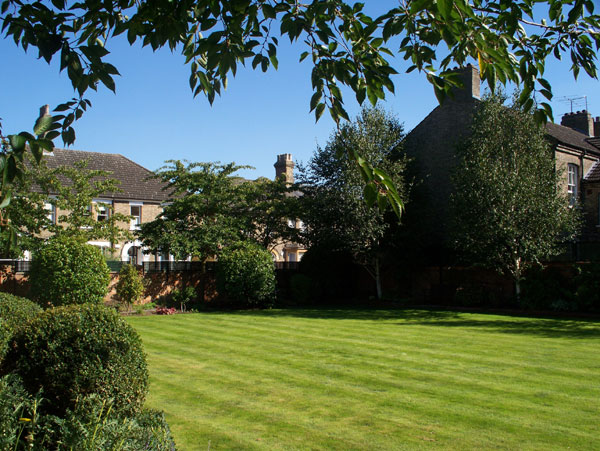 Society grounds (above)
Society grounds (above)
The Panacea Society was founded in 1919 by Mabel Barltrop, the widow of an English clergyman. The Society believed that she was a modern prophet and that a millennial event bringing in a thousand years of peace and happiness would soon occur. The members were inspired by the writings of Joanna Southcott, a prophetess living about 100 years earlier who predicted a messiah would begin the millennium in England.
The Society was best known some decades ago for its national advertising campaigns to open ‘Joanna Southcott’s Box’. The property at Bedford included accommodation for 24 bishops at a high-profile opening ceremony. The Bishops of England declined repeated requests to attend a three-day ceremony of box opening.
Another activity of the Society was the distribution of materials for making holy water – an universal panacea.
In the inter-war period there was an active community of Society members at Bedford taking part in religious services, but nowadays the main activities of the Society seem to be maintaining the Museum and administering a substantial portfolio of property and assets bequeathed to the Society by deceased members.
The Museum site, discreetly located in Victorian villas at the centre of Bedford near the Castle site, contains the Founder’s house, the Bishops’ accommodation, the Chapel and gardens.
The Founder’s House has been arranged as it was in the 1930’s, with much of the original furniture. The contents reflect late-Victorian and Edwardian fashions.
The larger building, Castleside, was intended to be used for the box-opening. Most rooms are now used as exhibition spaces, but a few are fitted out to represent their original functions: a sitting room, a bedroom, a bathroom, and the box-opening hall.
Thumbnails:
