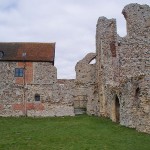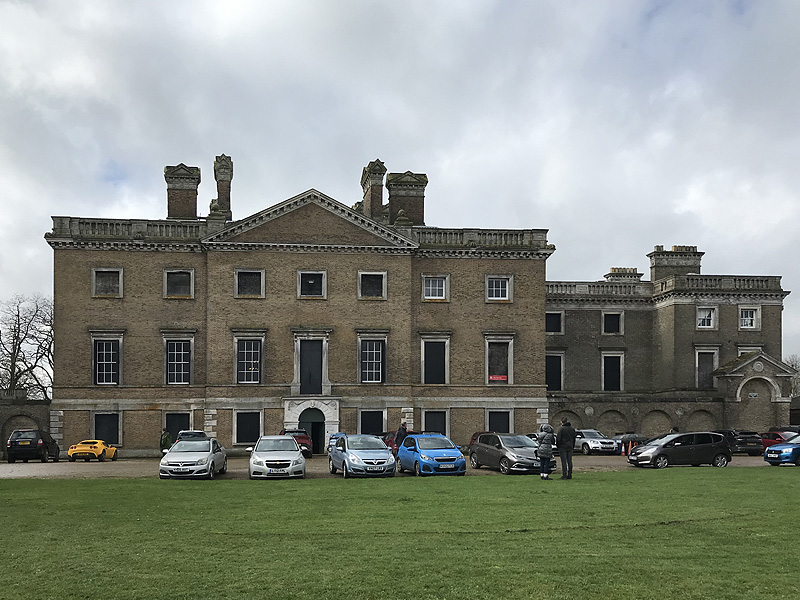 Private
Private
The current Copped Hall was built in the 18th century and extended in the Victorian period. The Georgian centre section was gutted by fire in 1917 and the mansion was further stripped of saleable materials in the early 1950s. The house remained a wreck within neglected grounds until acquired by the Copped Hall Trust in 1995.
To date, the mansion has been cleared of debris and vegetation, re-roofed, re-floored, staircases installed, and window shuttering or new windows fitted. The gardens have been cleared of overgrowth. Selected rooms have been re-plastered and decorated in Georgian style.
The house can be visited on certain days, principally by a guided tour of house and gardens that takes about two and a half to three hours. When I visited, this took in the grounds, including the site of the Elizabethan mansion with sunken gardens, the huge walled garden (Copped Hall Gardens on satellite view) containing among other things the ruins of a large number of greenhouses, and the squash court which is now a shop and tea-room. A sunken rockery garden with trees occupies part of the former cellar of the Elizabethan mansion.
The house tour included a maze of cellars extending below the whole mansion, the ground floor including the stables and an exhibition of agricultural or gardening equipment. Also included is a tour of the grand first floor, where one or two rooms have been replastered and decorated in Georgian style. One room had an exhibition of botanical drawings associated with the house.
The second and third floors can be accessed by a separate Hard Hat tour.
Various rooms contain furniture and other items typical of the house’s period, donated to the Trust. It appeared that some of the contents were intended to be viewed on a self-guided visit.
There is plenty to see at Copped Hall, and it is well worth a visit. Access is straightforward, but note that the mansion is north of the M25 which cuts across the former estate, while the entrance gate to Lodge Lane is to the south of the M25.
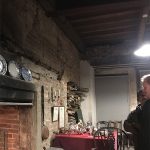
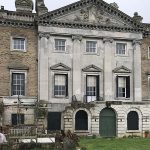
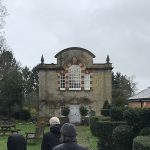
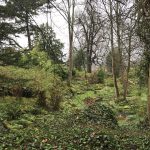
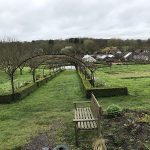
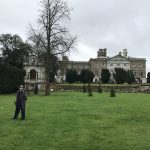
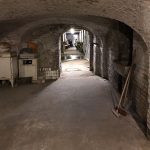
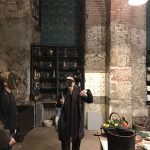
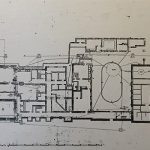
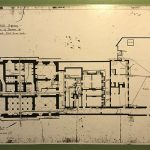
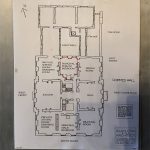
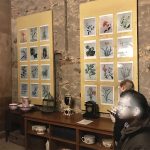
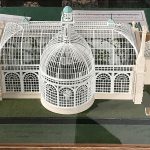
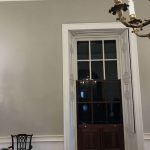
Category: East
location
St. Pauls Walden Bury, Herts
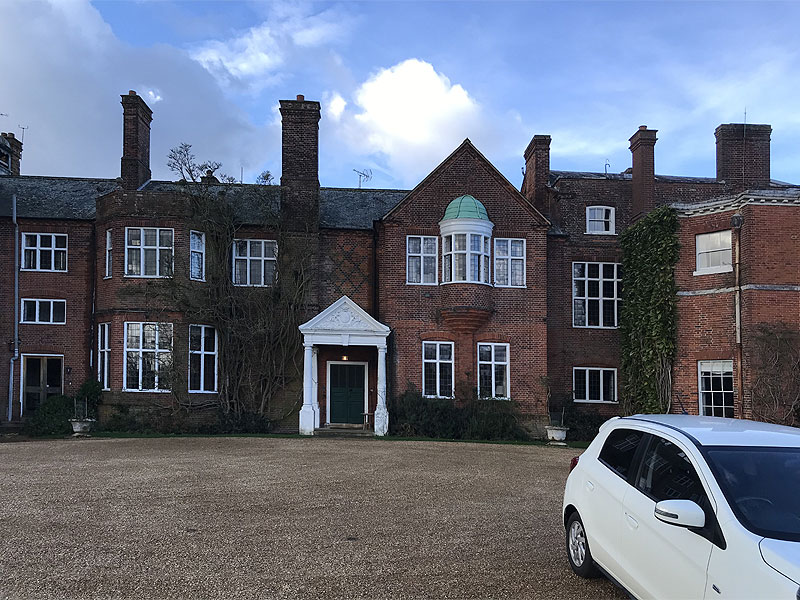 Private
Private
The garden was laid out in the early 18th century, and its original concept of a formal woodland garden, with temples, statues and ponds has not changed. Beech hedged allees of the traditional goose foot design fan out from the north front. Parts of the house (the north front) date from the 18th century, while other parts (the southern part) are Victorian. Inside, on the ground floor, can be found some fine painted plaster ceilings in the older part, and some interesting paintings and other objects.
Royalists however will be most interested in the Bowes-Lyon connection. This was the childhood home of Elizabeth Bowes-Lyon, a.k.a Queen Elizabeth the Queen Mother, and the late Queen Elizabeth II also visited here. A photograph of the princesses Elizabeth and Margaret seated on a rocking horse, still in the house, can be viewed here. Other mementoes are in the billiard room.
The extensive gardens are well worth a tramp round. Statues or temples appear at the end of long straight vistas, and flowering bushes can be found among the trees in the western part. According to the guidebook, the garden is planted to display different flowers throughout the year. On my visit in February, camellia bushes in flower were lurking among the trees to the west.
The soil in the gardens is clay, so after heavy rain there is much surface water everywhere with slippery mud underfoot. Suitable footwear is advised.
The house is rarely opened to the public but the gardens open more often – see their website.
If travelling from a west or north-westerly starting point, you are advised to travel via Hitchin to avoid a maze of narrow twisting lanes.
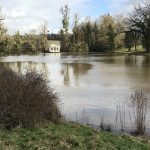
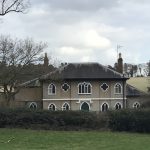
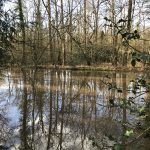
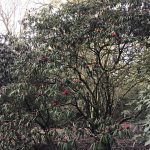
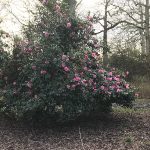
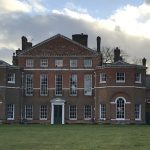
Courteenhall House, Northamptonshire
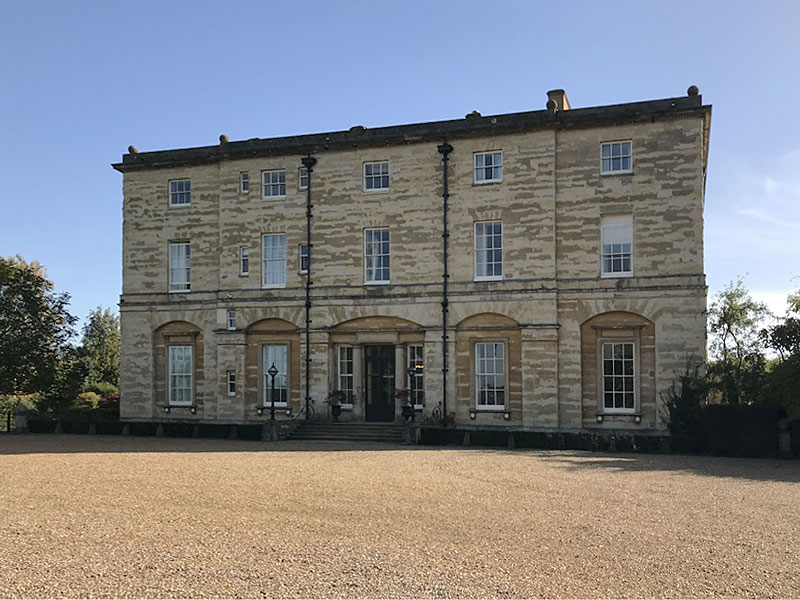 Private
Private
The Wake family has owned the Courteenhall estate since the Tudor period, and the current Georgian house was built in 1792 for Sir William Wake, the 9th baronet. It has changed little since then. The house and adjoining outbuildings and stables stand in extensive parkland designed by Humphry Repton. The family has always been involved in the business of farming.
The house has rooms of handsome proportions on the ground floor, with fine plasterwork, filled with good furniture and many beautiful objects collected over the centuries. Family portraits hang in most of the rooms.
In front of the house, to one side is the Arboretum with an attractive rustic pond. Behind the house there is a small formal garden with pool, and the parkland which extends as far as the Church (not part of the estate) and the listed stable block.
I visited Courteenhall on an ‘Invitation to View’ tour (this one for EH members only.) On arrival we were served tea or coffee and a biscuit, and then our host gave us a lively and informative tour of the principal ground floor rooms. Guests were then at liberty to walk around the grounds.
The estate, positioned between the A508 and the M1 near J15, is relatively easy to find, and well worth a visit. Be aware that the town of Roade to the south has a brand-new bypass.
For those interested in the history of the family, a handsome and substantial hardback volume ‘The Wakes of Northamptonshire’ is available for £20 (collected) or £25 with postage.
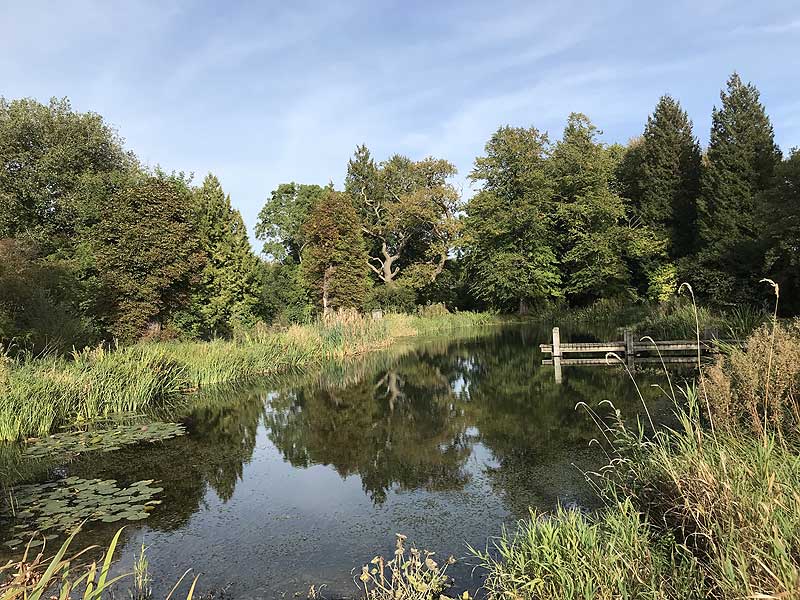
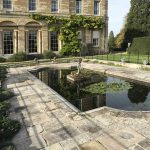
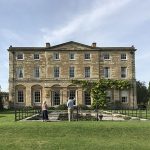
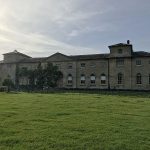
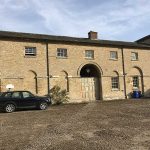
Haughley House, Suffolk
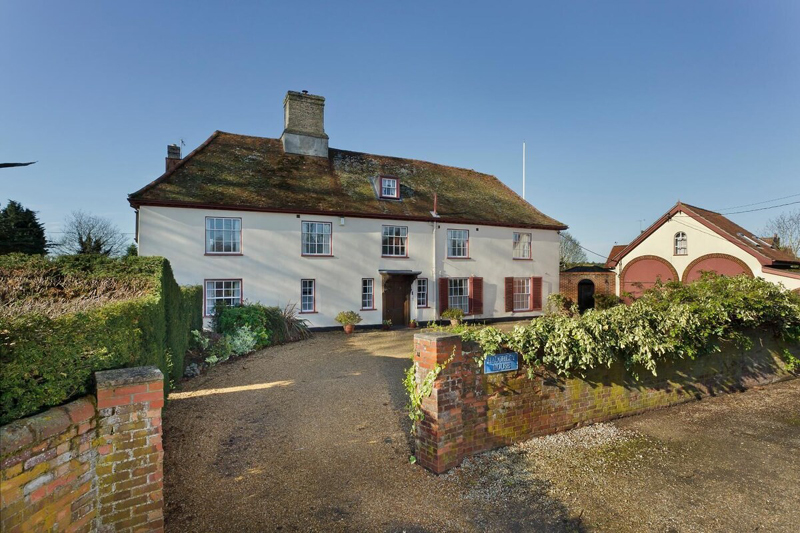 Private. I visited Haughley House under the HHA’s ‘Invitation to View” scheme, where one gets a tour conducted by the owner, plus afternoon tea. The house also operates as a B&B.
Private. I visited Haughley House under the HHA’s ‘Invitation to View” scheme, where one gets a tour conducted by the owner, plus afternoon tea. The house also operates as a B&B.
The house dates from the 16th century, and the older parts are timber framed, unlike the 18th century extensions. Of particular note are the owners’ collections of fans, antique weaponry and militaria. Other features include include the priest hole in a chimney, two bricked up tunnels and manorial documents on display. There is also a three-acre garden with a walled kitchen garden.
My tour included the ground floor, first floor and a glimpse down into the cellar, and a tour of the gardens.
Externally the house does not look very interesting, but the interiors and contents are of greater interest, and it is worth a visit.
The house (for once) is easy to find, as satnav will take you into the village and you just have to bear right at the small village green and follow the Folly road round till you spot the house sign on the right.
Photography is not permitted on the tour but you can find a gallery of photos on the B&B website.
There is little to see of the nearby castle ruin, as it is on private property and shrouded by trees.
Doddington Hall & Gardens, Lincolnshire
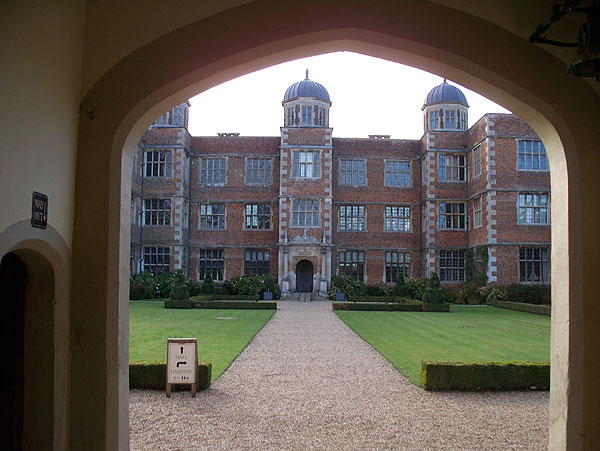
Privately owned
Doddington Hall was built between 1593 and 1600 for Thomas Tailor, who was a lawyer. This Elisabethan prodigy house has a wide frontage but is only one room deep in the centre. Internally it was largely updated in the 1760’s, and underwent some restoration in the mid 20th century.
The interior is said to be impressive but the house was not open at the time of my visit.
The grounds include floral and kitchen gardens which are pleasant but not exceptional. Behind the house a vista extends to a pyramidal obelisk. To the right of the house front is a small church, rebuilt in the 1760’s.
On the other side of the house are various outbuildings including a farm shop, and a barn containing a collection of farm wagons.
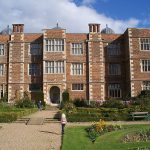
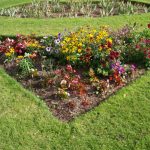
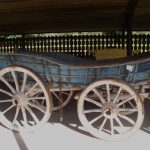
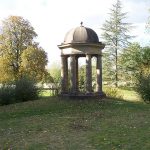
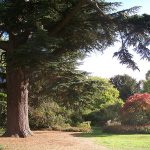

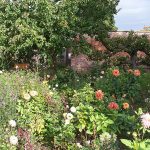
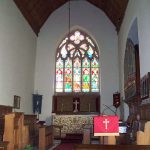
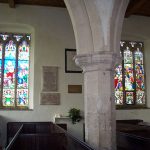
Abbots Ripton Hall, Cambridgeshire
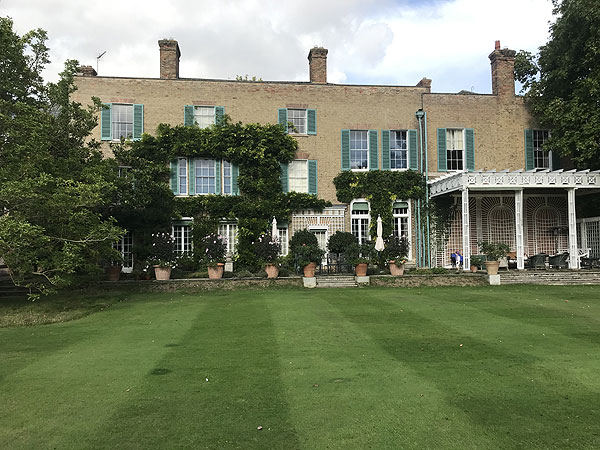 Privately Owned
Privately Owned
I visited Abbots Ripton Hall under the Historic Houses Association’s “Invitation to View” scheme.
The Hall was built in the 18th century of red and gault brick, with a plain entrance front to the northeast and a garden front to the south-west, with shutters and loggia. The house was altered in the 1850s and again in the 1970s.
The house has some pleasant ground-floor rooms, including a library, containing some good furniture and pictures. The contents were mostly acquired by the current owner. The glory of the property however lies in the extensive gardens. A huge London Plane tree stands close to the house and is contemporary with it. A series of lawns and paths spread out from the house into wooded gardens containing a long double herbaceous border, a rose garden, a rose tunnel and pergola, and other features.
The Abbots Ripton Brook flows through the gardens, feeding a canal near the house, and a lake.
Many of the plants have numbered labels, and visitors are provided with a guide to the plants. I spotted one flower that was the same as a plant in my garden I had never been able to identify (Anemone).
A view across the lake provides a glimpse of a Chinese fishing pavilion (built by Peter Foster in the 1970s, like many of the garden features.)
The gardens in particular are well worth a visit. I would have liked to explore them further but one of our party was on an electric buggy which might have induced our host (Lord de Ramsey) to shorten the tour.
Finding the Hall, near Huntingdon, was straightforward except that my sat-nav took me to a commercial courtyard on the B1090. Exiting from there to the left, the inconspicuous gates to the Hall were about 100 yards further on to the SE, on the same side of the B1090. Hall Lane, shown on the maps, is the road behind the gates. Once one has actually visited the gardens, the main features are clearly identifiable on Google Satellite View.
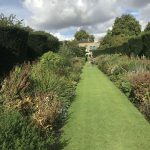
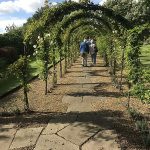
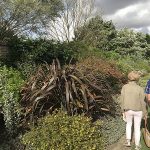
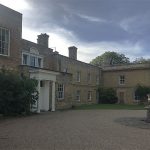
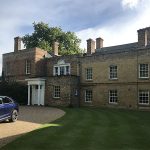
Paycocke’s House and Garden, Essex
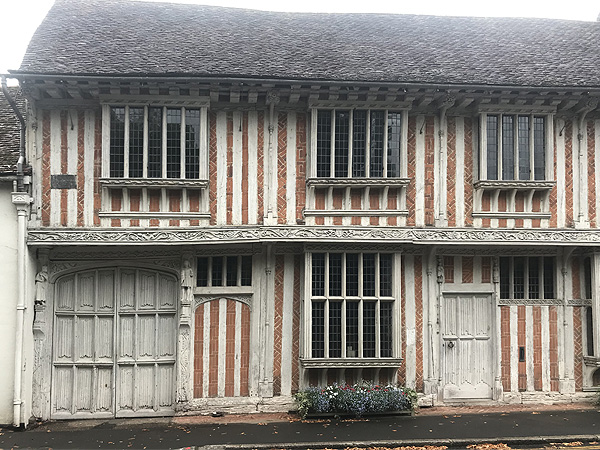 National Trust
National Trust
Paycocke’s is a surviving example of a Tudor merchant’s half-timbered house, standing on the main street of Coggeshall, Essex. Paycocke’s oldest part was owned by John Paycocke, a meat merchant. His son, Thomas, a prosperous cloth merchant, built the front main range as a showroom for his cloth business. In the 18th century, the property came into the hands of the Buxton family, who eventually sold it and moved to London. After numerous changes of ownership and increasing disrepair the house was about to be demolished when bought by Noel Buxton in 1904. Buxton had the house restored, and in 1924 it was donated to the National Trust.
The house is well worth a visit, as the wood carving on the frontage is outstanding, and there is also much carving and some interesting exhibits in the interior. The pleasant garden, whose design dates from the early 20th century, is worth a look. Note that entry to the garden and tea-shop is free, but there is a charge for entering the house. At the time of visiting (Aug. 2022) entry was by conducted tour only, and the last scheduled tour was at 2pm. The website says that advanced booking is advised.
If you arrive by car, with luck you should find free parking on the street near the house, or at the nearby Grange Barn (also NT, not seen).
If you have time, Coggeshall also boasts a clocktower, St.Peter ad Vincula church, The Woolpack Inn, St Nicholas’ Chapel and a host of old listed buildings.
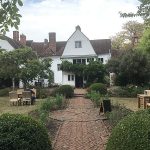

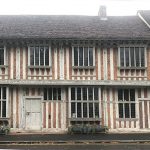
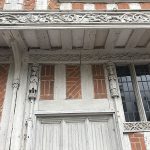
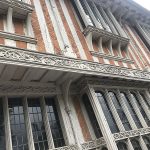
Ingatestone Hall, Essex
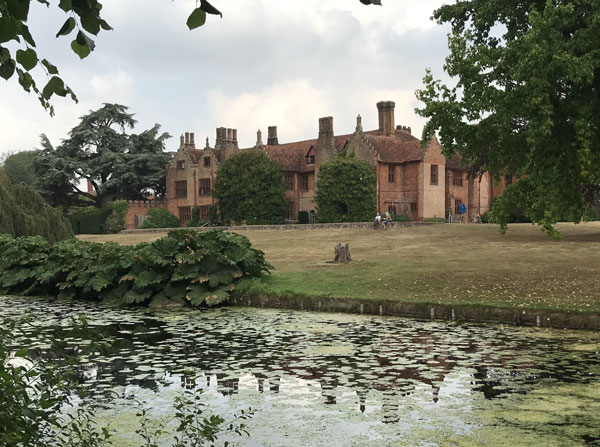 Private
Private
I visited Ingatestone Hall under the Historic Houses Association’s “Invitation to View” scheme. The Hall is also opened to the public on selected dates.
At the dissolution of the monasteries, one William Petre, a lawyer from Devon, purchased a manor at Ingatestone that had belonged to Barking Abbey. Petre constructed a brick house that is substantially the same house we see today, still occupied by the Petre family.
Extensions were added at one side, incorporating two priest’s holes. In the 18th century the west wing, containing the Great Hall, was demolished, leaving the U-shaped plan we see today, and the windows and other features were ‘modernised’. The Petres moved to Thorndon Hall nearby and the house was subdivided into apartments.
In 1919 the Petre family moved back to the house and the 16th Lord’s widow immediately set about restoring the house to its original Tudor appearance and layout. This was a mammoth task, which was sympathetically carried out. Today it is hard to distinguish the original parts from the restored or reproduced features of the house.
The conducted tour was very informative. The house interiors and contents are generally in an Elizabethan or Jacobean style, and there are some pleasant grounds to explore. We were able to examine the priest holes.
During our visit a film crew was working in the house, filming an episode of ‘Horrible Histories’.
On approaching the area from the South, take care when leaving the A12, and follow the signage for the village rather than your satnav. My satnav sent me back onto a slip-road and a detour of many miles up the A12 and back.
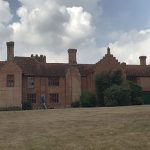
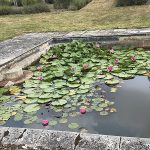
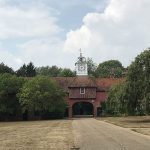
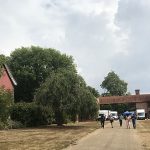
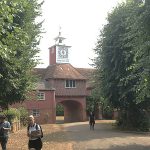
Felixtowe Museum
The Felixtowe Museum is housed in the old submarine mining building to the right of the Landguard Fort entrance.
The exhibit rooms span a range of interests from the military to local social history.
Rooms are devoted to seaplanes, naval matters, defensive mines, a local mental asylum etc.
It is well worth a visit if you are visiting the peninsula. Check opening days before travelling, as the museum is manned by volunteers and the opening days seem limited.
Leiston Abbey
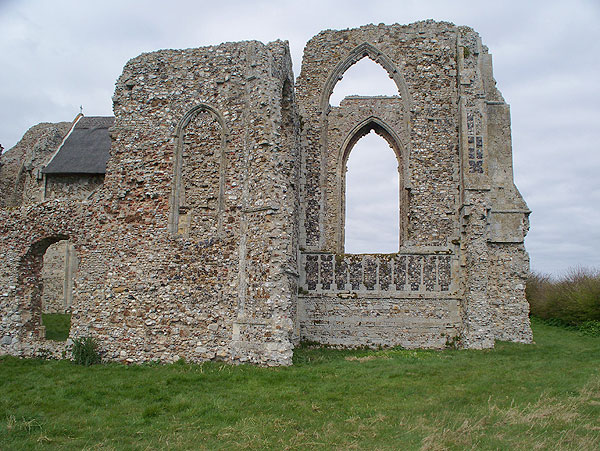 These ruins of an abbey built by Premonstratensian canons date mainly from the 14th century. Substantial ruins remain standing, some to full height. A side aisle is roofed and in use as a hall, and other parts are incorporated into a farmhouse, now in use as a school. An adjoining monastic barn is being restored and converted into a hall.
These ruins of an abbey built by Premonstratensian canons date mainly from the 14th century. Substantial ruins remain standing, some to full height. A side aisle is roofed and in use as a hall, and other parts are incorporated into a farmhouse, now in use as a school. An adjoining monastic barn is being restored and converted into a hall.
The remains of carved stonework and flint panelling can be admired at various points on the ruins.
Visit time ~30 mins.
