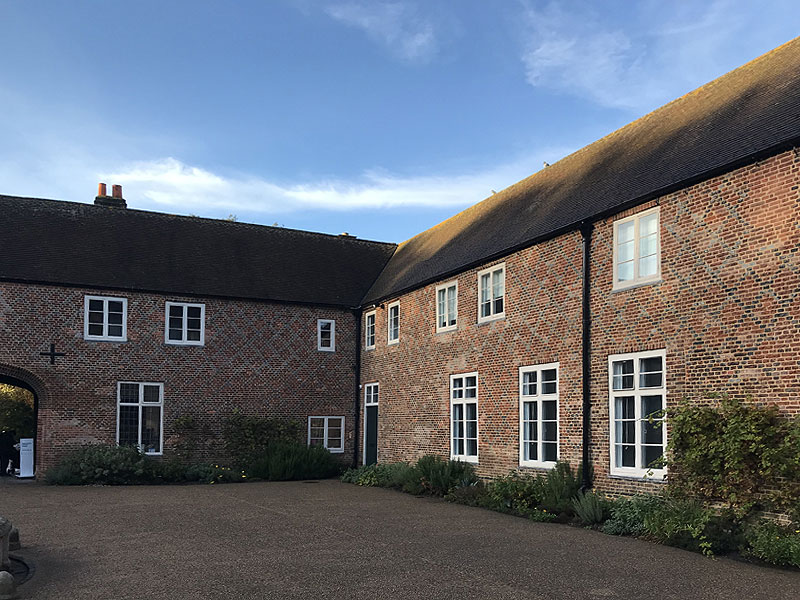 Fulham Palace Trust
Fulham Palace Trust
Fulham Palace was formerly the palace of the Bishops of London. The older part of the palace, the Tudor Courtyard, dates from around 1495. In the 1760s the house was remodelled in a Gothic style, with crenellations, but in 1813-30 it was remodelled in a Georgian style.
The last bishop to reside in the palace left in 1973.
Now the site offers a small museum, a number of viewable rooms on the ground floor with good plasterwork ceilings but little furniture, a chapel, shop, and a cafe.
The extensive grounds, originally enclosed by a moat, now filled in, include a walled garden. The site extends alongside the Thames on the west side of Putney Bridge.
If you approach from Putney Bridge tube station you will come to first a church, then an inconspicuous entrance that leads to the east end of the grounds, then a long fenced path that takes you to the main entrance.
Worth a visit if you are in west London.
Admission to the Palace and grounds is free.
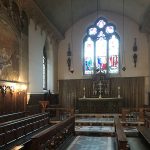
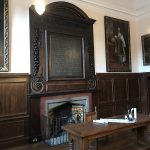
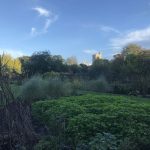
Category: London
Location
Westminster – a restoration too far?
I usually write here about visits to heritage sites, but my eye was caught by the quoted costs for refurbishing the Palace of Westminster (Houses of Parliament). The buildings are subsiding and apart from that need general refurbishing of the fabric and an updating of the plant and services. The costs were first quoted as being in excess of £1 billion. Now the estimates span from £2 billion to an eye-watering £7 billion – the latter estimate including delays caused by not moving the MPs out, and likely cost inflation.
Being a member of the National Trust and also English heritage I am normally in favour of preserving old buildings, but spending this much on one project seems a restoration too far.
£7 Bn will be telephone numbers to most people so what could you buy for that?
500 big ticket restoration projects like Windsor £28m, Ightham Mote £11m, Catle Drogo £11m, Uppark £18m
Or £18 million for each one of the 380 properties in this blog.
or: Two large aircraft carriers.
or: A quarter of the HS2 project
or: resolve immediate Greek debt crisis
or: pay off NHS trust debts and re-fund
or: cancel most of proposed £12 billion welfare cuts
Mad, isn’t it?
So what’s there that is really worth preserving?
The medieval Westminster Hall is an amazing and ancient structure that should be preserved. And would be a shame to lose the iconic Gothic exterior of the Houses of Pariament. But the rest of it? Do we really want to spend billions preserving the Victorian interiors? I think not. The House of Commons, demolished by German bombing, dates from the 1940s/50s.
One can’t help reflecting that English Heritage was recently given a private charitable status so that maintenance of ancient monuments, formerly the responsibility of the Government via the Ministry of Works and irs successors, is no longer charged to the public purse. Maybe the same rules should apply to the Palace of Westminster?
At the very least, efforts by MPs to stay in place during the refit, thus increasing the duration of the project and greatly increasing costs, should be resisted.
Strawberry Hill, London
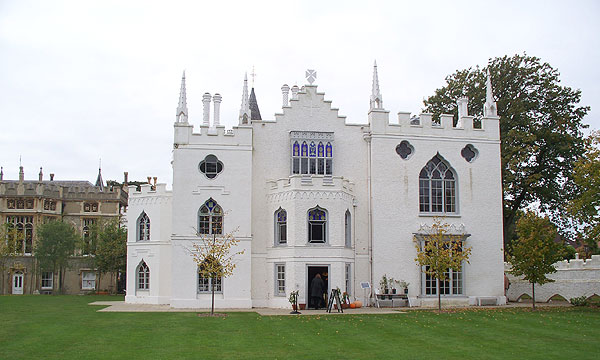
Strawberry Hill is the first Gothic Revival house in England, built by Horace Walpole, son of the famous politician Sir Robert Walpole.
Horace Walpole is also known as the author of a Gothic romance ‘The Castle of Otranto’.
Walpole acquired the pre-existing house in 1747 and adapted and extended it between 1747 and 1770 as a Gothic house. He did not intend it to last beyond his lifetime, but remarkably, much of the exterior and interior detailing has survived to the present day.
The house has recently been the object of a major restoration, which included taking down and reconstructing the south-west corner, painting the exterior in the original white, and returning the various rooms to their 18th century appearance. Some work is still in progress, but the major rooms are complete. Fortunately, the house was one of the best documented in England.
Visitors will note that the house is attached to a brownstone crenelated building, part of the adjoining St Mary’s College. The immediately adjoining part is a 19th century house extension to Strawberry Hill, built for Lady Waldegrave. The next section appears to be Walpole’s 18th century “New Offices” or stable block, which Lady Waldegrave converted into bedrooms.
Further away in the College grounds and on the Waldegrave Road side of the range of buildings is Walpole’s Chapel, under a tree at the other side of the car park and behind the large 20th century Chapel. The Chapel interior dates from 1954.
Strawberry Hill is a very interesting building and well worth a visit. The house is an easy walk from Strawberry Hill rail station. Car parking at the house is limited and permit parking applies in adjoining streets.
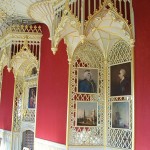
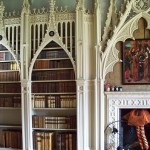
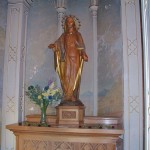
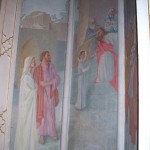
Brunel Museum, London
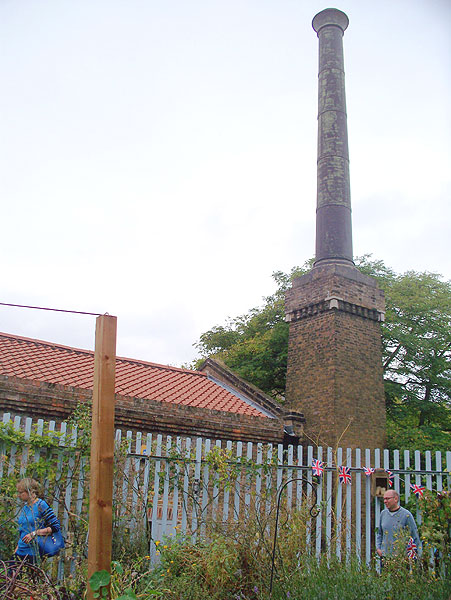 This museum is sited above the Rotherhithe Tunnel built by Brunel in the 19th century. It’s an interesting site, but you should manage your expectations before visiting. The museum (or rather, mini-museum) is housed in an original engine house above the tunnel. The pump engines are no longer there, but you can see a video and display panels about Brunel (father and son) and their project. There is access by guided tour to the original access chamber for the tunnel, a large underground cylindrical space. You have to climb over a small wall, go through a 4ft high opening and descend a scaffold tower. (Definitely no disabled access!) There is a modern concrete floor between you and the train tunnels. There is also a pleasant garden sited above the chamber roof.
This museum is sited above the Rotherhithe Tunnel built by Brunel in the 19th century. It’s an interesting site, but you should manage your expectations before visiting. The museum (or rather, mini-museum) is housed in an original engine house above the tunnel. The pump engines are no longer there, but you can see a video and display panels about Brunel (father and son) and their project. There is access by guided tour to the original access chamber for the tunnel, a large underground cylindrical space. You have to climb over a small wall, go through a 4ft high opening and descend a scaffold tower. (Definitely no disabled access!) There is a modern concrete floor between you and the train tunnels. There is also a pleasant garden sited above the chamber roof.
There is no access to the under-river tunnel from the Museum. Instead, you have three options:
1) Take a London Overground train through the tunnel at any time of your convenience. You may not see much. Most of the Victorian brickwork is now coated with shot-crete.
2) Take a train excursion at a time when the tunnel lights are turned on.
3) Book for one of the rare walks through the tunnel, when the trains have been stopped for maintenance. It will cost you around £18.
By public transport, you can reach the museum by London Overground train to Rotherhithe, or by tube to Bermonsey, then bus. There is a great view of the river a few yards to the North.
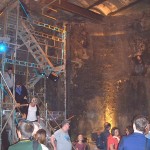
Imperial War Museum, London
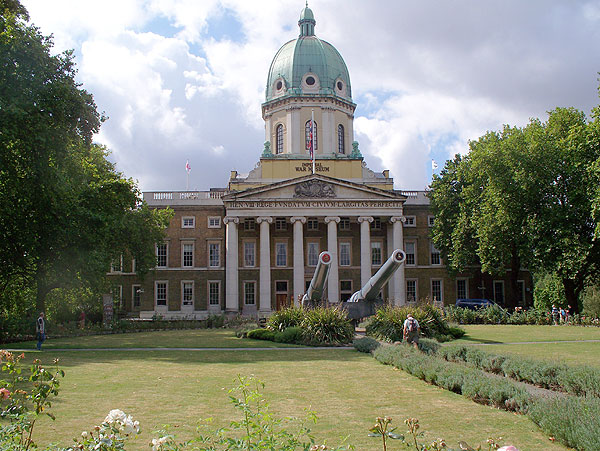
The Imperial War Museum was founded to commemorate the First World War. By 1936 it was housed in the former central building of the Bethlem Hospital.
After WWII the museum’s scope was enlarged to commemorate WWII and Commonwealth conflicts. There have been several phases of redevelopment of the Southwark building, the latest being completed in mid-2014 and incorporating a new WWI gallery for the centenary.
There are now several outposts of the IWM in various parts of the country.
Today the main features of IWM London are the WWI galleries, the central display of large exhibits, the Holocaust exhibition, medal collection, and a series of conflict galleries representing the WWII desert campaigns, Northern Ireland, Afghanistan, etc.
IWM London is best reached by public transport. There are two Underground stations within walking distance.
Visit date 9 Aug 2014.
Foundling Museum, London
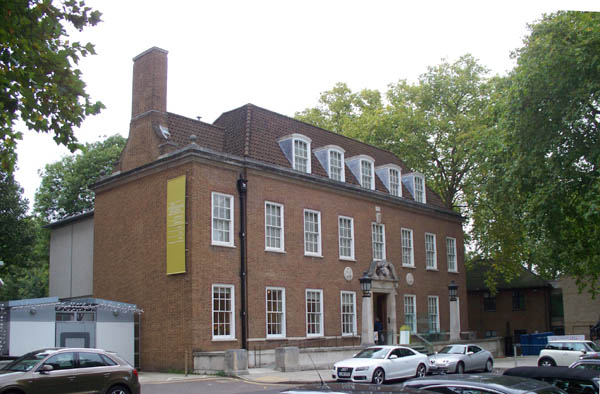 Museum
Museum
The Foundling Hospital was founded by Thomas Coram in the 18th century to care for abandoned children, generally babies whose mothers were too poor to care for them. Early patrons included the painter Hogarth and the musician George Friderik Handel. The Hospital soon acquired an art collection which attracted visits from prospective benefactors.
The Hospital buildings occupied land which is now mostly the open space in front of the Museum building. In 1926 the Hospital moved outside London and within a fairly short time morphed from a residential institution into a charity, the remaining children being placed in foster homes and the Rickmansworth building being sold in 1954. The Hospital became the children’s charity, Coram.
The present building in London was built in 1937 as the London headquarters of the Hospital, but by 1998 became a Museum housing the physical relics and collections of the Hospital.
Today, the building contains an exhibition about the Foundling Hospital, an art collection, and some room interiors salvaged from the old Hospital, as well as the Handel collection.
The general visitor will find the exhibition about the Foundling Hospital of considerable interest. Some of the paintings are portraits of long-dead worthies, but there are also interesting Victorian paintings depicting the workings of the Hospital in a popular sentimental style. The Court Room, with its ornate ceiling and 18th century doorcases and interior, wall-paintings and hung paintings, is a most impressive room salvaged from the old Hospital and recreated in the 1937 building.
The Museum is open most days (except Mondays). There is an admission charge, with a concession for NT members. Nearest Tube station is Russell Square.
Spencer House, London
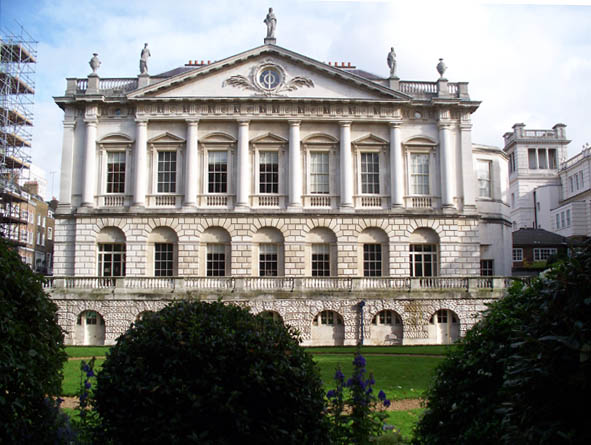 Private
Private
Spencer House is one of the few surviving eighteenth-century grand London town houses, and almost the only one to retain its eighteenth-century interiors. Eight state rooms have been restored in the last ten years for RIT Capital Partners plc. Fireplaces, architraves, doors etc have been replaced to restore the full splendour of the house’s late eighteenth-century appearance.
This private palace was built in 1756-66 for the first Earl Spencer, an ancestor of the late Diana, Princess of Wales. Money was clearly no object. The exterior, by architect John Vardy, is in a Palladian style, and the interiors were designed by John Vardy and James ‘Athenian’ Stuart.
The ground floor has the entrance hall, Morning Room, Ante-room (with apsidal alcove) the Library, the Dining Room (with scagliola pillars) and the astonishing Palm Room.
Ascending via the Staircase Hall one finds the Music Room, Lady Spencer’s Room, the Great Room (aptly named, with curved, coffered and highly decorated ceiling) and the Roman-styled Painted Room.
The State Rooms have the original ceilings, generally highly ornate, and restored and very ornate fireplaces and woodwork. There is lots of gold-leaf gilding. The Palm Room has an unique palm tree design with gilded trunks.
The interior is really worth seeing. Furniture represents what was originally here, and a few pieces are the originals, returned to their original positions. There are also interesting paintings (some loaned from the Royal Collection) in most of the rooms.
The house is opened on Sundays, by guided tour. The unseen north and east wings of the house (presumably containing former service rooms and bedrooms) have been converted into lettable premium office space. Outside, facing St James’ Park, is a private garden, not opened to the public.
Access to the house is via St James’s Place, off St James’s Street, or via an alleyway from Queen’s Walk. (You may get an external view of the south side of the house from Little St James’s St, but I did not go there)
Interior photography is not permitted except for two rooms, but there is a pictorial tour on the Spencerhouse website, and floor plans can be found online.
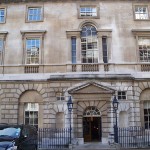
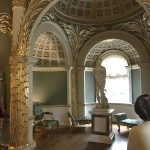
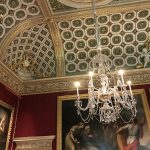
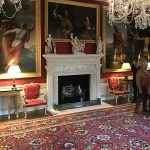
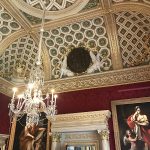
Brompton Cemetery, West London
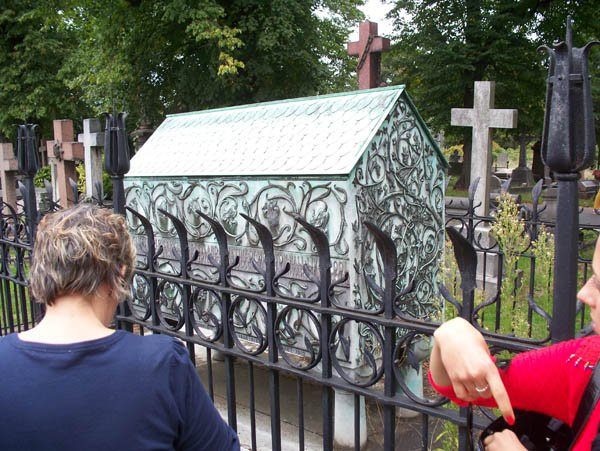 Visited as part of “Open House London.”
Visited as part of “Open House London.”
Though I used to live in South Kensington, I had never set foot in this cemetery before. It was opened in 1840, is about 3/4 mile long, and contains huge numbers of Victorian graves. Towards the southern end is a set of structures representing an open-air cathedral, underlain by catacombs and culminating in a domed chapel. All major structures and 28 of the monuments are listed grade II. It’s unexpectedly fascinating, and contains graves of many eminent people, probably the most famous being Emmeline Pankhurst. It was nationalised in 1852 and for the last 50 years has been in the care of the Royal Parks. Though the cemetery shows signs of neglect, it is still open for burials.
The Friends of Brompton Cemetery organise tours and other events, and helps with conservation and maintenance. Parts of the cemetery are still totally overgrown. One detects a certain tension between the Friends and the Royal Parks.
The cemetery is open daily and used by the locals as a park.
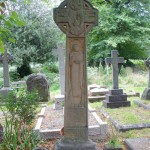
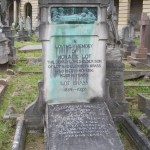
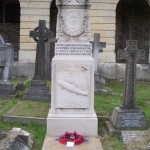

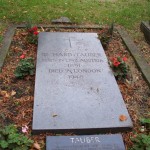
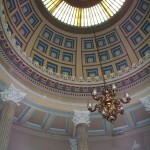
Institut Francais du Royaume-uni, London
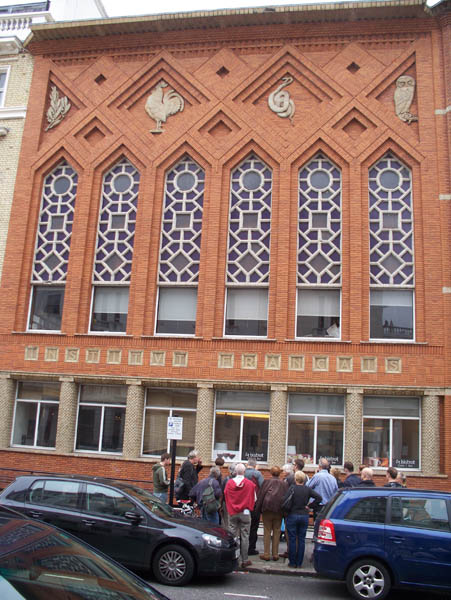 Visited as part of “Open House London.”
Visited as part of “Open House London.”
The Institut was founded in 1910 at the initiative of a young French woman. By the late 1920s, the French Govenrment had bought nos 15-17 Queensberry Place (no. 17 apparently being an empty site) A modernist building in brick was commissioned for no.17 from architect Patrice Bonnet, and the Lycee was built on an adjoining site. There are some interesting architectural details inside and out. The largest space, originally a dance hall, was converted to a library in the 1950’s.
In 1995 a further refurbishment and update of the interior of the building took place, and another stage in 2008. There is also an Art Deco cinema in the building (not seen).
Cinema seems to be the major function of the Institute these days. There is a bistro & coffee bar, and the library, with a large multimedia section and French comic books, is free to visit.
(Click on images to enlarge)
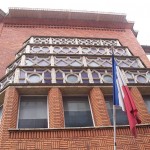
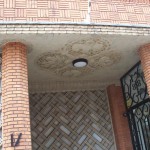
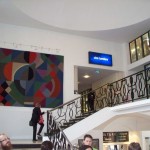
18 Stafford Terrace, Kensington, London
(Visited as part of “Open House London.”)
18 Stafford Terrace was the home of Victorian cartoonist Edward Linley Sambourne, with his wife, children and live-in servants. The house is essentially unaltered since then, and presents an almost unique Victorian interior, dimly lit and with the expensive hand-made wallpaper almost covered by framed drawings, prints and paintings, and a dense clutter of furniture and collectible objects. There is stained glass in some of the windows.
On the free Open House day, I got to see (after queueing) the ground floor, part of the stairwell, and the Victorian loo. If you visit at another time, the 1.5 hour paid conducted tours go to all five floors. The contents of the basement are long gone and replaced by meeting room, shop, and modern toilets.
The house is now owned and operated by the Royal Borough of Kensington and Chelsea.
This should be an essential visit if you are interested in Victoriana.
