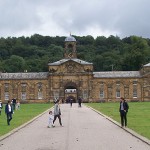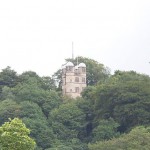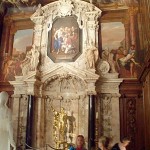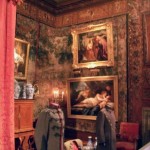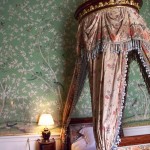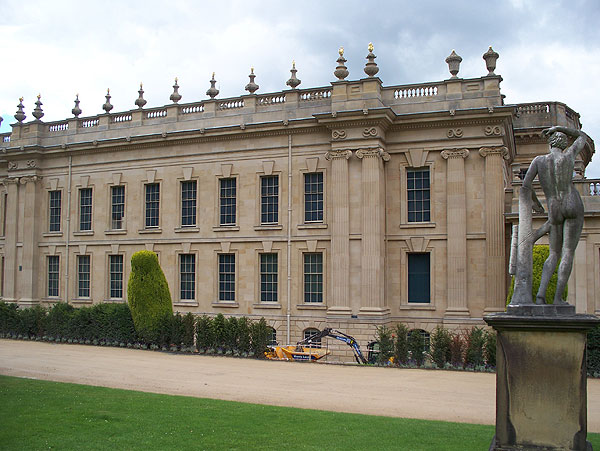 Privately Owned
Privately Owned
A house was built at Chatsworth by Bess of Hardwick, and the house was rebuilt and extended by her descendants, the earls and dukes of Devonshire. In its present form it is not so much a house as a ducal palace. The house is built around a central square courtyard, on three principal floors. On the first floor is a series of opulent staterooms. The grounds are large and contain a variety of features from a cascade to a long pond with fountain, a maze, greenhouses, lakes, woods etc.
When I visited most of the main rooms were occupied by a costume exhibition, and the objects restricted the view of the interiors in places. The North Wing with sculptures was very dimly lit by electric candles. Seemingly this mimics a past Duke’s preferred way of showing it after dinner. Elsewhere was an exhibit about an 1897 fancy dress ball in London, with aristocrats dressed up as nobles from pre-1815. It must have been amazing.
Many of the rooms are extremely ornate, with tromp d’ oeil paintings applied to walls and ceilings and lots of decorative carving.
The greenhouses in the gardens have limited access. The prominent hunting tower is a holiday let.
It took me two hours to walk around the house, and some more time just to walk to one extremity of the gardens and back. If you want to see everything Chatsworth has to offer and have a lunch break, I would suggest an all-day visit.
