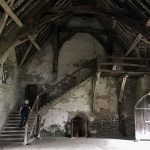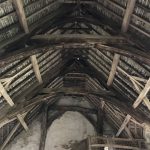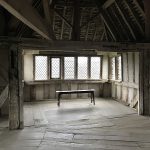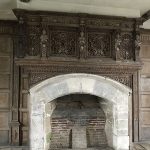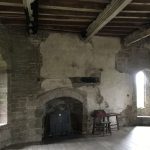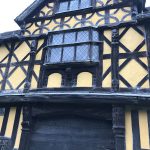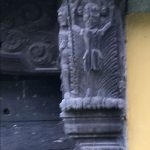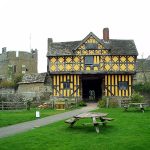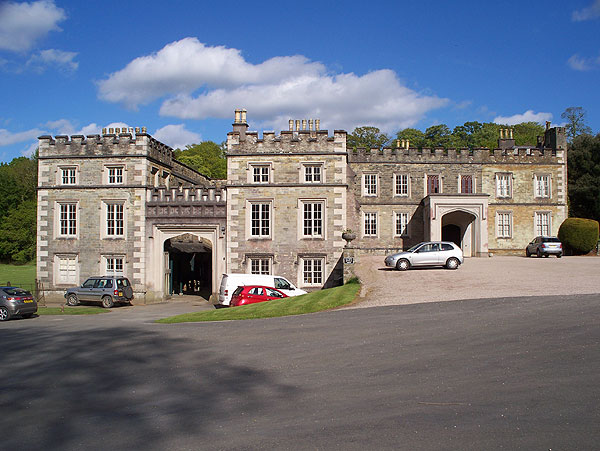 Privately owned
Privately owned
A grand house and grounds near the Saltash estuary. Parts of Port Eliot are extremely old – there are fragments dating from the 4th, 9th, 10th and 13th centuries, but most of the house dates from a makeover by Sir John Soane in the 18th Century. It was previously known as Port Priory. The estuary water used to be closer, but was diverted by a dam in the 18th century.
A notable feature of the contents is a series of family portraits by Sir Joshua Reynolds. They belong to the Plymouth City Museum and Art Gallery, having been accepted in lieu of death duties, but remain in the house on condition that they are available for viewing on 100 days per year. There are a number of fine rooms with contents including valuable furniture – the Morning Room, Drawing Room (library), Big Dining Room and the Round Room. I don’t recall seeing the Conservatory annex.
The Round Room was designed by Sir John Soane and is considered one of his outstanding achievements. It is painted with a 20th century mural by eccentric artist Robert Lenckiewicz, which is regarded as his masterpiece. It depicts dozens of people known to the Eliot family and is an outstanding work. In the same room is a Harley-Davidson motorcycle, restored and presented like an art exhibit.
A look on Google Satellite makes the house plan, with its two almost separate blocks, clearer.
I found that all the house guides (stewards) were knowledgeable and enthusiastic. The house is still a family home, and visitors may see family possessions lying around – and the family dog. There are extensive grounds, which I did not have time to fully explore.
Visiting – the house is about 200 yards north of St Germans village on the B3249. Approaching from this direction you will come on an entrance with gateway and lodges forking to the right, at a small car park. The pedestrian entrance is here. You could park here and walk down past the church, as the house (behind the church) is much closer than it looks. I’m still not sure what they expect car-borne visitors to do – apparently there is another entrance and car park 1Km further on, to the west, which you’d come on first if approaching from the A38. I visited on a day of low visitor numbers (they do have an annual literature festival), and not finding anyone to ask, I drove through the gate and parked in front of the house. There was plenty space and nobody objected.
Important Notice: The owner of Port Eliot is in negotiations to sell the house to a trust run by Prince Charles. The implications for visitor access are unclear, but the interior will no longer look like a family home. As with privately owned mansions in general, the message is: Visit It While You Still Can.
For interior photos see Port Eliot website.
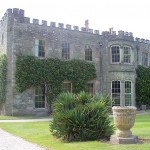
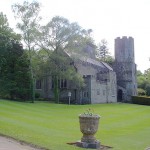
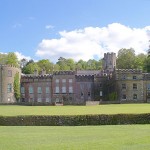
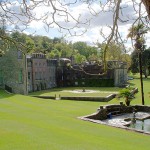
Bradley, Newton Abbott, Devon
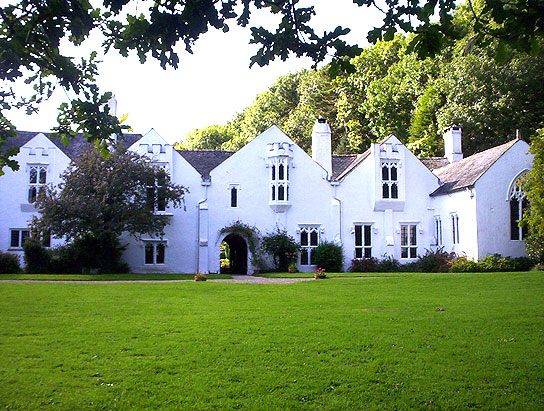
A white manor house sits in green meadows surrounded by woodland. The L-shaped house, with many gables and tall chimneys, retains most of its medieval features. The dining room (former kitchen) has a fireplace opening formed of four tons of Dartmoor granite. The hall is the only spacious room. On the walls of an upstairs room is preserved a late medieval pattern of stencilled black fleur-de-lys. Also upstairs in a panelled room is some fine seventeenth-century plasterwork in high relief, looking well preserved. There is a collection of Pre-Raphaelite paintings and Arts & Crafts furniture. Much of the furniture is 18th century and listed on room cards. The chapel, which has an array of carved wooden bosses on the ceiling, should not be missed.
The interior was interesting. Outside, one can walk round with the guidebook and look at when each part was altered. Extensive woodlands surround the house. I finished my visit by exploring these, and found a back exit which eventually leads into a housing estate.
The house is half a mile from Newton Abbott town centre, on the Totnes road. The opening dates and times are somewhat restricted. The signs on the main road are inconspicuous. Note that there are no toilet facilities or tea room on site.
Good news: you can park at the site from 1.30 for the opening at 2:00 pm. It’s possible to get there by train, but I found that, unless you figure out the bus routes, it’s rather a tedious walk from the station and you need to know what foot route to take. Leave the house grounds on foot the same way you came in, if you don’t want to get lost in a housing estate.
Mullard Radio Astronomy Observatory, Cambs.

Private
I visited the site via a guided tour organised by Cambridge Wireless (www.cambridgewireless.co.uk)
The Cavendish Laboratory pioneered radio astronomy under the direction of Professor Sir Martin Royle from 1945 to 1982. in 1957, the Mullard Radio Astronomy Laboratory (MRAO) was built at Lord’s Bridge, 8 km SW of Cambridge. A number of large aerial structures are present on the site, some mothballed and some still in use.
After an introductory talk, our first visit was to the Ryle Telescope, eight large dishes now reconfigured as an interferometer, part of the AMI, their long railway track no longer in use. We were lucky enough to see one dish tracking to a target.
We visited the Arcminute Microkelvin Imager (AMI) which has ten 3.7 metre dishes inside an enclosure.
We visited the COAST optical aperture synthesis site. This has been used to study the surfaces of nearby supergiant stars.
We visited the Half Mile Telescope and its mesh dishes, now mothballed, some mounted on wide-gauge railway track. We looked inside the 1960’s control room. Nearby, alongside the railway track is the 4C array, not now in use.
We could see the giant e-Merlin receiver dish, one of several spread around the UK.
The former Oxford-Cambridge line passes through the site and some of the dish tracks are aligned on its route. The buildings of the Lords Bridge halt are still in existence and have been re-purposed.
Altogether this was a most interesting visit and our guide was very knowledgeable.
Click on thumbnails









Southill Park, Bedfordshire
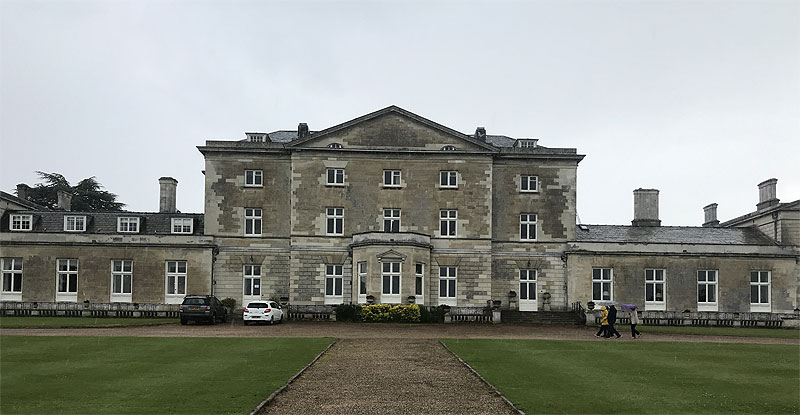
Private
I visited Southill Park under the HHA’s ‘Invitation to View’ scheme.
Southill Park House was built in brick c. 1720-1729, and then remodelled c.1796 for the second Samuel Whitbread by architect Henry Holland, who clad it in ashlar stone and moved the formal entrance from the south to the north side. Holland also constructed colonnaded loggias to the south and built the eastern “service wing”, and the stables. A late 19th century brick-built orangery, with stone pilasters and a hipped glass roof is attached.
The Whibread family, who made their money from the eponymous brewery, acquired the estate in 1795. The site of an earlier house, Ghastlings, on the estate is marked by a mound 400m to the north-east. It was demoiished 1720-29.
The principal floor contains a number of fine rooms whose decor dates from various periods, some retainimg more of the original Holland features than others. The discovery of dry rot in 1989 prompted a three-year programme of repair and refurbishment in which various rooms were redecorated and the placement of furniture and pictures rethought. Many items have remained in the house for hundreds of years.
The gardens and grounds (not all seen on my visit) are impressive, with flower borders, lawns, wooded reas and statues bordering some avenues.
Finding Southill village is straightforward, but finding the house defeated me as well as about ten other visitors who asked the same locals for directions. Unless you have a passenger who can help you follow the directions to the letter, your best bet might be to use ‘What 3 Words’ or find the White Horse pub and look around for the entrance gates. They are set back from the road and have no signage other than ‘No Entry, Private’. Unhelpfully, the ‘Southill Park’ pin on Google Maps is nowhere near the house or the entrance.








Copped Hall, Essex
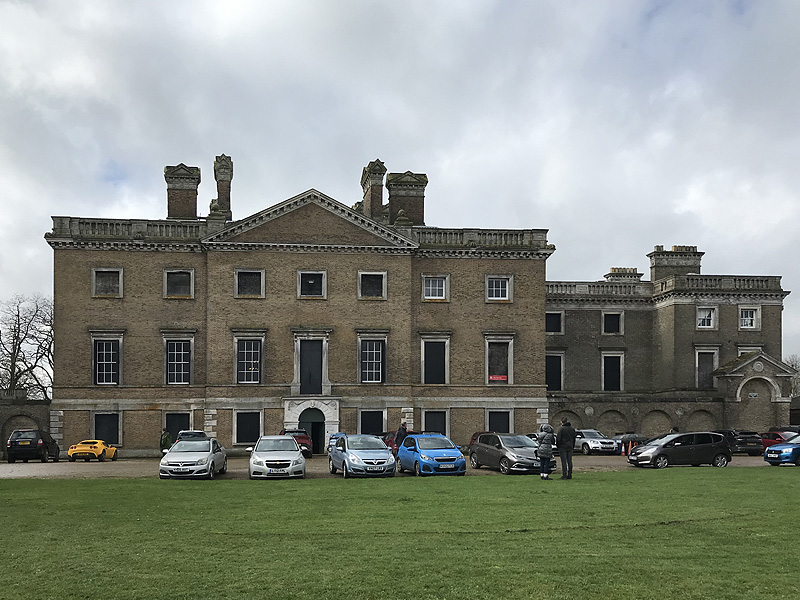 Private
Private
The current Copped Hall was built in the 18th century and extended in the Victorian period. The Georgian centre section was gutted by fire in 1917 and the mansion was further stripped of saleable materials in the early 1950s. The house remained a wreck within neglected grounds until acquired by the Copped Hall Trust in 1995.
To date, the mansion has been cleared of debris and vegetation, re-roofed, re-floored, staircases installed, and window shuttering or new windows fitted. The gardens have been cleared of overgrowth. Selected rooms have been re-plastered and decorated in Georgian style.
The house can be visited on certain days, principally by a guided tour of house and gardens that takes about two and a half to three hours. When I visited, this took in the grounds, including the site of the Elizabethan mansion with sunken gardens, the huge walled garden (Copped Hall Gardens on satellite view) containing among other things the ruins of a large number of greenhouses, and the squash court which is now a shop and tea-room. A sunken rockery garden with trees occupies part of the former cellar of the Elizabethan mansion.
The house tour included a maze of cellars extending below the whole mansion, the ground floor including the stables and an exhibition of agricultural or gardening equipment. Also included is a tour of the grand first floor, where one or two rooms have been replastered and decorated in Georgian style. One room had an exhibition of botanical drawings associated with the house.
The second and third floors can be accessed by a separate Hard Hat tour.
Various rooms contain furniture and other items typical of the house’s period, donated to the Trust. It appeared that some of the contents were intended to be viewed on a self-guided visit.
There is plenty to see at Copped Hall, and it is well worth a visit. Access is straightforward, but note that the mansion is north of the M25 which cuts across the former estate, while the entrance gate to Lodge Lane is to the south of the M25.
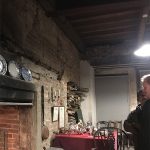
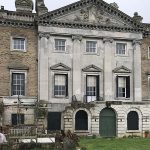
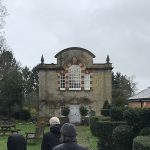
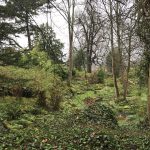
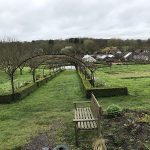
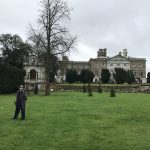
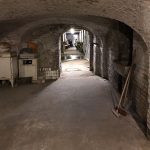
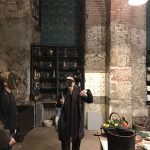
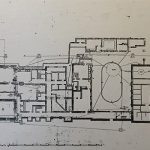
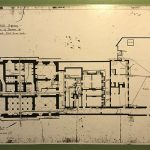
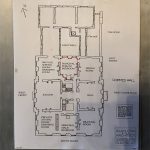
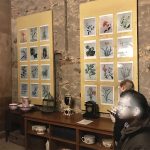
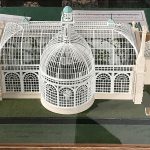
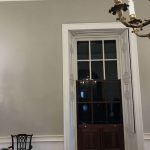
St. Pauls Walden Bury, Herts
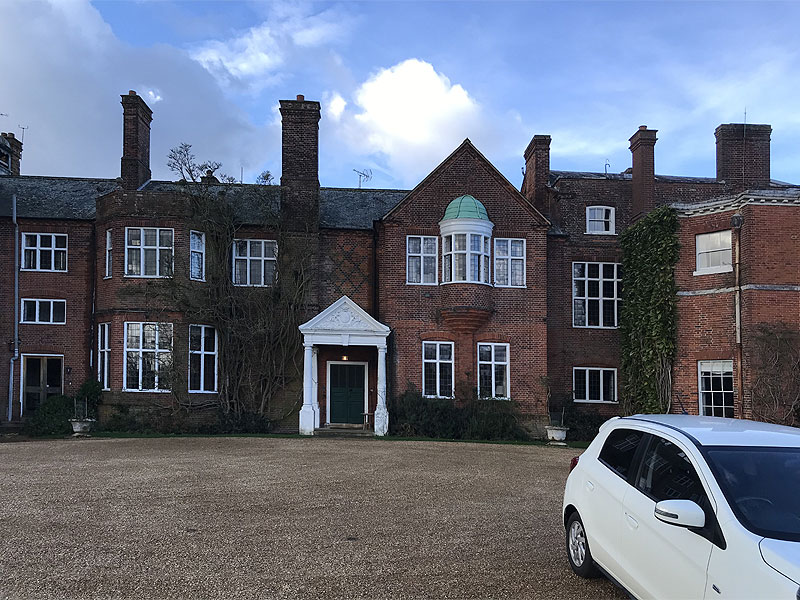 Private
Private
The garden was laid out in the early 18th century, and its original concept of a formal woodland garden, with temples, statues and ponds has not changed. Beech hedged allees of the traditional goose foot design fan out from the north front. Parts of the house (the north front) date from the 18th century, while other parts (the southern part) are Victorian. Inside, on the ground floor, can be found some fine painted plaster ceilings in the older part, and some interesting paintings and other objects.
Royalists however will be most interested in the Bowes-Lyon connection. This was the childhood home of Elizabeth Bowes-Lyon, a.k.a Queen Elizabeth the Queen Mother, and the late Queen Elizabeth II also visited here. A photograph of the princesses Elizabeth and Margaret seated on a rocking horse, still in the house, can be viewed here. Other mementoes are in the billiard room.
The extensive gardens are well worth a tramp round. Statues or temples appear at the end of long straight vistas, and flowering bushes can be found among the trees in the western part. According to the guidebook, the garden is planted to display different flowers throughout the year. On my visit in February, camellia bushes in flower were lurking among the trees to the west.
The soil in the gardens is clay, so after heavy rain there is much surface water everywhere with slippery mud underfoot. Suitable footwear is advised.
The house is rarely opened to the public but the gardens open more often – see their website.
If travelling from a west or north-westerly starting point, you are advised to travel via Hitchin to avoid a maze of narrow twisting lanes.
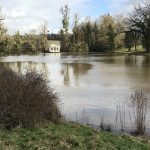
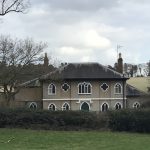
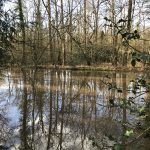


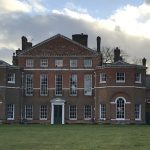
Fulham Palace, London
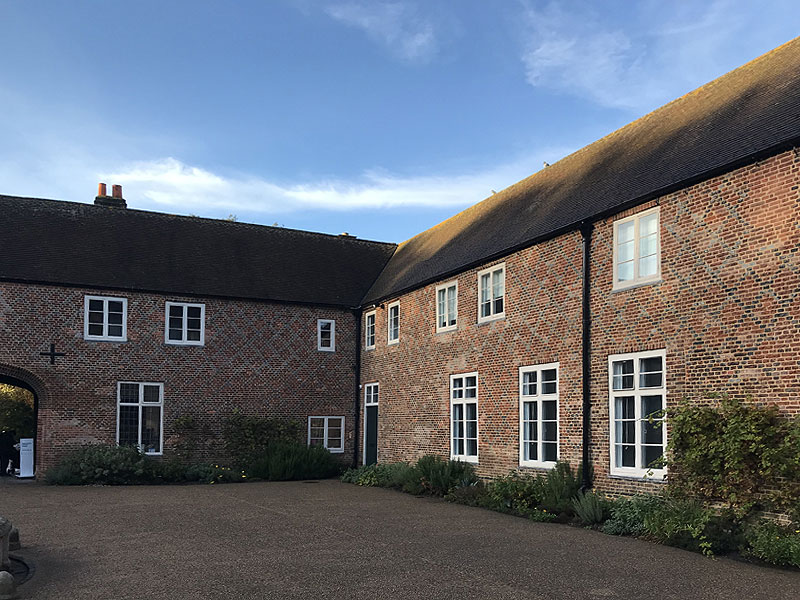 Fulham Palace Trust
Fulham Palace Trust
Fulham Palace was formerly the palace of the Bishops of London. The older part of the palace, the Tudor Courtyard, dates from around 1495. In the 1760s the house was remodelled in a Gothic style, with crenellations, but in 1813-30 it was remodelled in a Georgian style.
The last bishop to reside in the palace left in 1973.
Now the site offers a small museum, a number of viewable rooms on the ground floor with good plasterwork ceilings but little furniture, a chapel, shop, and a cafe.
The extensive grounds, originally enclosed by a moat, now filled in, include a walled garden. The site extends alongside the Thames on the west side of Putney Bridge.
If you approach from Putney Bridge tube station you will come to first a church, then an inconspicuous entrance that leads to the east end of the grounds, then a long fenced path that takes you to the main entrance.
Worth a visit if you are in west London.
Admission to the Palace and grounds is free.
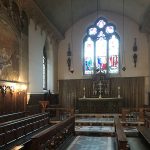
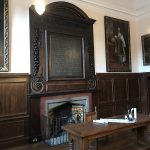
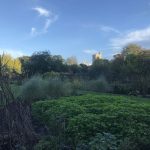
Courteenhall House, Northamptonshire
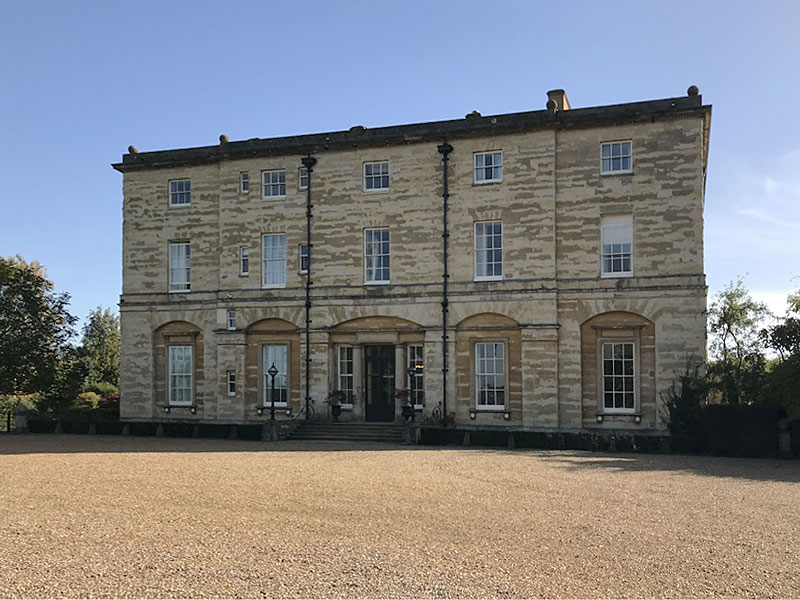 Private
Private
The Wake family has owned the Courteenhall estate since the Tudor period, and the current Georgian house was built in 1792 for Sir William Wake, the 9th baronet. It has changed little since then. The house and adjoining outbuildings and stables stand in extensive parkland designed by Humphry Repton. The family has always been involved in the business of farming.
The house has rooms of handsome proportions on the ground floor, with fine plasterwork, filled with good furniture and many beautiful objects collected over the centuries. Family portraits hang in most of the rooms.
In front of the house, to one side is the Arboretum with an attractive rustic pond. Behind the house there is a small formal garden with pool, and the parkland which extends as far as the Church (not part of the estate) and the listed stable block.
I visited Courteenhall on an ‘Invitation to View’ tour (this one for EH members only.) On arrival we were served tea or coffee and a biscuit, and then our host gave us a lively and informative tour of the principal ground floor rooms. Guests were then at liberty to walk around the grounds.
The estate, positioned between the A508 and the M1 near J15, is relatively easy to find, and well worth a visit. Be aware that the town of Roade to the south has a brand-new bypass.
For those interested in the history of the family, a handsome and substantial hardback volume ‘The Wakes of Northamptonshire’ is available for £20 (collected) or £25 with postage.
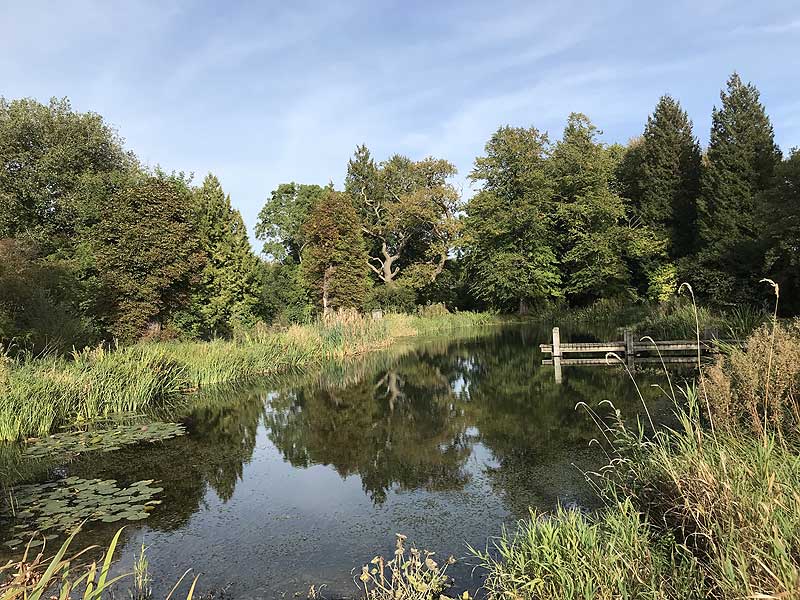
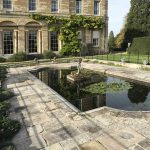
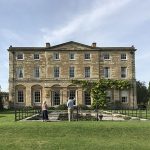
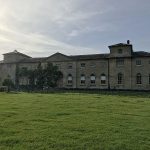
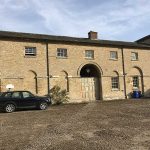
Ironbridge, Shropshire
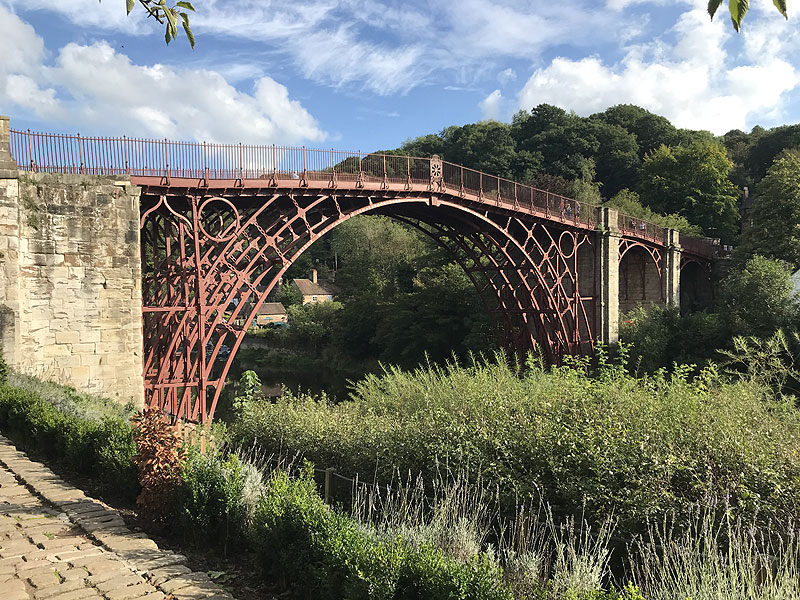 Ironbridge Gorge is the centre for a number of historic industrial sites (see https://www.ironbridge.org.uk/). With limited time, my intention was to view the famous iron bridge. This structure (recently restored) is impressive and it is possible to park nearby and walk across the pedestrianised bridge and view it from above and below. The picturesque village of Ironbridge is at one end of the bridge, extending along one side of the river and rising steeply away from the river. The ‘Museum of the Gorge’ is in the village within walking distance.
Ironbridge Gorge is the centre for a number of historic industrial sites (see https://www.ironbridge.org.uk/). With limited time, my intention was to view the famous iron bridge. This structure (recently restored) is impressive and it is possible to park nearby and walk across the pedestrianised bridge and view it from above and below. The picturesque village of Ironbridge is at one end of the bridge, extending along one side of the river and rising steeply away from the river. The ‘Museum of the Gorge’ is in the village within walking distance.
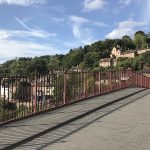
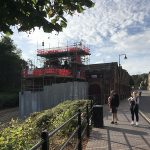
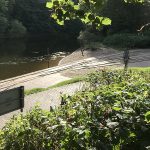
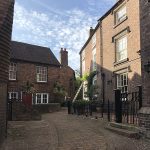
Acton Burnell Castle, Shropshire
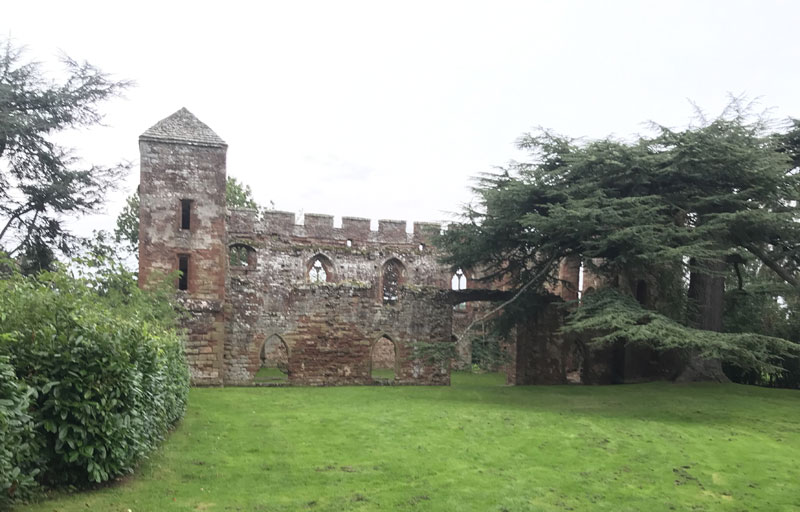 English Heritage
English Heritage
Acton Burnell Castle, actually a fortified manor house, stands near the village of Acton Burnell. It is believed that the first Parliament of England at which the Commons were fully represented was held here in 1283, in the nearby barn. Today all that remains is the outer shell of the manor house and the gable ends of the barn.
The manor house was built in 1284 by Robert Burnell, Bishop of Bath and Wells, friend and advisor to King Edward I. The building was rectangular with a tower at each corner. It was three storeys high consisting of a hall, solar, bedrooms, offices, chapel and kitchen.
Much of the building was demolished by the mid-17th century.
Today what remains looks interesting. Only the shell of the residence is accessible, via a path through a wood.
Your satnav may take you to the entrance of a college. If so, drive through the village till you see the brown signs (same postcode).
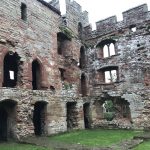
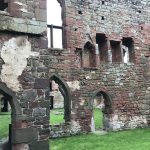
Clun Castle, Shropshire
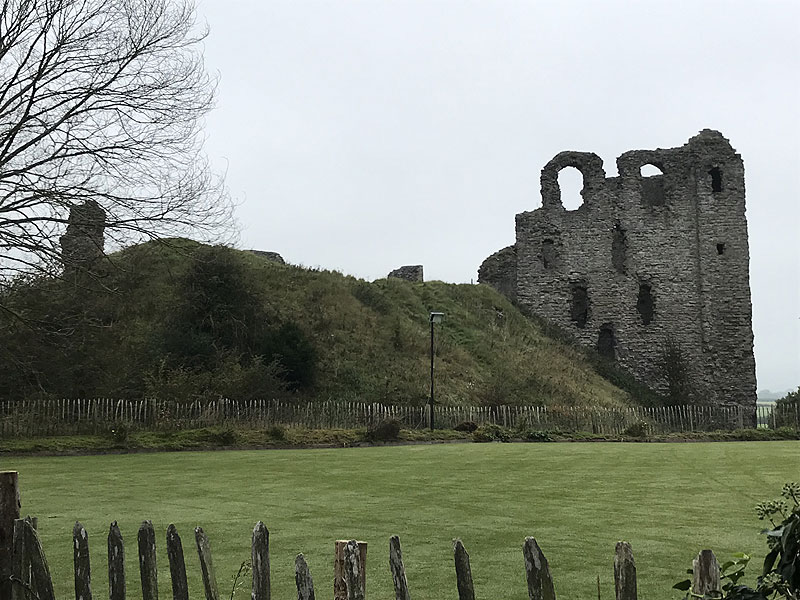 English Heritage
English Heritage
Clun Castle was established by the Norman lord Robert de Say after the invasion of England and went on to become an important Marcher-lord castle in the 12th century, defending against the Welsh. It was owned for many years by the Fitzalan family, who gradually abandoned it in favour of the more luxurious Arundel Castle. The Fitzalans converted Clun Castle into a hunting lodge in the 14th century, complete with pleasure gardens, but by the 16th century the castle was largely ruined.
In 1894 the castle was purchased by the Duke of Norfolk, who undertook a programme of conservation to stabilise the castle.
Today the castle is very ruined, with the now three-sided Great Keep, built for the FitzAlan family’s resifential use, being the most complete part. Adjacent platforms, the site of the outer baileys, have no structures above ground. The River Clun loops around the castle far below the mounds.
To visit, you should park in the village and look for the gated lane leading up to the castle.
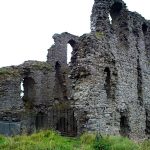
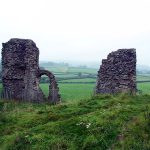
Stokesay Castle, Shropshire
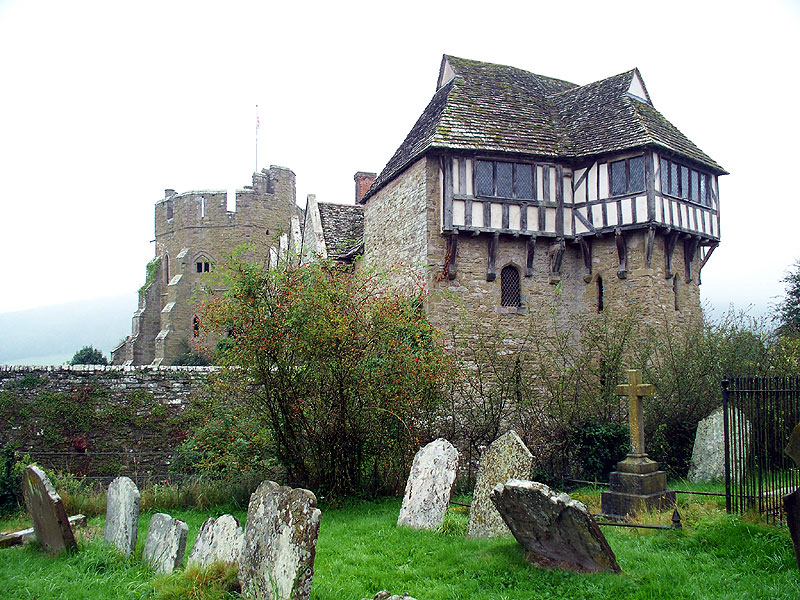 English Heritage
English Heritage
Stokesay Castle, actually a fortified manor house, was built in the 1280s and early 1290s by fabulously wealthy wool merchant Lawrence of Ludlow. It was intended to keep out robbers rather than withstand a serious seige. The striking timbered gatehouse was built much later, in 1640-41, presumably replacing an earlier stone gatehouse.
During the English Civil War the ‘castle’ was garrisoned by Royalists, who surrendered when a Parliamentary force approached the ‘castle’ in 1645 and issued a summons to surrender.
Stokesay has a number of interesting internal features, including a fine hall roof and an elaborately carved wooden mantelpiece. The nearby church (not English Heritage) is worth a look. The gatehouse has some interesting carvings on the inner side. The great hall has an impressive roof structure. In the so-called Solar block, the solar has an elaborate panelled interior dating from the 17th century, with elaborate carvings of fruit, flowers and figures on the overmantel above the fireplace.
All parts of the castle can be visited, including the roof of the south tower.
Stokesay is well worth a visit.
