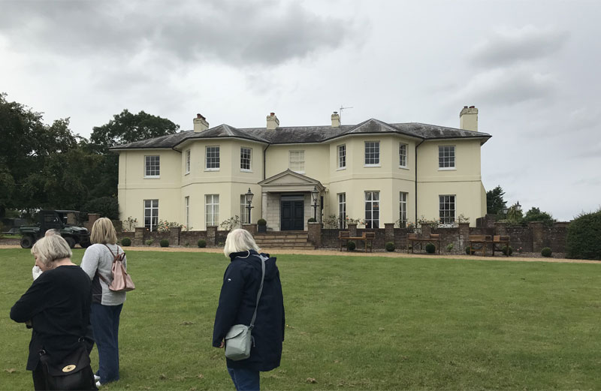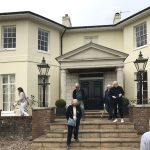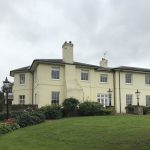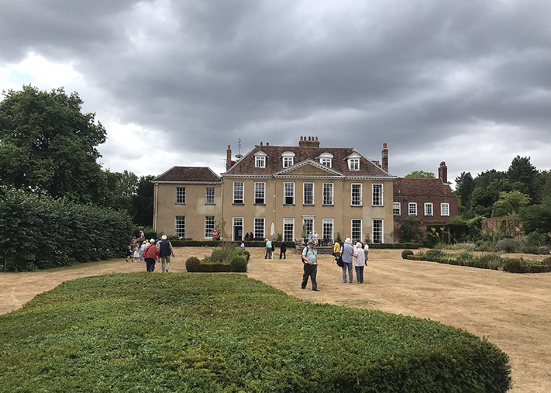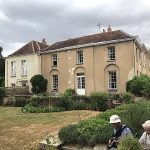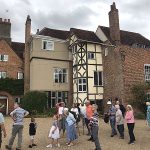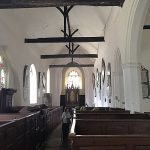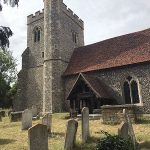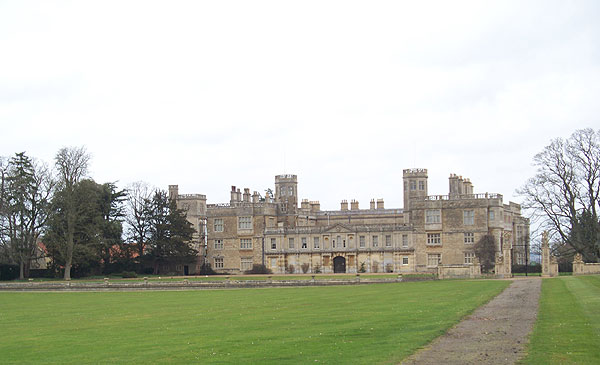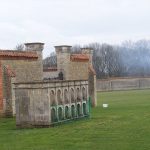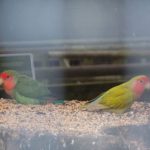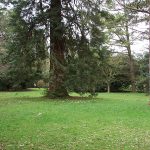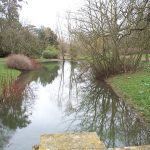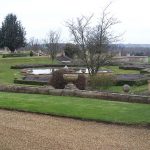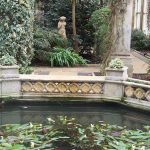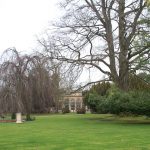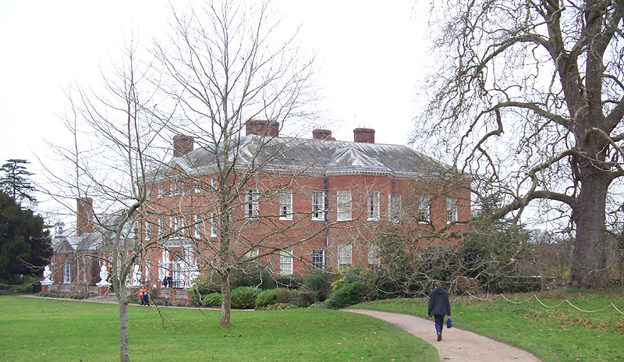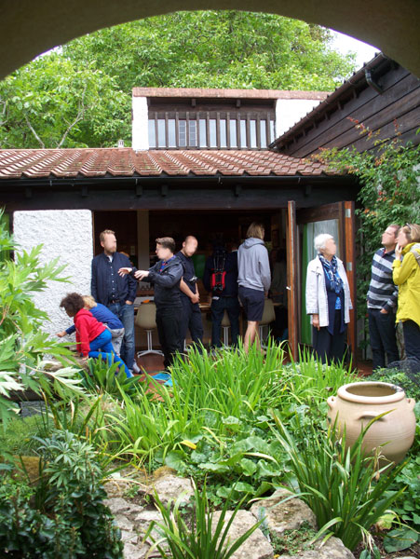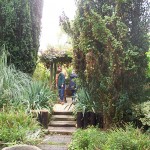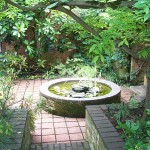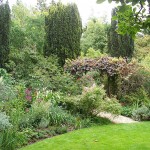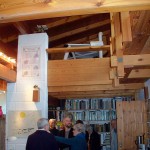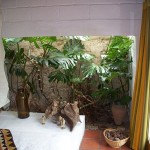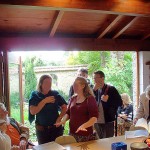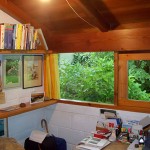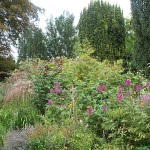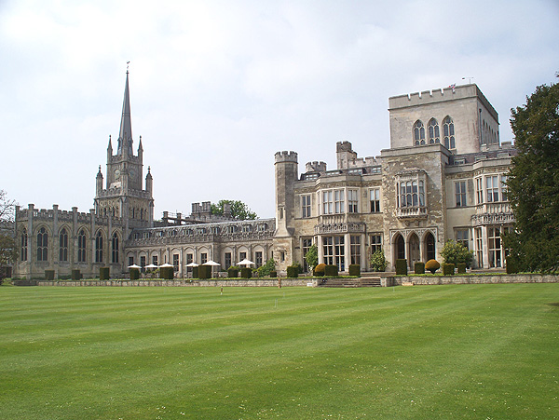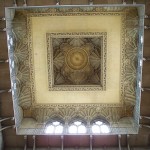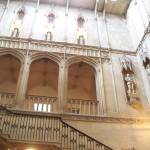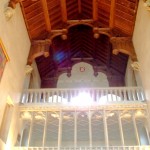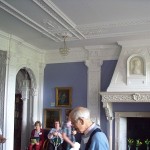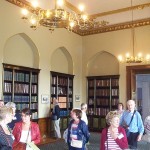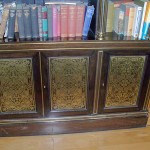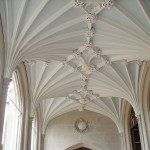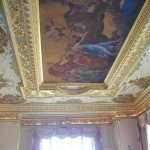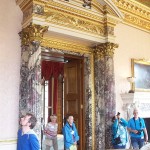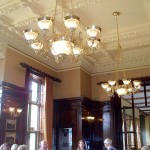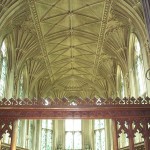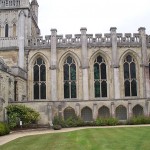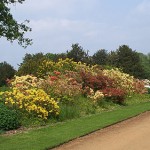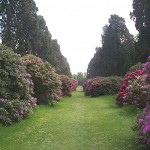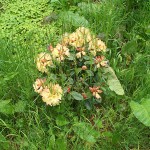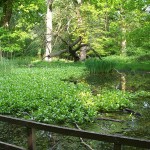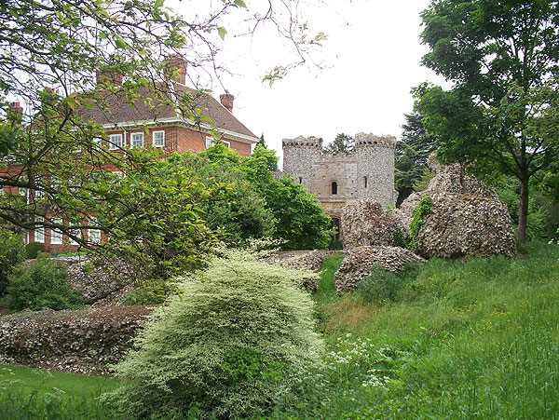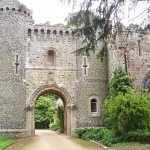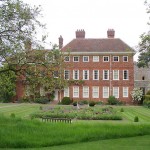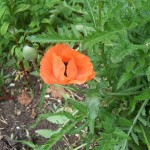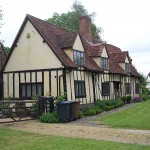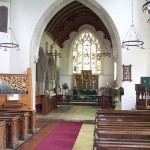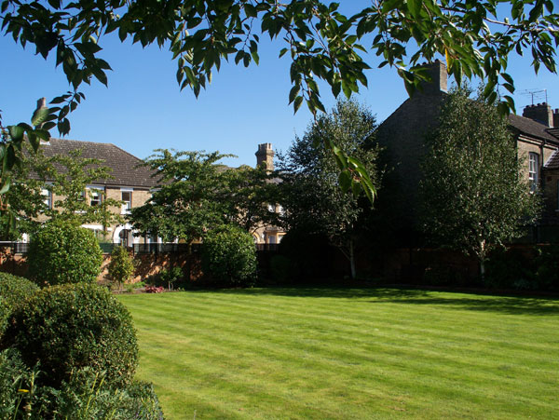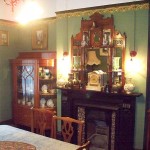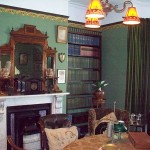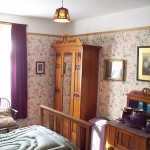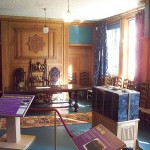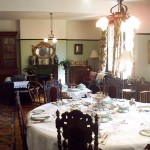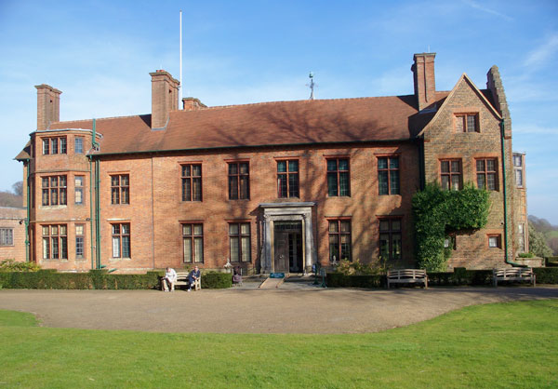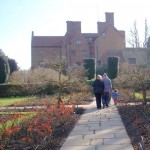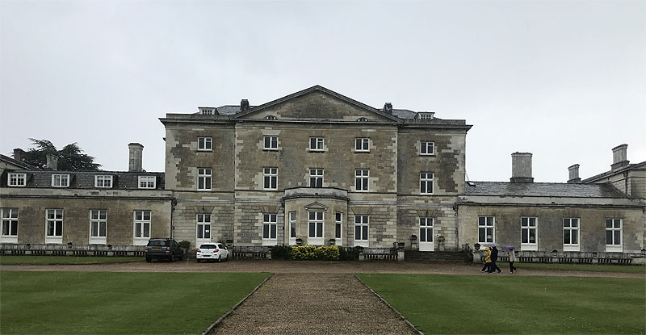
Private
I visited Southill Park under the HHA’s ‘Invitation to View’ scheme.
Southill Park House was built in brick c. 1720-1729, and then remodelled c.1796 for the second Samuel Whitbread by architect Henry Holland, who clad it in ashlar stone and moved the formal entrance from the south to the north side. Holland also constructed colonnaded loggias to the south and built the eastern “service wing”, and the stables. A late 19th century brick-built orangery, with stone pilasters and a hipped glass roof is attached.
The Whibread family, who made their money from the eponymous brewery, acquired the estate in 1795. The site of an earlier house, Ghastlings, on the estate is marked by a mound 400m to the north-east. It was demoiished 1720-29.
The principal floor contains a number of fine rooms whose decor dates from various periods, some retainimg more of the original Holland features than others. The discovery of dry rot in 1989 prompted a three-year programme of repair and refurbishment in which various rooms were redecorated and the placement of furniture and pictures rethought. Many items have remained in the house for hundreds of years.
The gardens and grounds (not all seen on my visit) are impressive, with flower borders, lawns, wooded reas and statues bordering some avenues.
Finding Southill village is straightforward, but finding the house defeated me as well as about ten other visitors who asked the same locals for directions. Unless you have a passenger who can help you follow the directions to the letter, your best bet might be to use ‘What 3 Words’ or find the White Horse pub and look around for the entrance gates. They are set back from the road and have no signage other than ‘No Entry, Private’. Unhelpfully, the ‘Southill Park’ pin on Google Maps is nowhere near the house or the entrance.









