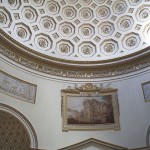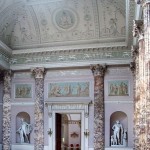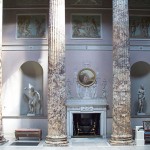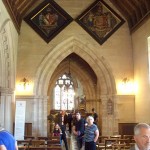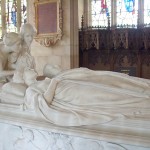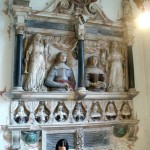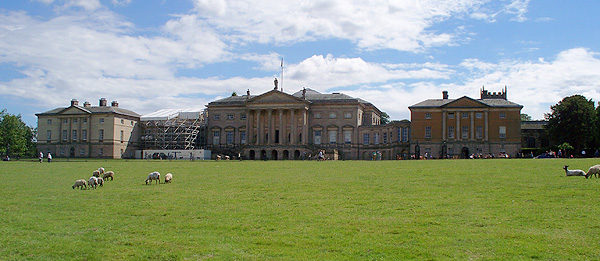 National Trust
National Trust
Kedleston Hall has a long frontage with a centre block and two semi-detached wings. The family still lives in the left hand one, which was always intended as a family home, the centre block being for display rooms.
The lower hall is a forest of columns supporting the heavy floor and columns above. The State floor of the central block has an series of rooms on two rows (front and back). The centre front houses the double-height Marble Hall with Roman theme decor. At centre back is a round hall, Pantheon like with an oculus, and black iron stoves to warm the room a bit. There are lots of paintings in various rooms by minor artists.
The lower floor has a museum of Indian relics (one past Curzon owner was Viceroy of India). The exhibits include a howdah. The grounds are mostly open grass land, with some bits of garden border and garden buildings at back.
The interesting church contains some fine family monuments.
Click to enlarge
