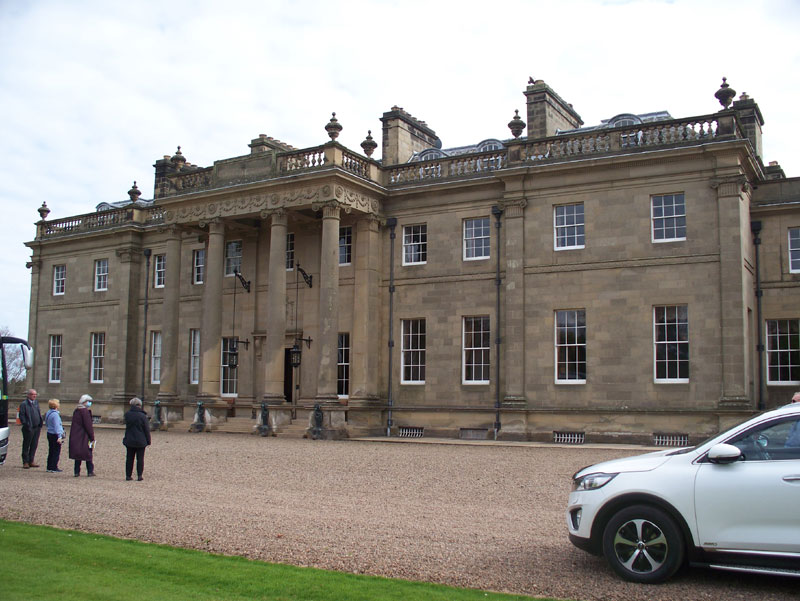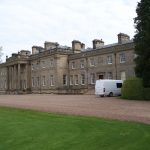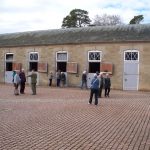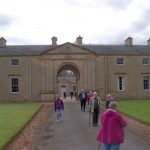Though Manderston House looks Georgian, it was built in 1901-1906 as a remodelling of an earlier house on the site. The north front was completely renewed, a new bachelor’s wing added and other parts converted. The architect was told that the cost ‘simply didn’t matter’. The interior designs are inspired by Robert Adams’ work at Kedleston. Downstairs a number of elegantly furnished rooms are on show, including the outer hall, dining room, hall, library, ball-room, drawing room and various ante-rooms. The main staircase has silver-plated brass banisters which required a lot of polishing – now done by volunteers.
The upstairs rooms were closed on my visit, but the basement, which is almost unchanged, was on view. The housekeeper’s room, servant’s hall, manservant’s bedroom, kitchen and scullery were all finished to an unusually high standard. The kitchen has an island cooker with hidden under-floor flue.
The house was filmed for the TV series ‘The Edwardian House’ aka ‘The Manor House’ broadcast by Channel 4 in 2004.
Outside, a disused service wing can be seen attached to the house, screened by trees. Further away are the impressive Stables, and a marble diary with tower and staff housing (not seen). There are also various formal and informal gardens and a boathouse (not seen).




