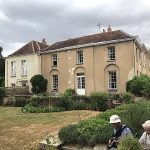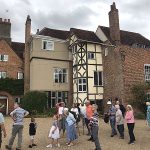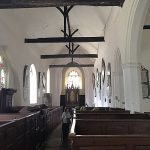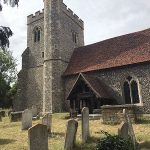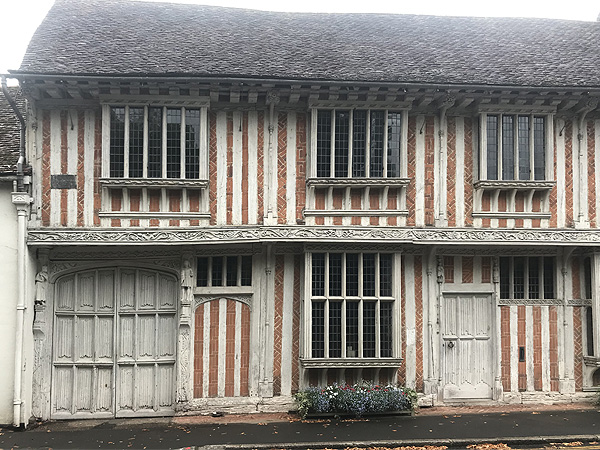 National Trust
National Trust
Paycocke’s is a surviving example of a Tudor merchant’s half-timbered house, standing on the main street of Coggeshall, Essex. Paycocke’s oldest part was owned by John Paycocke, a meat merchant. His son, Thomas, a prosperous cloth merchant, built the front main range as a showroom for his cloth business. In the 18th century, the property came into the hands of the Buxton family, who eventually sold it and moved to London. After numerous changes of ownership and increasing disrepair the house was about to be demolished when bought by Noel Buxton in 1904. Buxton had the house restored, and in 1924 it was donated to the National Trust.
The house is well worth a visit, as the wood carving on the frontage is outstanding, and there is also much carving and some interesting exhibits in the interior. The pleasant garden, whose design dates from the early 20th century, is worth a look. Note that entry to the garden and tea-shop is free, but there is a charge for entering the house. At the time of visiting (Aug. 2022) entry was by conducted tour only, and the last scheduled tour was at 2pm. The website says that advanced booking is advised.
If you arrive by car, with luck you should find free parking on the street near the house, or at the nearby Grange Barn (also NT, not seen).
If you have time, Coggeshall also boasts a clocktower, St.Peter ad Vincula church, The Woolpack Inn, St Nicholas’ Chapel and a host of old listed buildings.
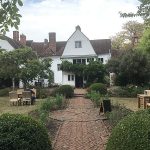
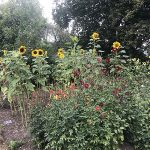
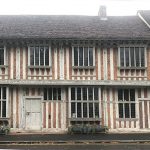
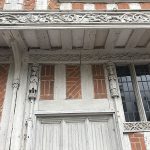
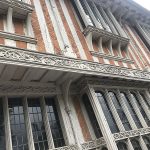
Month: August 2022
Ingatestone Hall, Essex
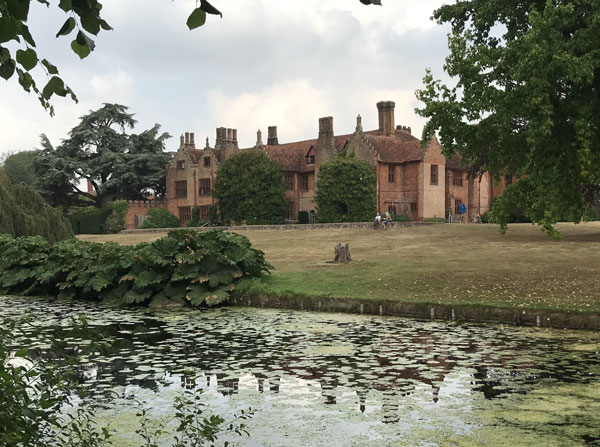 Private
Private
I visited Ingatestone Hall under the Historic Houses Association’s “Invitation to View” scheme. The Hall is also opened to the public on selected dates.
At the dissolution of the monasteries, one William Petre, a lawyer from Devon, purchased a manor at Ingatestone that had belonged to Barking Abbey. Petre constructed a brick house that is substantially the same house we see today, still occupied by the Petre family.
Extensions were added at one side, incorporating two priest’s holes. In the 18th century the west wing, containing the Great Hall, was demolished, leaving the U-shaped plan we see today, and the windows and other features were ‘modernised’. The Petres moved to Thorndon Hall nearby and the house was subdivided into apartments.
In 1919 the Petre family moved back to the house and the 16th Lord’s widow immediately set about restoring the house to its original Tudor appearance and layout. This was a mammoth task, which was sympathetically carried out. Today it is hard to distinguish the original parts from the restored or reproduced features of the house.
The conducted tour was very informative. The house interiors and contents are generally in an Elizabethan or Jacobean style, and there are some pleasant grounds to explore. We were able to examine the priest holes.
During our visit a film crew was working in the house, filming an episode of ‘Horrible Histories’.
On approaching the area from the South, take care when leaving the A12, and follow the signage for the village rather than your satnav. My satnav sent me back onto a slip-road and a detour of many miles up the A12 and back.
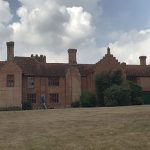
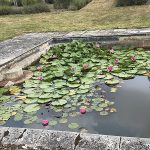
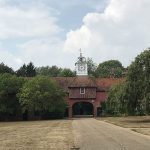
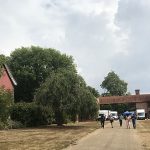
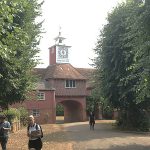
Stanstead Bury, Herts
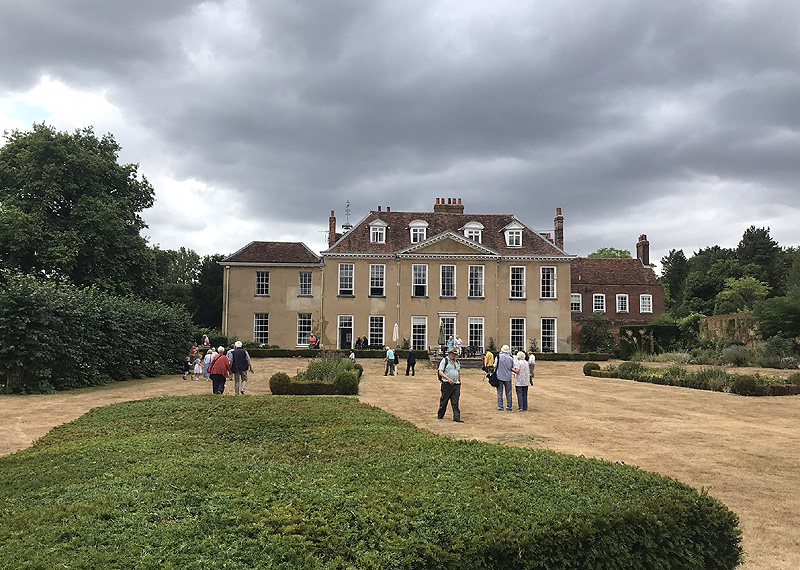 Private.
Private.
I visited Stanstead Bury under the Historic Houses Association’s “Invitation to View” scheme.
The house is of Tudor origin with additions made at various periods They have all left their mark and the house is now an unusual mix of architectural styles. The earliest visible part is a half-timbered newel staircase and the most recent addition was built in 1963. It has a fine William and Mary front. It is very definitely a family house – the inside is filled with Trower possessions accumulated over the last 150 years.
The tour includes the ground floor, first floor including bedrooms, 17th century walls surrounding the vegetable garden, and the gardens (to view the exterior of the house). The St James church nearby is also opened for visitors.
I enjoyed my visit – our guide was enthusiastic and the house has some attractively furnished and decorated principal rooms and upstairs has a warren of floors and differing levels. The newel staircase is an unusual feature. There is also a large walled garden.
The house is quite difficult to find, so should you visit, be sure to check out its exact location on a large scale or online map. My Satnav + the postcode sent me up a left fork ending in totally the wrong place on the wrong side of the A414 expressway.
