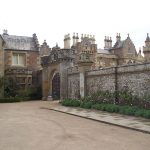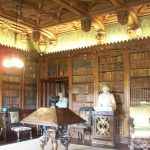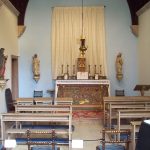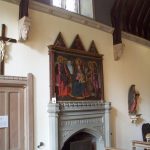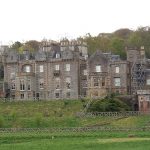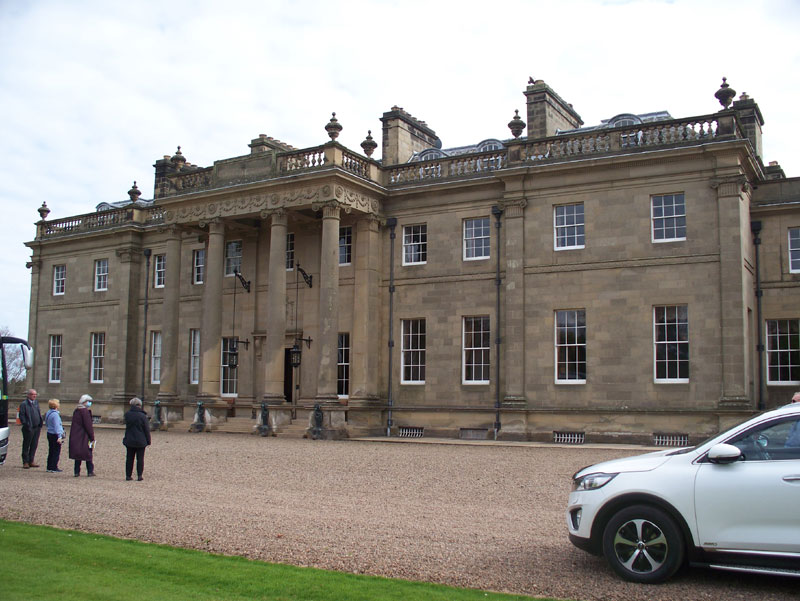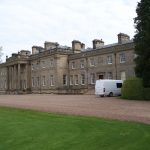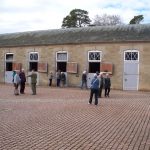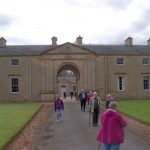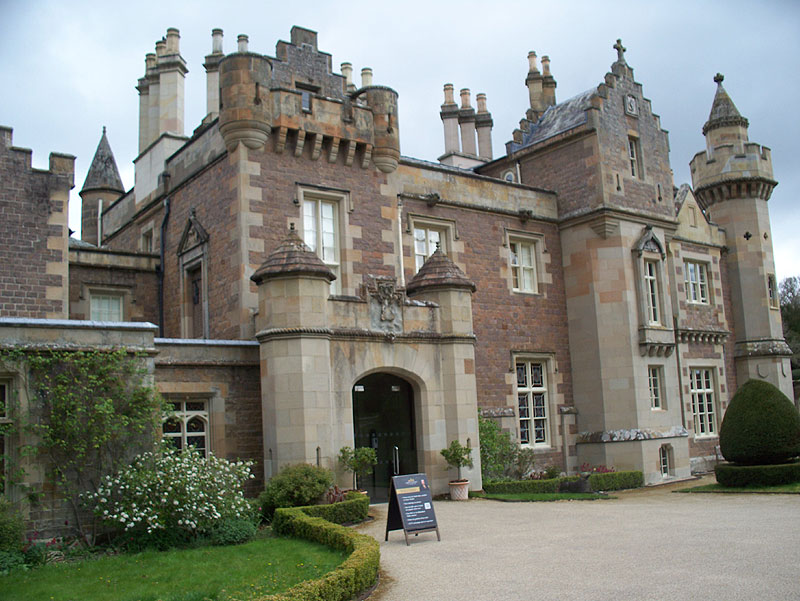 Privately Owned
Privately Owned
Abbotsford was the home of famous Scottish author Sir Walter Scott. Scott bought a run-down farm in 1811 and by 1819 had added various elements of the present building in a Scots Baronial style. The house contains various pieces of architectural salvage incorporated into the structure. Scott died in 1832, and his heirs extended the house in the 1850s, doubling its size, to provide additional accommodation while preserving Scott’s rooms as a museum. The extension also includes a chapel, which is open to visitors. The house recently underwent a lengthy restoration, re-opening in 2013.
Notable rooms include the entrance hall, study, library, drawing room, armoury, dining room, and ante-room. Little remains of the original decoration scheme for the dining room. Otherwise the decoration and contents of the rooms are more or less original.
The study and library contain Scott’s collection of 9000 books, many of which he used to research for his novels.
A modern cafe, shop and exhibition building stands between car park and house. Around the house are walled gardens and woodland and river walks. The ruins below the house, next to a car park, are the original stables.
