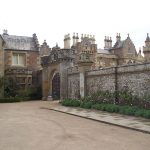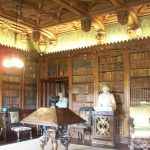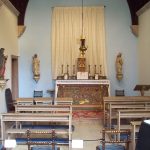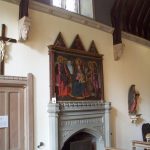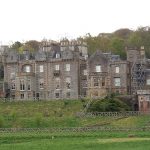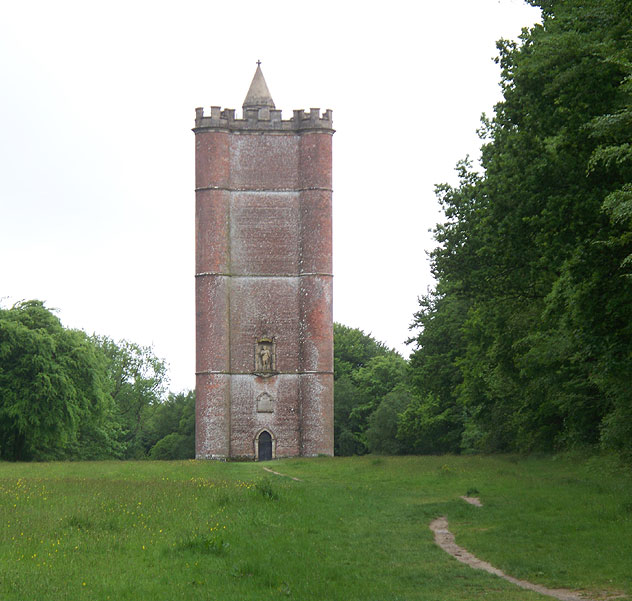 National Trust
National Trust
King Alfred’s Tower is a brick-built folly on the Stourhead estate, intended as an eyecatch and viewing point. Construction was completed in 1772. The size of the tower is impressive. It is triangular in section with rounded projections at the corners, with a spiral staircase in the corner furthest from the door.
To visit the tower, you can drive there or walk. If you follow the sparse brown signs from the Stourhead entrance, after driving through a wood for some distance, look out for an inconspicuous old-style round National Trust sign. To the right is the entrance to the car park, not obviously visible. Crossing the road from the car park, after a few yards you should exit the trees and see the tower at the end of a field to your right.
Alternatively you can walk from the Stourhead gardens – you will need a map and directions, and time to complete a 5.5 mile round trip walk.
The tower can be visited at any time free of charge, but is open (for ascent) only on weekends in the summer. Check the Stourhead NT website for specific dates.
Month: May 2022
South Devon Railway (heritage railway)
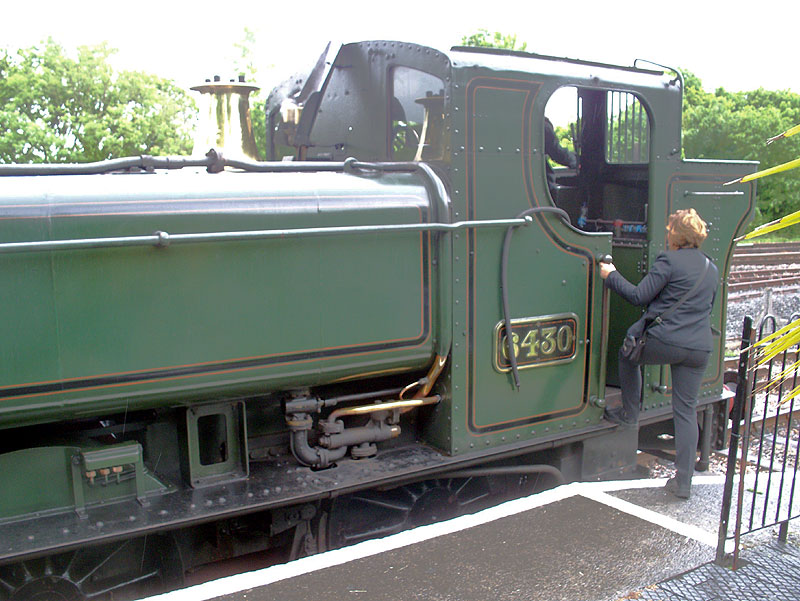
Parking is free at Buckfastleigh, and at the site there are gardens, a museum, rail sidings and workshops, a riverside walk and other things to interest visitors. The nearest parking at Totnes is at the GWR station and costs about £6 a day. There are good modern train connections to Totnes.
If you like heritage trains, this is well worth a visit.
Kelly House, Devon
Private
I visited Kelly as part of the ‘Invitation to View’ scheme. The Kelly family have lived at this site for 900 years, and the present Georgian house was built in 1742, incorporating parts of the earlier house. Some alterations were made in the Victorian period, to move the main entrance.
In recent years the estate has encountered financial difficulty, but the Kellys are determined to preserve and maintain the house.
Parking in the stableyard, one is faced with a couple of disused and collapsing buildings. The house is in better condition, but it is not hard to notice various things in need of urgent attention. The tour includes downstairs and upstairs rooms which are generally in good condition with period furnishings (some have been recently restored for use as B&B rooms).
We were shown round by the owner, who gave a very full account of the history of the house and description of its contents, followed by tea and cakes, during which the host and his daughter continued to make us feel welcome.
Next door to the house is a small church which contains memorials of various Kellys.
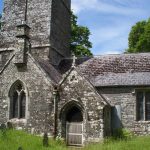
Cleeve Abbey, Somerset
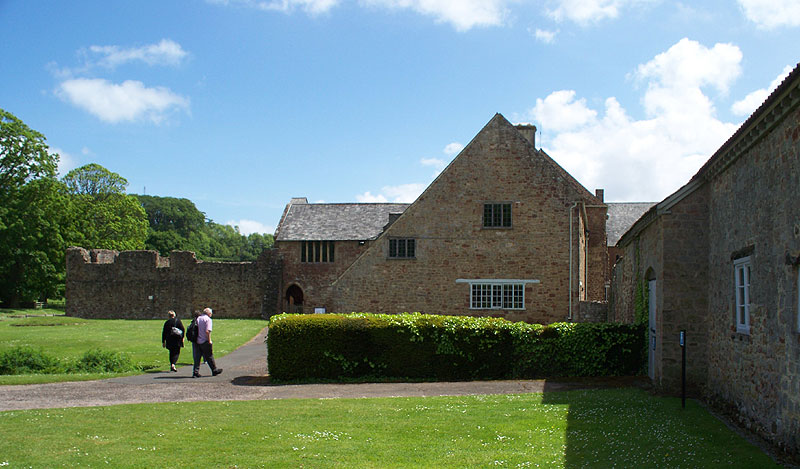 English Heritage
English Heritage
Cleeve Abbey was founded around 1198 as a daughter house of Revesby Abbey in Yorkshire, during the height of the Cistercian expansion. The abbey acquired substantial holdings across North Somerset. In the fifteenth century the abbey’s finances seem to have improved, and the abbey buildings were substantially altered and renovated. Some alterations continued up to the suppression by Henry VIII’s officials in the 1530’s.
The abbey church was demolished at the suppression, but other substantial buildings survive. The south and west ranges were converted into a private house, and later the site became a farm.
The refectory (or hall) is the most notable feature, and a preserved pavement, a chamber with wall paintings and the refectory are also worthy of note. Most of the evidence of occupation as farm and as cottages has been removed.
Travel: Parking on site. A station of the West Somerset heritage railway is nearby.

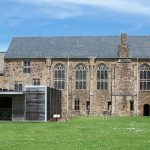
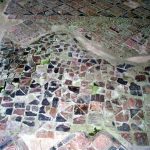
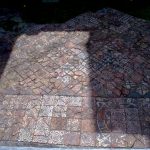
Farleigh Hungerford Castle, Somerset
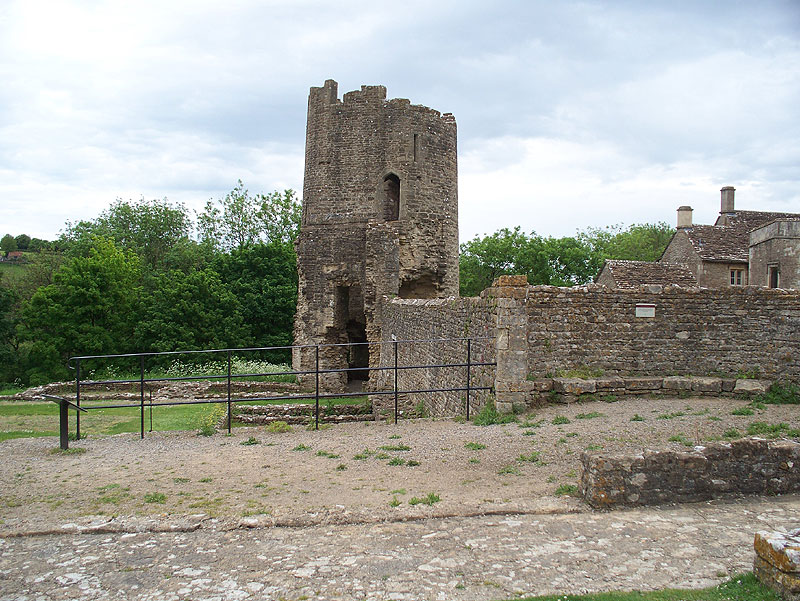 English Heritage
English Heritage
The castle was begun by the Hungerford family around 1383, and was occupied during the English Civil War. After that time it was partly dismantled and fell into ruin. Today the main surviving parts are the chapel, gatehouse, priest’s house and two ruined towers.
The priest’s house is now set up as an exhibition space. Do not miss the lead coffins in a crypt below the chapel.
If visiting by car, drive through the stone gatehouse and across the outer court to the car park. Suggested visit time: 1 hour.
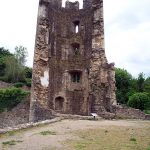
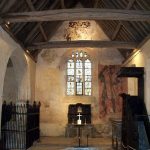
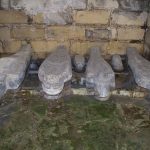
Thirlestane Castle, Berwickshire
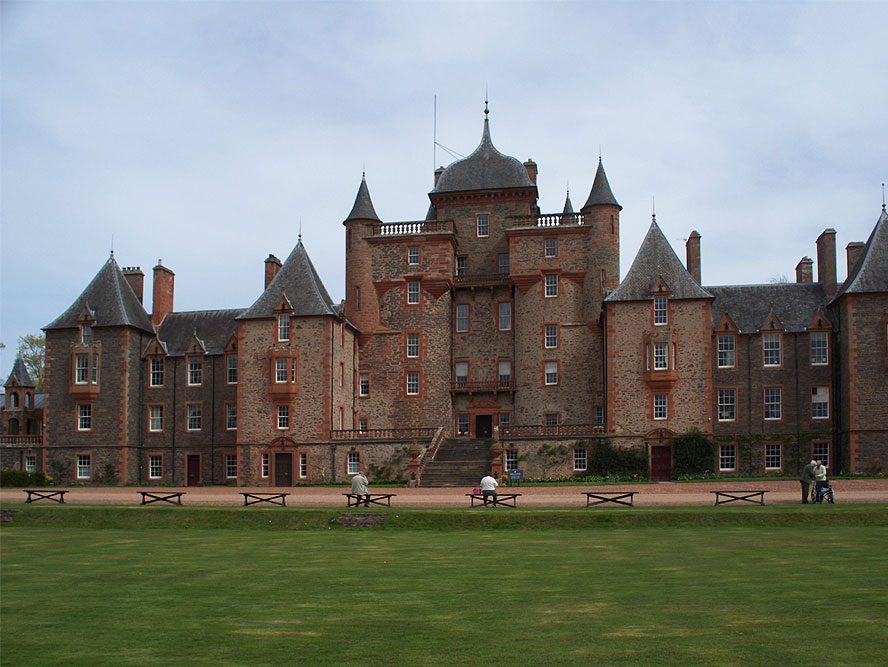 Privately Owned
Privately Owned
Thirlestane was originally built as a fortified tower house in the 16th Century. In 1670-1676 John Maitland, a powerful Scottish politician, extended the castle and created lavish interiors with magnificent plasterwork ceilings. In the 1840’s two large wings and a south service wing were added by the architects Bryce and Burn.
When Captain Maitland-Carew inherited the castle in 1970, it needed urgent repairs to eliminate dry rot, stabilise the central tower and repair collateral damage to the ceilings. A further major campaign to eliminate dry rot in the south wing was undertaken from 2012 onwards.
A visitor tour takes in the entrance hall, Panelled Room, Library, Billiards Room, North Library, South Library, Duke’s dressing Room, Bonnie Prince Charlie’s Room, Drawing Room, Ante Drawing Room, Chinese Room, Dining Room and Servants’ Quarters. There are some superb ceilings and other contents.
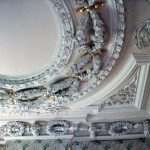
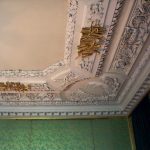
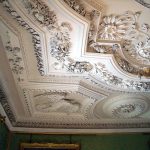
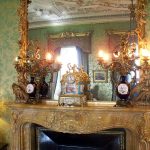
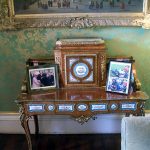
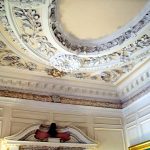
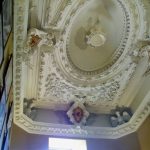
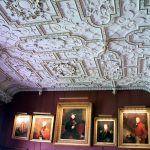
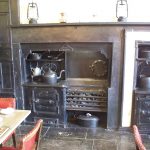
Floors Castle, Roxburghshire
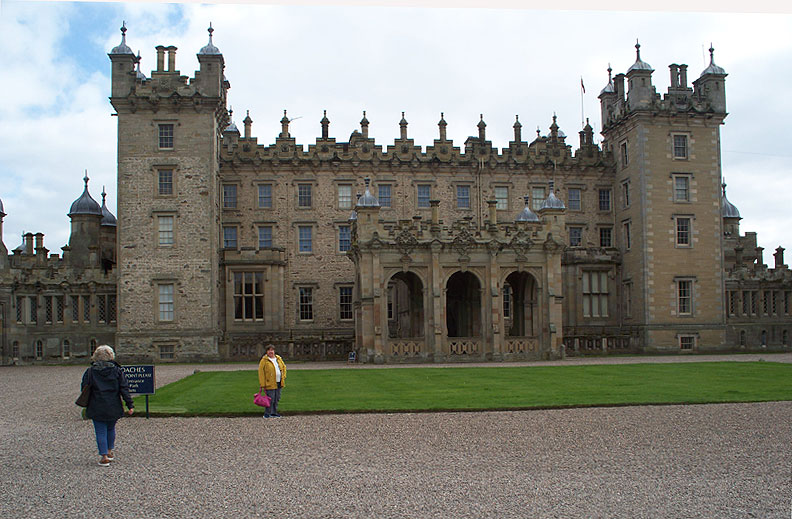
Privately owned
The most immediately striking thing about this castle is its size – I had to take three shots of the frontage or take a long walk to get it all in – and its turreted skyline. There was a fortified 15th century tower house on this site, replaced in 1721-26 by a Georgian mansion designed by William Adam. This had four corner towers and outlying two-storey pavilions housing a kitchen and stables. In 1837-47 the Scottish architect William Playfair extended Floors, adding substantial wings, a porte-cochere at the front entrance, and multiple square and hexagonal turrets.
Around a dozen rooms on the main floor and basement are open to visitors, including much of the floor area of the central block at this level. A ground floor plan of the castle is available here.
The display rooms contain some fine paintings and furniture. The visitor route includes entrance hall, ante-room, sitting room, drawing room, needle room, ballroom, billiard room, bird room, gallery, dining room, robe room and basement. The Drawing Room has a fine set of tapestries, inherited by the then Duchess in 1929, and the room decor and ceiling were made plainer to highlight them. The Ballroom has more of the tapestries, and the original decor was covered over with plain panelling to highlight them. The Bird Room has a remarkable collection of hundreds of stuffed birds in cabinets covering all the walls. A few of the species, e.g. the passenger pigeons, are now sadly extinct. The Dining Room was formerly the Billiard Room in Playfair’s design. The basement contains a remarkable model of the castle, made of sugar icing, sporting exhibits, and a carriage and fire engine. Interior photography was not permitted.
To reach the walled gardens one has to make a substantial walk to the west. The walled garden contains flower and vegetable planting and from it one can access the Millennium garden, with pathways forming the crest of the 10th Duke and Duchess.
The castle is the centre of a 21,000 estate including tenant farms and a wind farm.
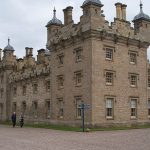
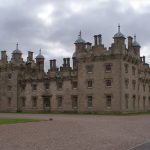
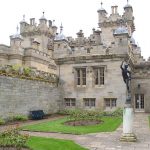
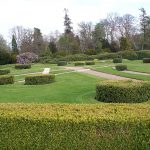
Melrose Abbey, Roxburghshire
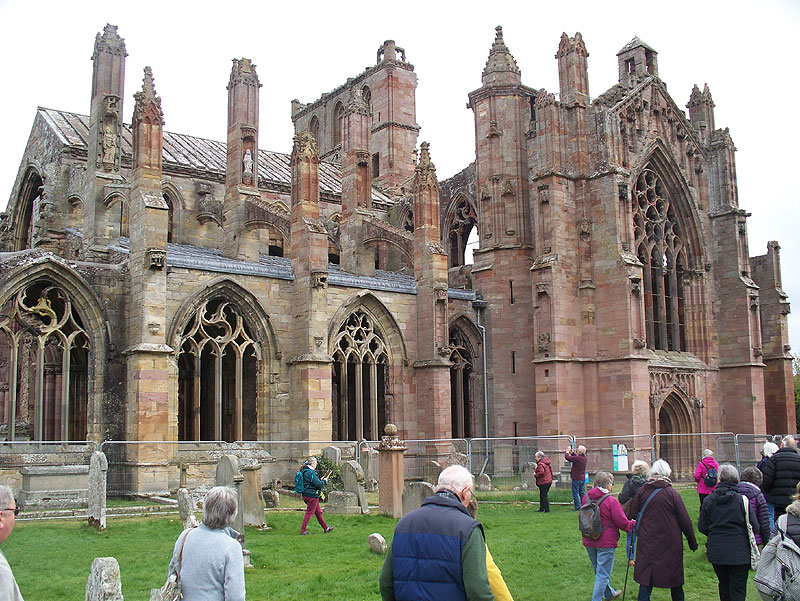 Historic Scotland
Historic Scotland
Melrose Abbey was founded in 1136 by Cistercian monks, but was largely destroyed by Richard II’s invading army in 1385. What remains today is largely a result of the subsequent rebuilding. It was still unfinished in 1504, and badly damaged by Henry VIII’s invasion of 1544. It appears that the nave was never finished. The Protestant Reformation took place in 1560. Subsequently the monk’s choir part of the church was adapted for use as a parish church, with added walls. A drawing of 1800 shows a roofless nave. In 1810 a new parish church was built in the town, and the abbey fell out of use.
Today the choir, transept and presbytery remain to full height while the monastery buildings remain only as foundation walls.
In 1822, Sir Walter Scott supervised extensive work to stabilise the ruins.
The interior was inaccessible when I visited due to concerns about unstable masonry. The outside of the choir, transept and presbytery on the south side are of particular interest because of the numbers of medieval carvings of gargoyles and other figures, including a bagpipe-playing pig.
Across a lane is a small museum in the ‘Commendator’s House’ containing carvings and other fragments found on the site.
Nearby are two small gardens curated by the National Trust for Scotland.
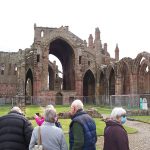
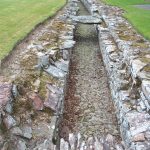
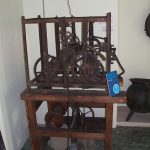
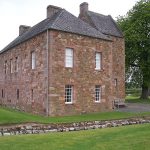
Traquair, Peeblesshire
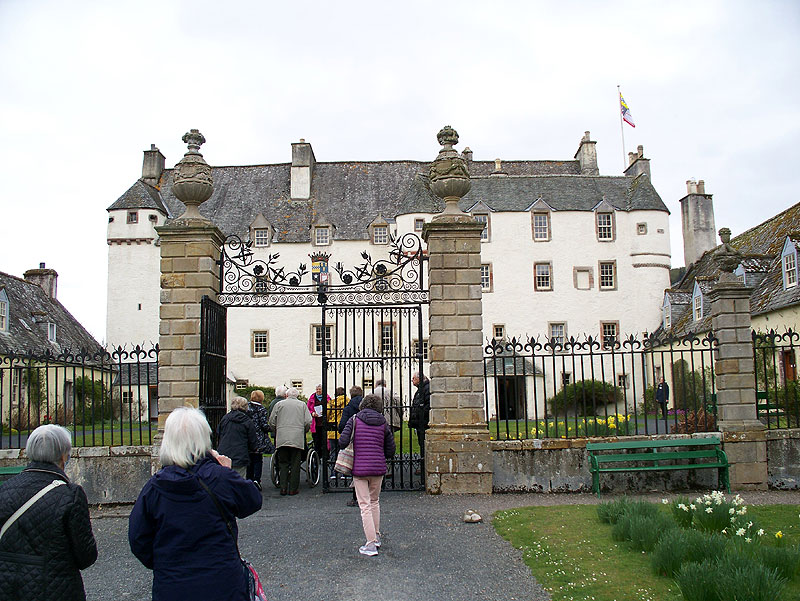 Privately Owned
Privately Owned
Traquair is said to be Britain’s oldest inhabited house. It existed in 1107 and has been extended since then. The lower side wings were remodelled in 1695-1699. The house was used by various Scottish kings and has a long association with Jacobites and Catholicism. Mary Queen of Scots stayed here and one can see her bed and the cradle in which she rocked the infant James.
A number of rooms on several floors are opened to visitors, containing period furniture, artifacts and facsimile documents. The High Drawing Room has recently rediscovered painted beams exposed in the ceiling. On an upper floor there is a large priest’s room with a concealed spiral staircase leading down. There is a lot to look at inside the house.
The Dining Room and Lower Drawing Room are in one of the wings, built 1694. In the other wing are the post-Catholic emancipation chapel, the brewhouse, exhibitions and the shop. In the grounds are a walled garden, woodland walks, a menagerie, a maze and a pond, formerly a loop of the Tweed river.
I did not have time to explore the grounds.
There is a lot to see here, so you should schedule a longer visit.
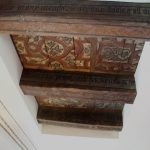
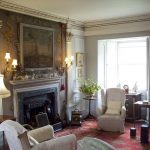
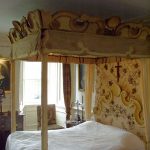
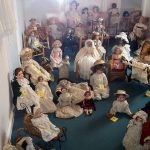
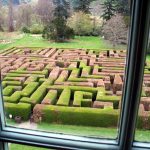
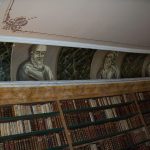
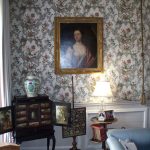
Abbotsford, Roxburghshire
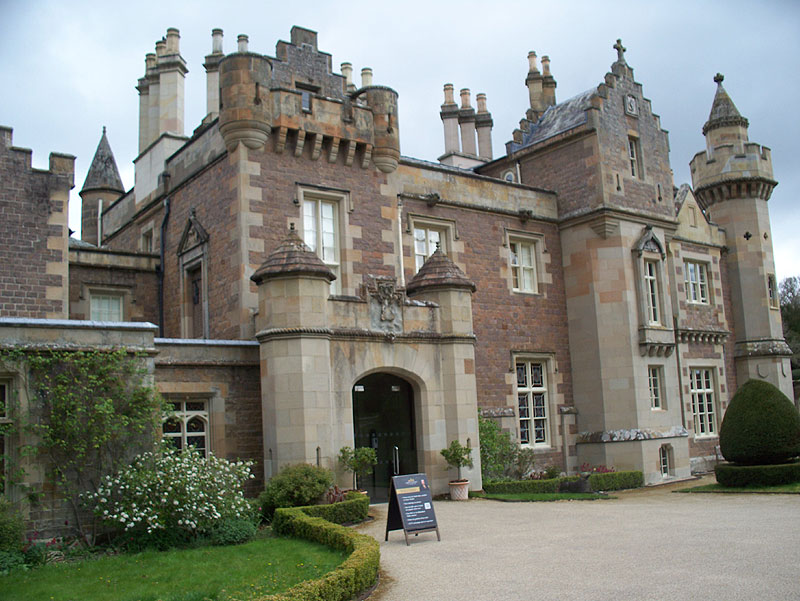 Privately Owned
Privately Owned
Abbotsford was the home of famous Scottish author Sir Walter Scott. Scott bought a run-down farm in 1811 and by 1819 had added various elements of the present building in a Scots Baronial style. The house contains various pieces of architectural salvage incorporated into the structure. Scott died in 1832, and his heirs extended the house in the 1850s, doubling its size, to provide additional accommodation while preserving Scott’s rooms as a museum. The extension also includes a chapel, which is open to visitors. The house recently underwent a lengthy restoration, re-opening in 2013.
Notable rooms include the entrance hall, study, library, drawing room, armoury, dining room, and ante-room. Little remains of the original decoration scheme for the dining room. Otherwise the decoration and contents of the rooms are more or less original.
The study and library contain Scott’s collection of 9000 books, many of which he used to research for his novels.
A modern cafe, shop and exhibition building stands between car park and house. Around the house are walled gardens and woodland and river walks. The ruins below the house, next to a car park, are the original stables.
