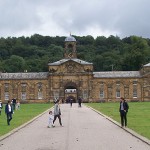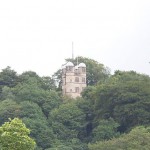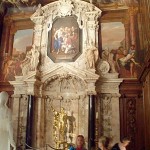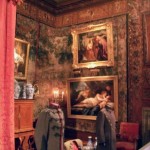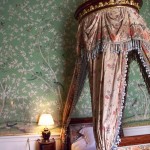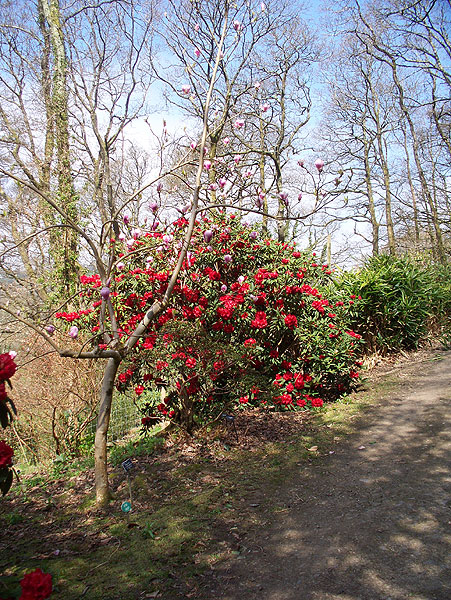 The Rosemoor Gardens are situated in a valley near Torrington, spanning both sides of the A3124. Most of the garden sections are devoted to flowering plants, but there are also some fruit and vegetable sections. If you want to see all the gardens, it is suggested that you start in the ‘far’ section at the other side of the road through the tunnel. This is the original part of the gardens and contains the original house. The house is not interesting and is converted into holiday lets.
The Rosemoor Gardens are situated in a valley near Torrington, spanning both sides of the A3124. Most of the garden sections are devoted to flowering plants, but there are also some fruit and vegetable sections. If you want to see all the gardens, it is suggested that you start in the ‘far’ section at the other side of the road through the tunnel. This is the original part of the gardens and contains the original house. The house is not interesting and is converted into holiday lets.
Plants are mostly labelled so that you can identify them and maybe buy a specimen in the shop. The gardens contain both formal and informal plantings. On arrival you will probably be handed a leaflet with a numbered trail to visit interesting plants in bloom. This is a way of touring the garden if you don’t want to look at everything.
The gardens are well worth a visit if you are a serious gardener.
Parking – the car park is on the left as you arrive, but if you have a problem with going there, note that the ‘Accessibility’ parking to the right includes spaces that can be used by the non-disabled as required.
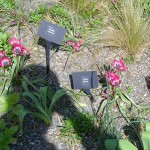

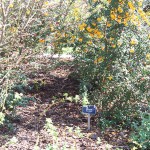
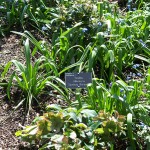
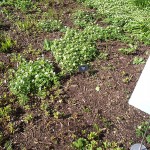
Markers Cottage, Killerton Estate, Devon
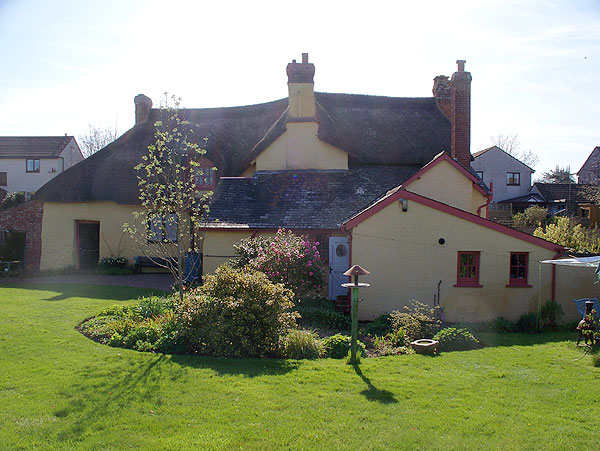 National Trust
National Trust
Markers Cottage is a medieval cob house that retains many original features. Originally it had a hall open to the roof and a cross passage. Smoke blackened thatch can still be seen in the attic. A medieval wood partition has paintings on it, and upstairs a section of decorative plasterwork is preserved.
Later the cottage was given a first floor and sub-divided. The garden contains a charming cob summerhouse (a Millenium project).
The cottage is well worth a visit if you are in the area. I suggest you combine your visit with a visit to Clyston Mill in the same village of Broadclyst.
The discreet National Trust signs in the village will take you to the village car park. Look for the sign indicating how to walk to the cottage. There is no onward signage: essentially you walk to the far end of the car park, exit in the RH corner, turn left and proceed along the edge of the playing field till you reach a street with a yellow painted thatched cottage in it. You can drive to the cottage and park outside: exit the car park turning left, then right & right into Town End street. You should be able to park outside (except during the school run!).
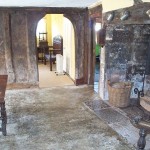
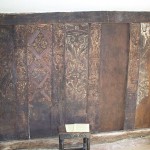
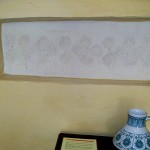
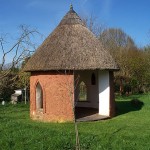
Clyston Mill, Killerton Estate, Devon
 National Trust
National Trust
Clyston Mill is an 18th century watermill on the outskirts of the village of Broadclyst. It has an undershot waterwheel, which drives gearing driving two sets of millstones. Visitors can access two floors and see the mechanism. The mill is still in working order and can grind corn into flour. Working is dependent on the level of the river, as flood levels prevent the undershot wheel from functioning.
It is possible to combine a visit here with a visit to Killerton House, several miles away. The Mill is well worth a visit if you are in the area.
On driving into the village you should see a discreet National Trust sign. This in fact leads to the village car park. Park here and look for the signage directing you by foot to the mill. There is an adequate trail of signage which leads you across the main street, past the church, across a meadow, through the grounds of a private house, to the mill.
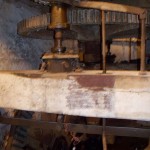
Old Post Office, Killerton Estate, Devon
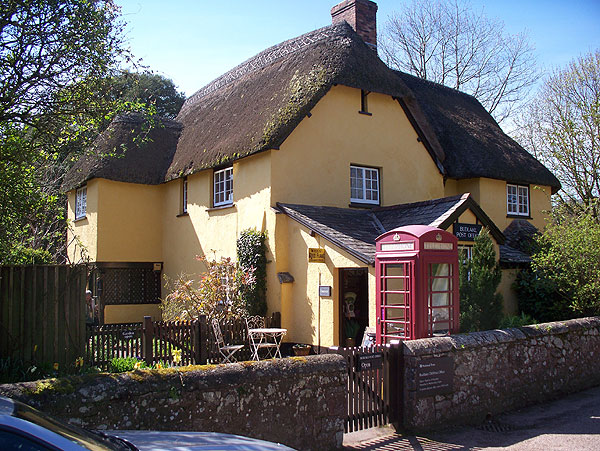 National Trust
National Trust
The Old Post Office is part of the Killerton estate, and a visit to it can be combined with a visit to Killerton House and grounds (Q.V.)
The Old Post Office closed in the 1960’s and is housed in a thatched cottage about half a mile from the Killerton house car park. It is displayed as it might have looked in the 1960’s with period counter and packaged products. There is also a small cottage garden and outbuildings with a pigsty and (replica) pig.
Well worth a visit of about half an hour.
You can walk to the cottage from the house grounds – the footpath heads in the opposite direction to the house and crosses a road. It is also possible to drive there if you turn left out of the house car park exit and then first right at a small grassy triangle. There is limited parking on a loop road outside the cottage.
The cottage has its own postcode.
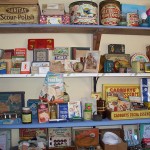
Shilstone House, Devon
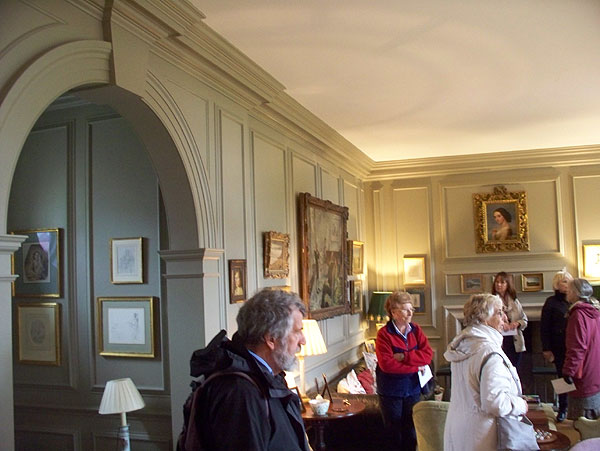 Invitation to View
Invitation to View
I visited Shilstone under the ‘Invitation to View’ scheme. Unusually for ITV, the visit was hosted by the Devon Rural Archive who are based in the adjoining outbuildings, and not by the house owners, the Fenwicks. Shilstone also trades as a wedding venue, so if you want exterior pictures, go to the Shilstone House website.
The Fenwicks bought a Grade II listed farmhouse on the site and rebuilt it, preserving the most intact wing and reconstructing the remainder, which was ruinous or non-existent. The result looks from the outside like a complete period building, but inside looks like a modern replica (which is what it is).
Some wings are two storey, and others (with lower ceilings) three storey, and the interiors are styled after different periods from Tudor to Georgian. There is an interior courtyard. One of the rooms contains panelling from a Jacobean house that originally stood on the site.
The Shilstone restoration may not be to everyone’s taste, but it is an impressive building.
In the Archive building is a small exhibition which includes pictures of ‘before’.
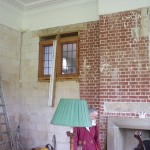
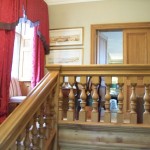
Island Hall, Cambridgeshire
Privately Owned
Island Hall was built in the 1740’s as a riverside mansion. After some changes of ownership is was requisitioned during the Second World War and used by the WAAF and then the RAF’s Pathfinder Squadron. After the war, the local authority took over the house and grounds under the Emergency Housing Act, converting it into 15 bedsits and also using the Nissen huts in the garden. By 1977, a major fire in the south wing left the house in a very sorry state. In 1978 it was bought by Simon Herrtage, who carried out a programme of restoration.
The present owner, Christopher Vane Percy, bought the house in 1983. He is descended from the Baumgartens, one of the original owners. Percy and his wife Lady Linda have continued the restoration and created the mature gardens.
The gardens extend over three acres, including an island in the Ouse reached by a Chinese bridge (second replacement of the 18th century original). The gardens are mostly laid out as lawns, and are shaded by a number of mature trees including a fine cypress visible from various angles, and various stands of shrubbery. All the garden planting dates from after 1983.
The main house has the same frontage front and back. The rear entrance, leading into a double height staircase hall, was the main entrance at a time when most guests arrived by river. The room continues through to the front door. This hall is attractively decorated and has a plasterwork frieze (restored). It has a stone-flagged floor, a screen of Doric columns and a handsome carved oak staircase. In the north wing are two rooms with wood paneling. On the first floor to the front is a fine reception room, and the tour includes two bedrooms in the north wing. The interior and its contents have a most pleasing appearance throughout.
Though the mews house with cupola looks original it has in fact been substantially restored and the cupola is a replica.
I visited the house through the ‘Invitation to View’ scheme. The house is not identified on the street other than by its appearance (see photos). Entrance is via the yard to the left. There is a free car park about 100 yards away on the same side of the road.
The Workhouse, Southwell, Notts
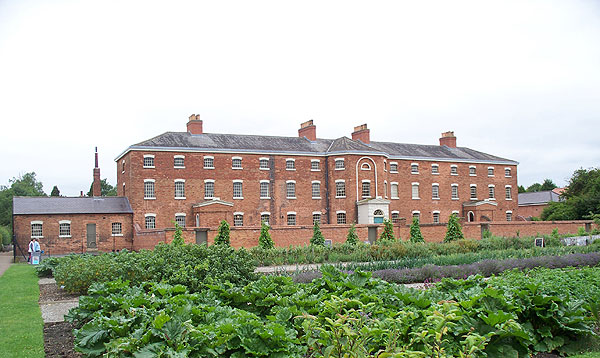
National Trust
By the 19th century, difficulties in administrating relief for the poor caused parishes who were responsible for poor relief to start adopting a new system. Instead of being helped in their homes, the poor requiring relief would be required to enter a workhouse where conditions were spartan and they might be required to work – or do without. The overt object of this was to discourage the poor from claiming.
Southwell was one of the pioneering parishes to adopt this scheme. It was championed by the Rev. John Thomas Becher, who wrote a pamphlet called The Antipauper System. The Southwell workhouse was founded in 1824.
This system was found to be much cheaper and was incorporated in the New Poor Act of 1834.
The Southwell workhouse was acquired by the National Trust in 1997, and is the most complete in existence. Various parts of the buildings have been restored to their original appearance.
The tour starts with a short video, then one can visit outbuildings at the back, before touring various rooms in the main block. Some rooms have been restored for displays, and a few are left unrestored. The centre of the block was the Master’s accommodation. Rooms contain displays of the conditions in the workhouse for the various categories of inmate – the able-bodied poor, the aged and disabled, and the itinerants.
This makes a most interesting visit. The problem of what to do about the deserving and ‘undeserving’ poor remains vexed to this day.
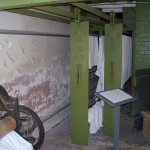
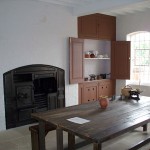
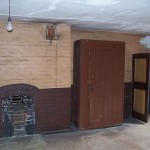
Roche Abbey, South Yorkshire
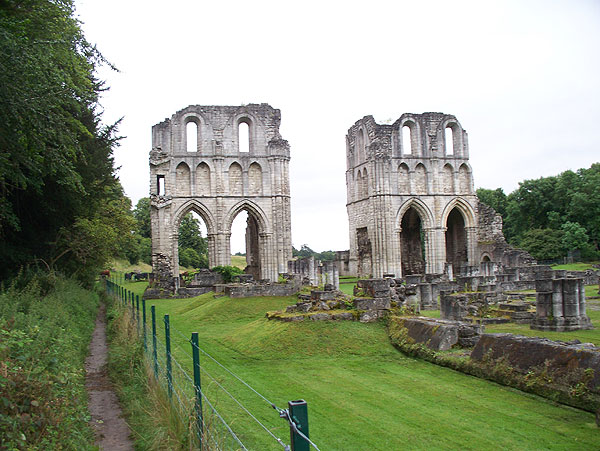 English Heritage
English Heritage
Roche Abbey was founded in 1147 and housed Cistertian monks till it was dissolved on the orders of Henry VIII. The buildings were despoiled in 1538, but the walls of the north and south transepts remain impressive, and low walls remain elsewhere.
The remains of a gatehouse stand beside open ground in front of the main site.
A fee is payable to walk on the site but the standing walls can be seen from a path running alongside. Access to the site is by a steep, narrow and bumpy lane, navigable by car.
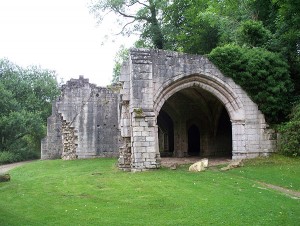
Kedleston Hall
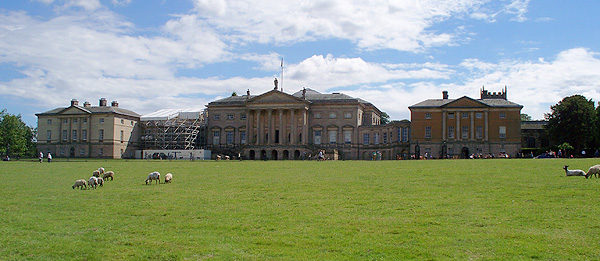 National Trust
National Trust
Kedleston Hall has a long frontage with a centre block and two semi-detached wings. The family still lives in the left hand one, which was always intended as a family home, the centre block being for display rooms.
The lower hall is a forest of columns supporting the heavy floor and columns above. The State floor of the central block has an series of rooms on two rows (front and back). The centre front houses the double-height Marble Hall with Roman theme decor. At centre back is a round hall, Pantheon like with an oculus, and black iron stoves to warm the room a bit. There are lots of paintings in various rooms by minor artists.
The lower floor has a museum of Indian relics (one past Curzon owner was Viceroy of India). The exhibits include a howdah. The grounds are mostly open grass land, with some bits of garden border and garden buildings at back.
The interesting church contains some fine family monuments.
Click to enlarge
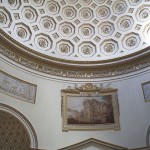
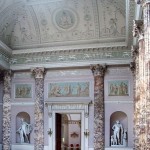
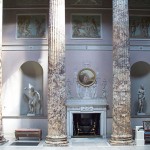
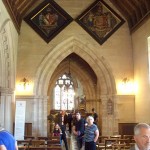
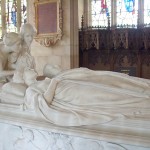
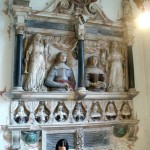
Chatsworth, Derbyshire
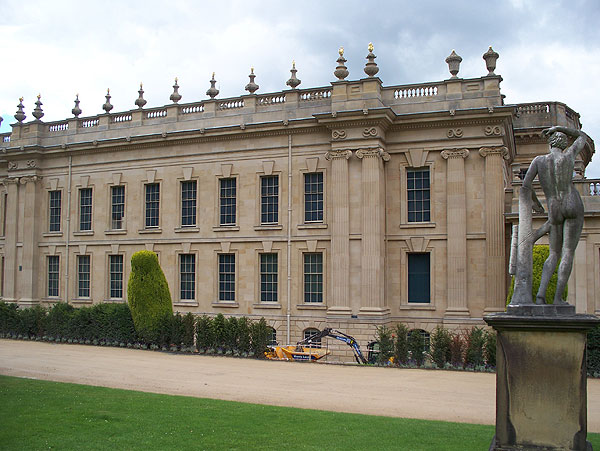 Privately Owned
Privately Owned
A house was built at Chatsworth by Bess of Hardwick, and the house was rebuilt and extended by her descendants, the earls and dukes of Devonshire. In its present form it is not so much a house as a ducal palace. The house is built around a central square courtyard, on three principal floors. On the first floor is a series of opulent staterooms. The grounds are large and contain a variety of features from a cascade to a long pond with fountain, a maze, greenhouses, lakes, woods etc.
When I visited most of the main rooms were occupied by a costume exhibition, and the objects restricted the view of the interiors in places. The North Wing with sculptures was very dimly lit by electric candles. Seemingly this mimics a past Duke’s preferred way of showing it after dinner. Elsewhere was an exhibit about an 1897 fancy dress ball in London, with aristocrats dressed up as nobles from pre-1815. It must have been amazing.
Many of the rooms are extremely ornate, with tromp d’ oeil paintings applied to walls and ceilings and lots of decorative carving.
The greenhouses in the gardens have limited access. The prominent hunting tower is a holiday let.
It took me two hours to walk around the house, and some more time just to walk to one extremity of the gardens and back. If you want to see everything Chatsworth has to offer and have a lunch break, I would suggest an all-day visit.
