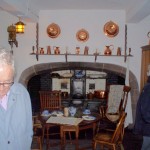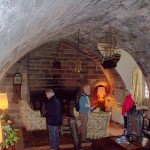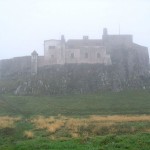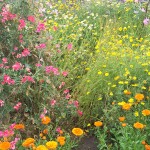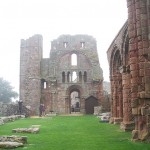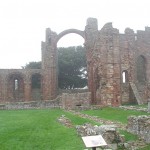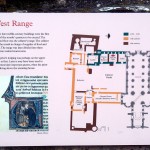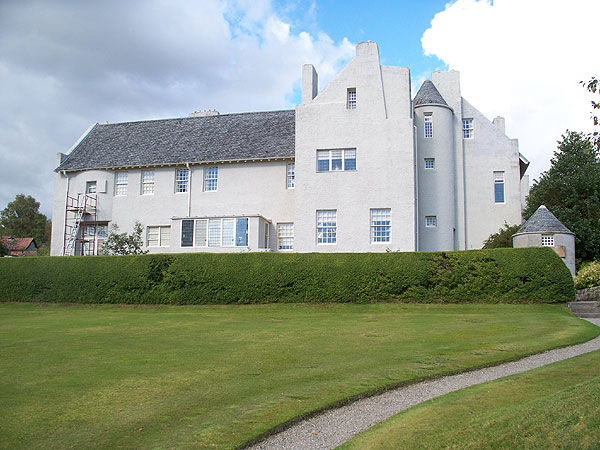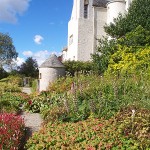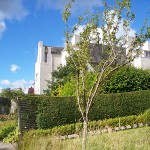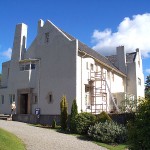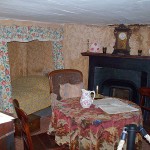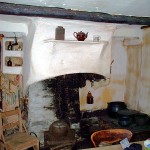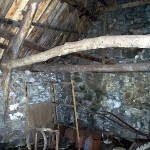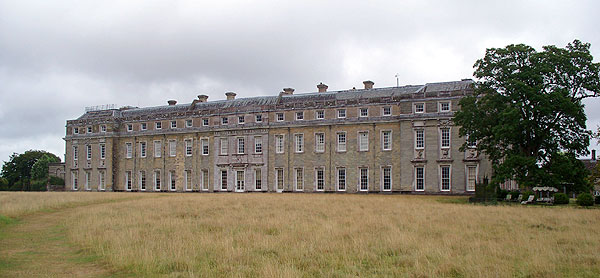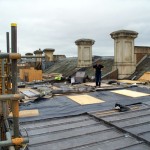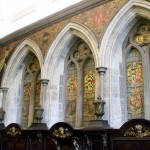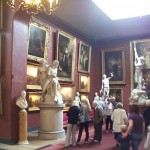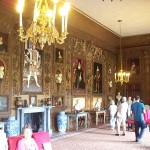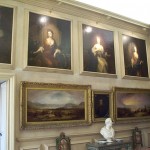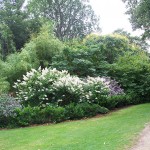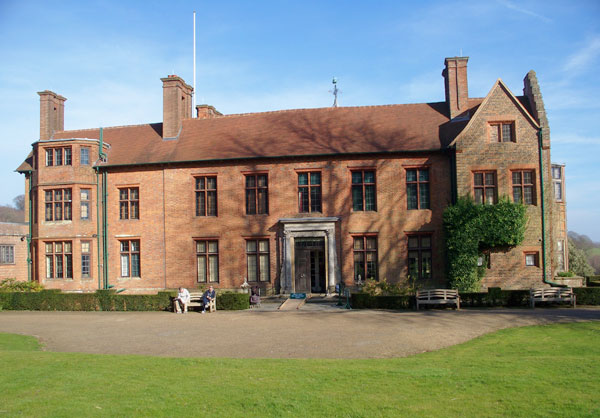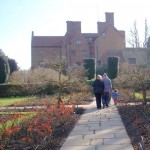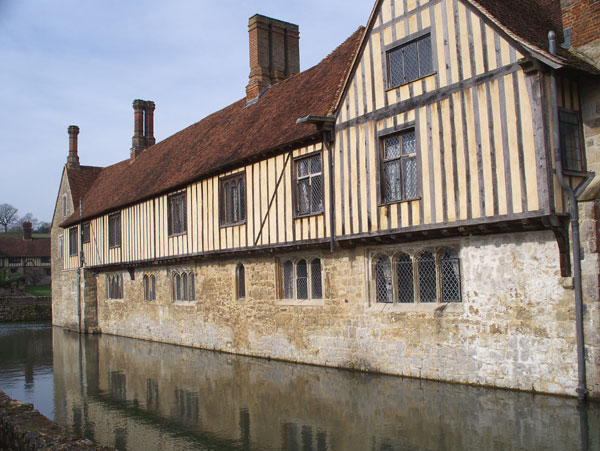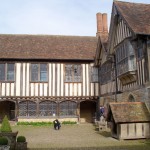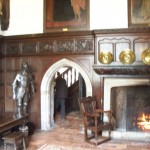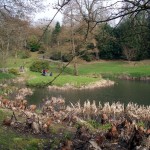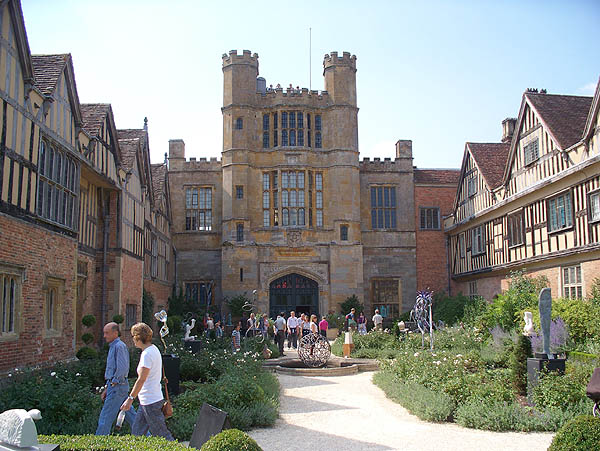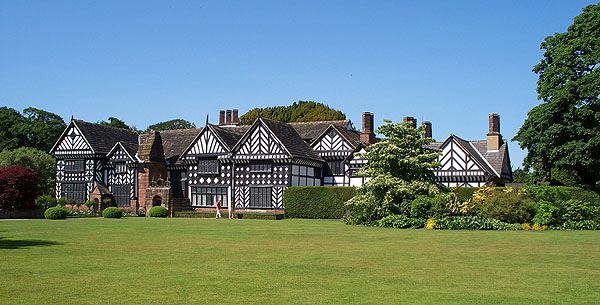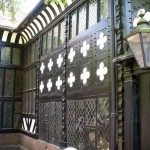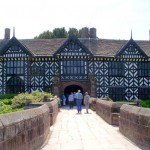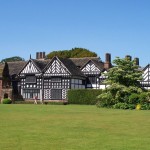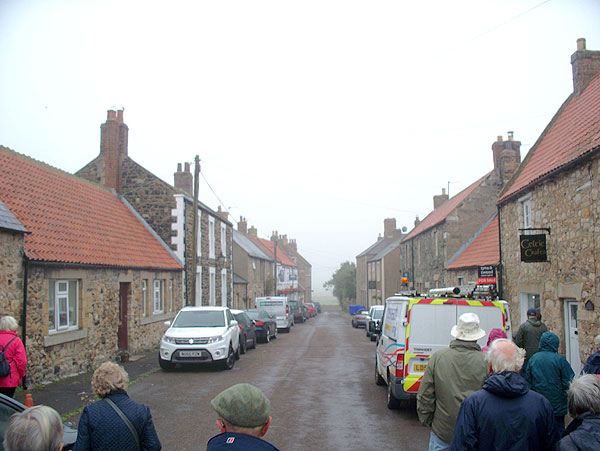
The low-lying tidal island lies just off the coast of Northumberland, and is connected to the mainland by a causeway that is flooded by the tide twice a day.
The island is most famous for its priory, founded during the dark ages and abandoned during the dissolution of the monasteries. St Aidan, St. Cuthbert and the Lindisfarne Gospels are associated with the Priory.
There is also a castle (National Trust) on a rock forming the highest point of the island. It was built after the dissolution of the priory. After becoming disused as a fort, it was converted into a holiday home in the 1900’s by the architect Edward Lutyens for magazine owner Edward Hudson. The castle is interesting and worth a visit. If you have time, walk out to the Gertrude Jekyll castle garden, and the nearby lime-kilns.
The ruined priory (English Heritage) is in the village and can be visited (chargeable). Entrance into the churchyard is free, and it is worth looking inside the adjoining church. Among other things, it contains a striking wooden sculpture of six monks carrying a coffin.
There was another fort next to the harbour, but only a few fragments of wall now remain.
Visiting – there are boat cruises to the island, or you can drive there. Beware the tides, which restrict when you can come and go. Be aware also that the police and coastguard take a dim view of people who ignore the warnings and get themselves trapped on the causeway by the incoming tide. There is a village on the island, with the usual amenities.
