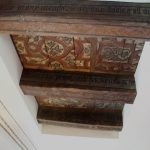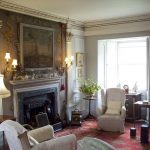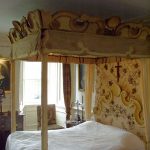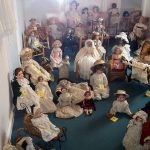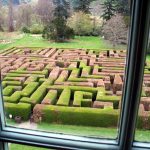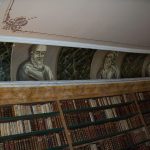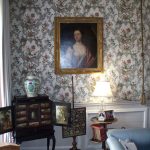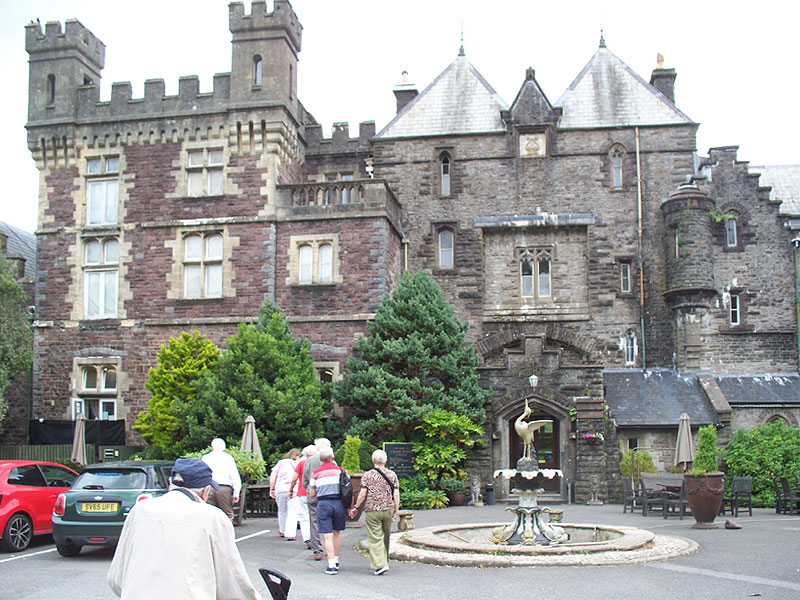 This is not really a castle, but a mansion with a castellated Gothic appearance. Now a privately owned hotel and wedding venue, it was formerly the home of the famous opera singer Adelina Patti, who bought the house and greatly extended it, being responsible for its present appearance.
This is not really a castle, but a mansion with a castellated Gothic appearance. Now a privately owned hotel and wedding venue, it was formerly the home of the famous opera singer Adelina Patti, who bought the house and greatly extended it, being responsible for its present appearance.
The Gothic core of the mansion was built in 1841-3 for Mr Rice Davies Powell. Adelina Patti acquired the property in 1878 and had various extensions built. The most notable feature is a small theatre which Patti had built. The theatre was completed in 1891 and is still almost entirely original, with a tilt-able floor and the original flats behind the stage curtain. The attractive conservatory has been reconstructed using the original cast-iron columns, and various rooms on the ground floor have been refurbished, some of them very grand. Some bedrooms are available and a few can be seen on the tour, but the upper floors (included in the tour) were derelict at time of visit and remain a work-in-progress.
After Patti’s death, the property was purchased by the Welsh National Memorial Association and used as a hospital for many decades. When this ceased, the property passed into private hands and is currently a hotel and wedding venue.
Some relics of the hospital period remain upstairs. In the cellars a clutter of objects, cables and pipes of various periods are visible in rooms formerly used as the mansion’s service area.
One could say this is an unusual visit but worth a look if you are in the area.
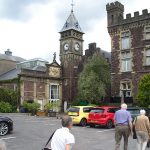
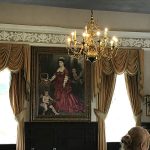
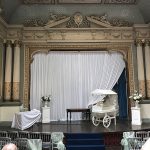
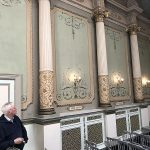
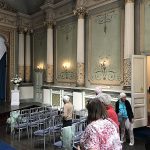
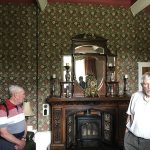
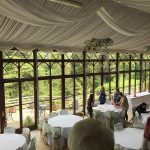
Category: House
Grand houses
Tredegar House, Newport
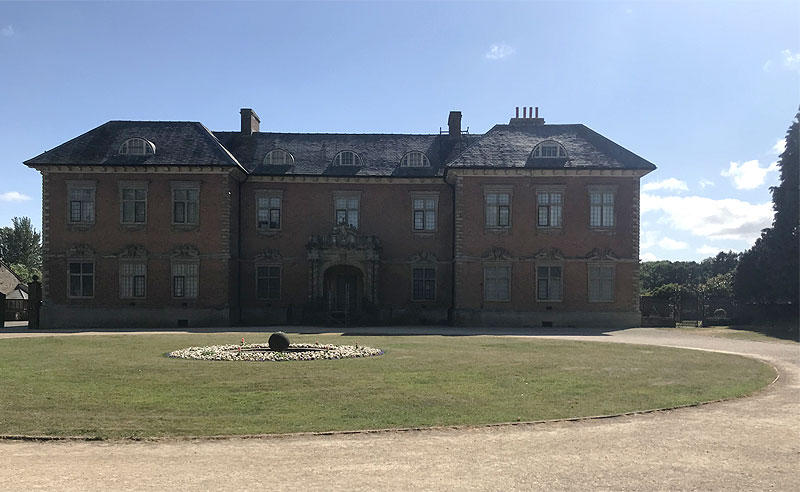 National Trust
National Trust
Tredegar House was built from 1664-74, largely replacing an earlier Tudor house of grey stone. It was built by William Morgan, one of the powerful Morgan family who owned the house until the 1940s. The principal state rooms on the ground floor are the New Hall, Dining Room and Gilt Room. On the first floor are various suites including the Best Chamber, the King’s Room ( not actually used by a king) and the Master’s Bedchamber. Descending again, one can visit the basement area, with the bells passge, butler’s room, Great Kitchen, Pastry Room, Housekeeper’s Room, Still Room and the Servant’s Hall. The latter is in the old part of the house. In the centre os a courtyard (currently out of bounds to visitors because of objects falling from above.)
A fine set of gates face the entrance front of the house, and nearby is a stable block and orangery (currently under restoration.)
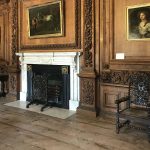
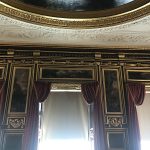
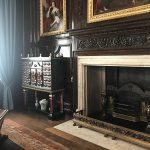
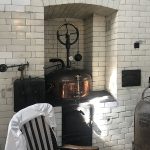
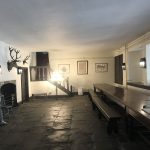
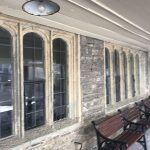
Doddington Hall & Gardens, Lincolnshire
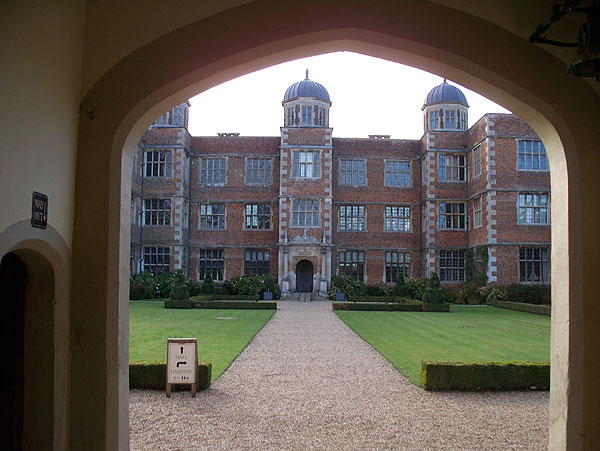
Privately owned
Doddington Hall was built between 1593 and 1600 for Thomas Tailor, who was a lawyer. This Elisabethan prodigy house has a wide frontage but is only one room deep in the centre. Internally it was largely updated in the 1760’s, and underwent some restoration in the mid 20th century.
The interior is said to be impressive but the house was not open at the time of my visit.
The grounds include floral and kitchen gardens which are pleasant but not exceptional. Behind the house a vista extends to a pyramidal obelisk. To the right of the house front is a small church, rebuilt in the 1760’s.
On the other side of the house are various outbuildings including a farm shop, and a barn containing a collection of farm wagons.
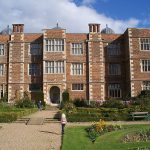
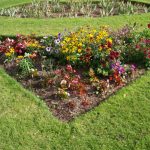
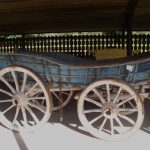
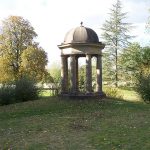
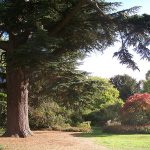

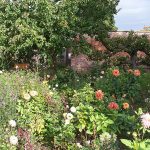
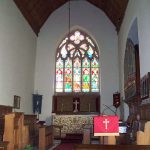
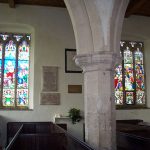
Gunby Hall, Lincolnshire
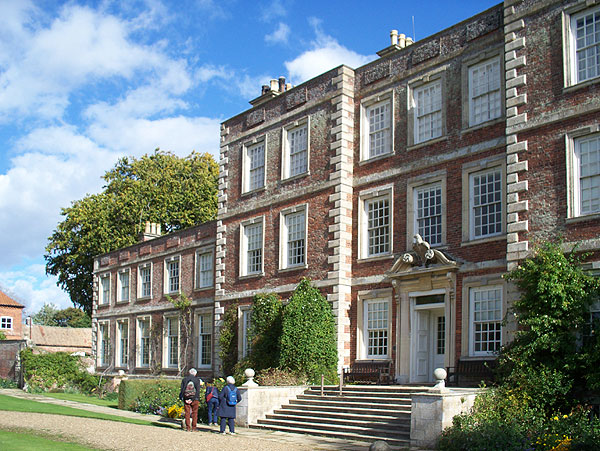
Construction of the present house by Sir William Massingberd began in 1696. The house was extended in 1873 and 1896 with a two-storey extension in a matching style. The stables and coach houses were built by William Mieux Masingberd in 1735/6.
The musical Lushington family is associated with the house.
The gardens were in existence in the 18th century and restored to their present form in the 20th century. They include a kitchen garden and some fine trees, notably a Cedar of Lebanon planted in 1812.
The basement, ground floor and first floor of the house can be visited, and have interesting contents.
St Peter’s parish church stands just outside the gardens.
The house and garden are both well worth a visit. To avoid disappointment, check the house opening hours.
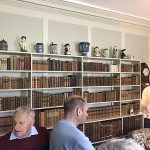
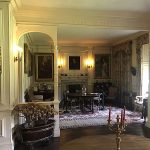
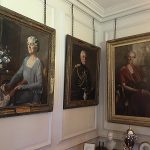
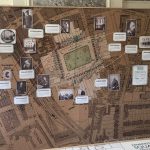
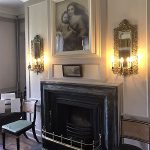
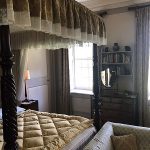
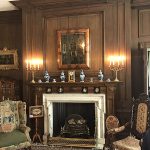
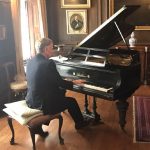
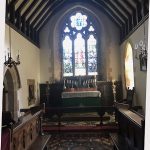
Abbots Ripton Hall, Cambridgeshire
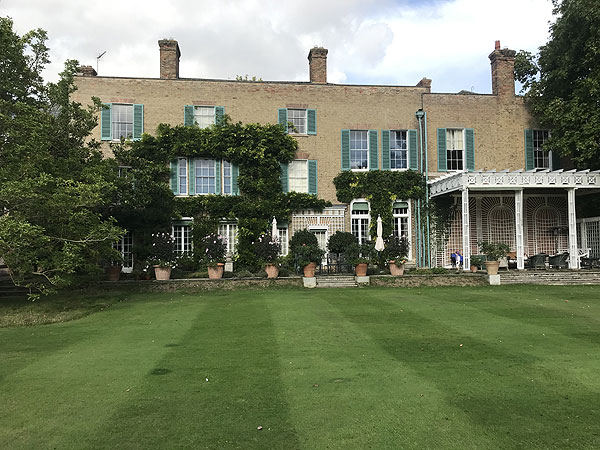 Privately Owned
Privately Owned
I visited Abbots Ripton Hall under the Historic Houses Association’s “Invitation to View” scheme.
The Hall was built in the 18th century of red and gault brick, with a plain entrance front to the northeast and a garden front to the south-west, with shutters and loggia. The house was altered in the 1850s and again in the 1970s.
The house has some pleasant ground-floor rooms, including a library, containing some good furniture and pictures. The contents were mostly acquired by the current owner. The glory of the property however lies in the extensive gardens. A huge London Plane tree stands close to the house and is contemporary with it. A series of lawns and paths spread out from the house into wooded gardens containing a long double herbaceous border, a rose garden, a rose tunnel and pergola, and other features.
The Abbots Ripton Brook flows through the gardens, feeding a canal near the house, and a lake.
Many of the plants have numbered labels, and visitors are provided with a guide to the plants. I spotted one flower that was the same as a plant in my garden I had never been able to identify (Anemone).
A view across the lake provides a glimpse of a Chinese fishing pavilion (built by Peter Foster in the 1970s, like many of the garden features.)
The gardens in particular are well worth a visit. I would have liked to explore them further but one of our party was on an electric buggy which might have induced our host (Lord de Ramsey) to shorten the tour.
Finding the Hall, near Huntingdon, was straightforward except that my sat-nav took me to a commercial courtyard on the B1090. Exiting from there to the left, the inconspicuous gates to the Hall were about 100 yards further on to the SE, on the same side of the B1090. Hall Lane, shown on the maps, is the road behind the gates. Once one has actually visited the gardens, the main features are clearly identifiable on Google Satellite View.
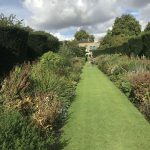
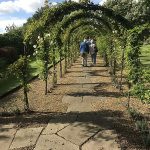
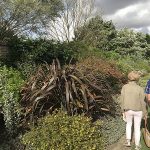
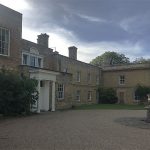
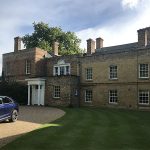
Paycocke’s House and Garden, Essex
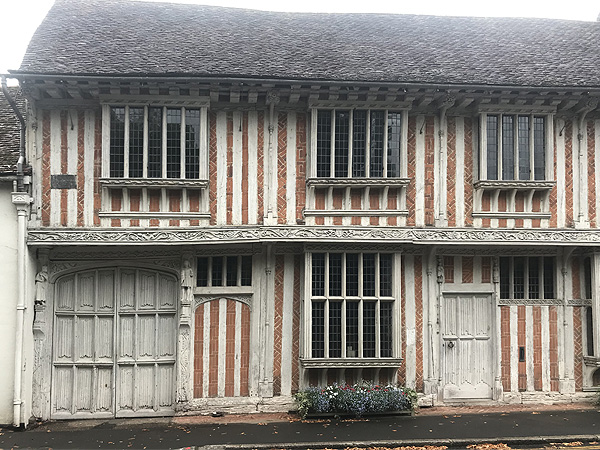 National Trust
National Trust
Paycocke’s is a surviving example of a Tudor merchant’s half-timbered house, standing on the main street of Coggeshall, Essex. Paycocke’s oldest part was owned by John Paycocke, a meat merchant. His son, Thomas, a prosperous cloth merchant, built the front main range as a showroom for his cloth business. In the 18th century, the property came into the hands of the Buxton family, who eventually sold it and moved to London. After numerous changes of ownership and increasing disrepair the house was about to be demolished when bought by Noel Buxton in 1904. Buxton had the house restored, and in 1924 it was donated to the National Trust.
The house is well worth a visit, as the wood carving on the frontage is outstanding, and there is also much carving and some interesting exhibits in the interior. The pleasant garden, whose design dates from the early 20th century, is worth a look. Note that entry to the garden and tea-shop is free, but there is a charge for entering the house. At the time of visiting (Aug. 2022) entry was by conducted tour only, and the last scheduled tour was at 2pm. The website says that advanced booking is advised.
If you arrive by car, with luck you should find free parking on the street near the house, or at the nearby Grange Barn (also NT, not seen).
If you have time, Coggeshall also boasts a clocktower, St.Peter ad Vincula church, The Woolpack Inn, St Nicholas’ Chapel and a host of old listed buildings.
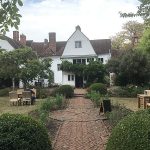

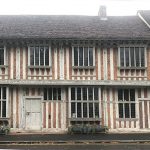
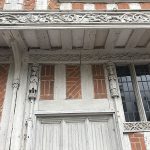
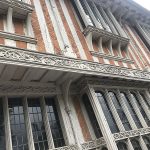
Ingatestone Hall, Essex
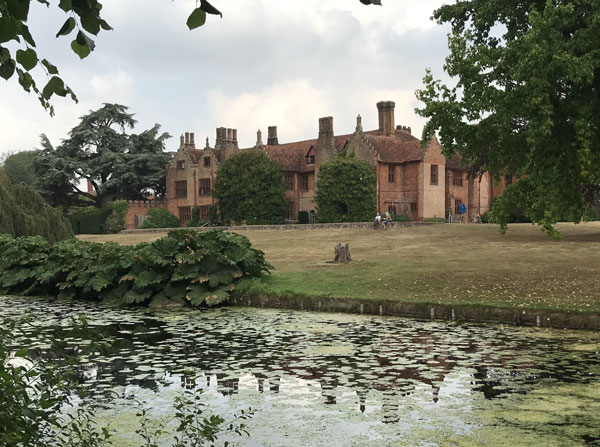 Private
Private
I visited Ingatestone Hall under the Historic Houses Association’s “Invitation to View” scheme. The Hall is also opened to the public on selected dates.
At the dissolution of the monasteries, one William Petre, a lawyer from Devon, purchased a manor at Ingatestone that had belonged to Barking Abbey. Petre constructed a brick house that is substantially the same house we see today, still occupied by the Petre family.
Extensions were added at one side, incorporating two priest’s holes. In the 18th century the west wing, containing the Great Hall, was demolished, leaving the U-shaped plan we see today, and the windows and other features were ‘modernised’. The Petres moved to Thorndon Hall nearby and the house was subdivided into apartments.
In 1919 the Petre family moved back to the house and the 16th Lord’s widow immediately set about restoring the house to its original Tudor appearance and layout. This was a mammoth task, which was sympathetically carried out. Today it is hard to distinguish the original parts from the restored or reproduced features of the house.
The conducted tour was very informative. The house interiors and contents are generally in an Elizabethan or Jacobean style, and there are some pleasant grounds to explore. We were able to examine the priest holes.
During our visit a film crew was working in the house, filming an episode of ‘Horrible Histories’.
On approaching the area from the South, take care when leaving the A12, and follow the signage for the village rather than your satnav. My satnav sent me back onto a slip-road and a detour of many miles up the A12 and back.
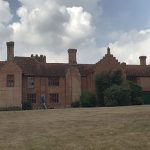
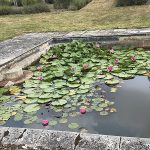
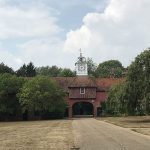
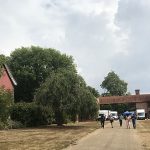
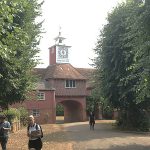
Stanstead Bury, Herts
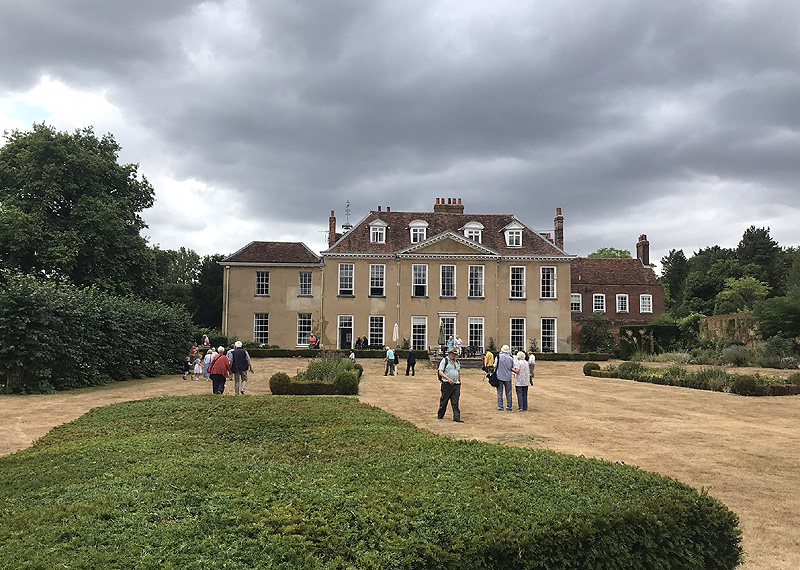 Private.
Private.
I visited Stanstead Bury under the Historic Houses Association’s “Invitation to View” scheme.
The house is of Tudor origin with additions made at various periods They have all left their mark and the house is now an unusual mix of architectural styles. The earliest visible part is a half-timbered newel staircase and the most recent addition was built in 1963. It has a fine William and Mary front. It is very definitely a family house – the inside is filled with Trower possessions accumulated over the last 150 years.
The tour includes the ground floor, first floor including bedrooms, 17th century walls surrounding the vegetable garden, and the gardens (to view the exterior of the house). The St James church nearby is also opened for visitors.
I enjoyed my visit – our guide was enthusiastic and the house has some attractively furnished and decorated principal rooms and upstairs has a warren of floors and differing levels. The newel staircase is an unusual feature. There is also a large walled garden.
The house is quite difficult to find, so should you visit, be sure to check out its exact location on a large scale or online map. My Satnav + the postcode sent me up a left fork ending in totally the wrong place on the wrong side of the A414 expressway.
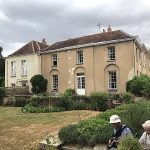
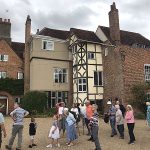
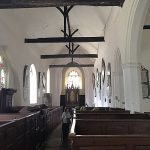
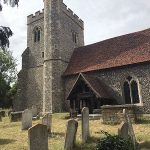
Floors Castle, Roxburghshire
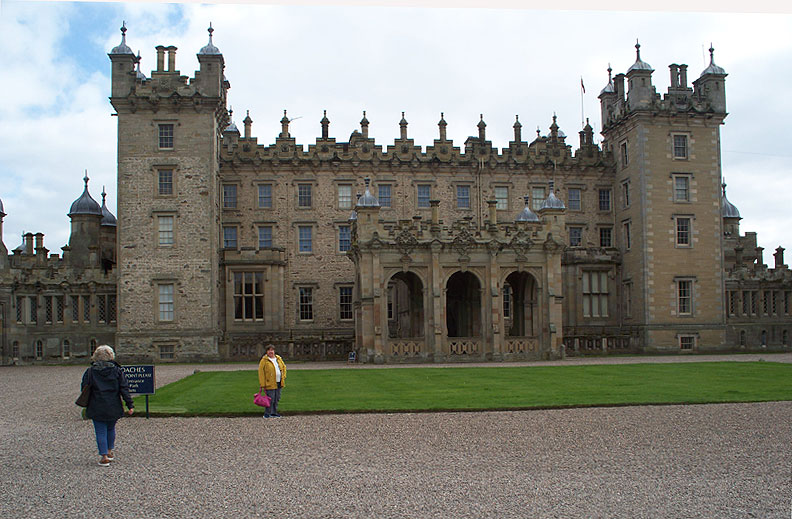
Privately owned
The most immediately striking thing about this castle is its size – I had to take three shots of the frontage or take a long walk to get it all in – and its turreted skyline. There was a fortified 15th century tower house on this site, replaced in 1721-26 by a Georgian mansion designed by William Adam. This had four corner towers and outlying two-storey pavilions housing a kitchen and stables. In 1837-47 the Scottish architect William Playfair extended Floors, adding substantial wings, a porte-cochere at the front entrance, and multiple square and hexagonal turrets.
Around a dozen rooms on the main floor and basement are open to visitors, including much of the floor area of the central block at this level. A ground floor plan of the castle is available here.
The display rooms contain some fine paintings and furniture. The visitor route includes entrance hall, ante-room, sitting room, drawing room, needle room, ballroom, billiard room, bird room, gallery, dining room, robe room and basement. The Drawing Room has a fine set of tapestries, inherited by the then Duchess in 1929, and the room decor and ceiling were made plainer to highlight them. The Ballroom has more of the tapestries, and the original decor was covered over with plain panelling to highlight them. The Bird Room has a remarkable collection of hundreds of stuffed birds in cabinets covering all the walls. A few of the species, e.g. the passenger pigeons, are now sadly extinct. The Dining Room was formerly the Billiard Room in Playfair’s design. The basement contains a remarkable model of the castle, made of sugar icing, sporting exhibits, and a carriage and fire engine. Interior photography was not permitted.
To reach the walled gardens one has to make a substantial walk to the west. The walled garden contains flower and vegetable planting and from it one can access the Millennium garden, with pathways forming the crest of the 10th Duke and Duchess.
The castle is the centre of a 21,000 estate including tenant farms and a wind farm.
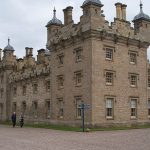
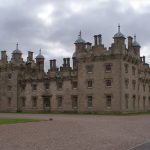
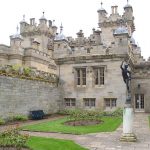
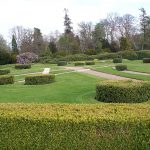
Traquair, Peeblesshire
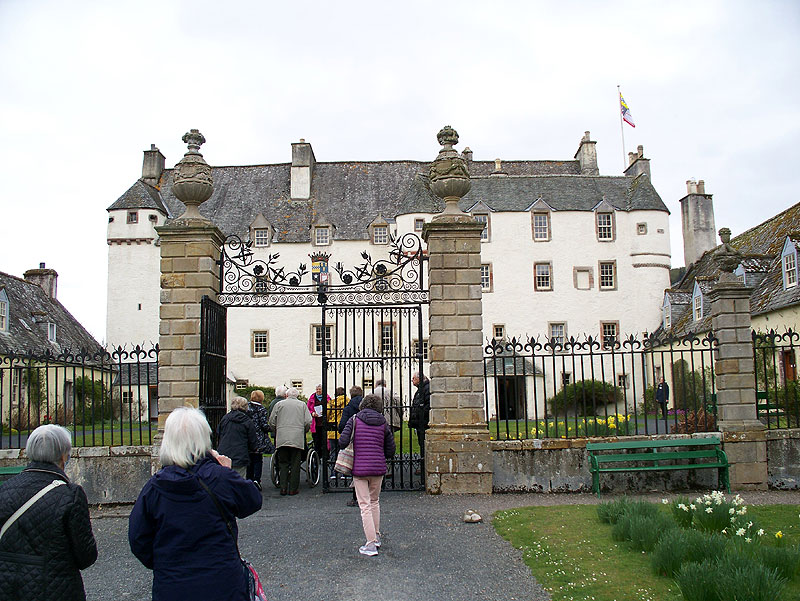 Privately Owned
Privately Owned
Traquair is said to be Britain’s oldest inhabited house. It existed in 1107 and has been extended since then. The lower side wings were remodelled in 1695-1699. The house was used by various Scottish kings and has a long association with Jacobites and Catholicism. Mary Queen of Scots stayed here and one can see her bed and the cradle in which she rocked the infant James.
A number of rooms on several floors are opened to visitors, containing period furniture, artifacts and facsimile documents. The High Drawing Room has recently rediscovered painted beams exposed in the ceiling. On an upper floor there is a large priest’s room with a concealed spiral staircase leading down. There is a lot to look at inside the house.
The Dining Room and Lower Drawing Room are in one of the wings, built 1694. In the other wing are the post-Catholic emancipation chapel, the brewhouse, exhibitions and the shop. In the grounds are a walled garden, woodland walks, a menagerie, a maze and a pond, formerly a loop of the Tweed river.
I did not have time to explore the grounds.
There is a lot to see here, so you should schedule a longer visit.
