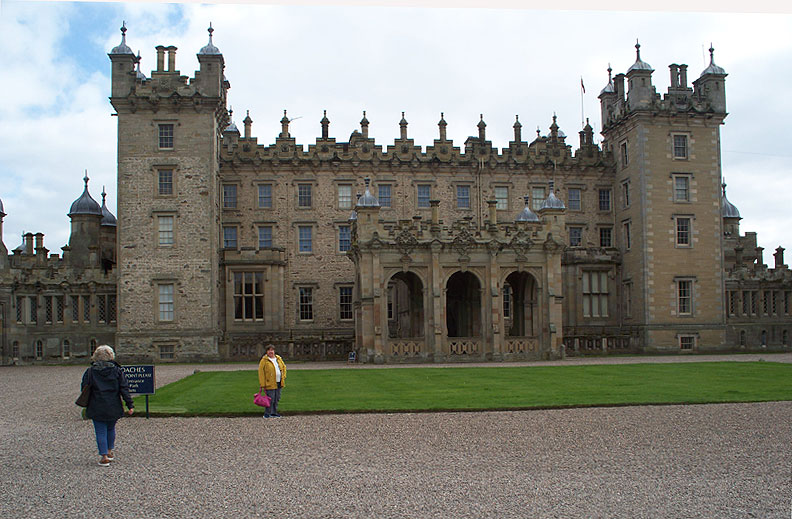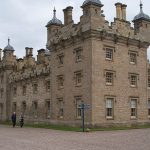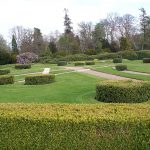
Privately owned
The most immediately striking thing about this castle is its size – I had to take three shots of the frontage or take a long walk to get it all in – and its turreted skyline. There was a fortified 15th century tower house on this site, replaced in 1721-26 by a Georgian mansion designed by William Adam. This had four corner towers and outlying two-storey pavilions housing a kitchen and stables. In 1837-47 the Scottish architect William Playfair extended Floors, adding substantial wings, a porte-cochere at the front entrance, and multiple square and hexagonal turrets.
Around a dozen rooms on the main floor and basement are open to visitors, including much of the floor area of the central block at this level. A ground floor plan of the castle is available here.
The display rooms contain some fine paintings and furniture. The visitor route includes entrance hall, ante-room, sitting room, drawing room, needle room, ballroom, billiard room, bird room, gallery, dining room, robe room and basement. The Drawing Room has a fine set of tapestries, inherited by the then Duchess in 1929, and the room decor and ceiling were made plainer to highlight them. The Ballroom has more of the tapestries, and the original decor was covered over with plain panelling to highlight them. The Bird Room has a remarkable collection of hundreds of stuffed birds in cabinets covering all the walls. A few of the species, e.g. the passenger pigeons, are now sadly extinct. The Dining Room was formerly the Billiard Room in Playfair’s design. The basement contains a remarkable model of the castle, made of sugar icing, sporting exhibits, and a carriage and fire engine. Interior photography was not permitted.
To reach the walled gardens one has to make a substantial walk to the west. The walled garden contains flower and vegetable planting and from it one can access the Millennium garden, with pathways forming the crest of the 10th Duke and Duchess.
The castle is the centre of a 21,000 estate including tenant farms and a wind farm.




