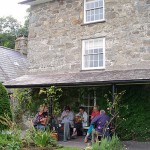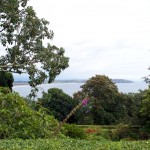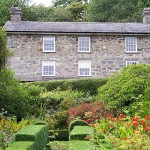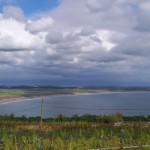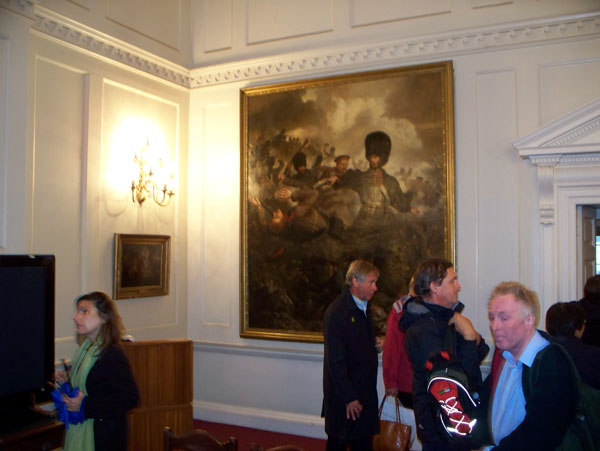
A Grade I listed Palladian composition at the heart of Whitehall, for a hundred years the HQ of the British Army.
The symmetrical building sits over and around an archway leading from Whitehall through to Horse Guards Parade.
On the visitor tour one gets to see the stairwell, the central lobby, Wellington’s room with his partner desk (now used as a major-general’s office), the front room with various paintings, and the descending stairwell.
It was opened as part of “Open House London 2012”
If you go, expect a wait of 1 to 1.5 hours before you can get in, in a group of about 30. Bring sharp elbows to deter queue-jumpers. 🙂 A tour, conducted by a serving soldier, lasts about 45 mins.
I did not take external photos because of the rain.
Worth a visit? That depends on how interested you are in military history.
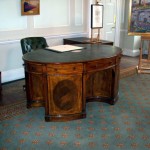
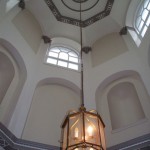
Markfield Beam Engine and House, Haringey, London
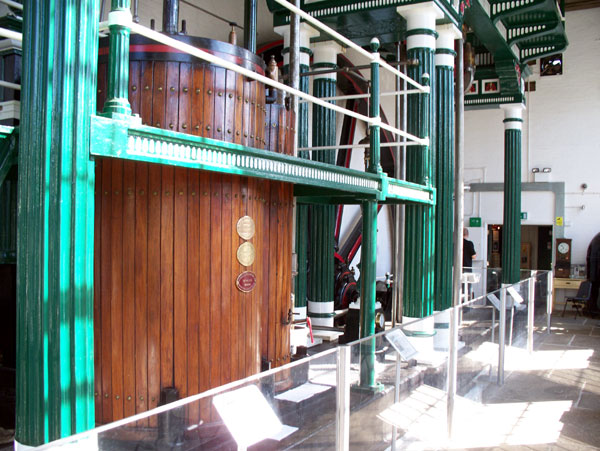
Victorian industrial building (1886) next to the River Lee, with the original Wood Bros beam pumping engine in situ and in working order.
The site was a sewage pumping and treatment station, but no longer has this function. Asides from the museum there are a cafe and other civic amenities. The buildings for the engine house, boiler house and other pumps (scrapped) still remain. The original boiler house and 2nd engine house have been converted to other uses.
The 100hp beam engine still stands in its original engine house, and was restored to working order in 2009. Steam is provided by two oil-burning boilers in a new single storey boiler room.
The ornamented design is typical of its period.
There are also some display panels about the history of the site.
Because of the cost of fuel, the engine is in steam only about once a month.
I was fortunate enough to see the engine running. It seems to be awkward to start up. 🙂 I purchased the operating instructions compiled by one of the volunteers – they run to 38 pages.
The site is worth a visit if you are interested in industrial heritage. It is at the end of Markfield Road: pass under the two railway arches and along the cobbled roadway to the left. Apparently it is OK to drive all the way down and park in the marked area next to the engine house.
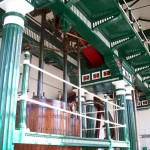
King George V Pumping Station, Enfield, London
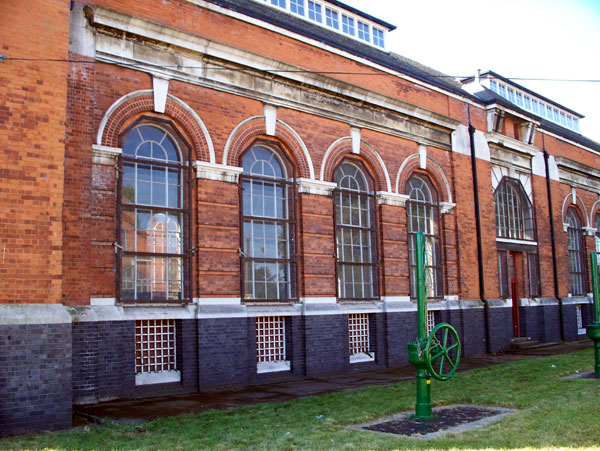 Open House London
Open House London
Designed to pump water from the River Lee into the George V reservoir, the building houses three old disused gas Humphrey pumps, and two electric pumps. It was built in 1913.
The pump hall is of brick with arched windows, and inside is lined with white glazed bricks. A travelling crane runs along the top of the walls below the metal framed roof. The Humphrey pumps are almost unique, as they worked by using gas explosions to oscillate water in a huge U-tube, part of which (the black funnels) can be seen in the adjoining building, which is decorated with classical pillars. The third building was formerly used for gas generation.
If you pass a gate and climb the bank behind the buildings, you will be confronted by the vast expanse of the George V reservoir.
The site is worth a visit if you are interested in industrial heritage. The pump hall is an attractive building, built at a time when civic pride rather than accountancy ruled design.
The pumping station was opened for viewing on 22 Sept 1012 as part of the annual “Open House London”.
(If you are interested in Open House London and have a few pounds to spare, I suggest obtaining the annual catalogue booklet, as thumbing through this to see what’s available where is much easier than trawling the database-driven website, and you can carry it around with you. Many buildings require pre-booking.)
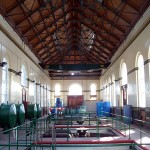
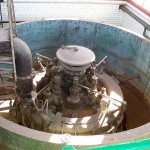
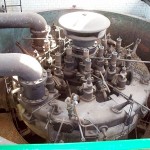
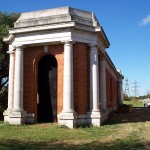
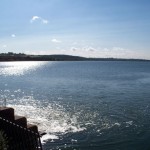
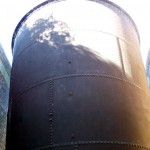
Chicheley Hall, Bucks
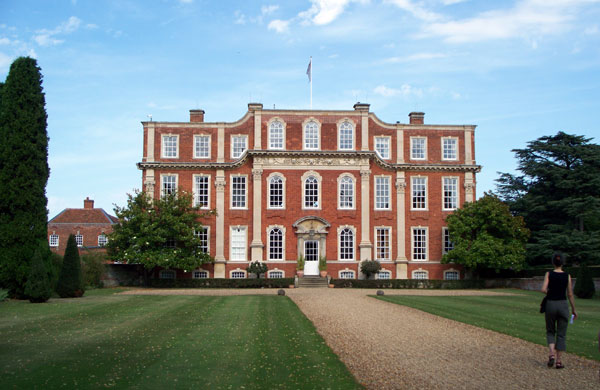 Privately owned, limited access.
Privately owned, limited access.
Chicheley Hall is an early Georgian mansion built in 1719-23. It was owned for centuries by the Chester family, some of whom are buried in the nearby churchyard. From 1954-2009 it was owned by the Beatty family, Earl Beatty being the son of the famous WWI admiral. It is now owned by The Royal Society, who have spent many millions of pounds on renovating the Hall and turning it into a conference centre.
I remember visiting the house when it was open in the 1980’s and seeing some Beatty memorabilia, but no Beatty relics now remain in the house. The ‘uneven floors and creaking corridors’ are also in the past. In Sept 2012 I was able to visit the Hall via a guided tour as part of the national Heritage Open Days event.
Inside, the restored double-height entrance hall is impressive. On the ground floor a set of three panelled rooms have been restored to a high standard. There is high quality wood-carving in various places. On the first floor are some public rooms. The second floor is devoted to bedrooms including one with a carved panel from the previous house, and another with a Latin inscription, as well as a room lined with built-in cupboards in dark wood (presumably the ‘secret library’ referred to in some descriptions.)
Outside the approach front is the most impressive view of the house, followed by the lake front, while the garden and service fronts are more utilitarian. There are two service wings now used for guest bedrooms, the north wing being linked by a curving corridor.
According to the Chicheley Hall website, non-corporate visitors can visit the Hall by arrangement and have a cream tea etc. You should contact them for details.
The estate has 75 acres of land, which includes several acres of pleasant gardens around the house.
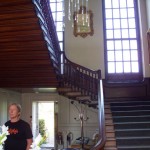
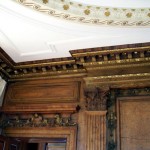
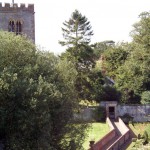
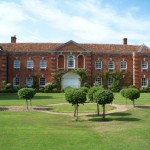
Long Crendon Courthouse, Bucks
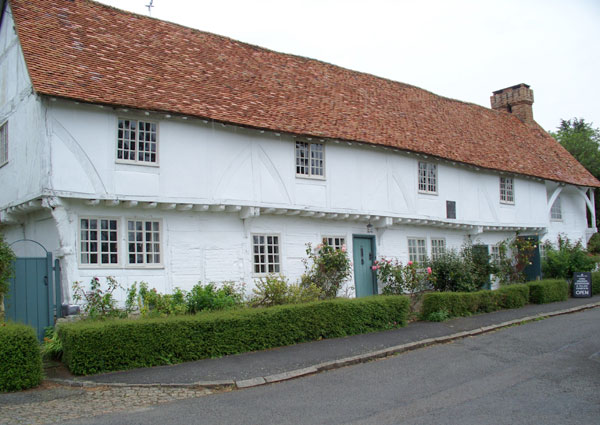 National Trust
National Trust
The timber-framed Courthouse dates from the 15th century, and was used for legal meetings of the three manors into which the surrounding farmlands were divided, and later for other purposes. In the 1890’s it was derelict and under threat of demolition when it became the second property acquired by the nascent National Trust. For a time one of the radical founders of the trust used it for residential workshops for poor boys from the cities, to broaden their minds and foster comradeship between boys and men. After a dispute, the building was re-dedicated to more conventional use, and today the ground floor is let out as accommodation and the upper floor houses a village exhibition.
In the 1980’s the building was (again) refurbished to remove some of the heavy brick infill from the walls and replace the brick with lightweight synthetic panels.
The Courthouse is worth a visit if you are in the region, to see the exterior and the interior, and the exhibition. For no obvious reason, the Courthouse is only open for three days a week in season, plus bank Holidays. Visitors are advised to phone to check availability before travelling a long distance. Allow time to stroll around the village and see many other timber-framed buildings which look as old as the Courthouse.
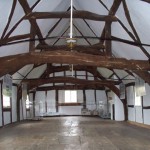
Nether Winchendon House
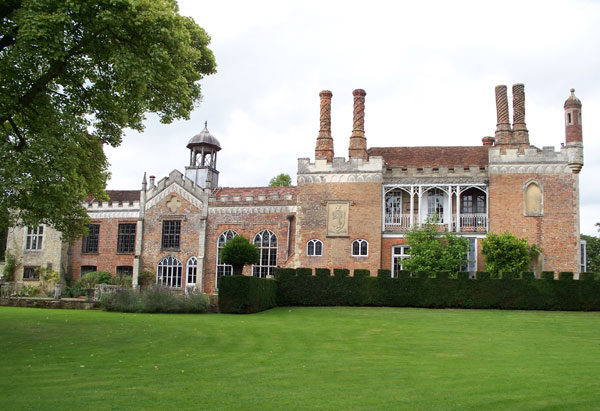 Privately owned/HHA
Privately owned/HHA
The house is of ancient origins, with the Great Hall dating from the 12th century. The Dining Room, with its fine carved oak frieze and oak linenfold panelling, dates from the 16th century. In the late 18th century the house was extended and remodelled in the then fashionable Strawberry Hill Gothick style. It has been owned by the same family for over 400 years.
Several ground floor rooms are on display to visitors. The Entrance Hall was completed in about 1820 and contains family portraits and some interesting ancient documents. The Dining room, a.k.a the Drawing Room, formerly Sir John Daunce’s Parlour, has an impressive carved oak frieze and ceiling decoration. There is a fine tapestry depicting Lord Russell, one of the former owners, alongside Henry VIII. The ancient Great Hall has a vaulted ceiling which dates from the time of the Gothick alterations. Here are various old family portraits. The Justice Room was created at the time of the Gothick make-over, and is panelled with walnut grown on the estate. Formerly a medieval screens passage and staircase were here. There are various pictures here.
Outside, the screen of arches and folly tower enclosing the courtyard date from the time of the Gothick make-over. The seven acres of gardens were reshaped and replanted in the 1950’s and 1960’s.
The house is opened to the public in April/May, and also on the August Bank Holiday, by timed guided tour. It’s well worth a visit if you are in the region. Nearby are Waddesdon Manor, Long Crendon Court House, and Claydon.
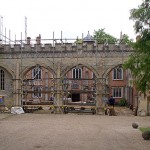
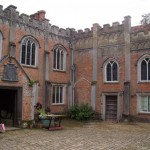
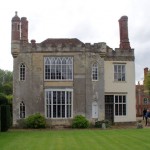
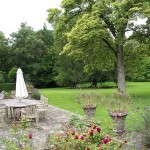
Turvey House, Bucks
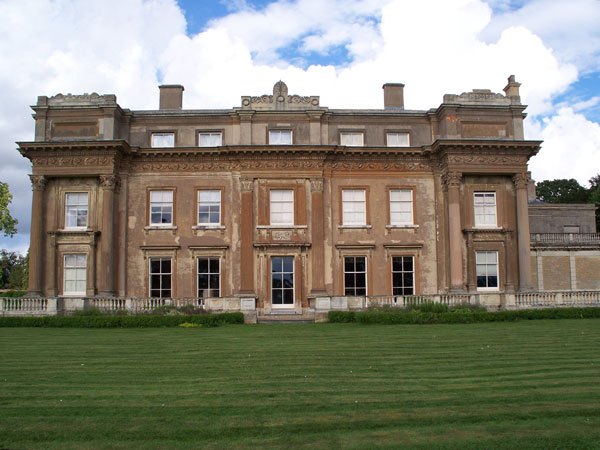 Privately owned/HHA
Privately owned/HHA
Turvey House was built by one John Higgins in 1792, on the ruins of an earlier house. In 1813 his son inherited and substantially remodelled the house, turning it into a neoclassical mansion on three floors, and moving the entrance from its original position facing the river, to the courtyard, where it is next to a wall hiding the kitchen and service quarter. A tunnel allows the servants to come and go from the kitchens out of view of the gentry. There are 21 bedrooms (including former servants’ rooms and nurseries).
Downstairs the rooms on view contain much fine furniture and ceramics, and relics from foreign travels. The entrance hall has a dome reaching up to the roof. Also on view are the Drawing Room, Dining Room, Library and Billiard Room. Upstairs, the visitor can enter or peer into some of the bedrooms.
There is a fine cast iron spiral staircase, said to have come from the Great Exhibition of 1851, linking the first and second floors.
When navigating to the house, I suggest that you not use the postcode (I did, and ended up in the middle of the farm estate.) Use Turvey, Carlton Road instead. The entrance gates for the house are in the middle of the village, next to the church. If you can’t locate the church, look for the brown signs in the middle of the village to “Country Park” and follow this road for about 100 metres. There is an unusual Higgins Mausoleum in the churchyard. The inscription on it reads: What man is he / that liveth /and shall not / see death?
The house is opened on sundry dates during the summer months. It’s worth a visit if you are in the region.
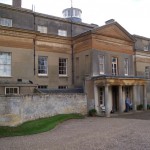
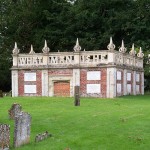
Attingham Hall, Shropshire
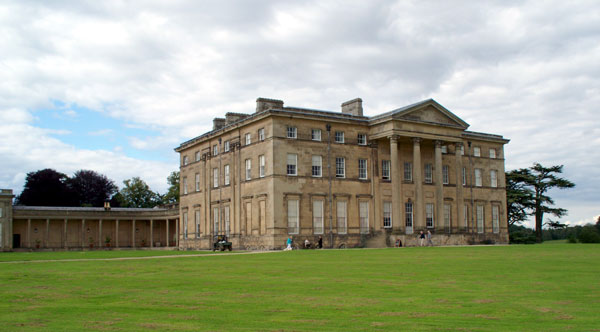 National Trust
National Trust
Successful politician Noel Hill, later 1st Lord Berwick, built Attingham Hall, a grand Georgian mansion, in the 1780’s on the site of an earlier house. Successive Lords Berwick completed and furnished the house, and made alterations such as adding the picture gallery with its innovative iron-framed roof lights, and demolishing the remnants of the earlier building on the site.
Attingham came to the National Trust in 1947, and for many years parts were let out as a Further Education college.
The grand rooms on the principal floor are all on display, with masculine styled rooms on one side of the house, and feminine themed rooms on the other. The principal rooms with their superb decorations and plasterwork are well worth a visit, but upstairs seems to be a work-in-progress and most of the upper floor is not open to the public. The service basement and kitchens are open to visitors.
There is an extensive park including an imposing stables block, and a walled garden.
The NT guidebook rather irritatingly does not contain a floor plan or room guide, so if you see a separate floor plan available you might want to avail yourself of it.
I visited again in 2023, again touring the principal rooms. There is no general access to upstairs, but an extra-cost guided tour is available to visit a two-floor apartment in the East Wing which contains a number of furnished and grand rooms. This apartment was occupied by the last (8th) Lady Bervick, and then was leased to a Mr Cohen, a Regency furniture collector, who died quite recently. The rooms are as he left them. This extra tour is well worth the fee. You are advided to book it at the reception on arrival to save yourself a lot of trekking about, later.
In 2023 I also visited parts of the grounds, including the ice-house (disappointingly just a hole in the ground), the Bee House, and the large Walled Garden. The latter is worth the walk. Nearby are some excavations uncovering lost pleasure ground fratures. The stable block, on the entry route, is also worth a look around. If you make an all-day visit, there are circular walks around the extensive grounds and estate.
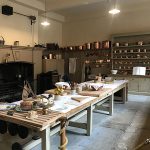
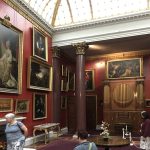
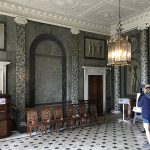
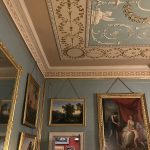
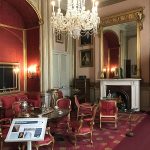
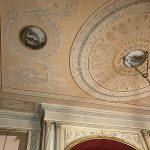
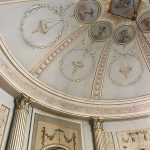
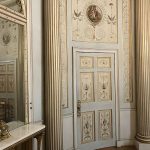
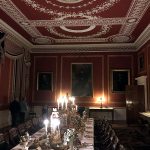

Ty Mawr Wybranat, Conwy, Wales
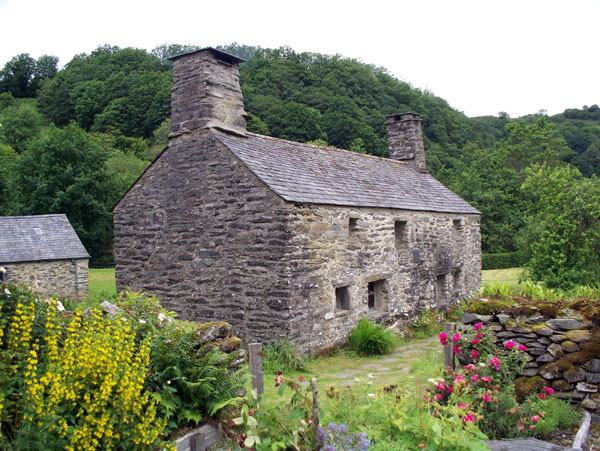 National Trust
National Trust
Ty Mawr Wybranat is a traditional stone-built upland farmhouse, set in the heart of the beautiful Conwy valley. The site is very important in the history of the Welsh language, as Bishop William Morgan once lived here. Morgan translated the Bible into Welsh, and in the process produced a standardised version of Welsh and guaranteed the survival of the language. The buildings indicate how people once lived here without modern comforts, and house an impressive collection of Bibles in nearly 100 languages. Don’t miss the opportunity of chatting with the warden.
In former times the region was much less isolated, as a major drover’s road went through the valley (think mediaeval M4).
Surrounding the property are opportunities for woodland walks.
Warning for Satnav and Google Map users:
The National Trust direction to approach via the village of Permachno (A5/B4406) should be treated as an instruction, not a suggestion! This route is single-track, steep, narrow and twisty, but at least it’s a road, and leads to the car park 500 yards above the house. The alternatives are farm and forest tracks – you can get a road car through, but when you find what they’re like – gated, overgrown, and no passing places – you’ll soon wish you hadn’t started. Do not approach via a turning off the A470.
You can walk from Pont-y-Pant railway station, (2.5 miles) but be aware that this is a bog-and-mountain trek, not a nice stroll. You should take hiking boots, OS map, and compass as there is no obvious trail.
(Don’t complain about the bilingual road-signs when visiting Wales: the Welsh-speakers are very fond of them and would be quite happy to have them monolingual – in Welsh! The rebels used to drive around at night covering English-only signs in green paint…)
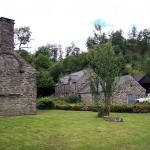
Plas yn Rhiw, Gwynedd, Wales
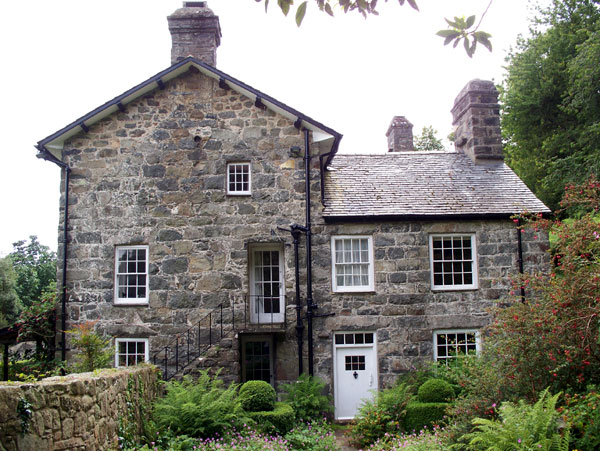 National Trust
National Trust
Plas yn Rhiw is a house of 16th century origins, rescued from dereliction and restored by the three Keating sisters, who bought it in 1938. Architect Clough Williams-Ellis (of Portmeirion fame) had a hand in the restoration. Externally the house has an imposing Georgian frontage and beautiful gardens on a steeply sloping site overlooking Cardigan Bay. Signs of the raising of the 2nd storey walls in the early 1800s can be seen in the stonework. There are spectacular views from the house looking across the bay. Outbuildings from an earlier period of the estate’s history, some ruined, lie near the house or in the gardens.
Inside, many of the rooms seem cramped and old-fashioned, and contain a clutter of the Keatings’ possessions. Elegant Georgian chairs, fur coats and gloves indicate comfortable gentility. Contents include Honoria Keating’s landscape paintings, period furniture, a library reflecting their interests, and 1930’s domestic electrical appliances.
The site near the tip of the Gwynedd peninsula is somewhat remote, but the effort of getting there is well repaid.
