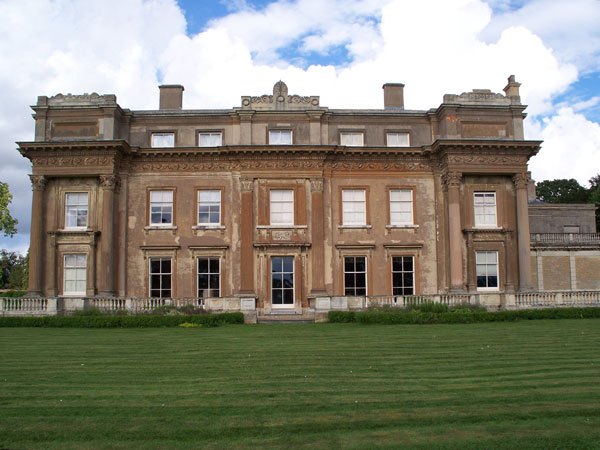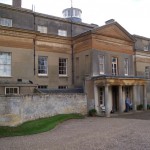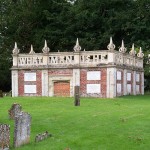 Privately owned/HHA
Privately owned/HHA
Turvey House was built by one John Higgins in 1792, on the ruins of an earlier house. In 1813 his son inherited and substantially remodelled the house, turning it into a neoclassical mansion on three floors, and moving the entrance from its original position facing the river, to the courtyard, where it is next to a wall hiding the kitchen and service quarter. A tunnel allows the servants to come and go from the kitchens out of view of the gentry. There are 21 bedrooms (including former servants’ rooms and nurseries).
Downstairs the rooms on view contain much fine furniture and ceramics, and relics from foreign travels. The entrance hall has a dome reaching up to the roof. Also on view are the Drawing Room, Dining Room, Library and Billiard Room. Upstairs, the visitor can enter or peer into some of the bedrooms.
There is a fine cast iron spiral staircase, said to have come from the Great Exhibition of 1851, linking the first and second floors.
When navigating to the house, I suggest that you not use the postcode (I did, and ended up in the middle of the farm estate.) Use Turvey, Carlton Road instead. The entrance gates for the house are in the middle of the village, next to the church. If you can’t locate the church, look for the brown signs in the middle of the village to “Country Park” and follow this road for about 100 metres. There is an unusual Higgins Mausoleum in the churchyard. The inscription on it reads: What man is he / that liveth /and shall not / see death?
The house is opened on sundry dates during the summer months. It’s worth a visit if you are in the region.


