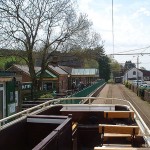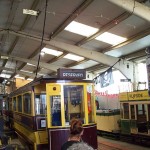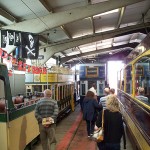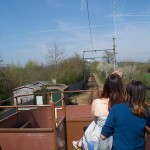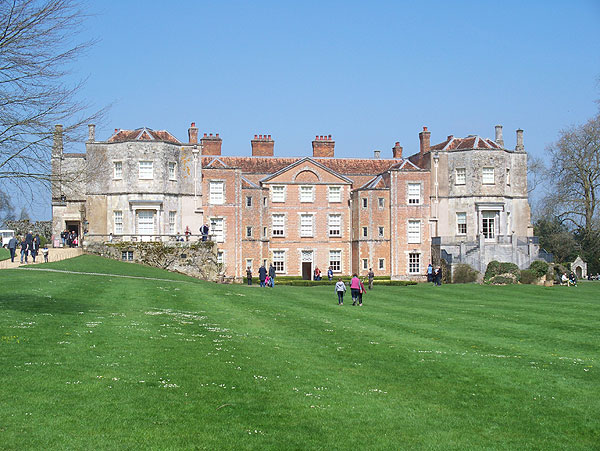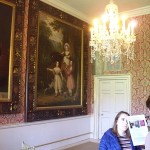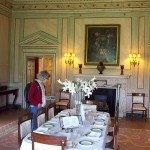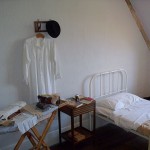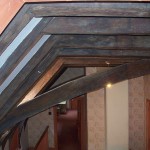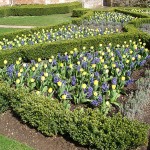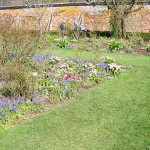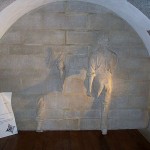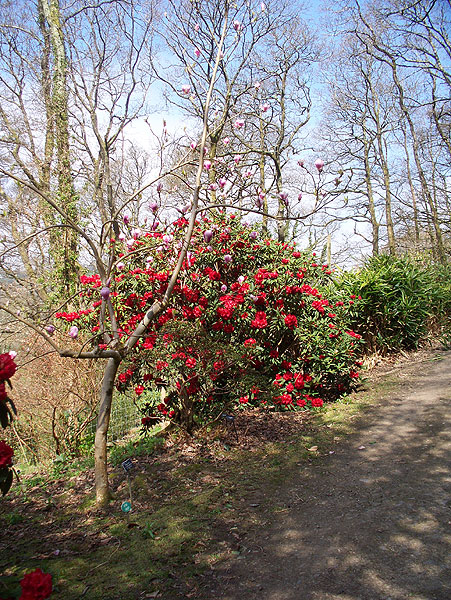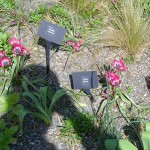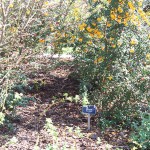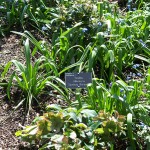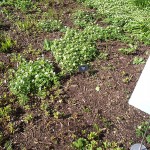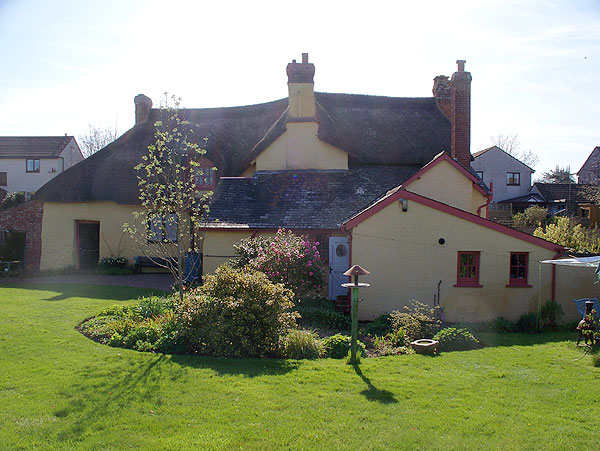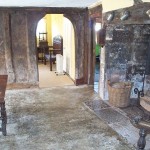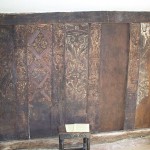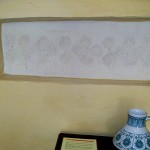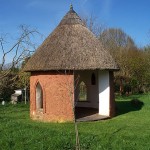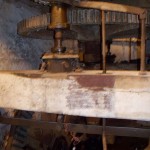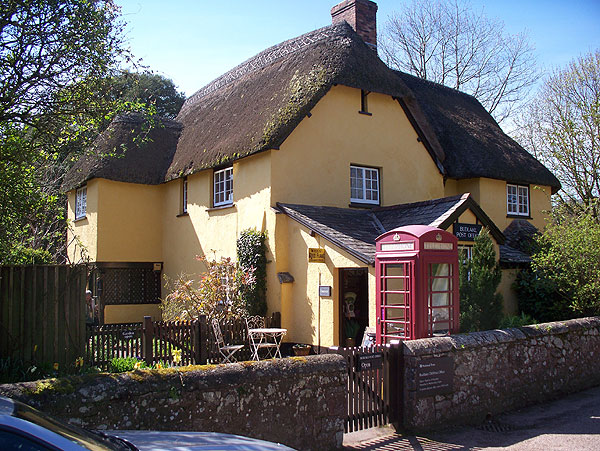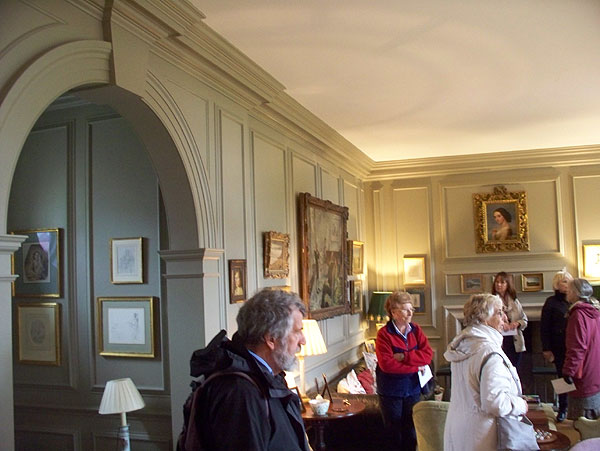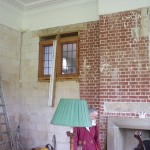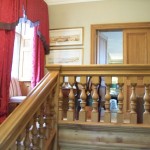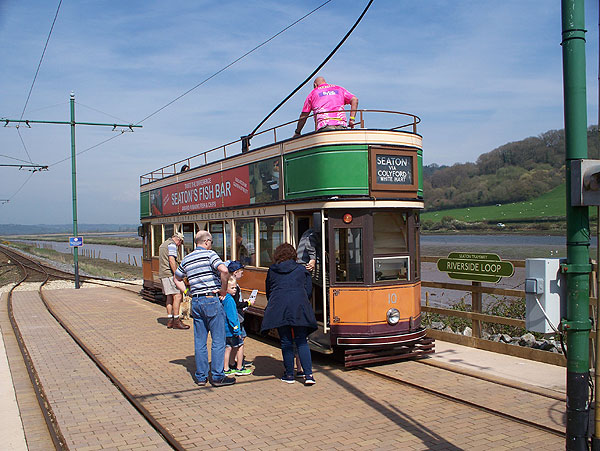 The Seaton Tramway is a 2 ft 9 in (838 mm) narrow gauge electric tramway which operates over part of the route of a former London & South Western Railway branch line to Seaton, Devon. The tram line was established in 1970 by Claude Lane.
The Seaton Tramway is a 2 ft 9 in (838 mm) narrow gauge electric tramway which operates over part of the route of a former London & South Western Railway branch line to Seaton, Devon. The tram line was established in 1970 by Claude Lane.
The line runs from Colyton village to Seaton, with an intermediate stop at Colyford. Currently while the new station in Seaton is under construction, trams terminate at the Seaton Riverside depot, with onward travel by shuttle bus. As compensation for the shortened run, on the return from Seaton a conducted tour of the tram depot is currently included.
The tram ride is very enjoyable, as a top deck seat ensures views of the countryside and the riverside wetlands between Colyford and Seaton. Around a dozen trams may be seen at the tramshed. The tram service runs every half hour or so in season. There is free parking at Colyton station.
For the technically minded, the trams operate on 120 volts DC, fed from batteries which are trickle charged.
The village of Colyton is worth a visit, as is the old part of Seaton.
