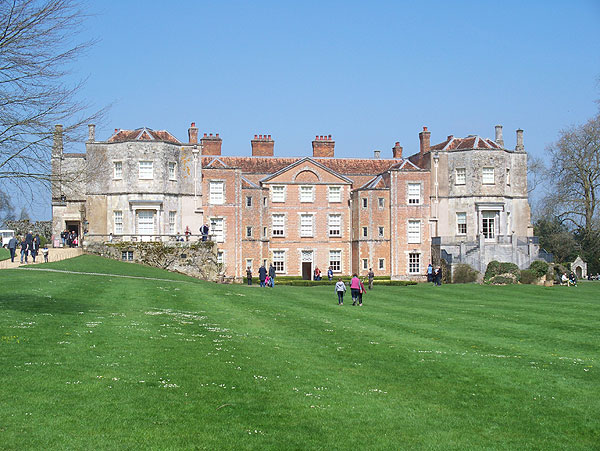 Mottisfont was originally an Augustinian priory. After the Dissolution the monastic buildings were largely dismantled or incorporated into a large Tudor mansion with two courtyards. Little now remains of the Tudor mansion. In the 18th century most of the Tudor buildings were demolished and a three-storey south front constructed, giving the building much of its present-day appearance. The Stables were rebuilt in 1836.
Mottisfont was originally an Augustinian priory. After the Dissolution the monastic buildings were largely dismantled or incorporated into a large Tudor mansion with two courtyards. Little now remains of the Tudor mansion. In the 18th century most of the Tudor buildings were demolished and a three-storey south front constructed, giving the building much of its present-day appearance. The Stables were rebuilt in 1836.
Successive owners made changes to the interior. in 1934 the house was bought by the Russells who repaired and modernised the house, changing the function and fittings of many of the rooms.
The principal rooms on the ground floor are open to visitors, and some upstairs rooms are open as exhibition spaces, and maids’ rooms can be seen on the attic level. The ground floor contains a collection of paintings, notably the Derek Hill collection. The Russells converted the original entrance hall into a grand saloon with spectacular trompe l’oeil murals by Rex Whistler.
At basement level, vaulted cellars and other features from the old priory can be seen. One cellar contains a poignant sculpture of estate workers disappearing into the wall, a reference to WWI.
Outside the house is a 20th century parterre. Further afield are a walled garden, a winter garden, the river and other features. The Trust manages an estate of over 1600 acres.
Mottisfont is well worth a visit, which could extend to over half a day.
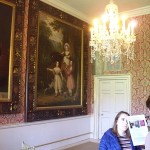
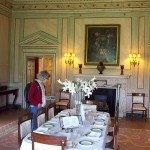
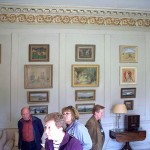
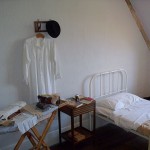
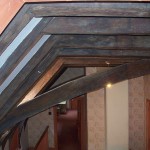
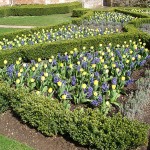
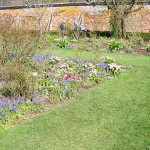
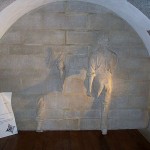
Skip to content
Author Kim J Cowie's travel blog
