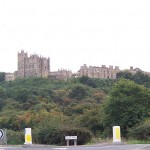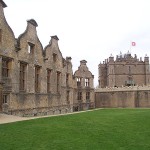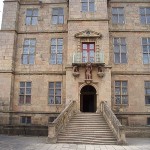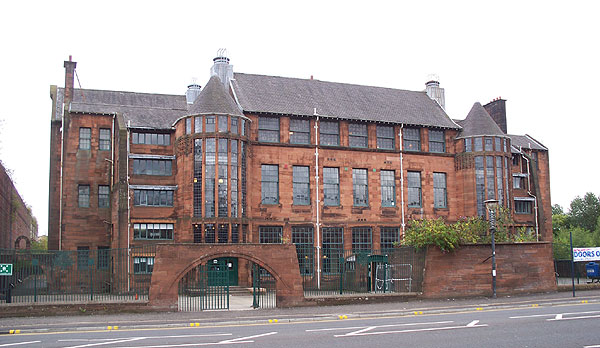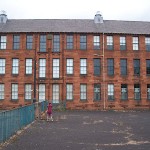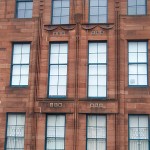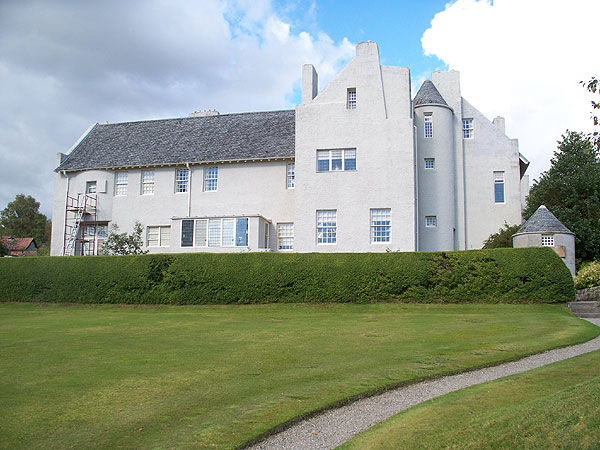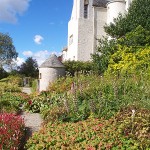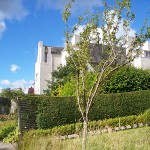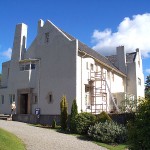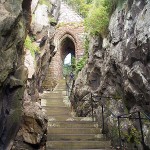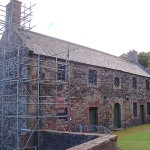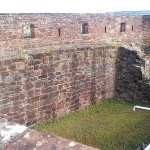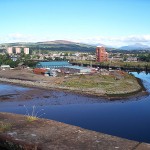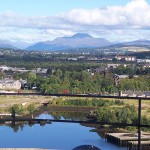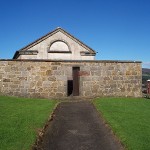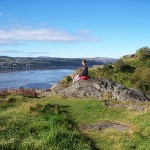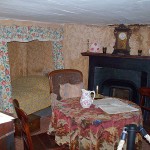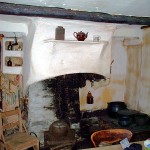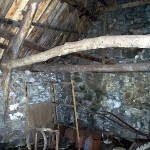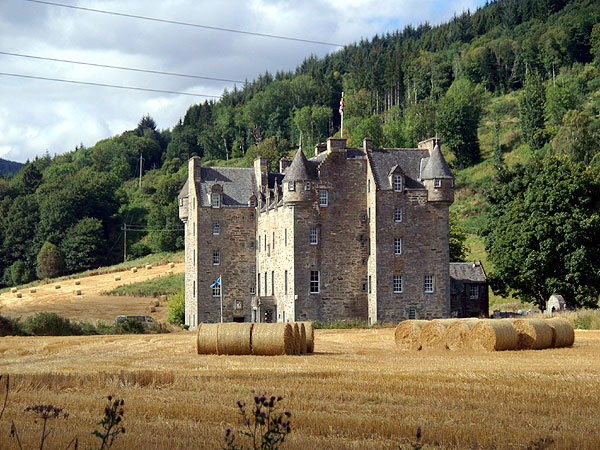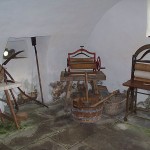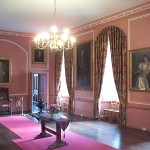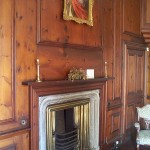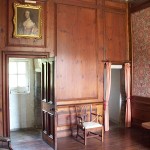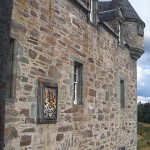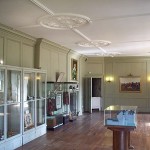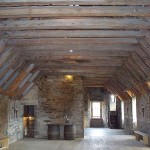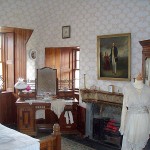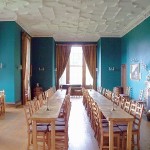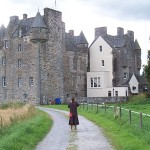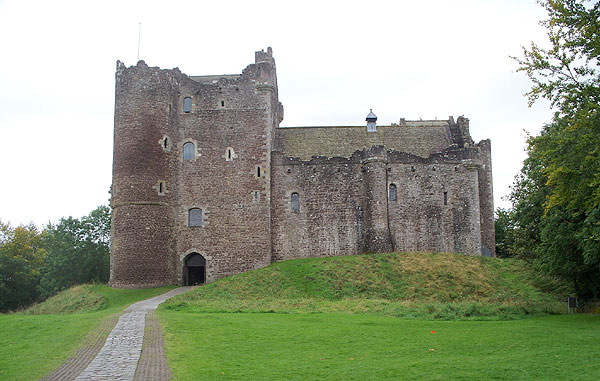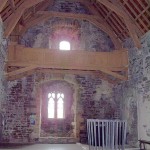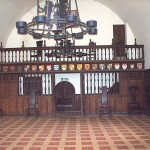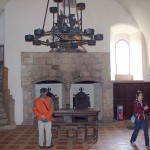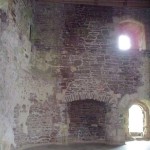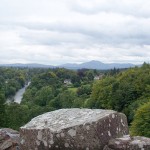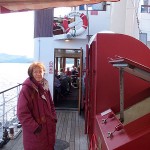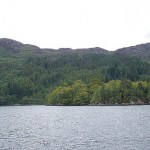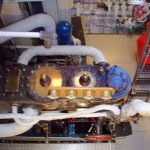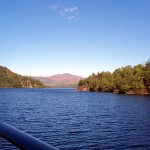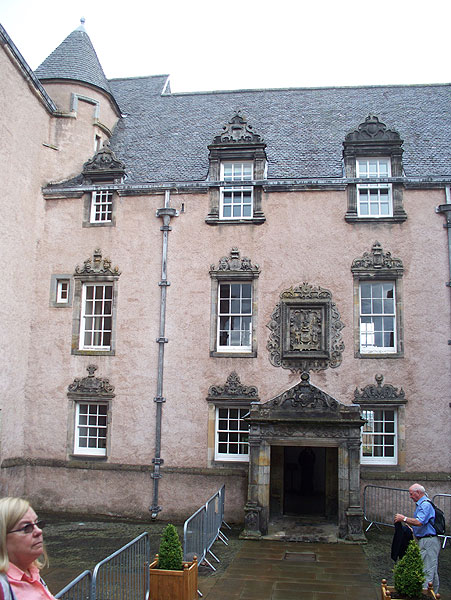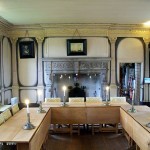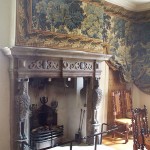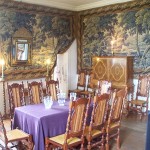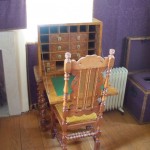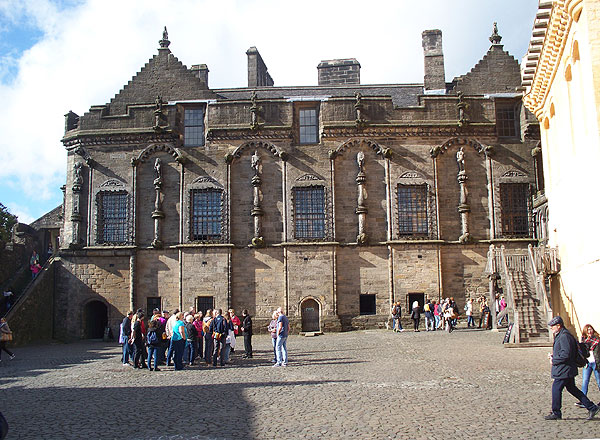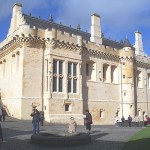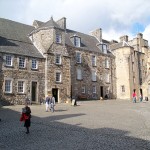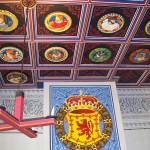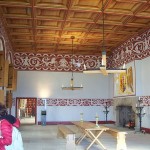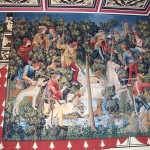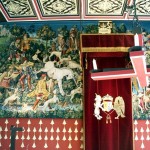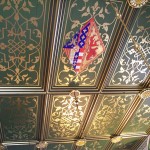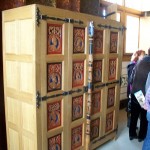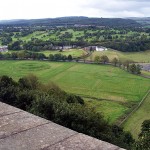
Bolsover Castle was built in the 17th century by the Cavendish family as a country retreat. It replaced the ruins of an earlier castle on the site. The Little Castle was begun by Charles Cavendish in 1612. His son William inherited in 1617 and added the Terrace and Riding House ranges, making the castle a place of aristocratic reception, entertainment and pleasure.
William fought for the Royalists during the English Civil War but having been given command of Royalist forces he suffered a humiliating defeat at Marston Moor and fled abroad. It appears that the terrace range suffered substantial damage during the Civil War. William returned in 1660 and built the riding house range, also rebuilding the state apartment.
William was an enthusiastic horseman and invented the art of ‘menage’. Wm. Cavendish’s son Henry inherited in 1676, and under him Bolsover suffered a decline as interest shifted to Nottingham Castle. The Terrace Range was unroofed by 1770.
In the 19th century the Little Castle was let as lodgings.
There is a lot to see at Bolsover Castle. The riding house range is visible across the outer bailey, and at certain times displays of horsemanship take place inside. At other times the interiors can be viewed.
The Terrace Range is a ruin, but there are various rooms to inspect, and also a series of ruined kitchens at basement level. The outer terrace gives great views over the plain below.
The Little Castle, a miniature Renaissance mansion in the shape of a Norman tower, has rooms on three floors, and a kitchen area in the basement. Each floor has several rooms of varying sizes, which retain some of the original decoration, including notable wall paintings and ceilings. Representative furnishing has been installed in a number of rooms. The Little Castle is the highlight of the tour.
The Fountain Garden is surrounded by a wall with walkway (recently restored) and has an elaborate fountain at its centre.
Thumbnails
