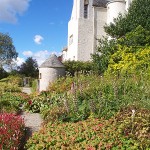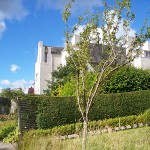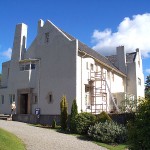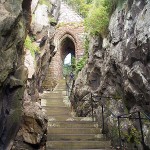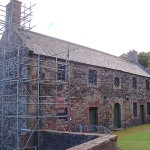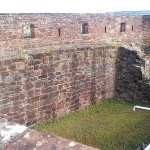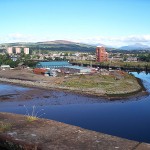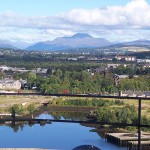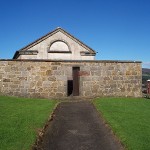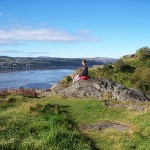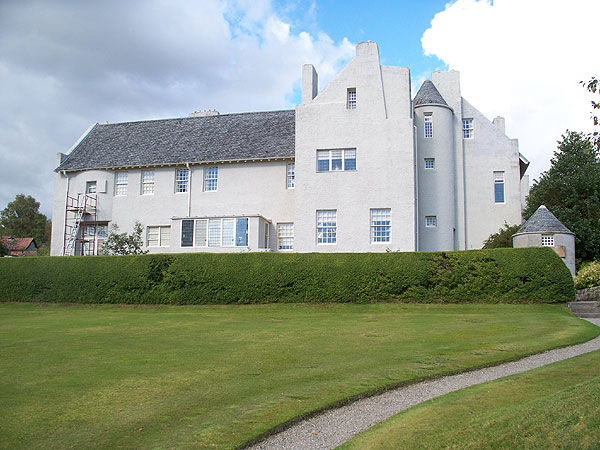 National Trust for Scotland
National Trust for Scotland
The Hill House was built in 1902-3 with Charles Rennie Mackintosh, arguably Scotland’s most famous architect and designer, as architect. It was commissioned by the Glasgow publisher Walter Blackie, and remains a remarkably complete example of Mackintosh’s unique vision. It is also widely acclaimed as a work of art and design associated with the Art Nouveau movement at the turn of the 20th century.
Though very modern for its time, the house does not entirely turn its back on tradition, for some of its details evoke the spirit of old Scottish castles and tower houses.
Parts of the interior decor were designed by Mackintosh’s wife, Margaret Macdonald Mackintosh, a talented artist in her own right.
The house was originally run with the aid of several servants, and had only one private owner after the surviving Blackies sold it. It was acquired by the NTS in 1982, and they have gradually returned the house to its original appearance.
The entrance passage and hall incorporates a change in level and has elaborate rectangular lampshades, originally lit by gas, now electricity.
To the right of the entrance is the library, containing many Blackie publications. The drawing room is a large room with a bay window facing the Clyde. The fireplace is made of small putty-coloured tesserae with oval decorative panels. Above it is Margaret Macdonald Mackintosh’s gesso panel depicting a sleeping princess in her bower. There is also a writing desk designed by Mackintosh.
The Dining Room has dark walls with a lighter frieze and ceiling. None of the furniture was designed by Mackintosh.
Beyond the hall are the service quarters.
Upstairs are an Edwardian bathroom and a number of bedrooms. The main bedroom is L-shaped and has a barrel ceiling over the bed. The walls are stencilled and copies of Margaret Macdonald Mackintosh’s silk hangings hang over the bed. In the upstairs east wing rooms, traces of the original decorative schemes have been uncovered.
The house can be reached by car or train. It is a must-see if you are interested in Mackintosh or art nouveau. There is a cafe in the service wing.
Thumbnails (no interior photography).
