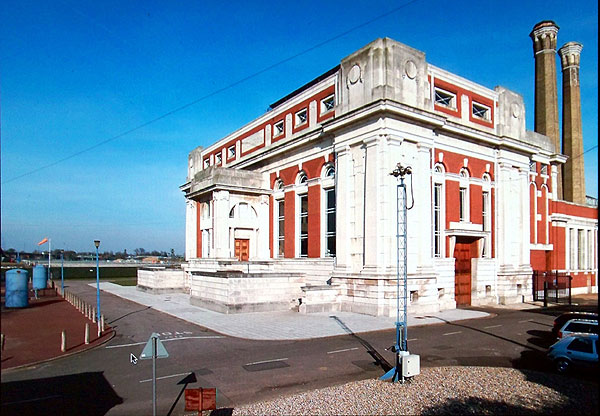
The Kempton triple-expansion engines are situated in Hounslow, West London, at a water treatment site. They were formerly used for pumping drinking water to a reservoir, but ceased operation in 1980, when the building and contents were declared a Grade II* listed monument. The site is now leased by Thames Water to a preservation trust.
One of the engines is in working order, and the other under restoration. These are the biggest engines of their type ever erected in Britain, and the working one is the biggest triple-expansion engine in the world still operating. Each stands 62 feet high, weighs around 1000 tons and generated 1008 Hp.
The handsome engine house is original and the walls are covered internally with glazed tiles. The colossal engines are still in their original positions, as are two steam turbine pumps and much ancillary equipment. One of the big engines is run on steaming days. There is a lot to look at, and you can get a guided tour to climb up on the non-working engine. This place really deserves to be much better known.
If visiting by road, the site is signed from the roundabout under the A316. Beware the speed bumps. Parking is under the flyover.
On an adjacent site is the self-described Hampton to Kempton Waterworks railway. This is a project to recreate the narrow-gauge railway that supplied coal to the site. So far, it consists of a loop of track in an adjacent field, and a steam engine and carriage. You can ride on it.
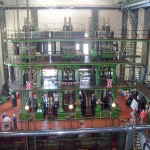
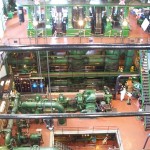
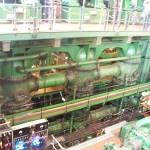
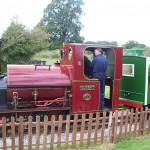
Month: September 2014
Brunel Museum, London
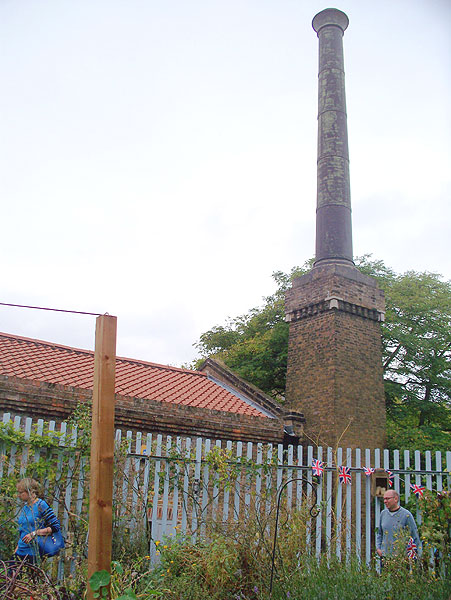 This museum is sited above the Rotherhithe Tunnel built by Brunel in the 19th century. It’s an interesting site, but you should manage your expectations before visiting. The museum (or rather, mini-museum) is housed in an original engine house above the tunnel. The pump engines are no longer there, but you can see a video and display panels about Brunel (father and son) and their project. There is access by guided tour to the original access chamber for the tunnel, a large underground cylindrical space. You have to climb over a small wall, go through a 4ft high opening and descend a scaffold tower. (Definitely no disabled access!) There is a modern concrete floor between you and the train tunnels. There is also a pleasant garden sited above the chamber roof.
This museum is sited above the Rotherhithe Tunnel built by Brunel in the 19th century. It’s an interesting site, but you should manage your expectations before visiting. The museum (or rather, mini-museum) is housed in an original engine house above the tunnel. The pump engines are no longer there, but you can see a video and display panels about Brunel (father and son) and their project. There is access by guided tour to the original access chamber for the tunnel, a large underground cylindrical space. You have to climb over a small wall, go through a 4ft high opening and descend a scaffold tower. (Definitely no disabled access!) There is a modern concrete floor between you and the train tunnels. There is also a pleasant garden sited above the chamber roof.
There is no access to the under-river tunnel from the Museum. Instead, you have three options:
1) Take a London Overground train through the tunnel at any time of your convenience. You may not see much. Most of the Victorian brickwork is now coated with shot-crete.
2) Take a train excursion at a time when the tunnel lights are turned on.
3) Book for one of the rare walks through the tunnel, when the trains have been stopped for maintenance. It will cost you around £18.
By public transport, you can reach the museum by London Overground train to Rotherhithe, or by tube to Bermonsey, then bus. There is a great view of the river a few yards to the North.
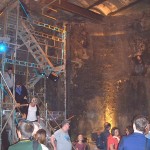
Castell Coch, Wales
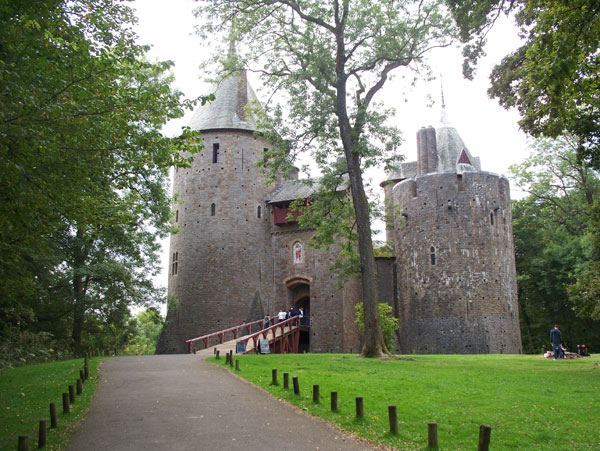 CADW
CADW
Castell Coch was built for the immensely rich 3rd Marquess of Bute, who employed William Burges as his architect and designer. They conceived the idea of rebuilding the ruined medieval Castell Coch and fitting it out with a stylish Victorian interior. Work went on from 1875-91. Burges used the stumps of the original towers and curtain wall, but above that level used his own imagination. In particular, the striking conical tower roofs cannot be references to any original British roofs.
Two of the towers are fitted out as a lavish country home and banquet venue, while the third tower, with a plainer interior, was probably used to accommodate servants. There is no guest accommodation, and it seems that the completed castle was rarely used.
The first sight of the castle, with its unequal round towers and pointy roofs, is pure Disney :-). The internal courtyard, with its covered walkways, may not strike visitors as being particularly medieval, though such features were known in the medieval period.
Indoors, the banqueting hall with its painted walls and ornate barrel boarded ceiling is an impressive room. Next door is the vaulted and multi-sided Drawing Room, probably the finest room in the castle. Above the fireplace is the ‘Three Fates’ a brightly coloured piece of statuary. The lower parts of the walls are paneled. Above that the walls are painted with a design of various animal fables. Above that are galeried recesses, and above them the vault with birds and stars.
Another impressive room is Lady Bute’s Bedroom, a large rounded room surmounted by a mirrored dome. In the lower part the decoration is Moorish, while in the dome the five rows of painted panels of plants and animals suggest the Aesthetic movement.
Also of note are Lord Bute’s Bedroom and the children’s room.
I would suggest visiting Castell Coch followed by the more extravagant Cardiff Castle. It is possible to look around Castell Coch in an hour and a half, so it is easily possible to visit both in one day.
If arriving by car from the south or east, the route involves going up the busy A470 dual-carriageway, coming off at a roundabout and then going south again on a parallel road before passing through the village of Tongwynlais. If using a sat-nav, do not turn right into Catherine drive from Castle Rd – the castle entrance is nearby on the left.
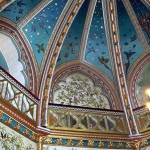
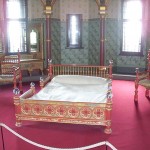
Cardiff Castle
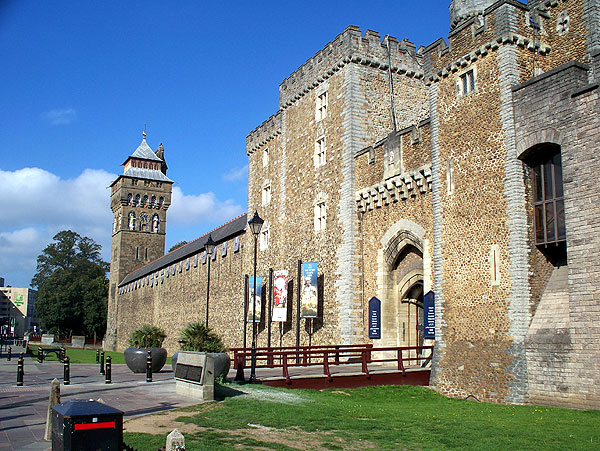
Cardiff Castle as one sees it today is mostly of Victorian construction, but it was founded as a Roman fortified camp. A Norman castle keep on a mound (motte) was built within the walls. A medieval mansion followed. The keep was severely damaged in the English Civil war. The mansion went through various changes and extensions, most notably at the hands of the immensely rich 3rd Marquess of Bute and his architect and designer, William Burges.
Bute also had the perimeter walls you see today re-created on their Roman foundations.
Some of Burges’ work can be seen on the exterior of the mansion, but the full effect is seen inside, where many room interiors can only be described as jaw-dropping, as Burges’ extravagant homage to the medieval period is given full reign.
Only about seven rooms are open to general visitors, and if you pay the £2.50 supplement for a guided tour, you are shown several more, but not the entire interior. In fairness, the typical room contains a vast amount of decorative detail for the eye to take in; a riot of colorful moldings, carvings, wall-painting and furniture.
Asides from the mansion, don’t miss climbing up the keep (if you are fit), and exploring Lord Bute’s tunnel built into his wall and extending around three sides of the site. The tunnel was used as a shelter during WWII and contains WWII relics, plus sound effects. In the cafe, look at a section of original Roman wall.
Despite the size of the site, it’s possible to have a look round it all in about two hours.
If you are travelling by car, you may prefer to use the city’s park and ride. When you get off the bus, ask someone to point you in the direction of the castle.
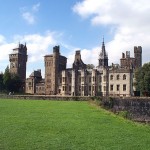
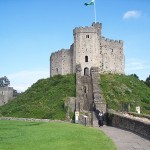
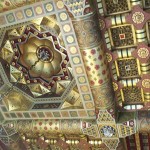
Uppark, West Sussex

National Trust
Uppark is a Queen Anne style house and garden standing on a hilltop. It was built largely in its present form in the late 17th century. Some remodeling took place in the 18th and 19th century. It is a handsome house, and has some fine principal rooms with original contents. The gardens are attractive, and there are some interesting tunnels under the forecourt which connect the house with the stables and former kitchen outbuildings.
Uppark is known nowadays partly for the disastrous fire which occurred in 1989. The fire was started by heat from a workman’s blowlamp, and not discovered till it had taken hold in the roof. Firemen arrived promptly but were unable to halt the progress of the fire which destroyed the roof and upper floors and damaged the principal floor. The portable contents of the principal floor were rescued by firemen and volunteers before the upper floors fell into the principal rooms.
The decision was made to restore the house to its condition before the fire. The reconstruction was an epic of restoration. Today, the principal (ground) floor looks much as it did before the fire and is furnished with most of its original contents.
