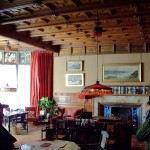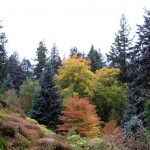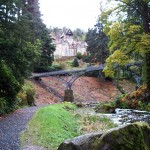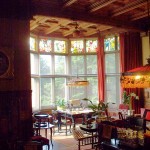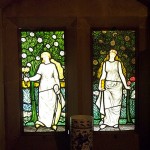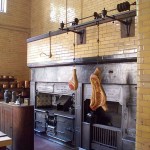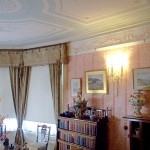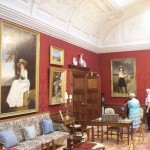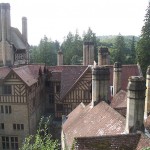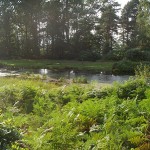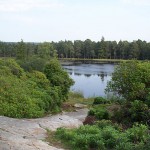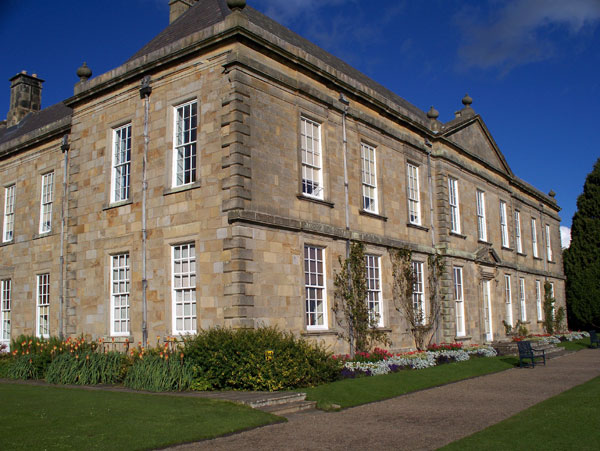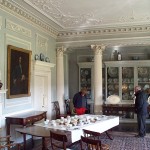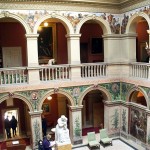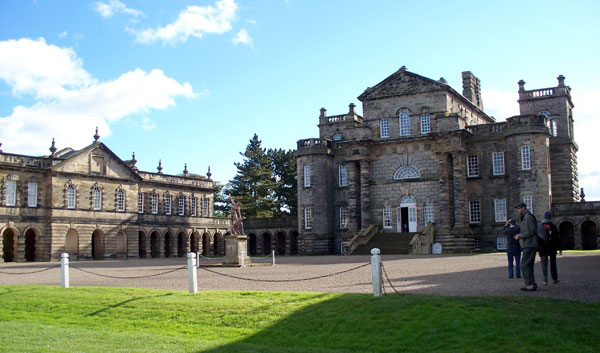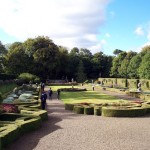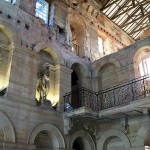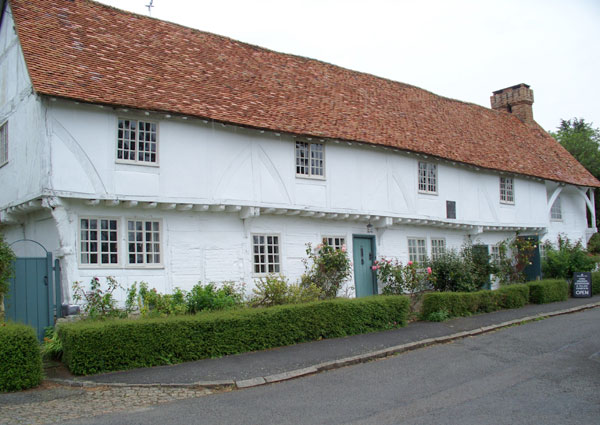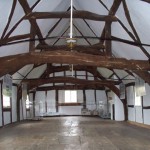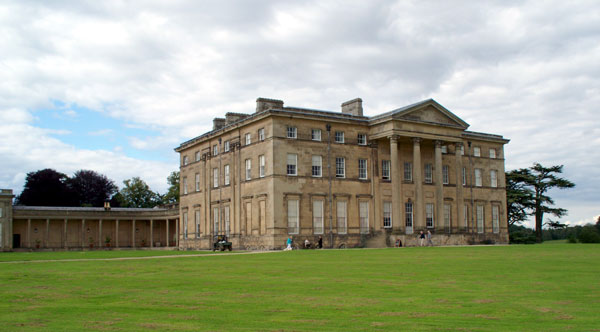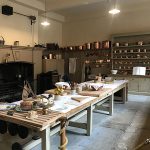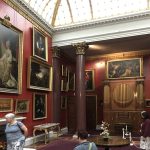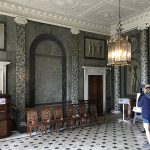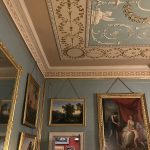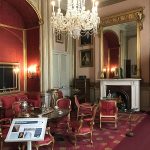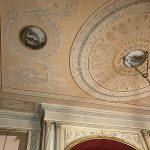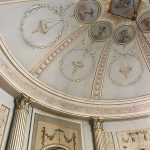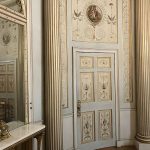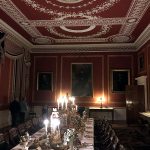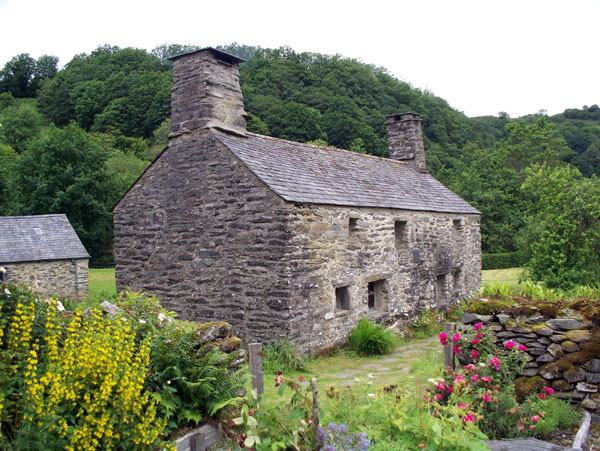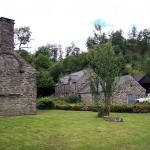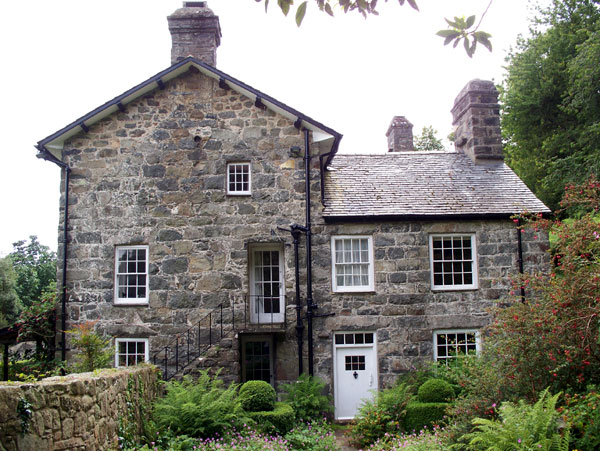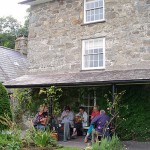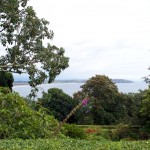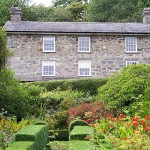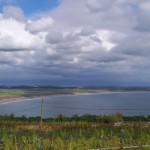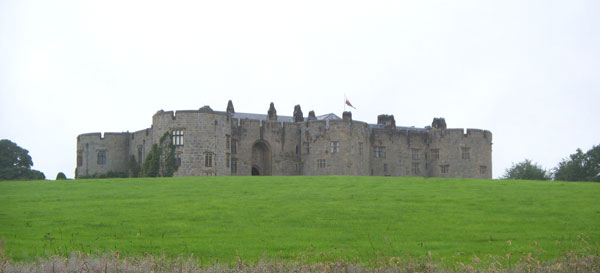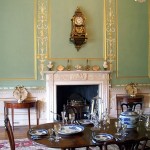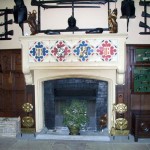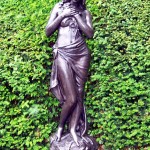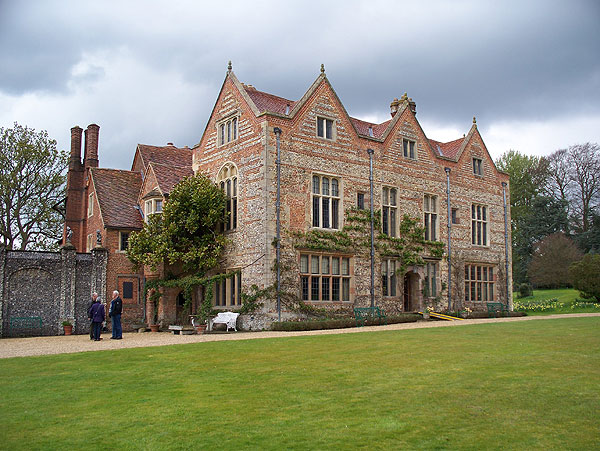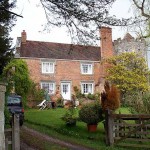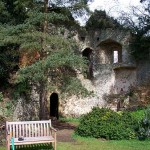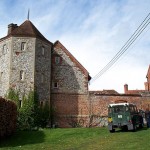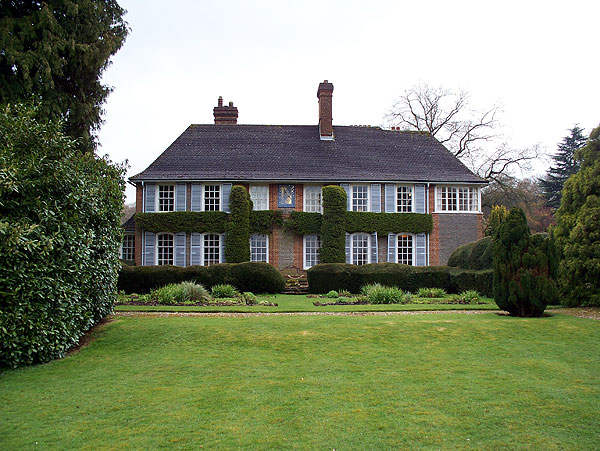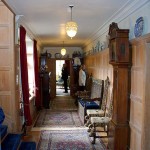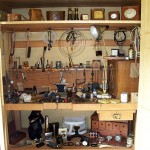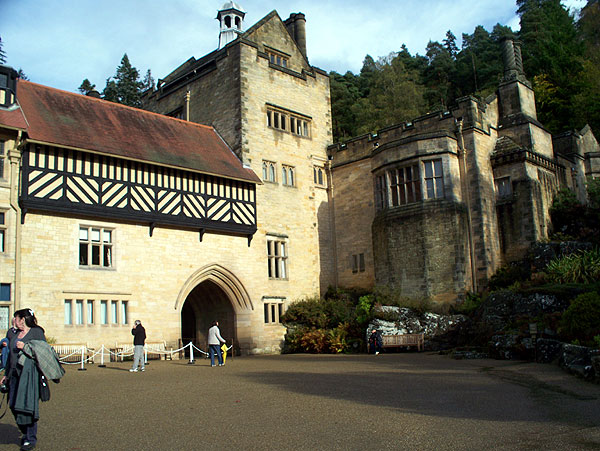
National Trust
Cragside was bought by the Victorian industrialist and arms manufacturer Willian George Armstrong, and the house was greatly extended between 1863-1884. Externally, the house is a jumble of English baronial styles, with mullioned windows, battlements, decorated barge boards, shouldered gables, tall decorated chimneys, steep roofs, and mock timber-framing, and has an irregular outline. Inside it has a number of unusual features incorporating Armstrong’s ideas, often very advanced for the time, including a water-powered spit turning mechanism, electric lighting from a hydro-generator on the estate, a hydraulic powered lift and a sauna suite. There are several rooms with elaborate Victorian interiors. The large drawing room, finished in a Classical Renaissance style, has a vast chimney piece, elaborately carved in marble. A long gallery is lined with pictures and other objects.
From the house, there are spectacular views over the woodland below. A rockery garden plunges down to a stream and an arched metal bridge. Out in the estate there are several of Armstrong’s installations to visit, and 40 miles of footpaths to explore. You can walk to the pair of lakes above the house and back in an hour or so, but the signposting on the paths is vague and the climb is steep.
The exhibition centre & tea rooms are next to the lake visible from the entrance. The formal gardens are 1/4 mile from the house, or from the main car park. The’re quite pretty but could be skipped if you are short of time.
A ‘hopper’ minibus provides free transport around the above-mentioned ‘near’ parts of the estate for those who have difficulty in walking. You can drive your car around a 6-mile one-way circuit to access the ‘far’ parts of the estate. Cragside is a clear candidate for an ‘all day visit’.
Visited 2012 and 2016.
