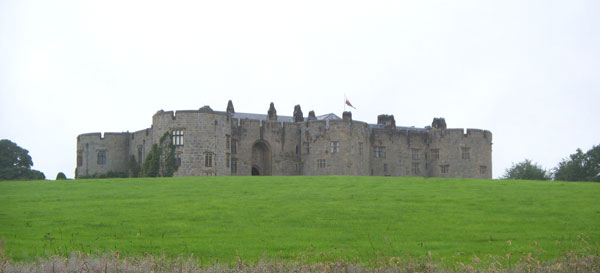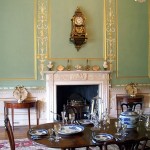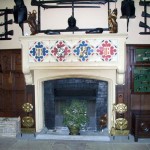 National Trust
National Trust
The castle was completed in 1310 by Edward I to help subdue the Welsh, and is still inhabited. Though much altered and restored, the outline of the mediaeval castle remains, with a luxurious mansion constructed inside it. The towers must originally have been higher, as in the other Edwardian Welsh castles. The accommodation is constructed around a central courtyard, originally the inner bailey.
The North range, dating from the early 17th century, contains fine rooms mostly in a neo-classical style, but with a hall styled by Pugin.
The South range, dating from 1529, was built by officials working for Henry VIII. It contains a chapel and servants’ hall.
The East range was much damaged in a Civil War siege, then rebuilt. Its current form dates from 1846, when an open colonnade was enclosed.
The West range of c.1300 survives largely unaltered and has some rooms in the thickness of the wall.
Outside are some fine formal gardens, and the laundry rooms.
On the approach you pass the fine gates by Davies. The car park is quite a long way further on.
Chirk is well worth a visit.



Skip to content
Author Kim J Cowie's travel blog
