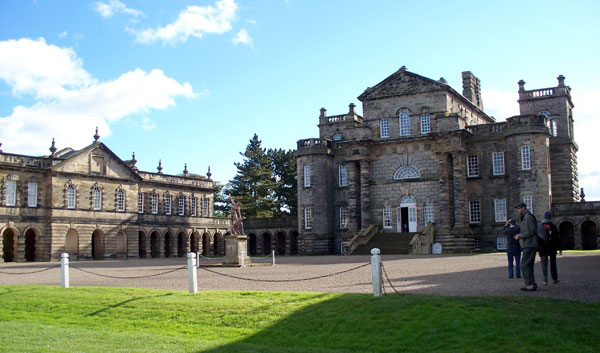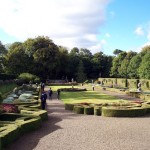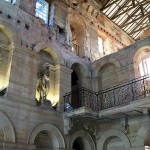
National Trust:
The house is impressively composed, with a central block and two wings. At a glance, it looks complete, but the central block is a fire-gutted shell which was burnt out in 1822. It has been re-roofed and re-windowed to keep out the elements. It was originally built in 1719-30. The architect was John Vanbrugh, who also designed Castle Howard and Blenheim Palace. The survival of the shell is a testament to the strength of its construction.
The east and west wings formerly contained stables and the kitchens. The kitchen block has since been converted to residential accommodation. Note the two stone spiral staircases in the central block, and the two rooms not gutted by fire. In the grounds are formal gardens and a small Norman church.


Skip to content
Author Kim J Cowie's travel blog
