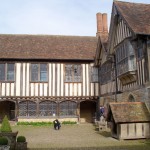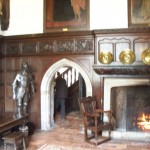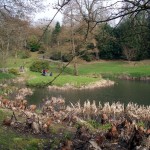 This medieval manor was originally the family home of Elizabethan herbalist Henry Lyte. A copy of his book on herbs can be seen in the hall. In the 1750’s the Lytes were forced to vacate the house, which became partly ruinous. Sir Walter Jenner and his wife bought the house in 1907, restored the medieval part of the house and built a new family wing on the east side.
This medieval manor was originally the family home of Elizabethan herbalist Henry Lyte. A copy of his book on herbs can be seen in the hall. In the 1750’s the Lytes were forced to vacate the house, which became partly ruinous. Sir Walter Jenner and his wife bought the house in 1907, restored the medieval part of the house and built a new family wing on the east side.
Today, visitors can see the medieval part of the house, with period contents collected by the Jenners. A number of downstairs rooms and three bedrooms can be seen. Outside is the chapel, which predates the house and, has no direct access from the house.
Lyte’s original gardens have long disappeared, but the Jenners created gardens in an Arts and Crafts style, and the gardens were further developed in the 1960’s onward by National Trust tenants the Chittendens. The garden contains a formal section with lawn and yew bushes, and other more informal parts.
While of modest size, the house contains various rooms and contents of interest.
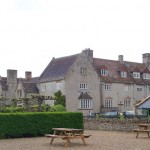
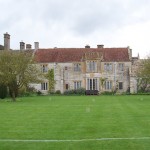
Category: Parks & Gardens
Parks, gardens, landscape
Grimsthorpe Castle, Lincolnshire
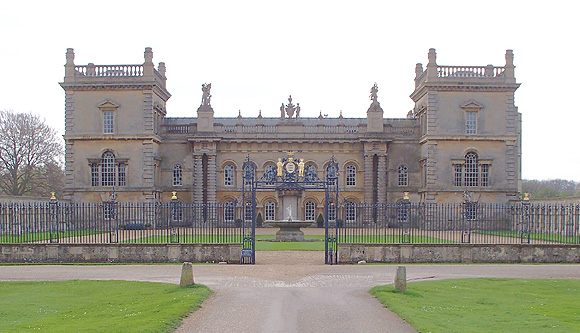
Private
Grimsthorpe Castle is a large country house in rural Lincolnshire, set in a 3000 acre park. Since 1516, Grimsthorpe has been owned by the holders of the Norman title, the Barony of Willoughby de Eresby.
Approaching the house along the drive, one sees the imposing North Front. Closer to, the East and West wings of a large square building are in a different style, while the South front, a Tudor-style jumble of gables, might be a totally different building.
The house was constructed in a number of phases. First there was a small castellated tower, which survives as King John’s Tower in the south-east corner. Then a Tudor house was attached to this, and later hastily extended to a Tudor house of four wings around a central courtyard. The Tudor North front was replaced by a newer one, which did not last long before it disappeared and was replaced by Vanburgh’s imposing North Front, which work extends as a skin about one-third of the way along the east and West sides. The last major change was to raise and re-skin the surviving Tudor East and West wings.
Inside, after entering the base of the left-hand front tower, one passes through a low vaulted hall before reaching one of a pair of staircases flanking the great hall, and getting a glimpse of the hall itself. Upstairs, one is directed into the State Dining Room, at first floor level in the tower, then southwards through the King James Room, State Drawing Room, and Tapestry Room in the east wing. After that, the South Corridor and West Corridor take the visitor around two more sides of an unseen central courtyard. One can look through doorways into various fine rooms.
Finally, one is allowed a limited view of the central courtyard, which contains an old tower at the west side, and a large single-storey service building to the north, adjoining the Great Hall.
Descending the north-east staircase, one is directed at ground level to the Chinese Drawing Room, with its fine wallpaper and oriel (bay) window, and the double-height Chapel in the tower. Vanbrugh’s Great Hall, with its superimposed arcades, is at the end of the visitor route.
There are many fine objects to look at during the tour, so if you think you did not spend enough time looking, you could go round again. If you go on a self-guiding day (Sunday) you will find helpful room guides in the main rooms and corridors.
There are two or three things that may affect your enjoyment of the visit. One is that the lighting in some of the rooms is very dim, reportedly to preserve fabrics and materials that are affected by light. This is common to many great houses, but the lighting in the King James room is so low that it is hard to see some objects clearly. One can not see out of any windows in most rooms.
The other is that no floor plan is included in the guidebook. In fact there seems to be no floor plan available anywhere. This is an irritant, since one cannot judge where one is within the building. Also, one cannot see what sections are excluded from the tour. In particular, one cannot judge from inside why the Tapestry Room is narrower than the State Drawing Room, something that a plan would make clear.
To remedy the plan deficiency, you can look at the Google Satellite view, which clearly shows the square courtyard and the irregular projections of the East wing and St John’s Tower.
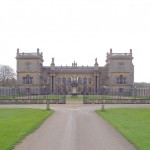
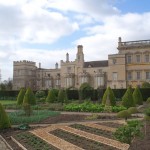
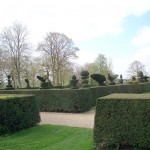
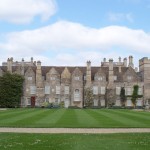
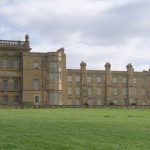
Chartwell, Kent
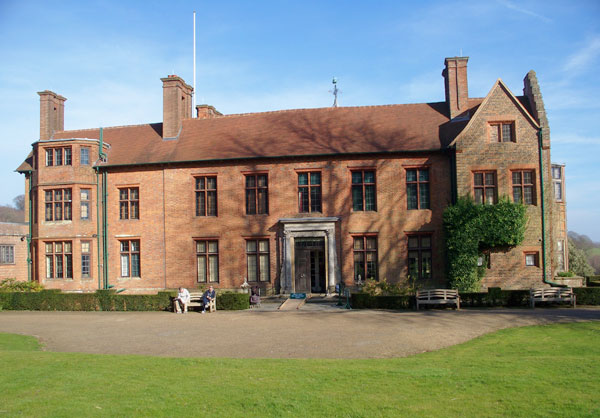 National Trust
National Trust
Chartwell was the country home of British prime minister and war leader Sir Winston Churchill.
The site of Chartwell was built on from the 16th century, but the present house originated in the Victorian period. It was a brick Victorian house of no architectural merit, but Churchill bought it for its position and the views. It was transformed and extended by the architect Philip Tilden in a vernacular style of the kind made popular by Lutyens. In 1938 it had 5 reception rooms, 19 bed and dressing rooms, 8 bathrooms, and was set in 80 acres of grounds.
A tour of the house takes well under an hour, and it has to be said that the main interest is the Churchill connection. Rooms are displayed as they were in Churchill’s time, or contain exhibitions. Various rooms contain some of Churchill’s books. He owned many thousands of books, and made a living as a writer and historian. His histories of Marlborough, and of the English Speaking Peoples, of the Second World War etc. are still worth reading today. Volumes of his work can be seen shelved around the house. Many of Churchill’s own paintings are also on display. His art may not be to all tastes, but he was regarded as a serious artist. Below the principal ground floor is a lower floor that looks out onto the lakes. The kitchen on this level is preserved as it was in the 1930’s.
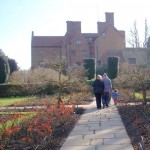
The grounds are very extensive, and contain formal gardens, lakes, woods, a swimming pool, a walled garden with a wall part built by Churchill, and some cottages with Churchill’s art studio.
Access is along narrow roads. The car park is of only moderate size, and when I visited on a March afternoon, it was full.
Ightham Mote, Kent
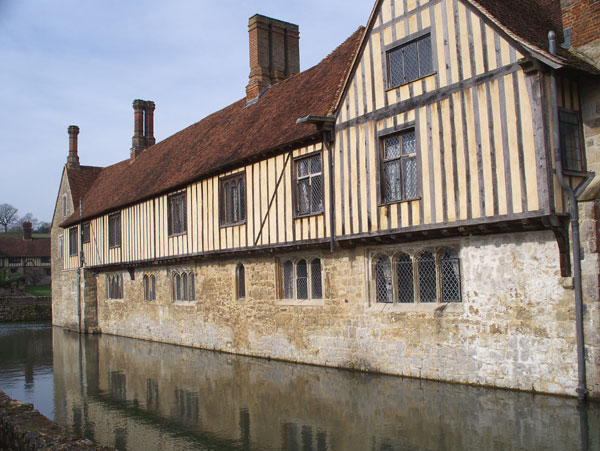 National Trust.
National Trust.
Ightham Mote (pronounced I-tam) is a medieval manor house that has survived for over 650 years in a valley in the Weald of Kent. It is entirely surrounded by a moat of running water, fed by a stream that traverses the gardens. The various owners were wealthy but not famed, and made modest changes to the house to adapt it to their needs and tastes. Much of the present outline of the house was in place by the 16th century. The house, with its cream stone and jumble of red-tiled roofs, sitting in a square moat, is very attractive.
If one stands in the central courtyard and looks around, it may look as if the house is of one piece and date, but in fact it is the product of six centuries. The earliest parts of the house date from the 1330s while other parts were built or altered at times from the Tudor to Jacobean to Victorian. The last owner bought the house in the 1950s and some rooms are presented with the decor of this period.
The house suffered sales of its entire contents on more than one occasion, and is presently furnished with furniture appropriate to the periods in which the rooms are presented.
Above the house to the north is a lawn and informal grounds, while to the west are a formal garden and some cottages on the site of the former stable block.
From 1990 to 2004 the house underwent a major programme of conservation during which much of the roof and timber-framed rooms were dismantled, and rotted and infested parts of the timbers cut out and replaced with new wood, before the whole was reassembled, so that the house now looks the same as before, but no longer crumbling. Hence most of the lath and plasterwork in the house is modern. On the other hand, without these repairs and also the repairs carried out in the Victorian period, parts of the house would have eventually fallen down. The conservation programme cost around £11 million.
Ightham Mote is well worth a visit, as it has some fine interiors and is one of the best moated medieval houses in the country.
Note that the approach to the house is along narrow roads.
Brompton Cemetery, West London
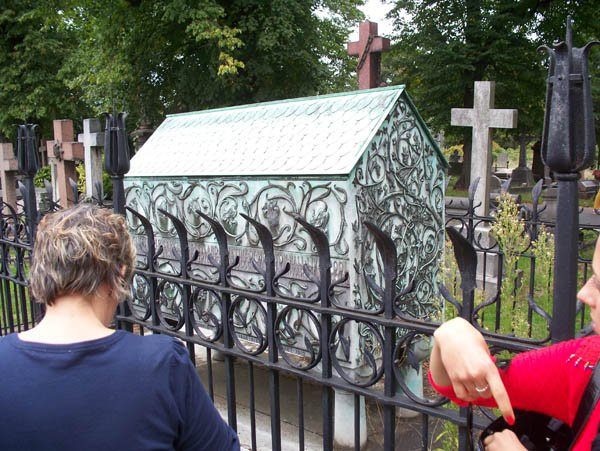 Visited as part of “Open House London.”
Visited as part of “Open House London.”
Though I used to live in South Kensington, I had never set foot in this cemetery before. It was opened in 1840, is about 3/4 mile long, and contains huge numbers of Victorian graves. Towards the southern end is a set of structures representing an open-air cathedral, underlain by catacombs and culminating in a domed chapel. All major structures and 28 of the monuments are listed grade II. It’s unexpectedly fascinating, and contains graves of many eminent people, probably the most famous being Emmeline Pankhurst. It was nationalised in 1852 and for the last 50 years has been in the care of the Royal Parks. Though the cemetery shows signs of neglect, it is still open for burials.
The Friends of Brompton Cemetery organise tours and other events, and helps with conservation and maintenance. Parts of the cemetery are still totally overgrown. One detects a certain tension between the Friends and the Royal Parks.
The cemetery is open daily and used by the locals as a park.
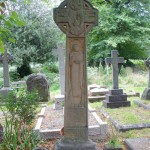
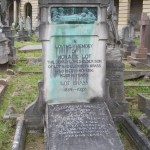
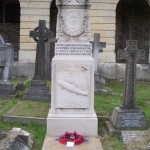
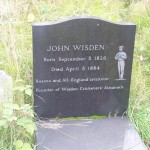
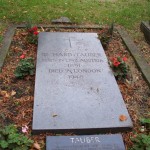
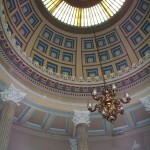
Derry & Toms Roof Gardens, London
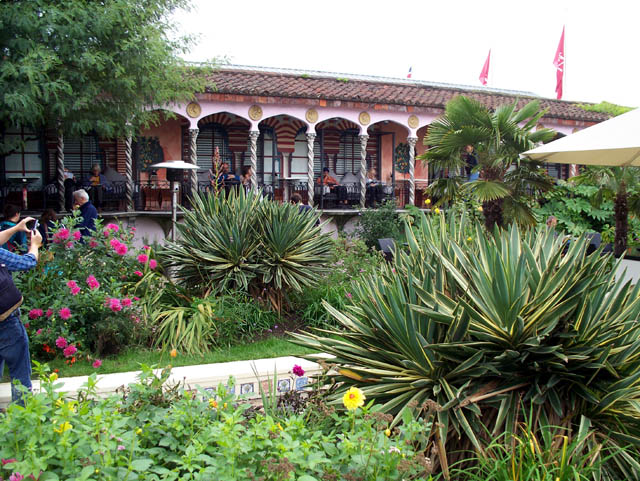
(Visited as part of “Open House London.”)
The Roof Gardens are best known to older visitors as the former Derry & Toms roof gardens, but have since 1981 been leased by Sir Richard Branson’s Virgin Group and are known as the Roof Gardens and Babylon Restaurant.
The Gardens are spectacular, with three themed gardens, Moorish themed structures, a stream and ponds, and resident flamingoes and ducks.
The Gardens were listed as a Grade II site by English Heritage in 1978.
The Roof Gardens and Babylon Restaurant and nightclub has its own website with pictures.
The public can visit the Gardens free of charge when they are not required for a function. They are accessible from Derry Street, through a doorway marked “99 Kensington High Street”.
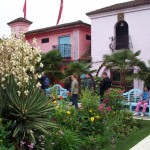
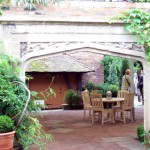
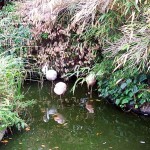
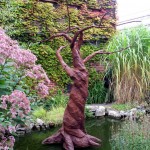
Taplow Court, Bucks
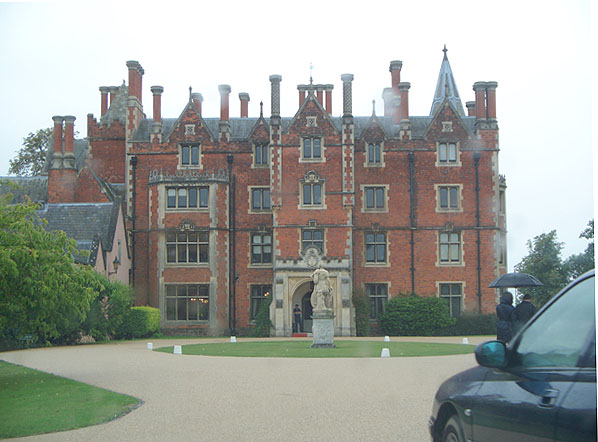 Private.
Private.
Heritage Open Day visit.
Taplow Court is a large Victorian house in the village of Taplow in south Bucks. The present house was originally Jacobean, but arrived at its present appearance by stages of modification and extension, by the Earls of Orkney in the 18th century, then after it was sold in 1852, by the Grenfells. William Grenfell, Lord Desborough, was the organizer of the first Olympic Games in Britain, in 1908.
The focus of the interior is the three-storey Norman Hall, inserted by the Orkney heir, Thomas Hamilton in the 1830’s. The hall doors are beautifully decorated with carved wood panels.
The house is now owned by SGI (Soka Gakkai International Buddhists), who seem to have spent a great deal of money restoring the house and grounds.
The attractive grounds include gardens, and there is an important Saxon burial mound just behind the house.
The house and grounds are worth a visit. They are open free of charge on several Open Days each year.
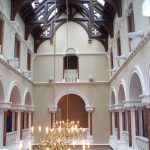
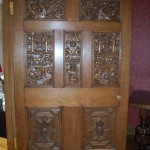
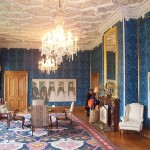
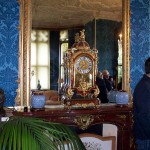
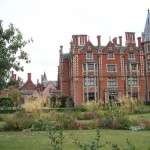
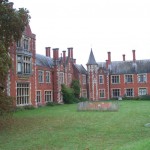
Coughton Court, Warwickshire
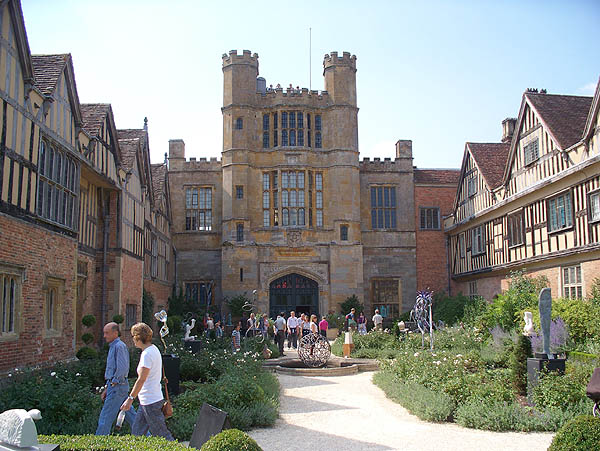
National Trust
The Throckmorton family have owned Coughton (pronounced ‘coat-on’) since the 1400’s and the present house, with its gatehouse and two wings, dates from the 16th century onwards. The Throckmortons were a Catholic family, and much of their history is a story of persecution, secret worship, and hiding priests. The family were also entangled in the Gunpowder Plot conspiracy.
The house, as seen from the courtyard, has two projecting brick and timbered wings in a Tudor-ish style, connected by an imposing stone gatehouse. From the other, West, side, the stone gatehouse, flanked by a pair of Gothic styled wings, dominates.
Parts of the gatehouse, including the roof, and most of the South wing are opened to visitors. A ‘priests’s hole’ can be seen in the tower. The house contents are interesting, and include some religious relics. The double-height Saloon is the biggest room, and apparently was the medieval Hall. Looking at the ground-floor South wing plan, it appears that there are some spaces near the end of the tour that are easy to miss.
In the grounds, there is no shortage of things for visitors to look at: a walled garden, a lake, river walks, an orchard, two churches, and a vegetable garden. When I visited there were scores of for-sale sculptures dotted around the grounds.
Coughton appears to be a popular destination, and if you want to go around the house it is advisable to go early to avoid being caught out by the timed entry ticketing.
Ragley Hall, Warwickshire
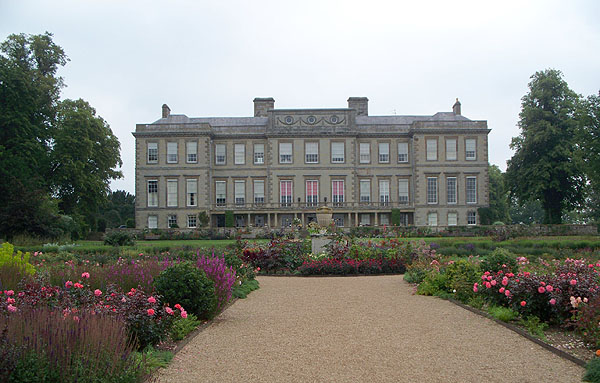
Private.
Ragley Hall was built from 1680, but not fully furnished and decorated till the middle of the 18th century. The house and the contents have not been greatly changed in style since then, but extensive restoration had to be carried out after the Second World war, when the house was used as a hospital. It is still owned by the Seymour family (Marquess of Hertford), who have owned the estate for centuries.
The principal floor contains a number of finely decorated rooms with impressive plasterwork, starting with the double-height Great Hall and continuing through the Music Room, Breakfast Room, Dining Room, Mauve Drawing Room, Red Saloon, Green Drawing Room, and Library. The contents are unremarkable, as all the best stuff went to the Hertford’s house (Wallace Collection) in London.
Some touches let you know that you are in a private home, not a National Trust house: a garish modern art canvas hung above the North Staircase Hall, the Prince Regents bed moved to provide a games room for the teenagers, and a vast and colorful modern mural by Graham Rust enlivening the South Staircase Hall.
Outside, there are formal gardens near the house, a stable block with an interesting carriage collection, an ice-house, and an extensive park including a lake.
Note that the standard admission admits you to the park and grounds only, and you have to pay a further fee at the house, if it’s open.
(If you are expecting to see an outdoor sculpture collection, you won’t, as it was removed over a year ago.)
No interior photography was allowed. Click on images to enlarge.
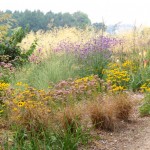
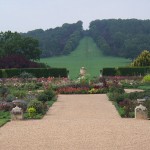
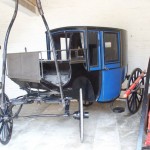
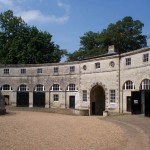
Hinton Ampner, Hampshire
National Trust.
Hinton Ampner is best known for its fine garden and stunning views to the south. The country house itself represents the fifth rebuilding on the site. It was remodelled in 1960 by Ralph Dutton, the 8th and last Lord Sherborne, after a devastating fire destroyed the interior and most of the contents.
The house, previously Victorian, has been remodelled in a Georgian manner to contain Ralph Dutton’s collection of Georgian and Regency furniture, Italian pictures and objets d’art.
I found the house of more interest than the gardens. Dutton seems to have been particularly fond of objects made of porphyry, and of tables and cabinets inlaid with semi-precious stone.
If you like formal gardens, look at the Sunken Garden behind and below the house. The garden descends in a series of terraces.
If you are looking for the Walled Garden, you already saw part of it, as a section is fenced off to serve as the reception route.
A small old church also stands in the grounds.
I have not included any pictures of Hinton Ampner, as I arrived there after two hours in a hot car on one of the hottest days of the year, and the sole thought in my head on leaving the car was to buy some chilled water ASAP.

