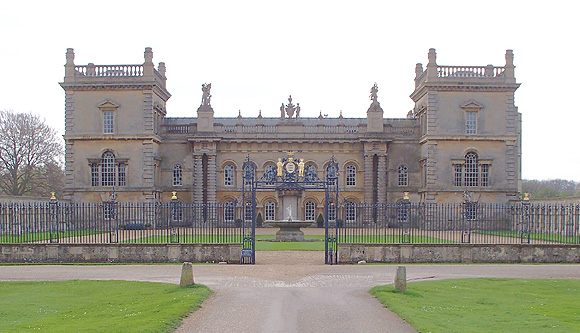
Private
Grimsthorpe Castle is a large country house in rural Lincolnshire, set in a 3000 acre park. Since 1516, Grimsthorpe has been owned by the holders of the Norman title, the Barony of Willoughby de Eresby.
Approaching the house along the drive, one sees the imposing North Front. Closer to, the East and West wings of a large square building are in a different style, while the South front, a Tudor-style jumble of gables, might be a totally different building.
The house was constructed in a number of phases. First there was a small castellated tower, which survives as King John’s Tower in the south-east corner. Then a Tudor house was attached to this, and later hastily extended to a Tudor house of four wings around a central courtyard. The Tudor North front was replaced by a newer one, which did not last long before it disappeared and was replaced by Vanburgh’s imposing North Front, which work extends as a skin about one-third of the way along the east and West sides. The last major change was to raise and re-skin the surviving Tudor East and West wings.
Inside, after entering the base of the left-hand front tower, one passes through a low vaulted hall before reaching one of a pair of staircases flanking the great hall, and getting a glimpse of the hall itself. Upstairs, one is directed into the State Dining Room, at first floor level in the tower, then southwards through the King James Room, State Drawing Room, and Tapestry Room in the east wing. After that, the South Corridor and West Corridor take the visitor around two more sides of an unseen central courtyard. One can look through doorways into various fine rooms.
Finally, one is allowed a limited view of the central courtyard, which contains an old tower at the west side, and a large single-storey service building to the north, adjoining the Great Hall.
Descending the north-east staircase, one is directed at ground level to the Chinese Drawing Room, with its fine wallpaper and oriel (bay) window, and the double-height Chapel in the tower. Vanbrugh’s Great Hall, with its superimposed arcades, is at the end of the visitor route.
There are many fine objects to look at during the tour, so if you think you did not spend enough time looking, you could go round again. If you go on a self-guiding day (Sunday) you will find helpful room guides in the main rooms and corridors.
There are two or three things that may affect your enjoyment of the visit. One is that the lighting in some of the rooms is very dim, reportedly to preserve fabrics and materials that are affected by light. This is common to many great houses, but the lighting in the King James room is so low that it is hard to see some objects clearly. One can not see out of any windows in most rooms.
The other is that no floor plan is included in the guidebook. In fact there seems to be no floor plan available anywhere. This is an irritant, since one cannot judge where one is within the building. Also, one cannot see what sections are excluded from the tour. In particular, one cannot judge from inside why the Tapestry Room is narrower than the State Drawing Room, something that a plan would make clear.
To remedy the plan deficiency, you can look at the Google Satellite view, which clearly shows the square courtyard and the irregular projections of the East wing and St John’s Tower.
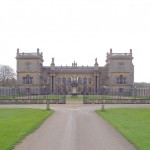
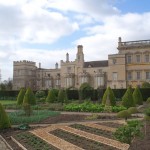
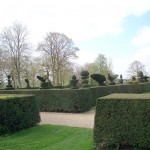
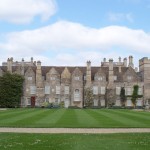
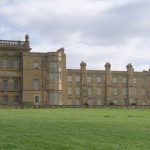
Skip to content
Author Kim J Cowie's travel blog
