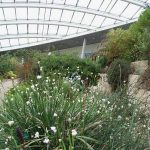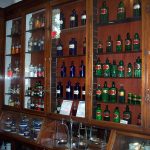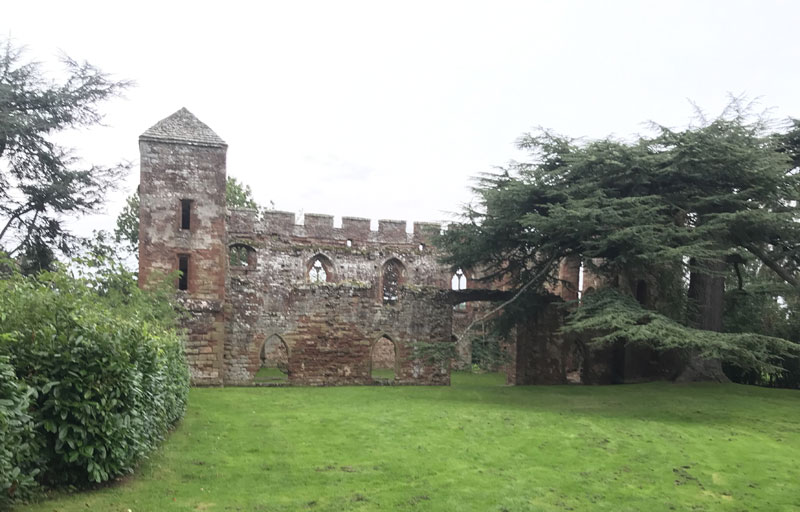 English Heritage
English Heritage
Acton Burnell Castle, actually a fortified manor house, stands near the village of Acton Burnell. It is believed that the first Parliament of England at which the Commons were fully represented was held here in 1283, in the nearby barn. Today all that remains is the outer shell of the manor house and the gable ends of the barn.
The manor house was built in 1284 by Robert Burnell, Bishop of Bath and Wells, friend and advisor to King Edward I. The building was rectangular with a tower at each corner. It was three storeys high consisting of a hall, solar, bedrooms, offices, chapel and kitchen.
Much of the building was demolished by the mid-17th century.
Today what remains looks interesting. Only the shell of the residence is accessible, via a path through a wood.
Your satnav may take you to the entrance of a college. If so, drive through the village till you see the brown signs (same postcode).
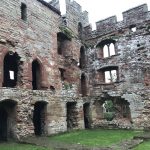
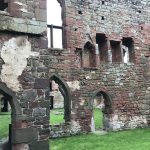
Clun Castle, Shropshire
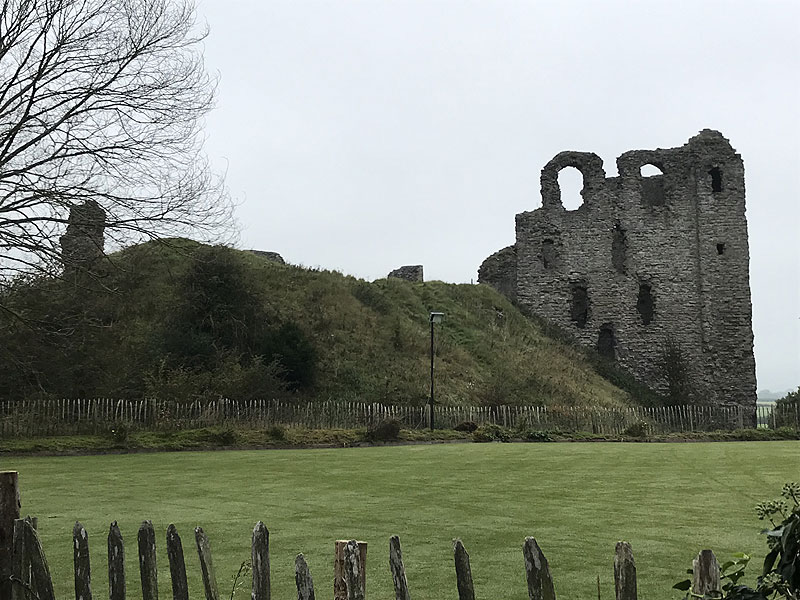 English Heritage
English Heritage
Clun Castle was established by the Norman lord Robert de Say after the invasion of England and went on to become an important Marcher-lord castle in the 12th century, defending against the Welsh. It was owned for many years by the Fitzalan family, who gradually abandoned it in favour of the more luxurious Arundel Castle. The Fitzalans converted Clun Castle into a hunting lodge in the 14th century, complete with pleasure gardens, but by the 16th century the castle was largely ruined.
In 1894 the castle was purchased by the Duke of Norfolk, who undertook a programme of conservation to stabilise the castle.
Today the castle is very ruined, with the now three-sided Great Keep, built for the FitzAlan family’s resifential use, being the most complete part. Adjacent platforms, the site of the outer baileys, have no structures above ground. The River Clun loops around the castle far below the mounds.
To visit, you should park in the village and look for the gated lane leading up to the castle.
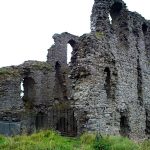
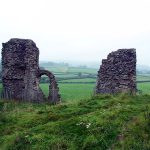
Stokesay Castle, Shropshire
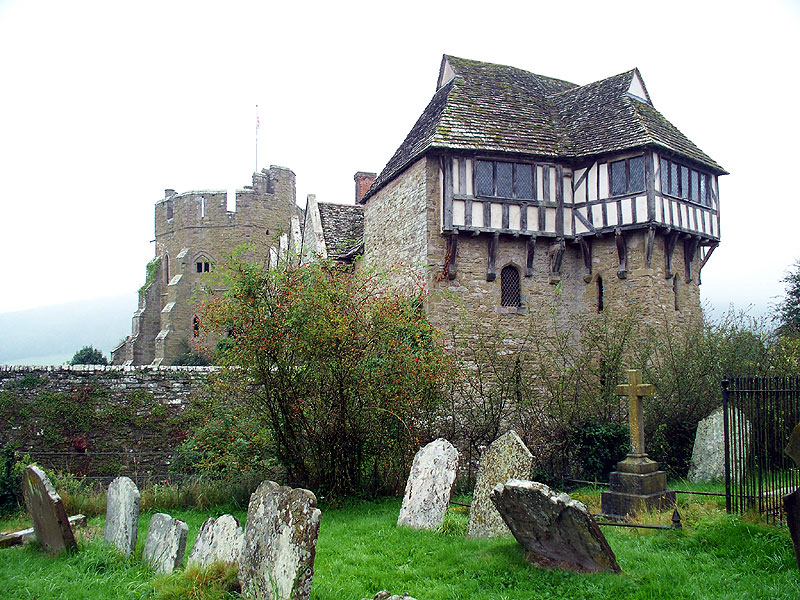 English Heritage
English Heritage
Stokesay Castle, actually a fortified manor house, was built in the 1280s and early 1290s by fabulously wealthy wool merchant Lawrence of Ludlow. It was intended to keep out robbers rather than withstand a serious seige. The striking timbered gatehouse was built much later, in 1640-41, presumably replacing an earlier stone gatehouse.
During the English Civil War the ‘castle’ was garrisoned by Royalists, who surrendered when a Parliamentary force approached the ‘castle’ in 1645 and issued a summons to surrender.
Stokesay has a number of interesting internal features, including a fine hall roof and an elaborately carved wooden mantelpiece. The nearby church (not English Heritage) is worth a look. The gatehouse has some interesting carvings on the inner side. The great hall has an impressive roof structure. In the so-called Solar block, the solar has an elaborate panelled interior dating from the 17th century, with elaborate carvings of fruit, flowers and figures on the overmantel above the fireplace.
All parts of the castle can be visited, including the roof of the south tower.
Stokesay is well worth a visit.
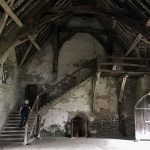
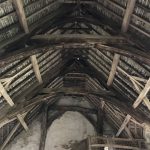
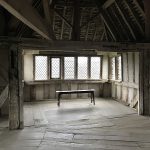
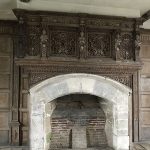
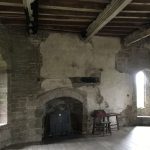
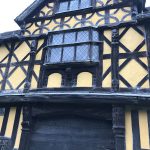
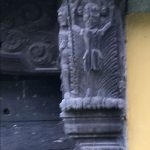
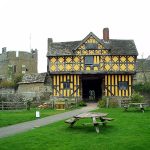
Toddington Park, Beds
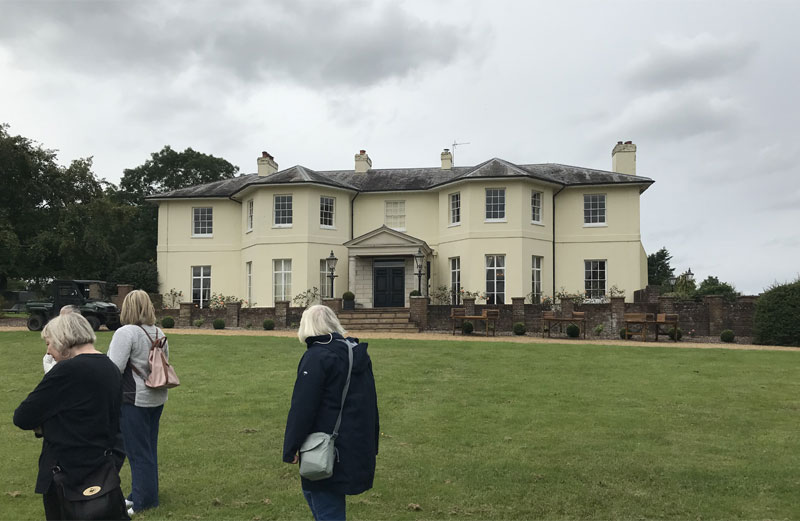
Private
Not to be confused with the nearby Toddington Manor.
The house had changed hands about two years before the date of my visit. I visited via the HHA’s ‘Invitation to View’ scheme.
The house is early 19th Century with late 19th century additions. The family who built it also owned Toddington Manor at the time. The extensive grounds are attractive. Mostly laid to lawn, they include a pond, a lake and a large number of trees, some of which are rare species. The period features of the house interior were mostly removed by a previous owner in the 1970s, consequently there is very little to see inside other than some attractive cornices. The house tour included only two of the principal rooms, one of which was used to host the afternoon tea. We did have the opportunity to look in the cellars, which contain an impressive array of central heating equipment and pipework. The grounds include an original Victorian dairy.
Our host gave an informative tour of the gardens and a description of the house and its history.
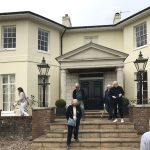
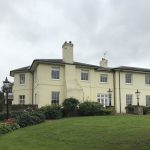
Haughley House, Suffolk
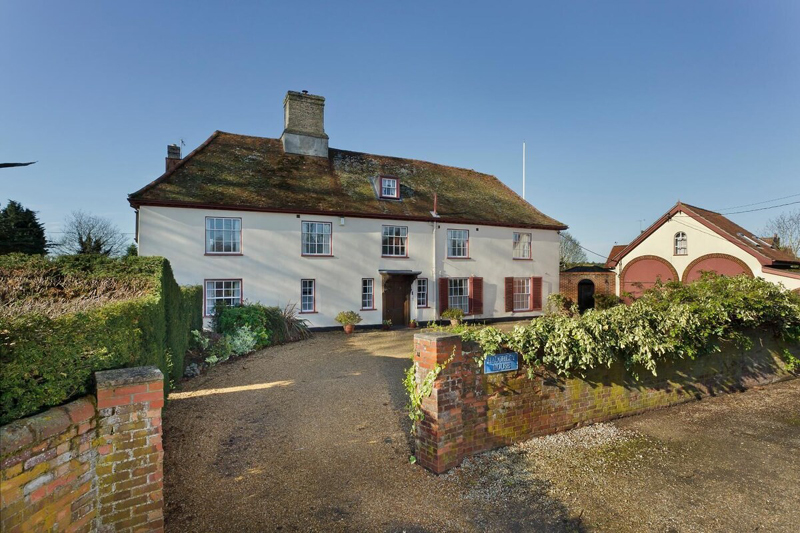 Private. I visited Haughley House under the HHA’s ‘Invitation to View” scheme, where one gets a tour conducted by the owner, plus afternoon tea. The house also operates as a B&B.
Private. I visited Haughley House under the HHA’s ‘Invitation to View” scheme, where one gets a tour conducted by the owner, plus afternoon tea. The house also operates as a B&B.
The house dates from the 16th century, and the older parts are timber framed, unlike the 18th century extensions. Of particular note are the owners’ collections of fans, antique weaponry and militaria. Other features include include the priest hole in a chimney, two bricked up tunnels and manorial documents on display. There is also a three-acre garden with a walled kitchen garden.
My tour included the ground floor, first floor and a glimpse down into the cellar, and a tour of the gardens.
Externally the house does not look very interesting, but the interiors and contents are of greater interest, and it is worth a visit.
The house (for once) is easy to find, as satnav will take you into the village and you just have to bear right at the small village green and follow the Folly road round till you spot the house sign on the right.
Photography is not permitted on the tour but you can find a gallery of photos on the B&B website.
There is little to see of the nearby castle ruin, as it is on private property and shrouded by trees.
Berrington Hall, Herefordshire
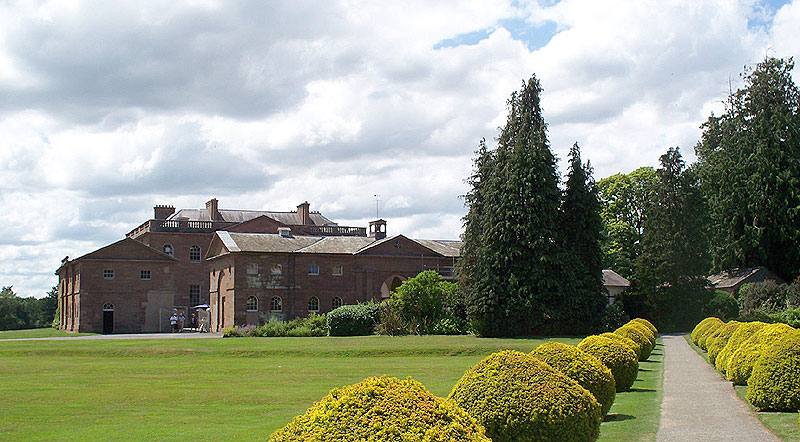 National Trust. Berrington Hall is a substantial Georgian mansion built of sandstone, with attached service wings surrounding a courtyard. Service rooms occupy the basement of the house, and also lie under the service buildings at the sides of the courtyard. A walled garden lies near the house. Further afield one can take walks in the parkland. (This may involve braving a herd of cows). The parkland was designed by Capability Brown.
National Trust. Berrington Hall is a substantial Georgian mansion built of sandstone, with attached service wings surrounding a courtyard. Service rooms occupy the basement of the house, and also lie under the service buildings at the sides of the courtyard. A walled garden lies near the house. Further afield one can take walks in the parkland. (This may involve braving a herd of cows). The parkland was designed by Capability Brown.
The house contains some fine ground floor rooms. In the dining room, paintings commemorate the victories of Admiral Rodney, a former occupant of the house. The bedrooms are mostly given over to exhibition space. Notable is an elaborate mantua, or court dress, worn by Ann Bangham, wife of the Hon. Thomas Harley.
In the basement under the house, various servant’s and service rooms can be visited.
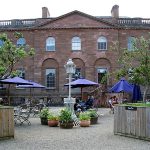
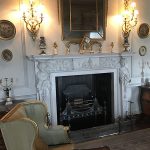
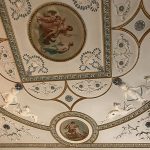
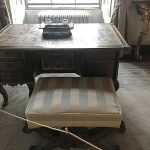
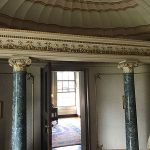
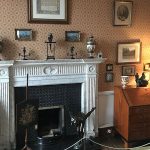
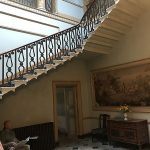
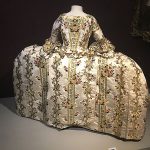
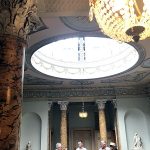
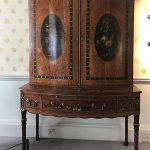
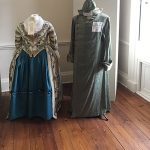
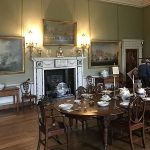
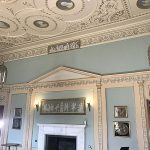
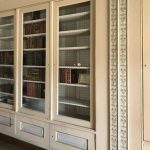
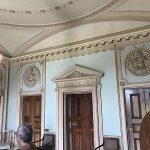
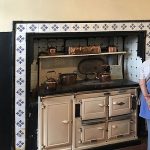
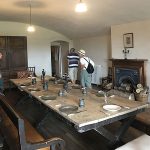
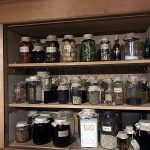
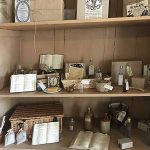
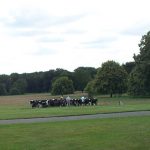
Croft Castle, Herefordshire
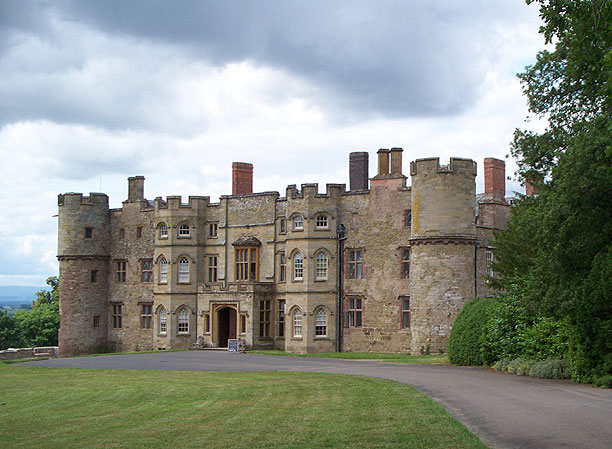 National Trust. The present version of the castle was built in the early 17th century in a ‘medieval revival’ style, but has undergone some revisions since, including the demolition of the servants’ wing. The Croft family were forced to sell in 1746 but their trustees repurchased the castle in 1923.
National Trust. The present version of the castle was built in the early 17th century in a ‘medieval revival’ style, but has undergone some revisions since, including the demolition of the servants’ wing. The Croft family were forced to sell in 1746 but their trustees repurchased the castle in 1923.
In the late 1580s, the original castle was converted into an Elizabethan house, which was severely damaged during the Civil War. The house was remodelled in a Gothic style in the 1760s by its then owner Thomas Johnes. A lesser remodelling took place in 1913, with changes made to the entrance front and the crenellations. In 1937, a 17th century service wing to the north-west was demolished. In 1957, after fears about demolition, funds were raised for an endowment and the house was donated to the National Trust.
The principal rooms have some fine interiors with furniture and paintings.
The adjacent church is older than the house. The walled garden and glasshouse are also worth a visit. On the wider estate you can find the Fishpool Valley and an ancient hill fort.
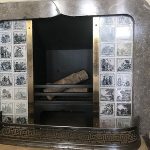
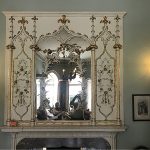
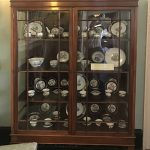
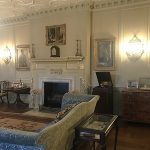
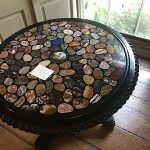
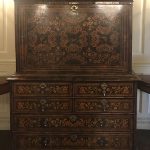
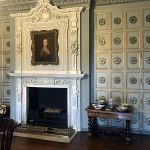
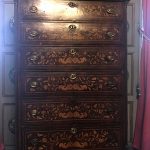
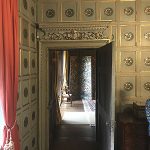
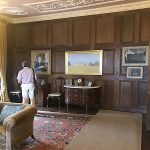
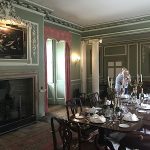
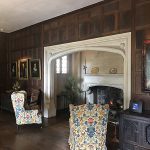
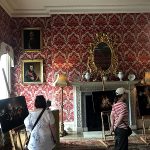
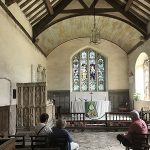
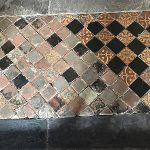
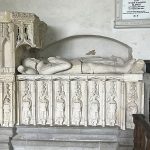
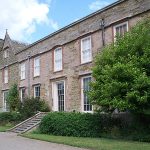
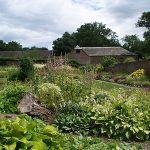
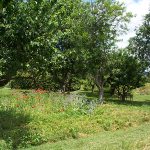
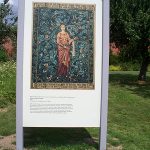
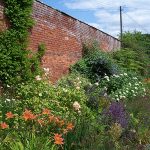

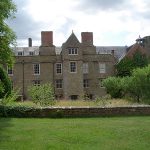
Llancaitch Fawr Manor, Wales.
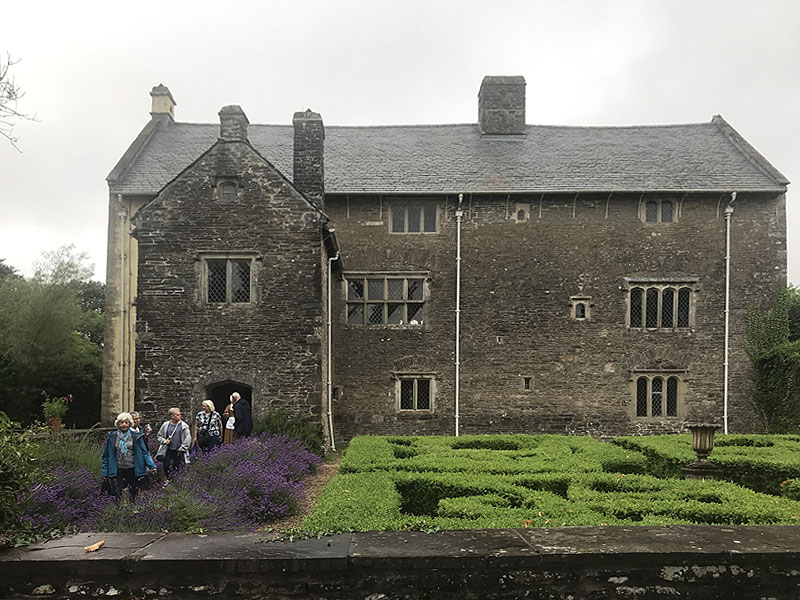 Private. This 17th century manor house has been restored and furnished as it as in 1645 when occupied by Colonel Edward Pritchard. A guided tour is conducted by actors playing the parts of some of Pritchard’s servants and explaining the history and contents. They talk in period language and the presentations are often very amusing. In the courtyard area there is a pleasant restored garden.
Private. This 17th century manor house has been restored and furnished as it as in 1645 when occupied by Colonel Edward Pritchard. A guided tour is conducted by actors playing the parts of some of Pritchard’s servants and explaining the history and contents. They talk in period language and the presentations are often very amusing. In the courtyard area there is a pleasant restored garden.
Tree ring dating suggests a date for the house of between 1548-1565. It was built to be defensible with walls 4 feet thick, and access between floors was by stairs within the walls. In 1628 the Grand Staircase was added and two rooms panelled. Some passages and stairs have been walled up, so there are more windows visible outside than inside. King Charles I visited the manor late in the Civil War, for discussions with Colonel Pritchard, but the Colonel later declared for Parliament.
The garden is a reconstruction of what might have been there originally.
Don’t miss the excellent exhibition contained in several rooms next to the modern reception area.

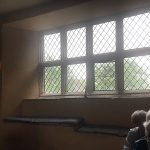
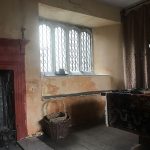
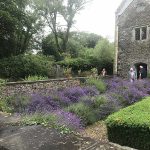
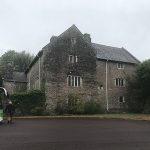
Newton House, Wales
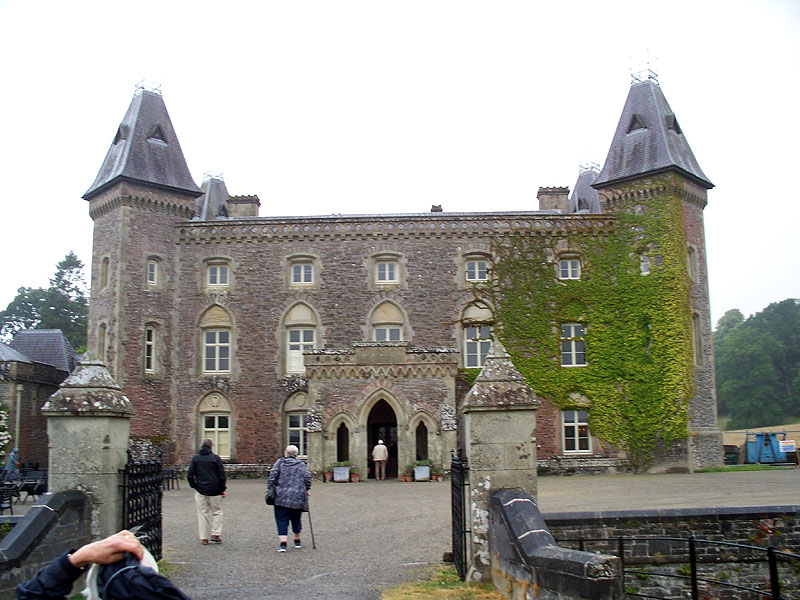 Newton House at Dinefwr, and Dinefwr Castle. National Trust.
Newton House at Dinefwr, and Dinefwr Castle. National Trust.
The Gothic-style mansion is a recent NT acquisition with some elegant ground floor rooms having fine ceilings, and a grand staircase. The first floor rooms are set up as exhibition rooms displaying a collection of objects found during restoration of the house. One exhibition features ‘125 objects from Dinefwr’ including things found under the floorboards.
Externally the house has an odd look with four square corner towers, a nineteenth century addition.
The house is set in an extensive park, including a deer park, woods and with the ruined Dinefwr Castle on a hilltop. White cattle, famous for having a long association with the area, can be seen in the park. Various walks are available. The old castle can be reached by a 20-minute walk uphill through woods, and is worth the effort as substantial walls and towers remain. The castle is thought to have been built by Rhys ap Gruffydd, king of Deheubarth. The castle changed ownership a number of times but fell into disrepair after Newton House was built around 1600.
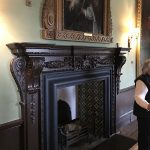
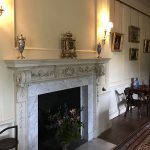
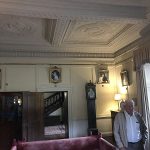
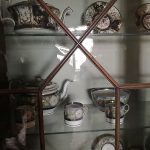
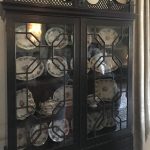
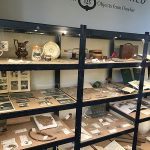
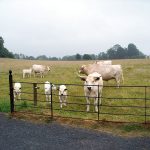
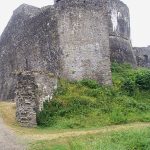
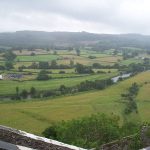
National Botanical Garden of Wales
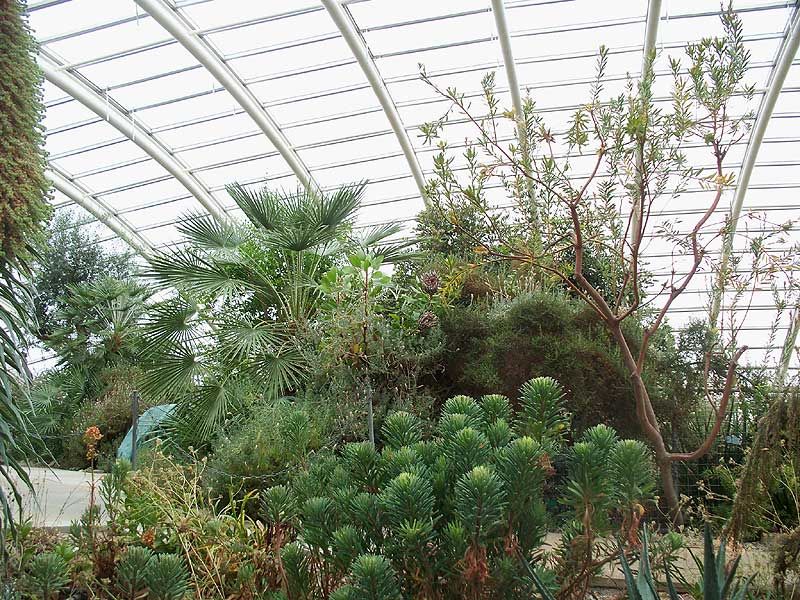 The National Botanical Garden of Wales has (they claim) the largest single span greenhouse in the world. The site is set in a large park where you can go for walks of up to 1 or 2 hours. The less adventurous can walk or (if you have an excuse) take the buggy ride from the entrance up to the Great Glasshouse, and make your way back via the Double Walled Garden, Tropical House and whatever catches your eye on the way. The site owners say that to see everything requires an all-day visit.
The National Botanical Garden of Wales has (they claim) the largest single span greenhouse in the world. The site is set in a large park where you can go for walks of up to 1 or 2 hours. The less adventurous can walk or (if you have an excuse) take the buggy ride from the entrance up to the Great Glasshouse, and make your way back via the Double Walled Garden, Tropical House and whatever catches your eye on the way. The site owners say that to see everything requires an all-day visit.
The Great Glasshouse contains endangered plants from a number of regions with a Mediterranean climate, including South Africa, Australia, California and Chile as well as the Mediterranean basin. There are a number of specialist gardens and exhibitions scattered around the site.
Worth a visit if you are interested in plants, particularly exotic ones. When I visited at the end of June, there were not many flowers to be seen. Some familiar vegetables were growing in part of the Double Walled Garden.
Some re-purposed older buildings remain on the site, but not the mansion, which burnt down in 1931.
