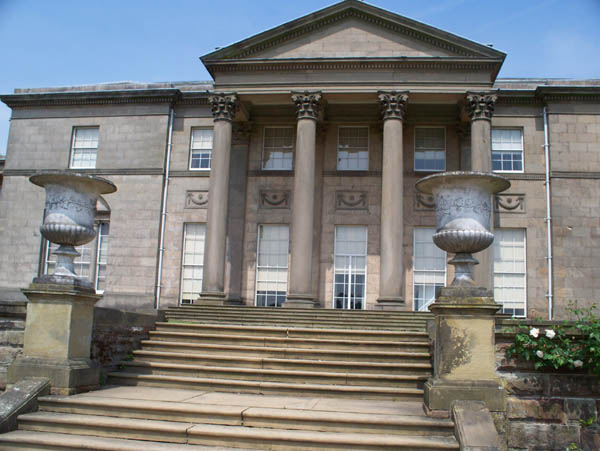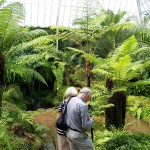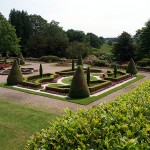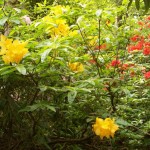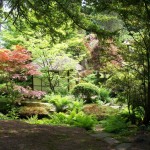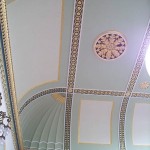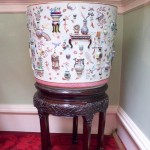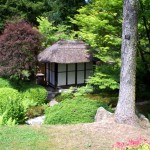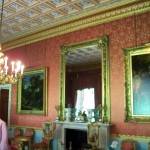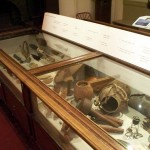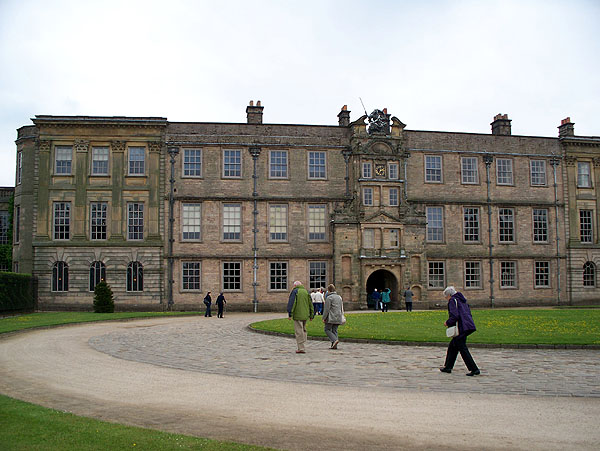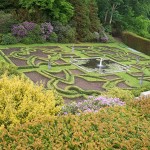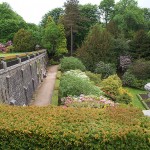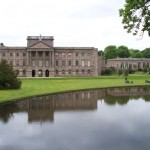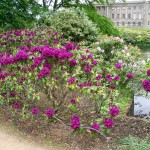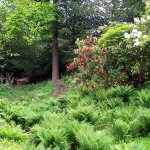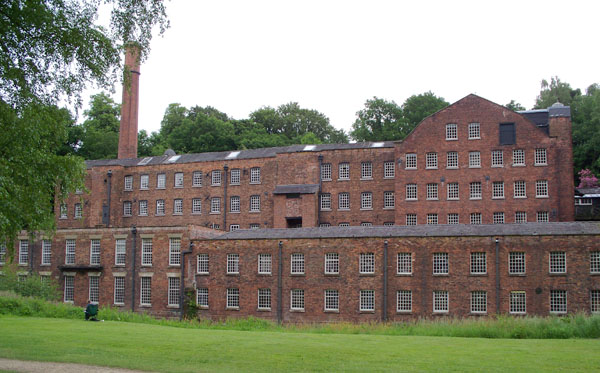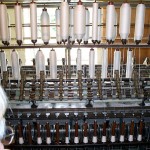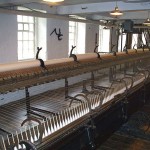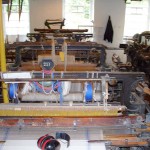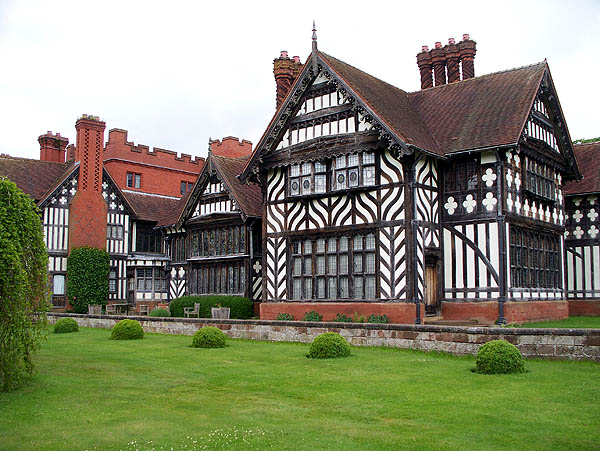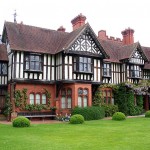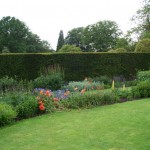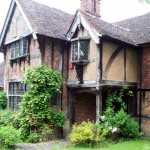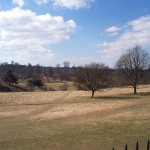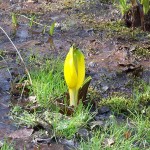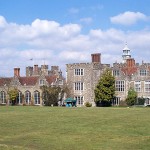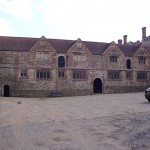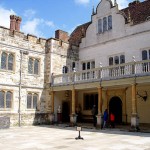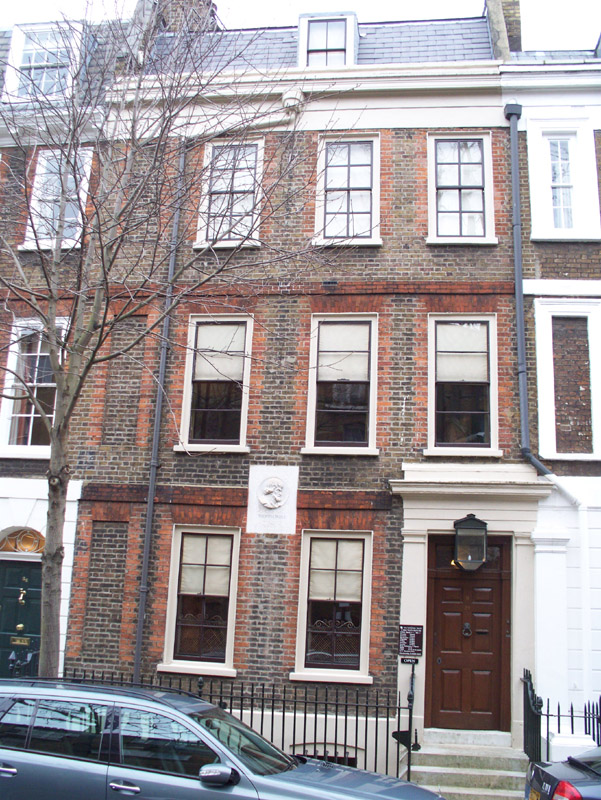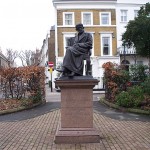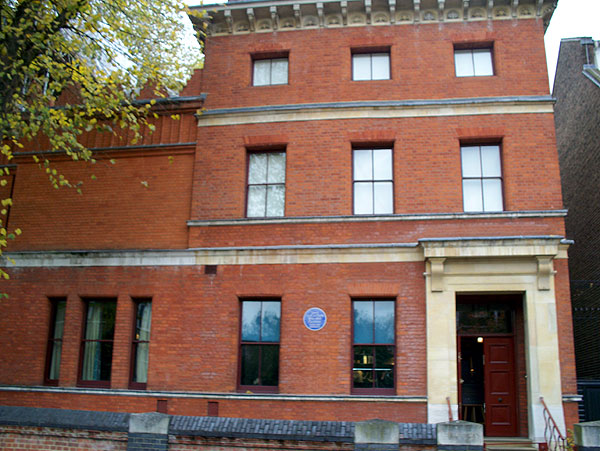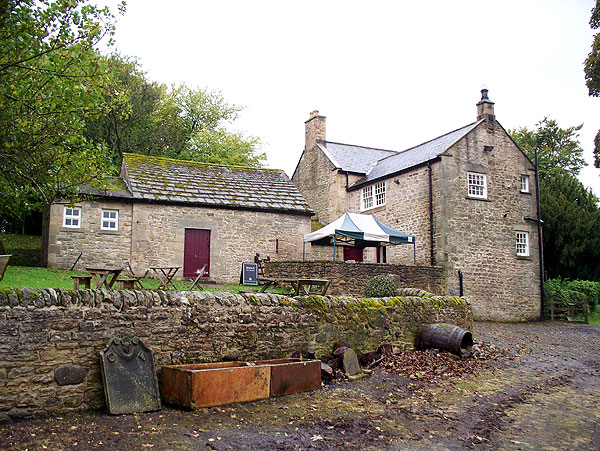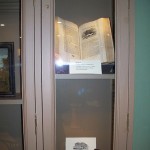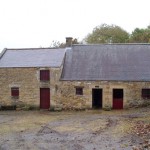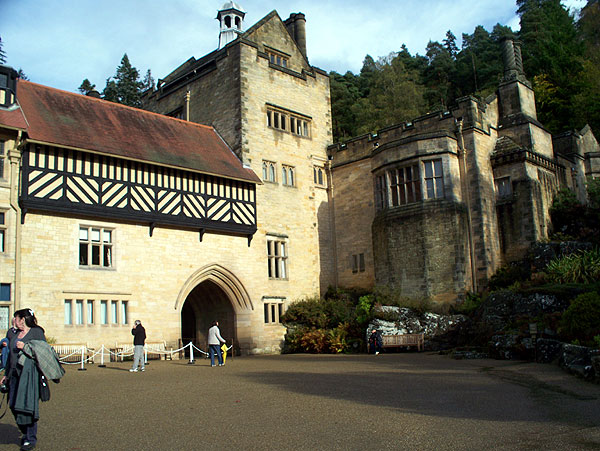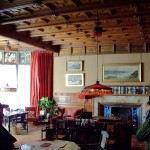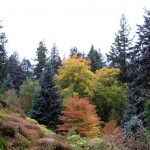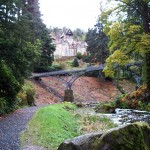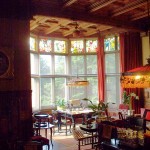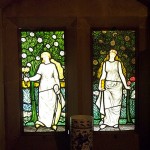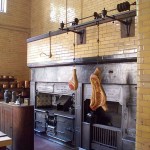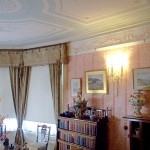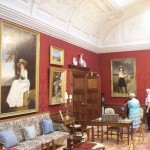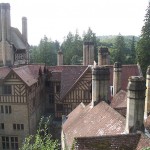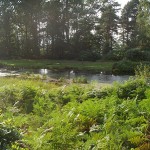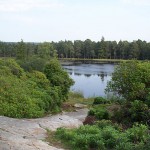Alderley Edge is famous for the sandstone ridge above the town, which can be visited by parking in the National Trust’s useful but easy-to-miss car park and walking one or more of the marked trails. The views apparently used to be more open, with the Edge being bare until the 18th century, but now the ridge is quite wooded, and good views over the Cheshire plain and to the hills of the Peak District can be had only from a few vantage points.
The Edge is associated with legends, the best known one being about a farmer meeting a wizard, and also with the writer Alan Garner and his novels, some of which are set in the surrounding country. The woods contain the remains of many old mines. Mining for copper and other metals went on in the area from prehistoric times to the 20th century, and there are many old relics. A stone circle however was apparently built in Victorian times.
From the town, go up the High Street and take the left uphill fork just before the large half-timbered pub on the right.
I walked around one of the trails to the edge of the woods and saw some distant hills.
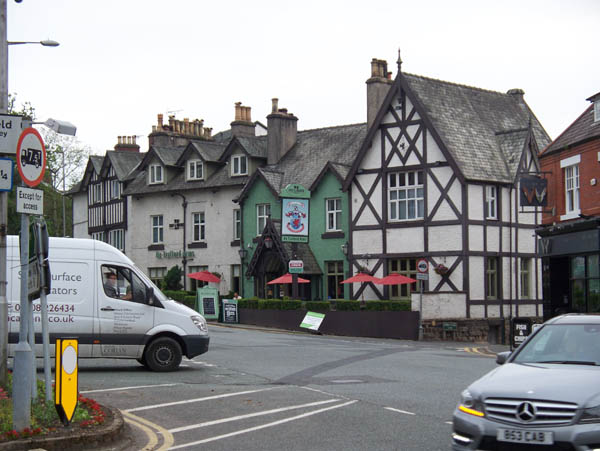
Alderley Edge, the town, lies in one of the most sought-after residential districts in Britain. If you have to spend some time there, you could patronise one of the smart cafes and shops etc in the High Street, in hopes of spotting some famous footballer or soap star, or you could wander around the side streets spotting elegant Victorian villas lurking behind exotic flowering trees. There are one or two buildings in the High Street that might be old, including the Barclays Bank and a large pub with lots of external wood.

