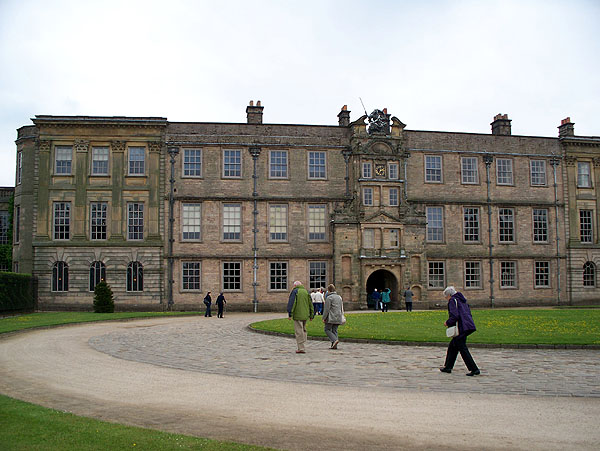
National Trust.
Lyme Park has been gradually developed since the Middle Ages. It was largely rebuilt during the reign of Elizabeth I, and the centre of the north front dates from this period. The Palladian courtyard, South front and West front date from the 18th century, and further alterations, mainly affecting the interiors, were carried out by the architect Lewis Wyatt in the 19th century. Wyatt altered floor levels, access routes and the functions of many of the principal rooms as well as changing the decor.
Internally, the house has a generally Jacobean aspect. Some rooms, like the Drawing Room, have survived from the Jacobean period with minor alterations, while others have been reworked, while still being fitted out in a Jacobean style.
The house was owned by the Legh family from the Middle Ages till 1946.
On the first floor, many of the principal rooms are on display, while on the second floor, the Long Gallery and some other rooms can be seen. A tour can take around 2 hours.
The gardens, mostly to the south, are very fine, with a lake and large changes of level. The Dutch formal garden seen from far above is particularly impressive. There is also a substantial park (not seen).
Photography of the interior of the house is not permitted, but I took some pictures of the gardens (click on images to enlarge).
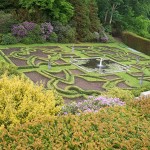
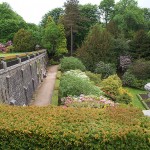
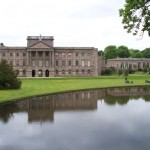
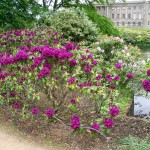
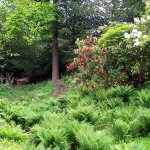
Skip to content
Author Kim J Cowie's travel blog
