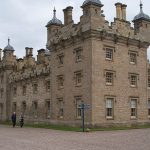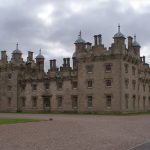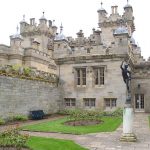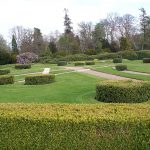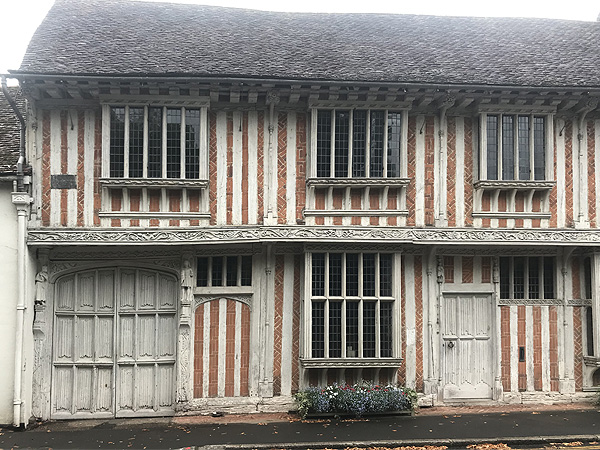 National Trust
National Trust
Paycocke’s is a surviving example of a Tudor merchant’s half-timbered house, standing on the main street of Coggeshall, Essex. Paycocke’s oldest part was owned by John Paycocke, a meat merchant. His son, Thomas, a prosperous cloth merchant, built the front main range as a showroom for his cloth business. In the 18th century, the property came into the hands of the Buxton family, who eventually sold it and moved to London. After numerous changes of ownership and increasing disrepair the house was about to be demolished when bought by Noel Buxton in 1904. Buxton had the house restored, and in 1924 it was donated to the National Trust.
The house is well worth a visit, as the wood carving on the frontage is outstanding, and there is also much carving and some interesting exhibits in the interior. The pleasant garden, whose design dates from the early 20th century, is worth a look. Note that entry to the garden and tea-shop is free, but there is a charge for entering the house. At the time of visiting (Aug. 2022) entry was by conducted tour only, and the last scheduled tour was at 2pm. The website says that advanced booking is advised.
If you arrive by car, with luck you should find free parking on the street near the house, or at the nearby Grange Barn (also NT, not seen).
If you have time, Coggeshall also boasts a clocktower, St.Peter ad Vincula church, The Woolpack Inn, St Nicholas’ Chapel and a host of old listed buildings.
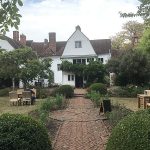
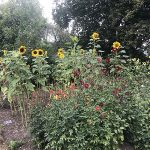
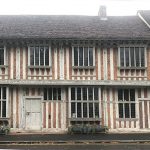
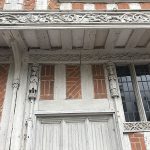
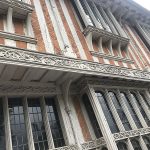
Ingatestone Hall, Essex
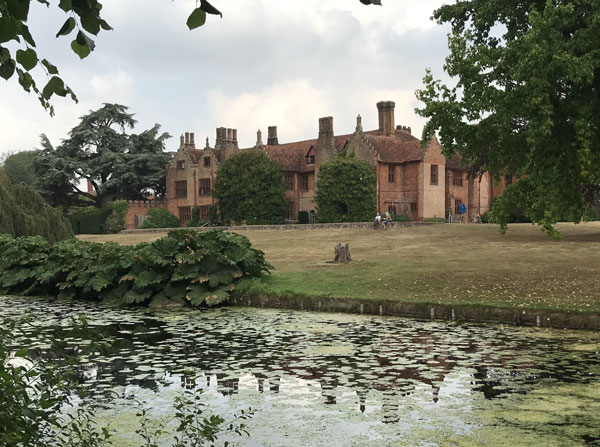 Private
Private
I visited Ingatestone Hall under the Historic Houses Association’s “Invitation to View” scheme. The Hall is also opened to the public on selected dates.
At the dissolution of the monasteries, one William Petre, a lawyer from Devon, purchased a manor at Ingatestone that had belonged to Barking Abbey. Petre constructed a brick house that is substantially the same house we see today, still occupied by the Petre family.
Extensions were added at one side, incorporating two priest’s holes. In the 18th century the west wing, containing the Great Hall, was demolished, leaving the U-shaped plan we see today, and the windows and other features were ‘modernised’. The Petres moved to Thorndon Hall nearby and the house was subdivided into apartments.
In 1919 the Petre family moved back to the house and the 16th Lord’s widow immediately set about restoring the house to its original Tudor appearance and layout. This was a mammoth task, which was sympathetically carried out. Today it is hard to distinguish the original parts from the restored or reproduced features of the house.
The conducted tour was very informative. The house interiors and contents are generally in an Elizabethan or Jacobean style, and there are some pleasant grounds to explore. We were able to examine the priest holes.
During our visit a film crew was working in the house, filming an episode of ‘Horrible Histories’.
On approaching the area from the South, take care when leaving the A12, and follow the signage for the village rather than your satnav. My satnav sent me back onto a slip-road and a detour of many miles up the A12 and back.
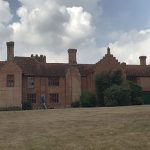
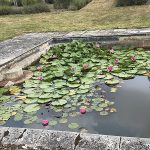
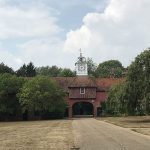
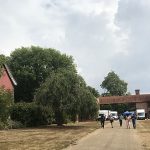
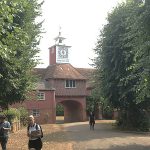
Stanstead Bury, Herts
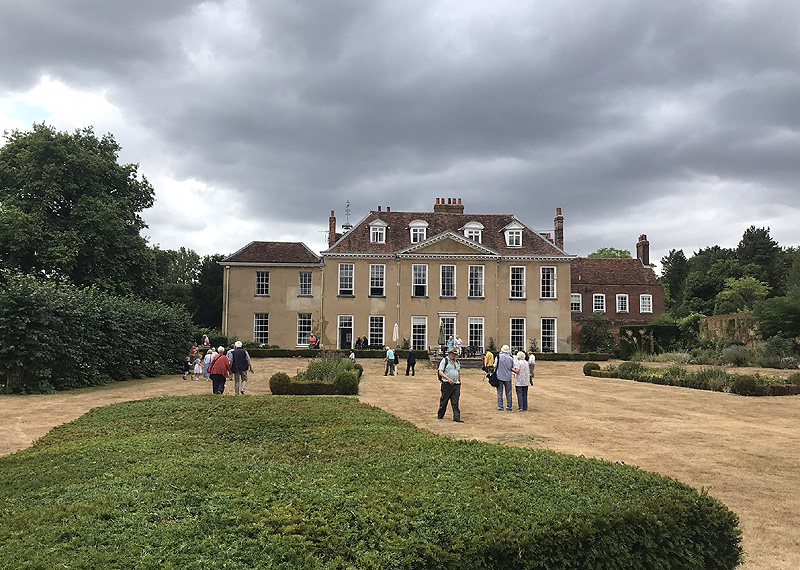 Private.
Private.
I visited Stanstead Bury under the Historic Houses Association’s “Invitation to View” scheme.
The house is of Tudor origin with additions made at various periods They have all left their mark and the house is now an unusual mix of architectural styles. The earliest visible part is a half-timbered newel staircase and the most recent addition was built in 1963. It has a fine William and Mary front. It is very definitely a family house – the inside is filled with Trower possessions accumulated over the last 150 years.
The tour includes the ground floor, first floor including bedrooms, 17th century walls surrounding the vegetable garden, and the gardens (to view the exterior of the house). The St James church nearby is also opened for visitors.
I enjoyed my visit – our guide was enthusiastic and the house has some attractively furnished and decorated principal rooms and upstairs has a warren of floors and differing levels. The newel staircase is an unusual feature. There is also a large walled garden.
The house is quite difficult to find, so should you visit, be sure to check out its exact location on a large scale or online map. My Satnav + the postcode sent me up a left fork ending in totally the wrong place on the wrong side of the A414 expressway.
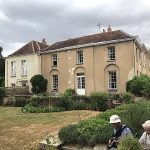
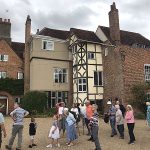
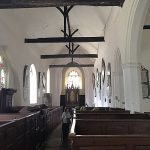
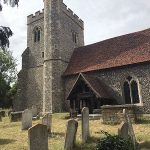
King Alfred’s Tower, Stourhead, Wiltshire
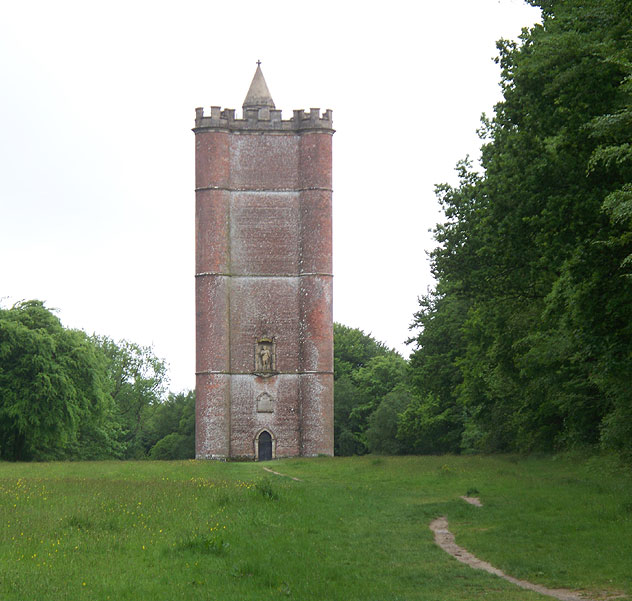 National Trust
National Trust
King Alfred’s Tower is a brick-built folly on the Stourhead estate, intended as an eyecatch and viewing point. Construction was completed in 1772. The size of the tower is impressive. It is triangular in section with rounded projections at the corners, with a spiral staircase in the corner furthest from the door.
To visit the tower, you can drive there or walk. If you follow the sparse brown signs from the Stourhead entrance, after driving through a wood for some distance, look out for an inconspicuous old-style round National Trust sign. To the right is the entrance to the car park, not obviously visible. Crossing the road from the car park, after a few yards you should exit the trees and see the tower at the end of a field to your right.
Alternatively you can walk from the Stourhead gardens – you will need a map and directions, and time to complete a 5.5 mile round trip walk.
The tower can be visited at any time free of charge, but is open (for ascent) only on weekends in the summer. Check the Stourhead NT website for specific dates.
South Devon Railway (heritage railway)
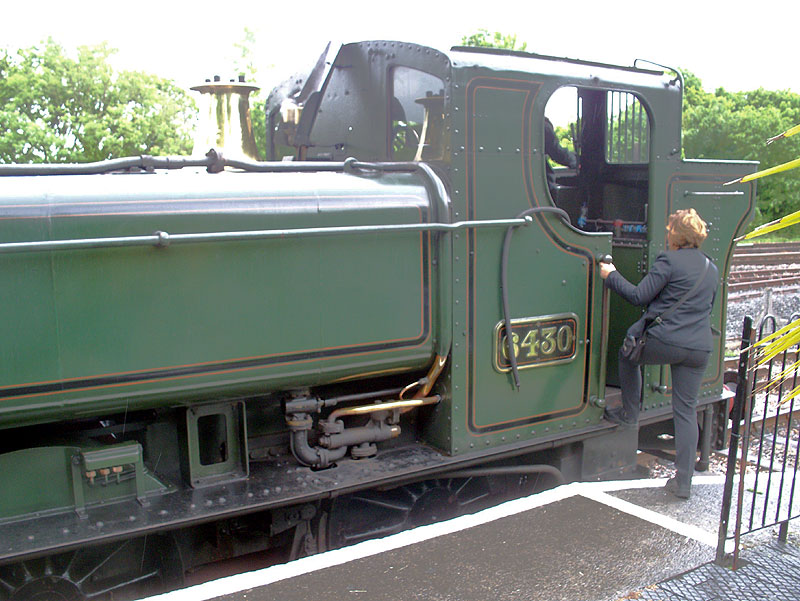
Parking is free at Buckfastleigh, and at the site there are gardens, a museum, rail sidings and workshops, a riverside walk and other things to interest visitors. The nearest parking at Totnes is at the GWR station and costs about £6 a day. There are good modern train connections to Totnes.
If you like heritage trains, this is well worth a visit.
Kelly House, Devon
Private
I visited Kelly as part of the ‘Invitation to View’ scheme. The Kelly family have lived at this site for 900 years, and the present Georgian house was built in 1742, incorporating parts of the earlier house. Some alterations were made in the Victorian period, to move the main entrance.
In recent years the estate has encountered financial difficulty, but the Kellys are determined to preserve and maintain the house.
Parking in the stableyard, one is faced with a couple of disused and collapsing buildings. The house is in better condition, but it is not hard to notice various things in need of urgent attention. The tour includes downstairs and upstairs rooms which are generally in good condition with period furnishings (some have been recently restored for use as B&B rooms).
We were shown round by the owner, who gave a very full account of the history of the house and description of its contents, followed by tea and cakes, during which the host and his daughter continued to make us feel welcome.
Next door to the house is a small church which contains memorials of various Kellys.
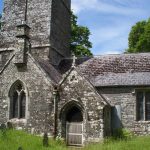
Cleeve Abbey, Somerset
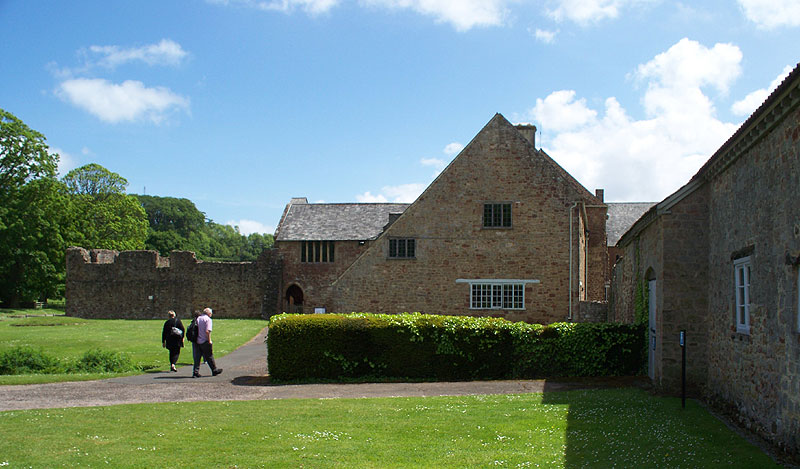 English Heritage
English Heritage
Cleeve Abbey was founded around 1198 as a daughter house of Revesby Abbey in Yorkshire, during the height of the Cistercian expansion. The abbey acquired substantial holdings across North Somerset. In the fifteenth century the abbey’s finances seem to have improved, and the abbey buildings were substantially altered and renovated. Some alterations continued up to the suppression by Henry VIII’s officials in the 1530’s.
The abbey church was demolished at the suppression, but other substantial buildings survive. The south and west ranges were converted into a private house, and later the site became a farm.
The refectory (or hall) is the most notable feature, and a preserved pavement, a chamber with wall paintings and the refectory are also worthy of note. Most of the evidence of occupation as farm and as cottages has been removed.
Travel: Parking on site. A station of the West Somerset heritage railway is nearby.

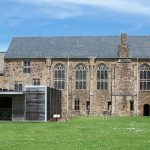
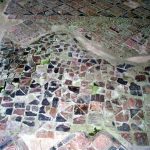
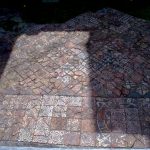
Farleigh Hungerford Castle, Somerset
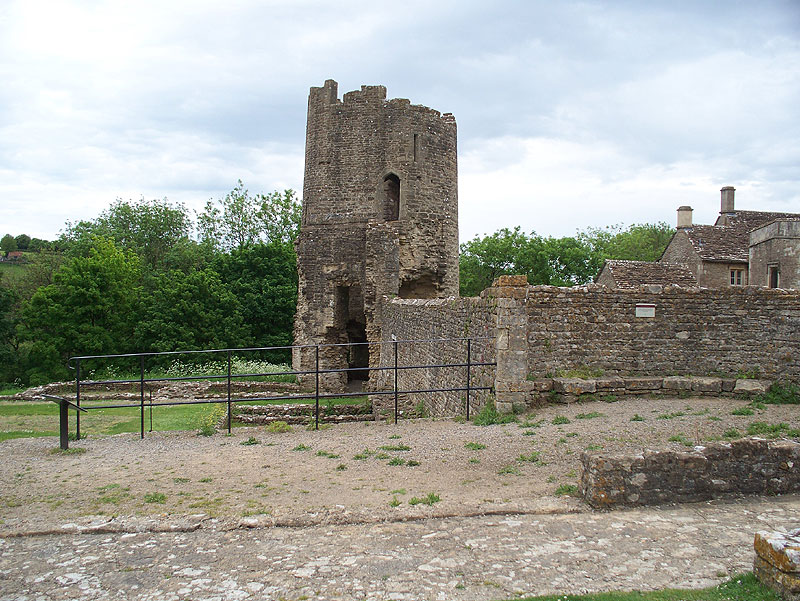 English Heritage
English Heritage
The castle was begun by the Hungerford family around 1383, and was occupied during the English Civil War. After that time it was partly dismantled and fell into ruin. Today the main surviving parts are the chapel, gatehouse, priest’s house and two ruined towers.
The priest’s house is now set up as an exhibition space. Do not miss the lead coffins in a crypt below the chapel.
If visiting by car, drive through the stone gatehouse and across the outer court to the car park. Suggested visit time: 1 hour.
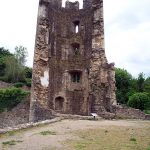
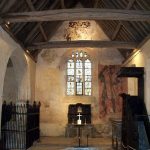
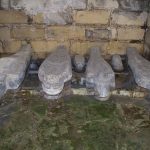
Thirlestane Castle, Berwickshire
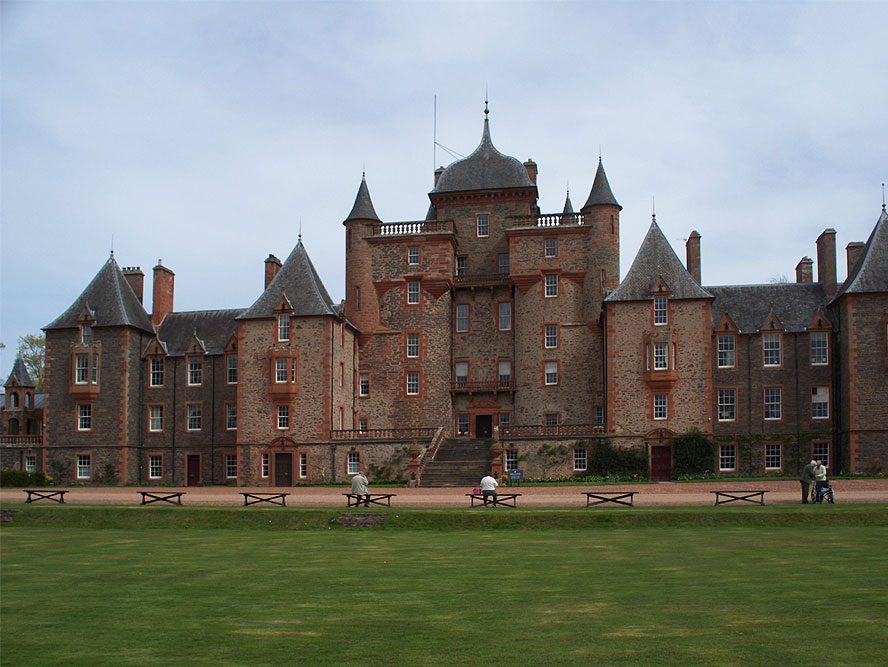 Privately Owned
Privately Owned
Thirlestane was originally built as a fortified tower house in the 16th Century. In 1670-1676 John Maitland, a powerful Scottish politician, extended the castle and created lavish interiors with magnificent plasterwork ceilings. In the 1840’s two large wings and a south service wing were added by the architects Bryce and Burn.
When Captain Maitland-Carew inherited the castle in 1970, it needed urgent repairs to eliminate dry rot, stabilise the central tower and repair collateral damage to the ceilings. A further major campaign to eliminate dry rot in the south wing was undertaken from 2012 onwards.
A visitor tour takes in the entrance hall, Panelled Room, Library, Billiards Room, North Library, South Library, Duke’s dressing Room, Bonnie Prince Charlie’s Room, Drawing Room, Ante Drawing Room, Chinese Room, Dining Room and Servants’ Quarters. There are some superb ceilings and other contents.
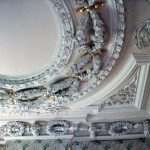
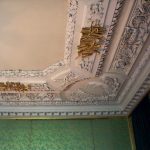
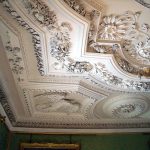
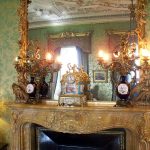
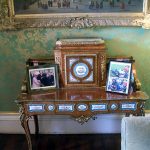
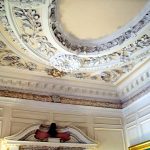
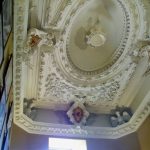
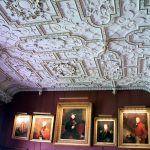
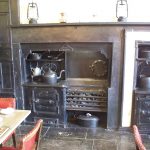
Floors Castle, Roxburghshire
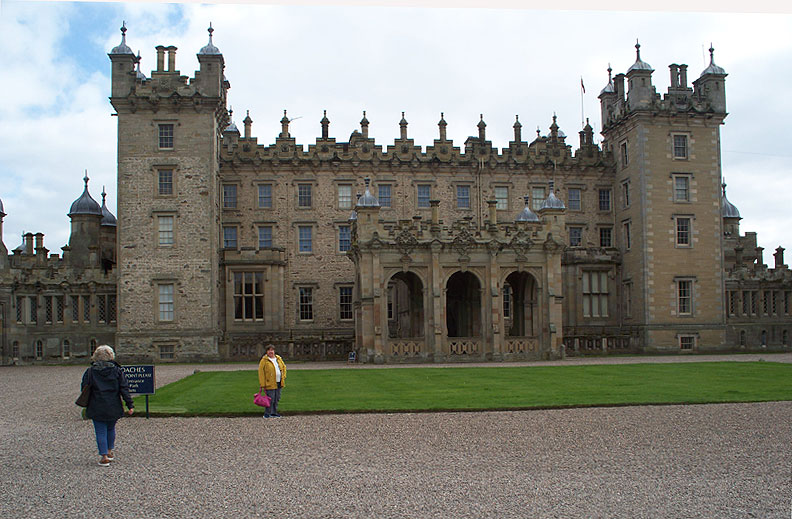
Privately owned
The most immediately striking thing about this castle is its size – I had to take three shots of the frontage or take a long walk to get it all in – and its turreted skyline. There was a fortified 15th century tower house on this site, replaced in 1721-26 by a Georgian mansion designed by William Adam. This had four corner towers and outlying two-storey pavilions housing a kitchen and stables. In 1837-47 the Scottish architect William Playfair extended Floors, adding substantial wings, a porte-cochere at the front entrance, and multiple square and hexagonal turrets.
Around a dozen rooms on the main floor and basement are open to visitors, including much of the floor area of the central block at this level. A ground floor plan of the castle is available here.
The display rooms contain some fine paintings and furniture. The visitor route includes entrance hall, ante-room, sitting room, drawing room, needle room, ballroom, billiard room, bird room, gallery, dining room, robe room and basement. The Drawing Room has a fine set of tapestries, inherited by the then Duchess in 1929, and the room decor and ceiling were made plainer to highlight them. The Ballroom has more of the tapestries, and the original decor was covered over with plain panelling to highlight them. The Bird Room has a remarkable collection of hundreds of stuffed birds in cabinets covering all the walls. A few of the species, e.g. the passenger pigeons, are now sadly extinct. The Dining Room was formerly the Billiard Room in Playfair’s design. The basement contains a remarkable model of the castle, made of sugar icing, sporting exhibits, and a carriage and fire engine. Interior photography was not permitted.
To reach the walled gardens one has to make a substantial walk to the west. The walled garden contains flower and vegetable planting and from it one can access the Millennium garden, with pathways forming the crest of the 10th Duke and Duchess.
The castle is the centre of a 21,000 estate including tenant farms and a wind farm.
