National Trust.
The Hall appears to date from the early sixteenth century, and apart from the removal of a gatehouse range that once enclosed the courtyard, and the insertion of eighteenth-century sash windows, the exterior seems not to have changed much. The interior has had repeated makeovers, with fashionable rococo decoration given to the principal rooms in the 18th century, and further changes in the 19th century. The house was ransacked in the Civil War, and the north wing suffered a devastating fire in 1942. The house has interesting contents, and some fine rooms. There is a notable staircase hall with a wide, straight staircase in the central block. Outside, there are gardens in which the visitor can stroll.
Category: East
location
Oxburgh Hall, Norfolk
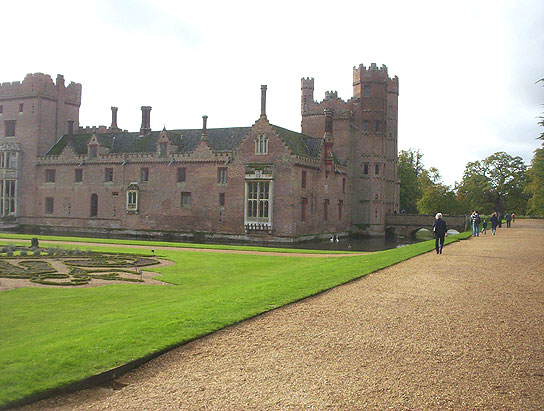 National Trust.
National Trust.
A red-brick moated house stands amongst extensive gardens and grounds. When it was founded in 1482, the house was in the middle of a marsh. Much has changed since, and while the great gatehouse is largely orginal, there was an extensive resoration of other parts in the 19th century. Stepped gables and twisted terracotta chimneys on the side ranges were added during the restoration. In the grounds is the Gothic Revival Chapel, designed by Pugin. It contains an elaborate altarpiece.
The King’s Room in the gatehouse is a great room with walls of exposed brick. An interesting circular staircase of fine brickwork leads up to another great room, the Queen’s Room. The staircase leads up to the flat roof, where other towers and chimneys can be viewed, and also the surrounding countryside.
There is a walled garden with turreted walls, and other areas of garden for the visitor to explore.
At the entrance to the estate is a rather startling ruined church, which can be reached from the car park. It was largely wrecked in 1948 when the steeple collapsed, destroying the nave and south aisle, but preserving the chancel and Bedingfeld Chantry.
There is a lot to look at on this estate, and it is well worth a visit.
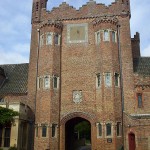
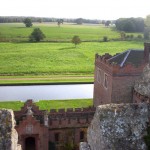
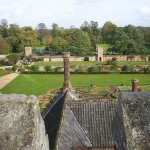
Ickworth, Suffolk
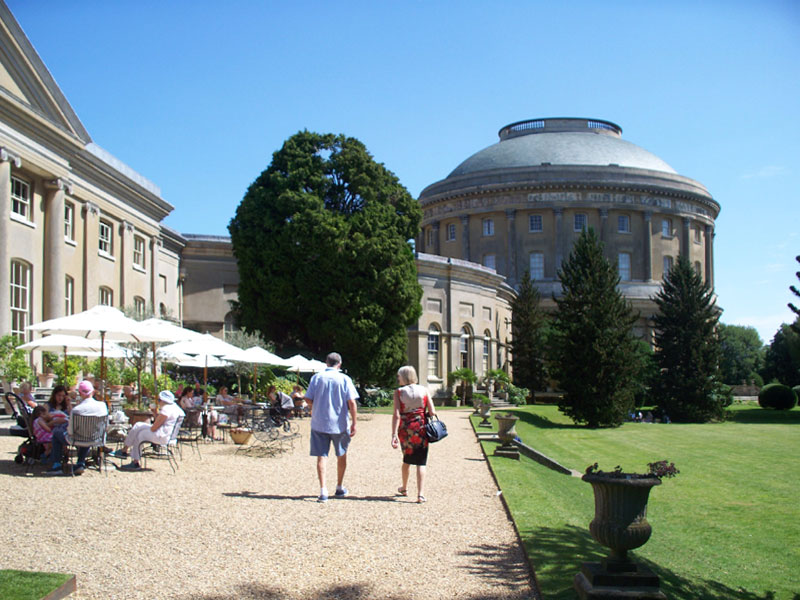 National Trust.
National Trust.
The house is unusual, having a huge and palatial central rotunda and two curving wings connected to it by corridors. It was built by the eccentric Earl-Bishop of Derry, Frederick Hervey, to house his collections, a plan realised by his descendants.
One of the wings leads to a Pompeian Room, the block beyond being occupied by the orangery and the modern visitor reception. The other, east, wing corridor terminates in an ante-room, with more collections. The block at the far end of the east wing was the family residence, now a hotel. There are also exhibits in the basement. Outside, there are 70 acres of formal gardens and 1800 acres of park. The Italianate garden is behind the house.
The grand rooms are impressive and the house contents are of interest. On my last visit I explored the park, in which it is posible to take a 7 mile walk. Some of the paths are hard-surfaced trackways on which you can cycle or use a mobility buggy. On a walk around the relatively short River Linnet trail I saw a lot of grassland and arable, the walled garden with listed summerhouse, and St Mary’s Church.
There is another church (St Leonards at Horringer) at the estate entrance.
The house and park together could be an all-day visit.
Or if you are coming a long way, you could also visit Melford Hall nearby.
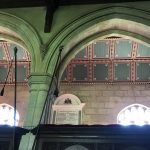
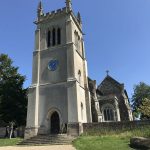
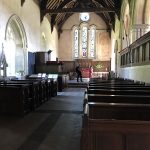
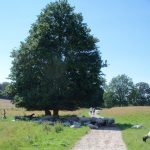
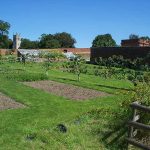
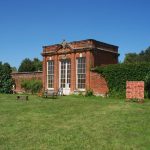
Burgh Castle, Norfolk
English Heritage.
This is a Roman “Saxon Shore” fort in countryside near Yarmouth, and close to the River Waveney. Three walls and various towers stand to near their original height, the fourth wall having collapsed into the river centuries ago.
Both the size of the site and the degree of preservation of the wall and towers are quite impressive. It’s worth seeking it out if you are in the area. There is no charge for visiting. Visitors should find somewhere to park near the church, and follow the signed footpath.
Great Yarmouth Row Houses, Norfolk
English Heritage.
These are the most interesting of a number of historic buildings and museums to be found in Yarmouth’s Historic South Quay area. There were once many row houses here, but most have been removed by war and slum clearance. Two surviving examples have been restored and one (also known as the Old Merchant’s House) fitted out as it was in the 1870’s, the other (no.111) as it was in 1942.
I found the contents and the explanatory displays most interesting.
Also worth a look is the medieval town wall, much of which still exists to its original height – and it’s free to view.
RNPS Museum, Lowestoft, Suffolk

Today, the RNPS Association has its museum in rooms in one of the few surviving buildings of the base at Sparrows Nest, Lowestoft. There are two museum rooms, one on the first floor, the other at ground level at the back. They have various exhibits and mementoes including models of some of the small ships, and many photographs. There are some research materials. The ship models were the most photogenic items on display 🙂
When I visited, I was kindly received, and had a good look round the main room, and also the one at the back, which they unlocked for me. I spotted a picture of one of Dad’s armed trawlers, and they made a copy of it on the spot. They couldn’t shed much light on what Dad’s boats had been doing in the war (such information is very scanty today).
Admission to the Museum is free and it is generally open throughout the year on Monday, Wednesday and Friday mornings until noon, subject to volunteer availability.
If you have come a long way you might want to note other things in the area that shouldn’t be missed: the sea wall and sea a few hundred yards sea-ward from the Museum, Roman fort at Burgh Castle, Great Yarmouth town wall, Great Yarmouth Row Houses.



Kelvedon Hatch Bunker, Essex
The Bunker was built in the 1950’s originally as a hardened control centre for RAF Fighter Command, then used briefly as a civil defence centre, then as an emergency regional government site. By the 1990’s the Government decided that the threat of nuclear war had receded, and the mothballed bunker was sold back to the original landowners.
Today’s visitor enters through an anonymous bungalow (actually a guardhouse), and down a lengthy tunnel which leads to the lowest floor of the facility. There are many rooms on each of the three floors, most still containing age-stained equipment, and there are a number of small exhibitions and audio-visual film presentations. The exhibition explains how the up to 600 people inside were meant to rule the country in the event of a nuclear attack.
Your tour is self-guided by a personal handset, included in the admission price. A walk-through takes an hour, but if you stop to watch all the films and look at everything, a visit will occupy in excess of two hours.
I seemed to be the only person inside on the afternoon I visited, and after two hours I and a staff member who was walking through the complex to lock it up managed to scare each other somewhere in the depths of the bunker.
The route exits though a modern opening into a café and souvenir shop.
Denny Abbey and Farmland Museum, Cambs.
English Heritage & Farmland Museum Trust.
Denny Abbey was founded in 1159 as a Benedictine monastery, then it became a retirement home for elderly Knights Templars. After the Templars’ suppression for alleged heresy in 1308, it passed to the Countess of Pembroke, who converterd part into a house and the rest into a convent for “Poor Clare” Franciscan nuns. The convent was disolved by Henry VIII in 1539, and the buildings became a farm till the 1960’s.
Today, the additions of later centuries have been stripped back, and the structure displayed as a relic of the pre-dissolution period. The nun’s refectory building, later used as a barn, still stands.
Alongside, the Farmland Museum has Walnut Tree Cottage, furnished as a labourer’s home of the 1940’s, and a fenman’s hut, blacksmith’s and wheelwright’s workshops, a village shop display and many other relics of Cambridgeshire village life.
The Abbey building is quite interesting. Though parts are little more than a shell, it’s possible to look at some rooms upstairs.
Walnut Tree Cottage is worth seeing. An authentic interior has been re-created, and its awfulness, without any modern conveniences, with dimly lit bedrooms and authentic damp, should serve as an antidote to any romanticising of rural cottage life! The other Farmland Museum exhibits are also of interest.
English Heritage members can visit the Abbey free, but still have to pay a modest charge to visit the Farmland Museum.
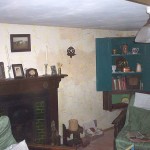
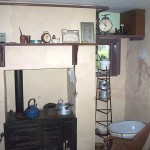
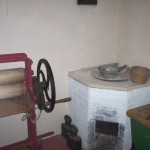
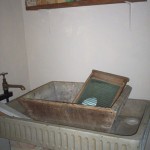
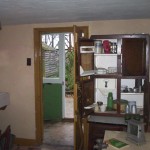


Anglesey Abbey, Cambs.
National Trust.
The house’s last wealthy owner bought the stone Jacobean manor house because it was conveniently placed for the stud he owned at Newmarket. He then transformed it over the next 40 years, filling it with his collections of fine and decorative art. 98 acres of unpromising fen were transformed into a garden. The house today is an Aladdin’s cave of priceless furniture, paintings and objets d’art, a collection that ranges over every style and period from all parts of the world. There is an exceptional collection of books in a library built in 1938, and paintings, including many of Windsor, in a square two-story gallery built on in 1955. In the grounds is the Lode Mill, an old water-mill now restored to working order.
There is plenty to look at in the house, including the sole visible fragment of the old Abbey, a vaulted room now used as the dining room, and the two-storey gallery extension which houses a number of impressive paintings and an elaborately painted piano.
Outside, exploring every section of the 114-acres of lawns and gardens should tire even the most energetic visitor. There are intimate flower gardens, courts with stone columns, and long tree-lined vistas, a canal, a woodland nature walk, and a lake. The house looks its most Jacobean from the south/garden side. On arrival, the visitor’s first mission is to find the house, which is several hundred yards from the car park, beyond a line of tree and shrub planting. At the Mill, you can admire the working machinery, and purchase flour and oatmeal ground there.
