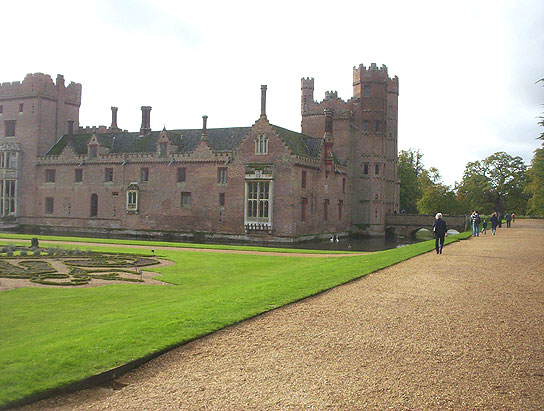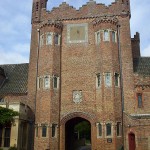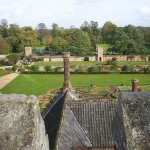 National Trust.
National Trust.
A red-brick moated house stands amongst extensive gardens and grounds. When it was founded in 1482, the house was in the middle of a marsh. Much has changed since, and while the great gatehouse is largely orginal, there was an extensive resoration of other parts in the 19th century. Stepped gables and twisted terracotta chimneys on the side ranges were added during the restoration. In the grounds is the Gothic Revival Chapel, designed by Pugin. It contains an elaborate altarpiece.
The King’s Room in the gatehouse is a great room with walls of exposed brick. An interesting circular staircase of fine brickwork leads up to another great room, the Queen’s Room. The staircase leads up to the flat roof, where other towers and chimneys can be viewed, and also the surrounding countryside.
There is a walled garden with turreted walls, and other areas of garden for the visitor to explore.
At the entrance to the estate is a rather startling ruined church, which can be reached from the car park. It was largely wrecked in 1948 when the steeple collapsed, destroying the nave and south aisle, but preserving the chancel and Bedingfeld Chantry.
There is a lot to look at on this estate, and it is well worth a visit.



Skip to content
Author Kim J Cowie's travel blog
