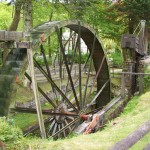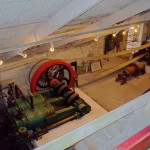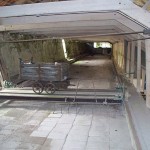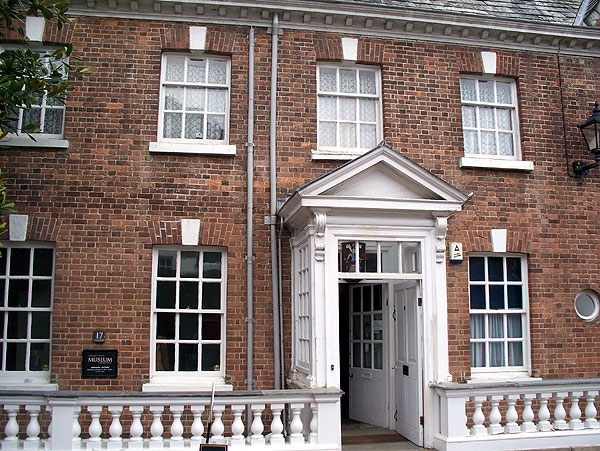 The museum is housed in an 18th century house owned by the National Trust and leased to the Launceston council for a local museum. It contains a variety of exhibits on three floors. Exhibits range from paintings through a model of the former railway station, the Victorian kitchen, a room about the astronomer John Couch Adams, period dresses, a toy room, to a polyphon, a forerunner of the jukebox.
The museum is housed in an 18th century house owned by the National Trust and leased to the Launceston council for a local museum. It contains a variety of exhibits on three floors. Exhibits range from paintings through a model of the former railway station, the Victorian kitchen, a room about the astronomer John Couch Adams, period dresses, a toy room, to a polyphon, a forerunner of the jukebox.
Well worth a visit. Free admission, donations welcomed.
Category: South-west
location
Fort Nelson & Royal Armouries, Portsmouth
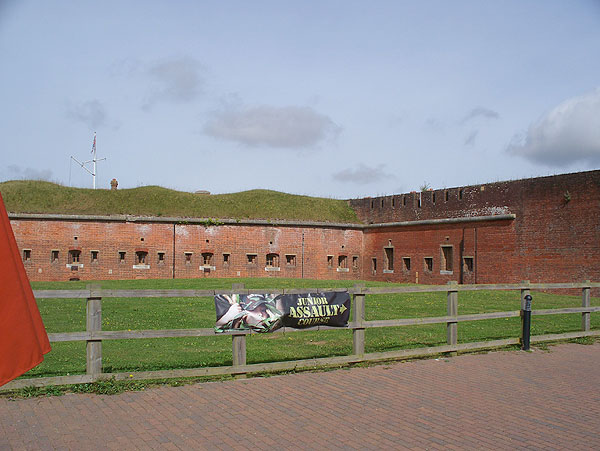 Fort Nelson is one of a group of five Victorian forts positioned along a ridge overlooking the town and dockyards of Portsmouth. Construction was ordered during a Napoleonic invasion scare. This fort, and the others in its group, was intended to protect Portsmouth from an attack by land, and prevent invaders seizing the ridge, which, as you will see when you get up there, is an ideal place from which to rain artillery shells on the town and dockyards.
Fort Nelson is one of a group of five Victorian forts positioned along a ridge overlooking the town and dockyards of Portsmouth. Construction was ordered during a Napoleonic invasion scare. This fort, and the others in its group, was intended to protect Portsmouth from an attack by land, and prevent invaders seizing the ridge, which, as you will see when you get up there, is an ideal place from which to rain artillery shells on the town and dockyards.
The Victorian fort is substantially intact, and visitors can explore the 19-acre site, including gun emplacements and some tunnels. A 64-pounder gun of the type originally installed is placed on one of the gun positions.
The Royal Armouries collection is housed in part of the original barrack building and also in the permanent, tented Artillery Hall, and on the parade ground. There are lots of artillery guns, from medieval cannon through to World War II types and beyond. The biggest exhibit is a 200 ton railway gun dating from 1918. The collection includes parts of the Iraqi Supergun.
Don’t miss the huge mortar and the 14″ naval gun out front which are not visible while walking from main car park to reception.
The fort and armouries are well worth a visit if you are interested in forts and big guns.
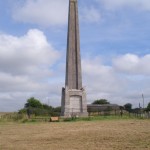
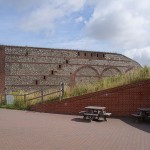
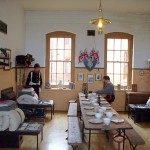
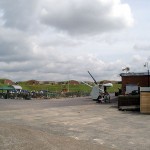
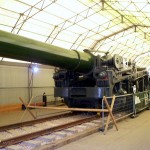
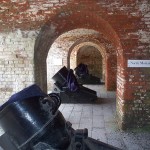
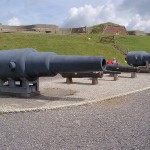
Tiverton Castle, Devon
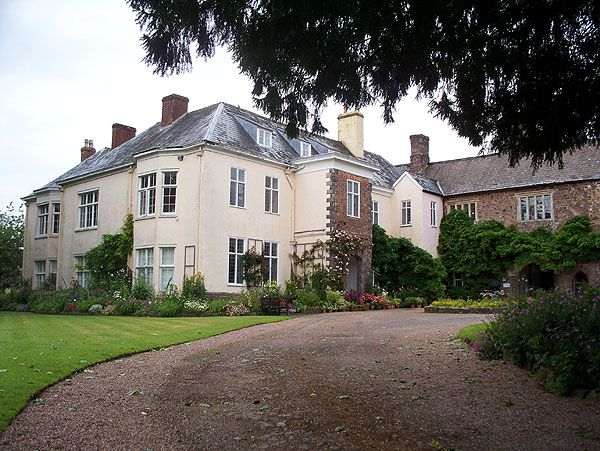 Private
Private
A castle was built on the site in 1106, and passed through various owners. In 1645 it was captured by Fairfax during the English Civil War. Subsequently the castle was partly demolished, and a mansion build on the site. Parts of the old castle are incorporated into the current buildings on the site.
Today, the visitor can see some pleasant gardens in the grounds, a ruined tower, views down to the river Exe, and a number of rooms mostly in the ‘Castle Barton’ wing with the round tower etc. Some interesting arms, armour, paintings and 17th century furniture can be seen.
The Castle website rather talks up Tiverton Castle, but don’t plan a half-day visit: I was able to see all of the public parts in one and a quarter hours.
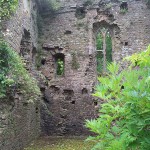
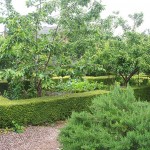
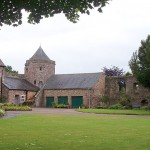
Prideaux Place, Cornwall
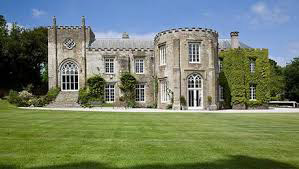 Private (HHA)
Private (HHA)
The house lies on the outskirts of Padstow. The Prideaux family has owned the house and estate for hundreds of years. The house is Elizabethan with 18th century and 19th century additions. In the 19th century a Drawing room, Hall and Library were added, decorated in a Strawberry Hill Gothic style. The tour of the house includes the dining room, panelled in dark oak, the Morning Room, the part-circular Drawing Room, the green Grenville Room, the Library with stained glass window, the hall and cantilever staircase and the Great Chamber with its newly discovered and restored plaster ceiling depicting Susanna and the Elders.
Prideaux Place is still a family home and has interesting furniture and contents. Some items are new and made on the estate.
Outside are various outbuildings to the rear. The stableyard has an exhibition. The attractive gardens have been restored in recent years and contain formal and informal areas. Across the road is the deer park. If you are around at feeding time, you can see the fallow deer run up to get fed. They are very used to the keeper and you may see them lie down and even start dozing off next to the fence.
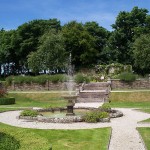
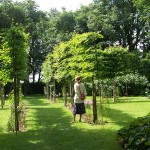

Montacute House
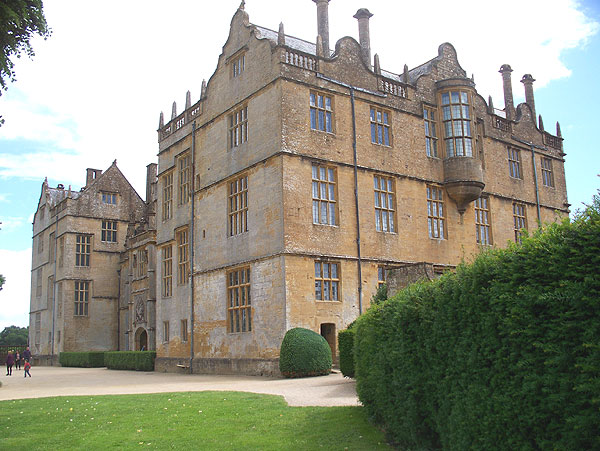 National Trust
National Trust
This great Elizabethan mansion was built about 1590-1600 by Sir Edward Phelps, a Member of Parliament and courtier. In the 1780’s Edward Phelps V extended the west front between the projecting wings to provide upper and lower corridors. The new work was done in the same style as the old, using decorative stonework rescued from Clifton Maybank House, near Yeovil.
The house, like the nearbu village, is built of yellow Ham limestone. It forms a massive block when viewed from the grounds, and the east front, the original approach front, is ornamented with statues at third floor level.
The house was acquired empty in 1931 and the rooms have been refurbished and furnished by the National Trust. The third floor houses a collection of paintings from the National Portrait Gallery.
The grounds around the house are mostly laid to lawn, with tall hedges.
A visit is highly recommended. There is enough to see to justify a half-day visit.
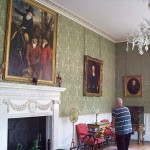
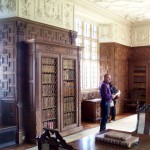
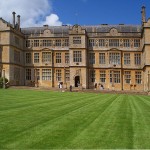
Powderham Castle, Devon
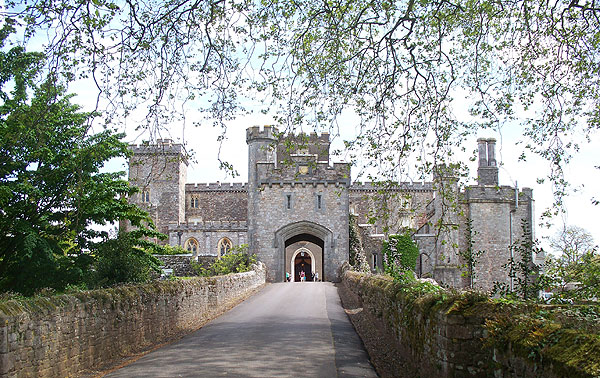 Privately owned estate
Privately owned estate
The powerful Courtenay family started building the castle in 1391. It had a hall and six towers, only one of which remains today. Another branch of the Courtenay family laid siege to the castle for seven weeks in 1455, without success.
During the English Civil War, Powderham Castle was initially held for the Royalists, attacked in 1645, and finally taken by the parliamentarians in 1646. The badly damaged castle was not lived in by the family again till 1702.
Sir William Courtenay inherited in 1702 and set about repairing and modernising the castle. He divided the long Great Hall horizontally and vertically. His heirs added the fine plasterwork of the staircase, moved the chapel, built the Belvedere Tower, and added the Music Room, containing the biggest Axminster carpet ever made at the time.
In 1835, William Courtenay inherited and engaged the architect Charles Fowler, who added the State Dining Room, and at the same time changed the main entrance from the eastern side to the western, creating the viaduct and courtyard with the medieval style gatehouse. An older chapel was demolished and the medieval Grange converted into a chapel.
Minor internal alterations and a new entrance on the North side have been made in the 20th century.
Access to the lavish interior is by hourly guided tours. Various rooms on the ground and first floors are shown, the highlights being the staircase and the Music Room. There are a number of amusing hidden doorways.
Immediately outside are the Chapel and the raised Rose Garden. In the estate are various family-themed attractions. Garden fans will find the Woodland Garden and folly well worth seeing, but be warned that this is about a mile (20 mins walk each way) from the castle. I didn’t make it as far as the Belvedere (40 mins each way).
To see the main attractions takes about 3 hours. Families could make a day of it. Powderham is one of the more energetically marketed private estates, and as you drive out you will find that it even has its own shopping centre with food hall and gardening store.
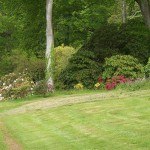
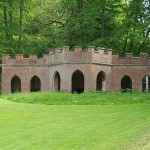
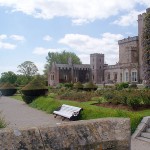
Port Eliot, Cornwall
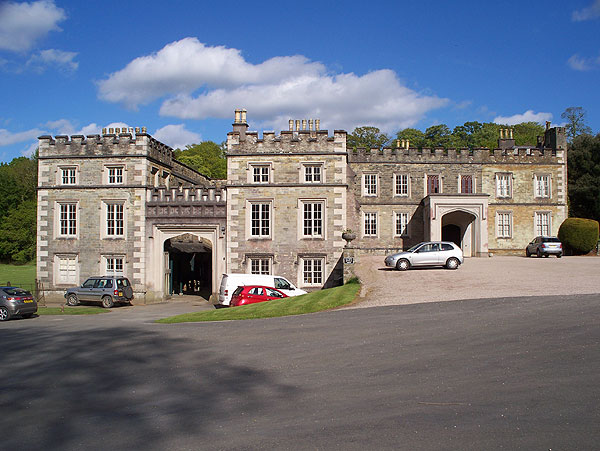 Privately owned
Privately owned
A grand house and grounds near the Saltash estuary. Parts of Port Eliot are extremely old – there are fragments dating from the 4th, 9th, 10th and 13th centuries, but most of the house dates from a makeover by Sir John Soane in the 18th Century. It was previously known as Port Priory. The estuary water used to be closer, but was diverted by a dam in the 18th century.
A notable feature of the contents is a series of family portraits by Sir Joshua Reynolds. They belong to the Plymouth City Museum and Art Gallery, having been accepted in lieu of death duties, but remain in the house on condition that they are available for viewing on 100 days per year. There are a number of fine rooms with contents including valuable furniture – the Morning Room, Drawing Room (library), Big Dining Room and the Round Room. I don’t recall seeing the Conservatory annex.
The Round Room was designed by Sir John Soane and is considered one of his outstanding achievements. It is painted with a 20th century mural by eccentric artist Robert Lenckiewicz, which is regarded as his masterpiece. It depicts dozens of people known to the Eliot family and is an outstanding work. In the same room is a Harley-Davidson motorcycle, restored and presented like an art exhibit.
A look on Google Satellite makes the house plan, with its two almost separate blocks, clearer.
I found that all the house guides (stewards) were knowledgeable and enthusiastic. The house is still a family home, and visitors may see family possessions lying around – and the family dog. There are extensive grounds, which I did not have time to fully explore.
Visiting – the house is about 200 yards north of St Germans village on the B3249. Approaching from this direction you will come on an entrance with gateway and lodges forking to the right, at a small car park. The pedestrian entrance is here. You could park here and walk down past the church, as the house (behind the church) is much closer than it looks. I’m still not sure what they expect car-borne visitors to do – apparently there is another entrance and car park 1Km further on, to the west, which you’d come on first if approaching from the A38. I visited on a day of low visitor numbers (they do have an annual literature festival), and not finding anyone to ask, I drove through the gate and parked in front of the house. There was plenty space and nobody objected.
Important Notice: The owner of Port Eliot is in negotiations to sell the house to a trust run by Prince Charles. The implications for visitor access are unclear, but the interior will no longer look like a family home. As with privately owned mansions in general, the message is: Visit It While You Still Can.
For interior photos see Port Eliot website.
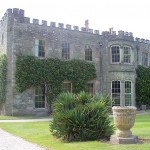
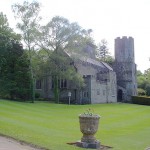
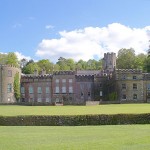
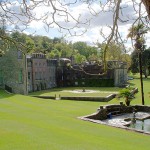
Downes House, Devon
Private
Moses Gould built the original house in 1692 in red brick. In 1794 James Buller faced the house with pale beer stone and the windows were lowered. In 1840 James Wentworth Buller demolished the back part of the house, which included a brewhouse and built the present red brick back section to contain staff quarters and extra bedrooms for his family of 10 surviving children. (This block can be seen from the car-park next to the house). The wings were also modified in the 19th Century.
In 1910 Tremayne Butler modernised the house. He extended the area which now forms the main entrance, and removed the wall between the old entrance hall and library to form what is now called the Long Hall.
In 1980 service rooms at the back of the house were demolished. They were of no architectural interest and in a dilapidated condition.
The present layout of the house is best seen on the Google Satellite view.
Interior: The tour starts at the Front Hall (present entrance hall) which contains portraits etc. Beside it is the Museum, with mementos of Sir Redvers Buller. Further on is the Panelled Room, with shields. The paneling above the fireplace is older than the house.
The Main Staircase is one of the major features of the house, with a 19th century window containing medieval church stained glass, and a fine ceiling of plaster over copper supports. At the top of the staircase a Bedroom is on show with a four poster bed, which came originally from a Portugese palace on the west coast of India.
The Long Hall now contains many portraits of the Buller Family. Beyond it, the Dining Room occupies the East wing. It contains spears and shields from the Zulu and Ashanti wars.
Most famous occupant: General Sir Redvers Buller, VC, GCB, GCMB, 1839-1908. A local hotel (now a Weatherspoons) is named after him.
Downes House is worth a visit to see the main staircase, dining room and other contents.
The house is still used as a home by the London-based owners at weekends.
Note that the only admission is at 2.15 PM, by guided tour. We were not encouraged to walk around the grounds, but the aerial view indicates that there is not a lot to see.
Pictures at Downes Estate
Charlestown, Cornwall
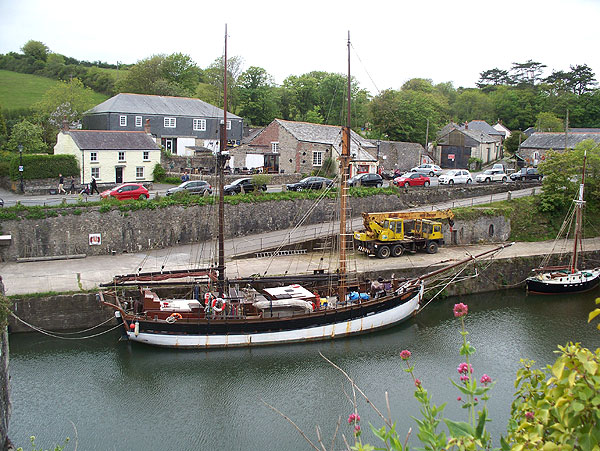 The harbour at Charlestown, on the outskirts of St Austell, was built in the 1790’s for the export of copper ore, but was later used for the export of china clay. Remains of the chutes and tunnel used for loading china clay can still be seen. The harbour, now Grade II listed, is a popular location for films and TV, and is also a port for visiting tall ships.
The harbour at Charlestown, on the outskirts of St Austell, was built in the 1790’s for the export of copper ore, but was later used for the export of china clay. Remains of the chutes and tunnel used for loading china clay can still be seen. The harbour, now Grade II listed, is a popular location for films and TV, and is also a port for visiting tall ships.
You can walk around the harbour and look at the old buildings free of charge.
Street parking is limited, and you will probably have to use one of the pay car parks. Fortunately the charges are not excessive.
Charlestown Shipwreck and Heritage Centre. I’m adding this here as it’s at the top of the harbour. Contains displays about various local wrecks, with photographs, and artifacts salvaged from wrecks. There are one or two videos, and displays about the Mary Rose, Titanic and Lusitania, which will be of interest if you haven’t seen similar elsewhere. It takes a couple of hours to go round and look at everything.
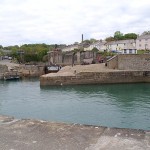
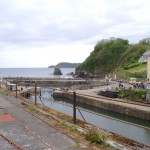
Wheal Martyn, Cornwall
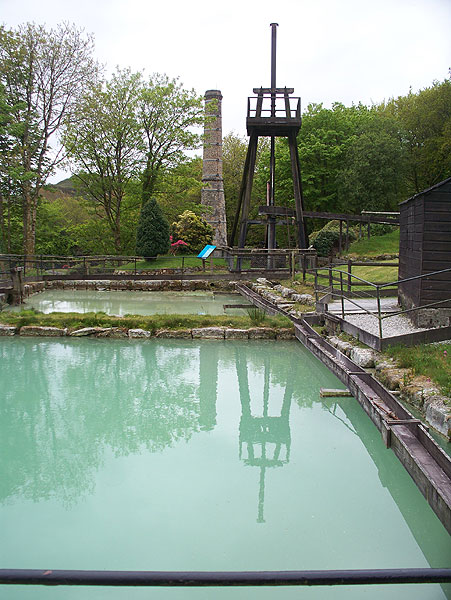
The reception centre has a shop, cafe and a museum exhibition which has interesting displays and videos about the clay mining industry.
The historic trail leads you in an around the old buildings of the Victorian works. Here, processing and drying of the clay was carried out. Parts of the works continued in use till 1969. Equipment for various parts of the process can be seen, including two water wheels.
The viewing point at the top of the site gives a view down into the huge working pit. Binoculars would be an advantage here, as the trucks (actually huge) look very small down below. Another viewing point on the nature trail gives a view in the opposite direction, across the valley.
Before leaving the site, have a look at the relics around the coach park.
I found the museum interesting, though the display labeling in the historic area is looking a bit tired in places. There is enough to see to fill a half-day visit.
Nearby: China clay valley walks, Charlestown.
