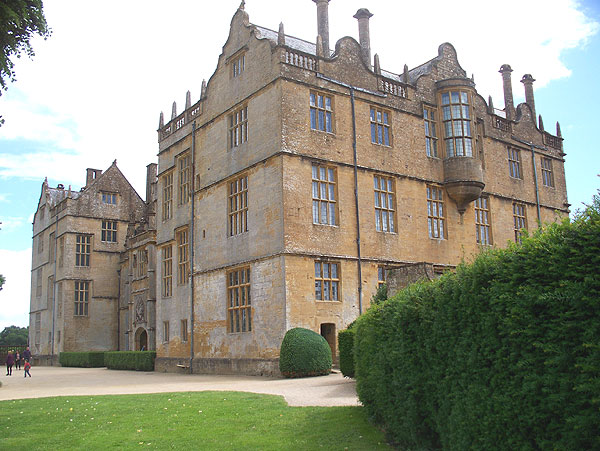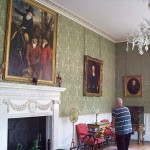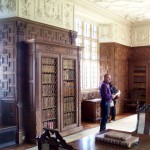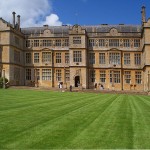 National Trust
National Trust
This great Elizabethan mansion was built about 1590-1600 by Sir Edward Phelps, a Member of Parliament and courtier. In the 1780’s Edward Phelps V extended the west front between the projecting wings to provide upper and lower corridors. The new work was done in the same style as the old, using decorative stonework rescued from Clifton Maybank House, near Yeovil.
The house, like the nearbu village, is built of yellow Ham limestone. It forms a massive block when viewed from the grounds, and the east front, the original approach front, is ornamented with statues at third floor level.
The house was acquired empty in 1931 and the rooms have been refurbished and furnished by the National Trust. The third floor houses a collection of paintings from the National Portrait Gallery.
The grounds around the house are mostly laid to lawn, with tall hedges.
A visit is highly recommended. There is enough to see to justify a half-day visit.



Skip to content
Author Kim J Cowie's travel blog
