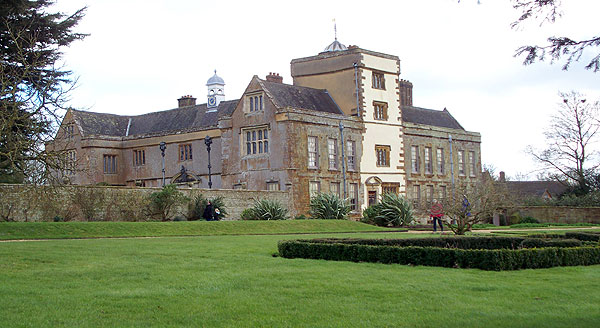 National Trust.
National Trust.
The house originated as a Tudor manor house and has been altered and extended over the centuries. It is built round a courtyard, whose rough and irregular walls are set with leaded windows, while a squat tower rises over the south front. The exterior of the house is mostly clad in handsome stone. A series of impoverished owners have made few changes since the 19th century.
The visitor enters across the courtyard and into the great hall. The drawing room upstairs is dominated by a massive Elizabethan fireplace, and has a domed plasterwork ceiling covered with carving and with a massive central pendant. Other notable rooms include the Painted Parlour, with trompe l’oeil decoration. The old kitchen and other service rooms can be viewed.
Now (2016) the Long Gallery is a through route, and two small rooms opening off it can be viewed. Descending to the Winter Parlour and kitchen, one can visit two servant’s rooms en route.
Outside, the west side faces a grassy court, and the south side faces a formal garden of 18th century design. The house is set in an expanse of parkland.
A few dozen yards from the house, on the opposite side of the road, is a church, now reduced to a quarter of its original size, all that remains of the priory. Materials were taken from the demolished east end of the church to to build the H-shaped Tudor house.
When the NT acquired the house they had to take urgent action to prevent parts of it from falling down. Some old wall paintings uncovered during the works can still be seen upstairs. Services consisted of one cold water tap in the kitchen.
This is a charming old house which I have visited more than once. The gardens are also very pleasant.
Additional photos May 2024
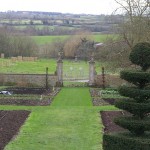
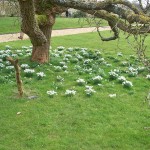
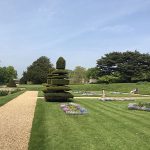
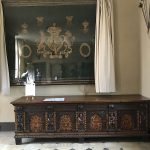
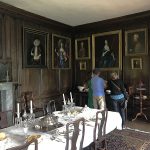
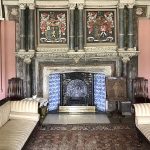
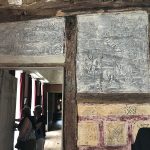
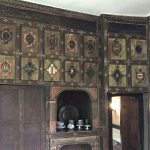
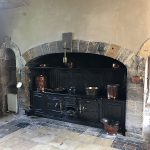
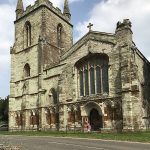
Skip to content
Author Kim J Cowie's travel blog
