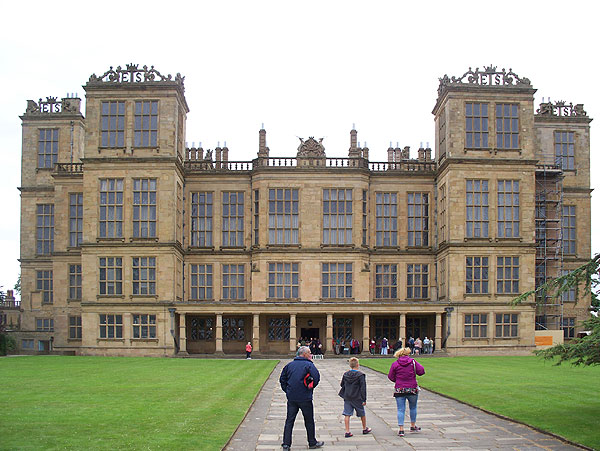 National Trust.
National Trust.
Hardwick Hall is one of the best-known of the NT houses. This Elizabethan house stands on a hilltop, looking big, smart, symmetrical and impressive. The tag “Hardwick Hall, more window than wall” was coined to describe it, and indeed it seems to have a window/wall ratio rather greater than that of my Victorian house and more typical of a public building. The design looks timeless owing to this particular look being copied in later centuries. Everything about the place seems calculated to impress by its size and grandeur. There are at least two big stone staircases, and on ascending one of them, one enters the High Great Chamber on the second floor. This is a very big and very high room and lavishly decorated, the Elizabethan decorations being largely unchanged. There is also a long gallery which is quite high and very long, and crammed with 80 portraits.
In the Dining Room the Sea-dog table is supported by four superbly carved chimeras and four tortoises.
The first floor rooms are now all open to visitors. The house has six towers incorporated in the structure, and atop the towers are the initials of the house’s first owner, Elizabeth Shrewsbury, in letters at least six feet high.
Close by are the ruins of Harwick Old Hall (English Heritage), which is in fact little older than the new Hall, but was allowed to fall into disrepair in more recent years.
Don’t miss a chance to visit. A visit to both Halls and their grounds will occupy several hours. Nearby on the Hardwick estate is Stainsby Mill (NT), a water-mill in working order. (revisited July 2017)
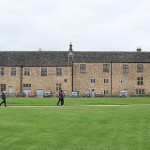
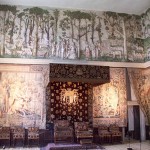
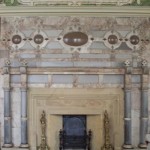
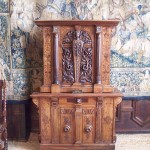
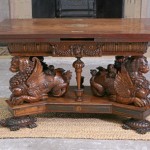
Skip to content
Author Kim J Cowie's travel blog
