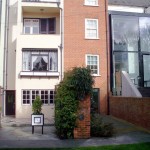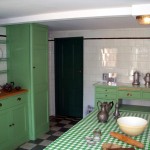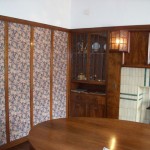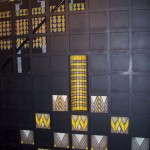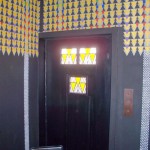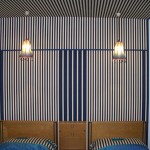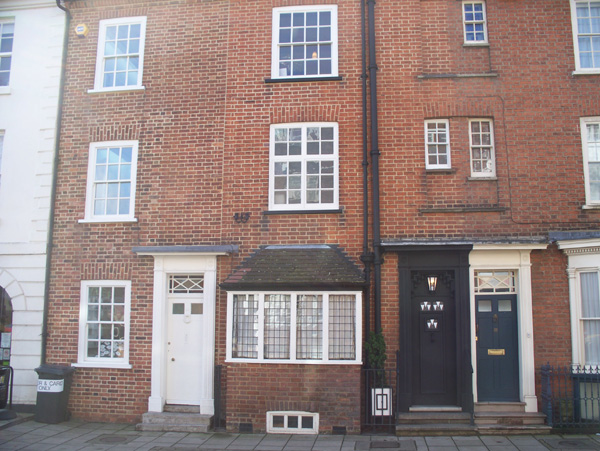 The house at 78 Derngate, Northampton, was transformed by the Glasgow architect Charles Rennie Mackintosh from a modest Victorian terraced house to a building with unique modern designs. The client was W.J. Bassett-Lowke, founder of a prosperous local model-making and engineering business.
The house at 78 Derngate, Northampton, was transformed by the Glasgow architect Charles Rennie Mackintosh from a modest Victorian terraced house to a building with unique modern designs. The client was W.J. Bassett-Lowke, founder of a prosperous local model-making and engineering business.
The transformation was carried out in 1916-17. The Bassett-Lowkes moved on nine years later, and the house passed through various hands before the Northampton Borough Council obtained a 999-year lease in 1996. The house was Grade II* listed in 1965. Full restoration was undertaken in 2001.
The adjoining house, no 80, was included in the project and stripped out to provide modern access and exhibition space. (In old photos, no 80 appears to have a 2-storey high bay on the front).
No 82, also now interconnected, contains gallery space and a dining room/cafe.
The house was jointly designed by Mackintosh and his client. Inside, the basement kitchen was very modern for its day. Upstairs at street level the dining room looks modestly modern, while the hall/lounge looks nearly as bizarre as the photo below suggests. Most surfaces are finished in black, with a coloured frieze applied to the walls, and black furniture. The staircase is turned through 90 deg from its original (and more conventional) position, and is divided off by a lattice screen, also painted black at this level.
At first floor level are the principal bedroom and the bathroom. The bedroom is relatively conventional, and has a balcony. The bathroom was modern in its day and is papered with a washable mosaic design.
On the second floor are a study, repainted in the original colours, and the guest bedroom, which has a striking fabric backdrop to the twin beds which continues up the ceiling.
The house has been restored to its 1917 appearance. Some features are original. Some of the lost original features are replaced by near-equivalents which differ slightly from the originals, and the installation of furniture (usually replicas) seems to be a work in progress.
If you are interested in Mackintosh’s work, or modern design, this house is definitely worth a visit.
Nearby: The Museum & Art gallery, the Guildhall, and St Peter’s Church.
Getting there: there are multi-storey car parks for the Derngate theatres etc. Northampton railway station is a 20 min walk away.
