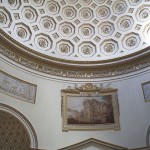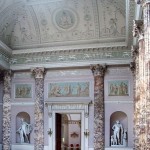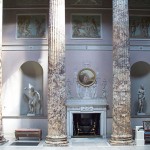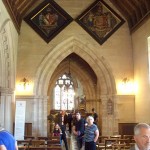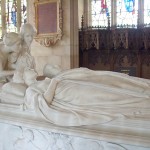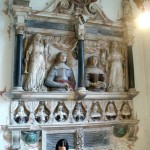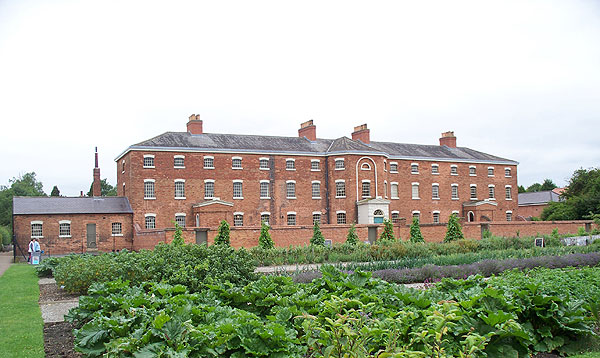
National Trust
By the 19th century, difficulties in administrating relief for the poor caused parishes who were responsible for poor relief to start adopting a new system. Instead of being helped in their homes, the poor requiring relief would be required to enter a workhouse where conditions were spartan and they might be required to work – or do without. The overt object of this was to discourage the poor from claiming.
Southwell was one of the pioneering parishes to adopt this scheme. It was championed by the Rev. John Thomas Becher, who wrote a pamphlet called The Antipauper System. The Southwell workhouse was founded in 1824.
This system was found to be much cheaper and was incorporated in the New Poor Act of 1834.
The Southwell workhouse was acquired by the National Trust in 1997, and is the most complete in existence. Various parts of the buildings have been restored to their original appearance.
The tour starts with a short video, then one can visit outbuildings at the back, before touring various rooms in the main block. Some rooms have been restored for displays, and a few are left unrestored. The centre of the block was the Master’s accommodation. Rooms contain displays of the conditions in the workhouse for the various categories of inmate – the able-bodied poor, the aged and disabled, and the itinerants.
This makes a most interesting visit. The problem of what to do about the deserving and ‘undeserving’ poor remains vexed to this day.
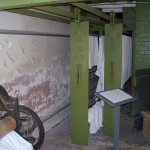
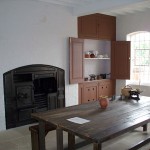
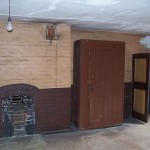
Month: September 2017
Roche Abbey, South Yorkshire
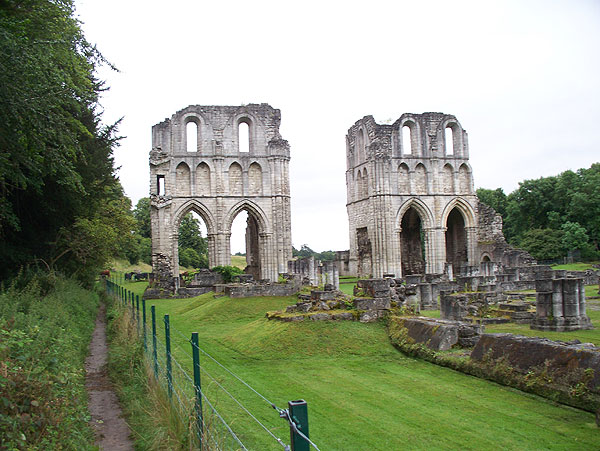 English Heritage
English Heritage
Roche Abbey was founded in 1147 and housed Cistertian monks till it was dissolved on the orders of Henry VIII. The buildings were despoiled in 1538, but the walls of the north and south transepts remain impressive, and low walls remain elsewhere.
The remains of a gatehouse stand beside open ground in front of the main site.
A fee is payable to walk on the site but the standing walls can be seen from a path running alongside. Access to the site is by a steep, narrow and bumpy lane, navigable by car.
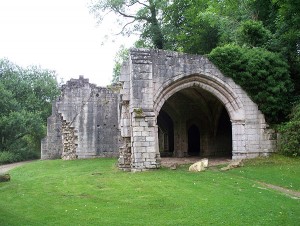
Kedleston Hall
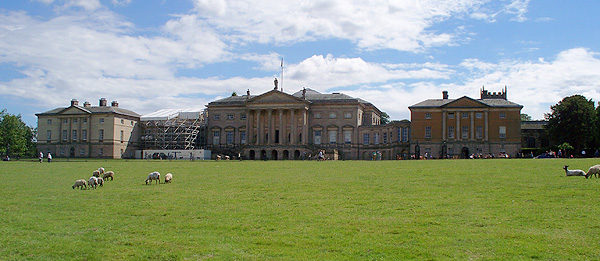 National Trust
National Trust
Kedleston Hall has a long frontage with a centre block and two semi-detached wings. The family still lives in the left hand one, which was always intended as a family home, the centre block being for display rooms.
The lower hall is a forest of columns supporting the heavy floor and columns above. The State floor of the central block has an series of rooms on two rows (front and back). The centre front houses the double-height Marble Hall with Roman theme decor. At centre back is a round hall, Pantheon like with an oculus, and black iron stoves to warm the room a bit. There are lots of paintings in various rooms by minor artists.
The lower floor has a museum of Indian relics (one past Curzon owner was Viceroy of India). The exhibits include a howdah. The grounds are mostly open grass land, with some bits of garden border and garden buildings at back.
The interesting church contains some fine family monuments.
Click to enlarge
