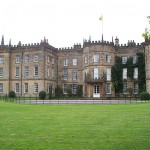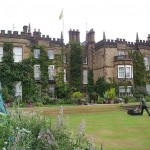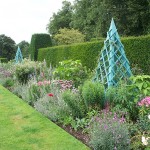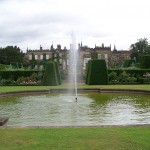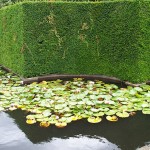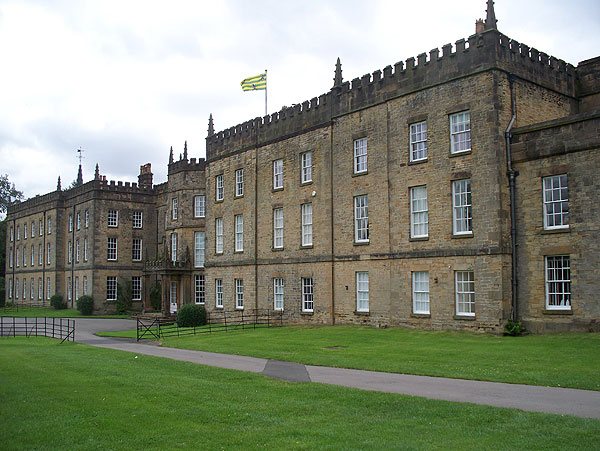 Privately Owned
Privately Owned
Renishaw Hall was built by the Sitwell family. The core of the house was built in the 1620’s, and it was extended in stages from 1793 to 1806, adding a grand dining room, kitchen area, drawing room and ballroom wing. Minor changes were made in the 1890’s and 1908-9. The house now has a long, symmetrical north front in a somewhat Gothic style, with crenellations.
On the ground floor are various well-decorated and furnished rooms, the more notable being the dining room with semicircular apse, the Library, the long Drawing Room and the Ballroom. The Ballroom is currently furnished as a grand sitting room. The Old Kitchen is preserved with some early contents, but was not used as the main kitchen after the 1940’s. The contents of the house include some good furniture, and paintings by artists patronized by the Sitwells, as well as family portraits.
The old stable block has an exhibition room devoted to the three famous literary Sitwells, Dame Edith Sitwell, Osbert Sitwell and Sacheverell Sitwell.
The substantial gardens to the south of the house have formal gardens near the house and informal areas further away. A number of pieces of statuary stand in the gardens.
Access to the house is by conducted tour.
Impressive frontages, interesting contents, attractive gardens.
