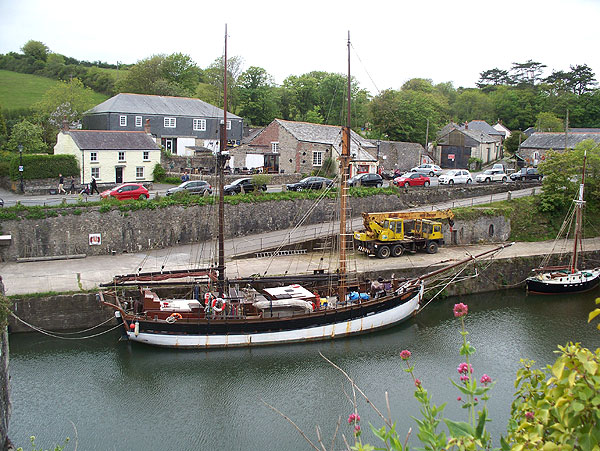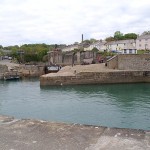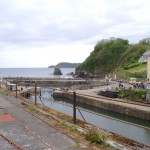Private
Moses Gould built the original house in 1692 in red brick. In 1794 James Buller faced the house with pale beer stone and the windows were lowered. In 1840 James Wentworth Buller demolished the back part of the house, which included a brewhouse and built the present red brick back section to contain staff quarters and extra bedrooms for his family of 10 surviving children. (This block can be seen from the car-park next to the house). The wings were also modified in the 19th Century.
In 1910 Tremayne Butler modernised the house. He extended the area which now forms the main entrance, and removed the wall between the old entrance hall and library to form what is now called the Long Hall.
In 1980 service rooms at the back of the house were demolished. They were of no architectural interest and in a dilapidated condition.
The present layout of the house is best seen on the Google Satellite view.
Interior: The tour starts at the Front Hall (present entrance hall) which contains portraits etc. Beside it is the Museum, with mementos of Sir Redvers Buller. Further on is the Panelled Room, with shields. The paneling above the fireplace is older than the house.
The Main Staircase is one of the major features of the house, with a 19th century window containing medieval church stained glass, and a fine ceiling of plaster over copper supports. At the top of the staircase a Bedroom is on show with a four poster bed, which came originally from a Portugese palace on the west coast of India.
The Long Hall now contains many portraits of the Buller Family. Beyond it, the Dining Room occupies the East wing. It contains spears and shields from the Zulu and Ashanti wars.
Most famous occupant: General Sir Redvers Buller, VC, GCB, GCMB, 1839-1908. A local hotel (now a Weatherspoons) is named after him.
Downes House is worth a visit to see the main staircase, dining room and other contents.
The house is still used as a home by the London-based owners at weekends.
Note that the only admission is at 2.15 PM, by guided tour. We were not encouraged to walk around the grounds, but the aerial view indicates that there is not a lot to see.
Pictures at Downes Estate
Day: 1 June 2015
Charlestown, Cornwall
 The harbour at Charlestown, on the outskirts of St Austell, was built in the 1790’s for the export of copper ore, but was later used for the export of china clay. Remains of the chutes and tunnel used for loading china clay can still be seen. The harbour, now Grade II listed, is a popular location for films and TV, and is also a port for visiting tall ships.
The harbour at Charlestown, on the outskirts of St Austell, was built in the 1790’s for the export of copper ore, but was later used for the export of china clay. Remains of the chutes and tunnel used for loading china clay can still be seen. The harbour, now Grade II listed, is a popular location for films and TV, and is also a port for visiting tall ships.
You can walk around the harbour and look at the old buildings free of charge.
Street parking is limited, and you will probably have to use one of the pay car parks. Fortunately the charges are not excessive.
Charlestown Shipwreck and Heritage Centre. I’m adding this here as it’s at the top of the harbour. Contains displays about various local wrecks, with photographs, and artifacts salvaged from wrecks. There are one or two videos, and displays about the Mary Rose, Titanic and Lusitania, which will be of interest if you haven’t seen similar elsewhere. It takes a couple of hours to go round and look at everything.


