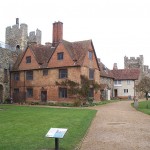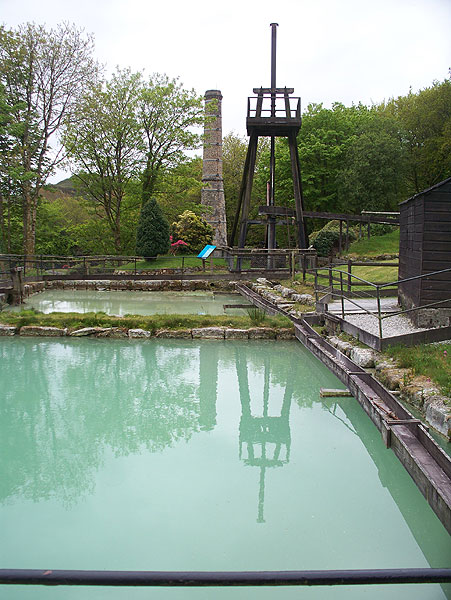
The reception centre has a shop, cafe and a museum exhibition which has interesting displays and videos about the clay mining industry.
The historic trail leads you in an around the old buildings of the Victorian works. Here, processing and drying of the clay was carried out. Parts of the works continued in use till 1969. Equipment for various parts of the process can be seen, including two water wheels.
The viewing point at the top of the site gives a view down into the huge working pit. Binoculars would be an advantage here, as the trucks (actually huge) look very small down below. Another viewing point on the nature trail gives a view in the opposite direction, across the valley.
Before leaving the site, have a look at the relics around the coach park.
I found the museum interesting, though the display labeling in the historic area is looking a bit tired in places. There is enough to see to fill a half-day visit.
Nearby: China clay valley walks, Charlestown.
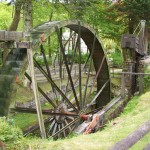
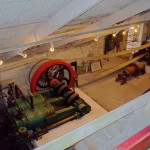
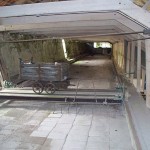

Month: May 2015
Cadhay, Devon
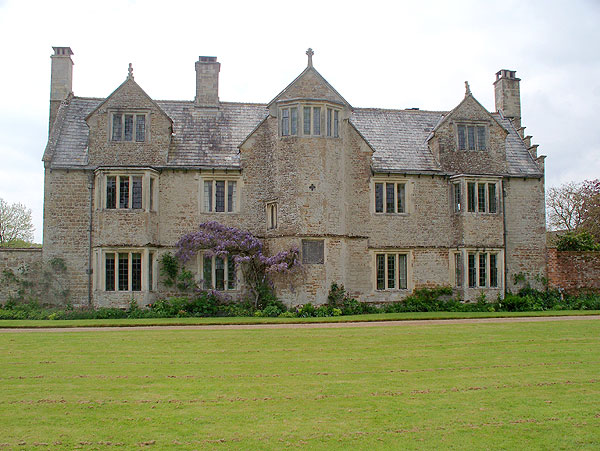
Cadhay was mostly built in the 1540s as a Tudor house with hall, screens passage and domestic wings, by John Haydon, a lawyer who grew rich dissolving monasteries. His nephew added a fourth range with a Long Gallery, enclosing the courtyard.
The courtyard is the pride of the house and contains statues of Henry VIII and his three monarch offspring, Edward, Mary and Elisabeth. The stonework is laid checkerboard, of limestone alternated with local ‘chert’ flint.
A later owner, William Peere Williams, altered many rooms and put an upper floor in the Great Hall, forming a dining room below and the Roof Chamber above. The front was also refaced in smooth stone.
A Cambridge academic, Dampier Whetstone, bought the house in 1910, rescuing it from agricultural use and re-instating its Tudor character. The Williams-Powletts bought the house in 1935 after leasing it, and the current owner, furniture maker Rupert Thistlethwayte, a direct descendant of the Pouletts whose coat of arms appear above various fireplaces, has restored the house.
The rooms and contents are of some interest. Most rooms are double aspect with interconnecting doors (no corridor). The Long Gallery, a curiously narrow room with a barrel vaulted ceiling, acts as a kind of family museum. The Roof Chamber has a notable but much altered beamed ceiling.
Outside are some fine gardens, to the side and rear, also some ponds. A walled garden is divided into allotments.
The house is opened to the public on Friday afternoons. Tickets for the house tour and gardens are sold at the tea-room. For the rest of the week, the house is let out as a self-catering unit for wedding parties, etc.
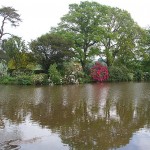
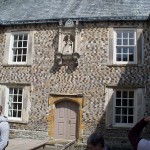
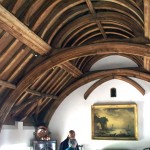
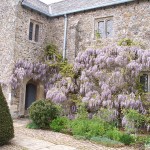
Lytes Cary Manor, Somerset
 This medieval manor was originally the family home of Elizabethan herbalist Henry Lyte. A copy of his book on herbs can be seen in the hall. In the 1750’s the Lytes were forced to vacate the house, which became partly ruinous. Sir Walter Jenner and his wife bought the house in 1907, restored the medieval part of the house and built a new family wing on the east side.
This medieval manor was originally the family home of Elizabethan herbalist Henry Lyte. A copy of his book on herbs can be seen in the hall. In the 1750’s the Lytes were forced to vacate the house, which became partly ruinous. Sir Walter Jenner and his wife bought the house in 1907, restored the medieval part of the house and built a new family wing on the east side.
Today, visitors can see the medieval part of the house, with period contents collected by the Jenners. A number of downstairs rooms and three bedrooms can be seen. Outside is the chapel, which predates the house and, has no direct access from the house.
Lyte’s original gardens have long disappeared, but the Jenners created gardens in an Arts and Crafts style, and the gardens were further developed in the 1960’s onward by National Trust tenants the Chittendens. The garden contains a formal section with lawn and yew bushes, and other more informal parts.
While of modest size, the house contains various rooms and contents of interest.
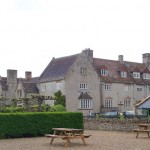
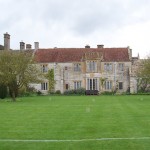
Felixtowe Museum
The Felixtowe Museum is housed in the old submarine mining building to the right of the Landguard Fort entrance.
The exhibit rooms span a range of interests from the military to local social history.
Rooms are devoted to seaplanes, naval matters, defensive mines, a local mental asylum etc.
It is well worth a visit if you are visiting the peninsula. Check opening days before travelling, as the museum is manned by volunteers and the opening days seem limited.
Leiston Abbey
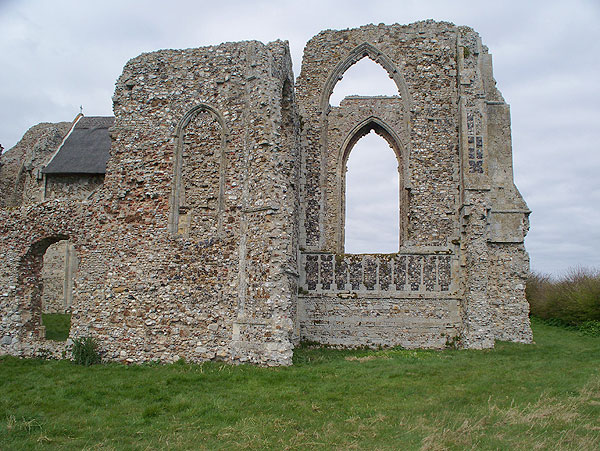 These ruins of an abbey built by Premonstratensian canons date mainly from the 14th century. Substantial ruins remain standing, some to full height. A side aisle is roofed and in use as a hall, and other parts are incorporated into a farmhouse, now in use as a school. An adjoining monastic barn is being restored and converted into a hall.
These ruins of an abbey built by Premonstratensian canons date mainly from the 14th century. Substantial ruins remain standing, some to full height. A side aisle is roofed and in use as a hall, and other parts are incorporated into a farmhouse, now in use as a school. An adjoining monastic barn is being restored and converted into a hall.
The remains of carved stonework and flint panelling can be admired at various points on the ruins.
Visit time ~30 mins.
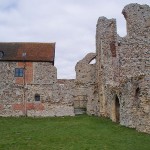
Orford Castle
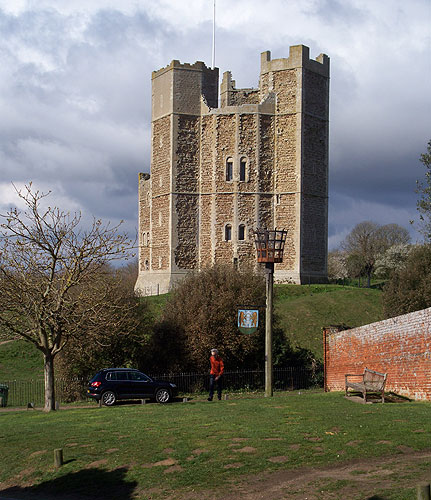 The castle was built in the 12th century by King Henry II. Its keep is of unusual design, being circular internally, with three flanking towers which contain the stairs and a number of chambers.
The castle was built in the 12th century by King Henry II. Its keep is of unusual design, being circular internally, with three flanking towers which contain the stairs and a number of chambers.
Originally it had a substantial outer wall with defensive towers, similar to Framlingham Castle, but this has entirely disappeared. The main hall is at first floor level, with another circular hall above.
Unlike the outer walls, the keep is well-preserved. Stairs give access to a basement, various small chambers, and the roof. The roof towers contain a former bakery and guardroom.
The flat roof is modern. The original roof was conical and hidden behind the upper walls.
Fine views of Orford Ness, the countryside, and the town can be had from the roof.
The castle makes an interesting visit. Visit time ~ 1.5 hours.
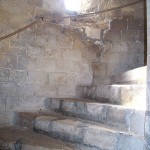
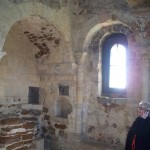
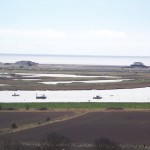
Landguard Fort
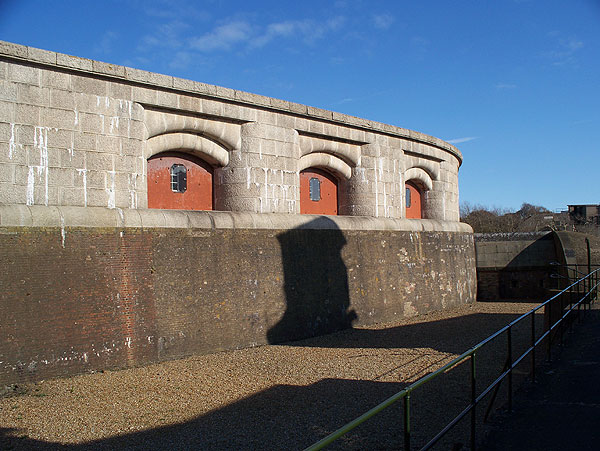 The Landguard Fort lies near the end of a spit of land near the Port of Felixtowe. There have been several forts on this site, but the present one is of 18th and 19th century construction, with a few 20th century additions. The 18th century fort was pentagonal, but two sides of this were replaced in the 1870’s by a curved bastion containing heavy guns, plus a semicircular building enclosing the centre parade ground.
The Landguard Fort lies near the end of a spit of land near the Port of Felixtowe. There have been several forts on this site, but the present one is of 18th and 19th century construction, with a few 20th century additions. The 18th century fort was pentagonal, but two sides of this were replaced in the 1870’s by a curved bastion containing heavy guns, plus a semicircular building enclosing the centre parade ground.
The fort has had various uses, including as a control point for mining the estuary in the Victorian period, as part of extensive port defences in WWI, and as a Fire Command Headquarters in WWII. During WWII the defences included 6″ guns.
The fort’s usage declined after the war, closing by the 1960’s.
The fort makes a very interesting visit. All parts can be explored, and an audio guide is available. One of the casemates contains a huge replica gun. Visit time ~ 3 hours.
Outside the fort, the Felixtowe Museum occupies the former mining building, and the beach, visitor centre and nature reserve are nearby.
The approach to the fort runs between the nature reserve and the modern Port of Felixtowe with its cranes and container ships. There is parking outside the fort and a little further on at the visitor centre. The parking can fill up at peak times e.g. sunny bank holidays.
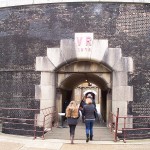
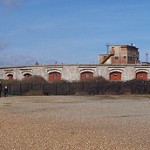
Framlingham Castle
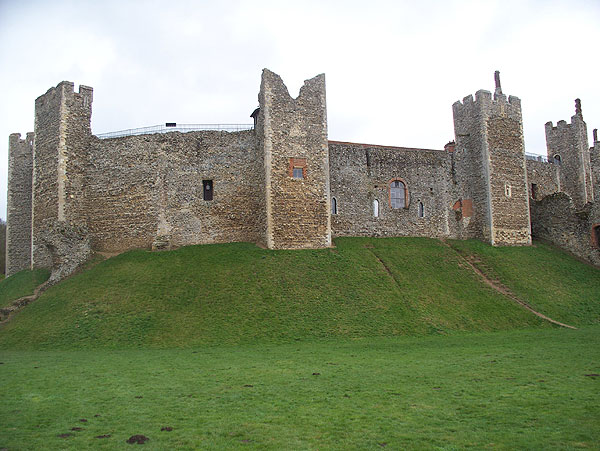 The castle was built by the Bigod family in the 12th century, and was home to earls and dukes of Norfolk for over 400 years.
The castle was built by the Bigod family in the 12th century, and was home to earls and dukes of Norfolk for over 400 years.
The outer walls and towers are well preserved, but the halls and domestic buildings within the walls have not survived. Inside the walls is a poorhouse built in the 17th century. A number of decorated Tudor brick chimneys stand atop the walls. Most of these are purely ornamental.
It is possible to walk around the walkway on top of the walls (anti-clockwise only), access being via the shop in the present Great Hall. This gives good views of the surrounding country.
The castle is impressive and well worth a visit. Visit time ~ 1.5 hours
There is a public pay car park in front of the castle. The fee can be claimed back at the Castle ticket office.
