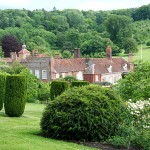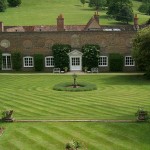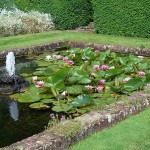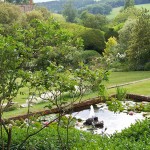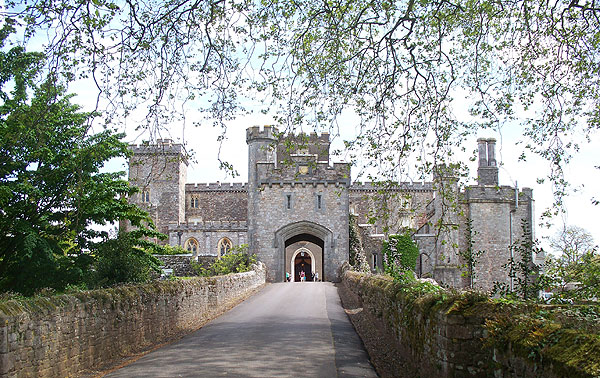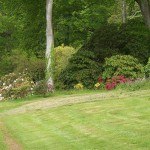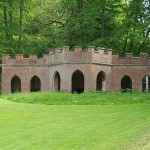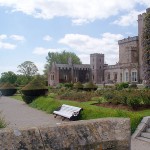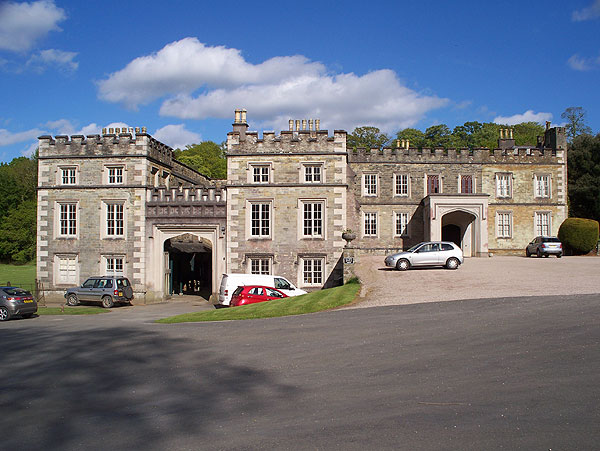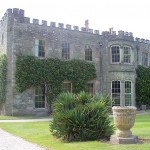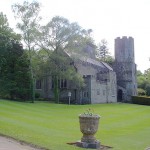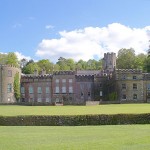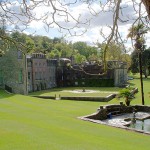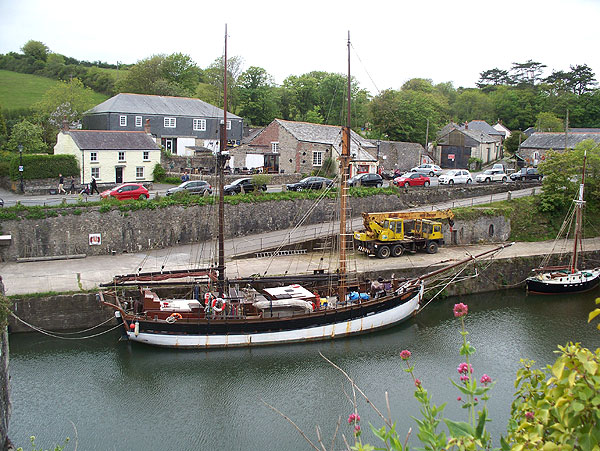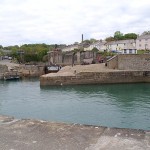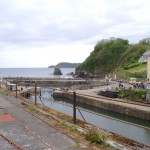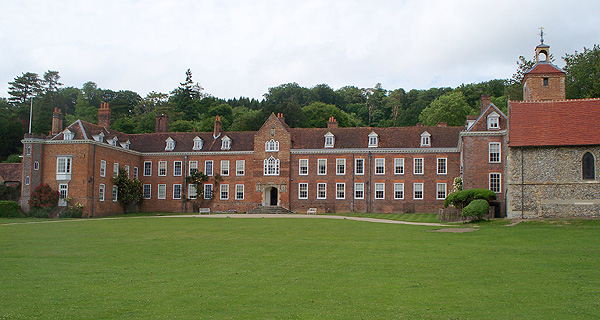 Privately Owned.
Privately Owned.
Stonor is a long red-brick house facing a fine grassy park. It has been in the hands of the Stonor family for the last 850 years. The house was developed in stages from c.1280 to 1760. The long entrance (South) front was faced with brick in the 17th century, though the roofline and windows were altered later. The New Hall was subdivided in the 19th century.
The uniform-looking brick exterior conceals an irregular internal construction, with the older parts being timber-framed. The land rises behind the house to such a degree that the first-floor rear windows are at garden level. Attached at the East end is a 13th century Catholic chapel.
Internally, the house seems a maze of interconnecting spaces. It was emptied of contents during a financial crisis in the 1970s, but the family have recovered some of the original contents and filled the house with fine objects. The more noteworthy rooms are the Drawing Room, the Dining Room, and upstairs Francis Stonor’s room with its unique shell-shaped bed, the Library and the Long Gallery.
The Stone Corridor on the north side is below garden level and has one window looking out onto a small court and the windows of the 1350 New Hall.
After touring the house I found it quite hard, in the absence of a modern floor plan, to remember which room was where. A partial plan is here: 1994 Survey
A marked up plan is displayed in the Stone Corridor. The visitor route on this plan is: tea room (E), hall (B), drawing room (P) and eastwards along front to: Narrow Corridor, Blue Dining Room (C) in frontage, Study (F) behind tea room, upstairs to Francis Stonor’s Bedroom (above F, in front of tea court upper part), the Library (above C, running full width), Lady Camoy’s Bedroom (above drawing room P), Edmund Campion Room (2nd floor, above porch S), Landing (part of central stairwell) Long Gallery (above Stone Corridor U), down central staircase (T), along Stone Corridor at back (U), passing an internal court and returning to tea-court and shop.
The Gothic Revival Hall is formed out of part of the 1350 New Hall, along with the Drawing Room and a bedroom above. The tea-room (Aisled Hall) is in part of what was the Old Hall.
Outside, do not neglect to visit the Chapel, and the extensive sloping walled flower gardens behind the house.
Overall, Stonor surpasses in interest the nearby National Trust houses of Grays Court and Nuffield Place.
