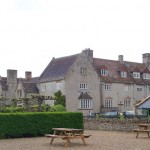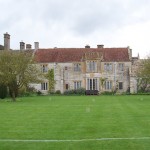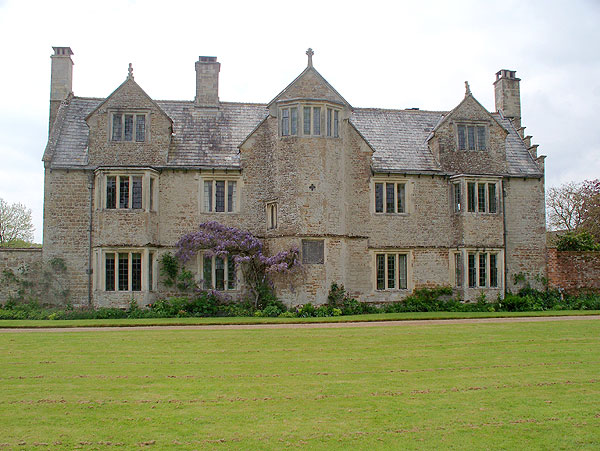
Cadhay was mostly built in the 1540s as a Tudor house with hall, screens passage and domestic wings, by John Haydon, a lawyer who grew rich dissolving monasteries. His nephew added a fourth range with a Long Gallery, enclosing the courtyard.
The courtyard is the pride of the house and contains statues of Henry VIII and his three monarch offspring, Edward, Mary and Elisabeth. The stonework is laid checkerboard, of limestone alternated with local ‘chert’ flint.
A later owner, William Peere Williams, altered many rooms and put an upper floor in the Great Hall, forming a dining room below and the Roof Chamber above. The front was also refaced in smooth stone.
A Cambridge academic, Dampier Whetstone, bought the house in 1910, rescuing it from agricultural use and re-instating its Tudor character. The Williams-Powletts bought the house in 1935 after leasing it, and the current owner, furniture maker Rupert Thistlethwayte, a direct descendant of the Pouletts whose coat of arms appear above various fireplaces, has restored the house.
The rooms and contents are of some interest. Most rooms are double aspect with interconnecting doors (no corridor). The Long Gallery, a curiously narrow room with a barrel vaulted ceiling, acts as a kind of family museum. The Roof Chamber has a notable but much altered beamed ceiling.
Outside are some fine gardens, to the side and rear, also some ponds. A walled garden is divided into allotments.
The house is opened to the public on Friday afternoons. Tickets for the house tour and gardens are sold at the tea-room. For the rest of the week, the house is let out as a self-catering unit for wedding parties, etc.
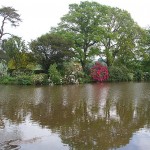
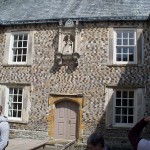
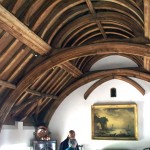
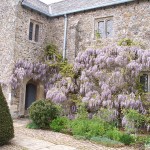
Day: 28 May 2015
Lytes Cary Manor, Somerset
 This medieval manor was originally the family home of Elizabethan herbalist Henry Lyte. A copy of his book on herbs can be seen in the hall. In the 1750’s the Lytes were forced to vacate the house, which became partly ruinous. Sir Walter Jenner and his wife bought the house in 1907, restored the medieval part of the house and built a new family wing on the east side.
This medieval manor was originally the family home of Elizabethan herbalist Henry Lyte. A copy of his book on herbs can be seen in the hall. In the 1750’s the Lytes were forced to vacate the house, which became partly ruinous. Sir Walter Jenner and his wife bought the house in 1907, restored the medieval part of the house and built a new family wing on the east side.
Today, visitors can see the medieval part of the house, with period contents collected by the Jenners. A number of downstairs rooms and three bedrooms can be seen. Outside is the chapel, which predates the house and, has no direct access from the house.
Lyte’s original gardens have long disappeared, but the Jenners created gardens in an Arts and Crafts style, and the gardens were further developed in the 1960’s onward by National Trust tenants the Chittendens. The garden contains a formal section with lawn and yew bushes, and other more informal parts.
While of modest size, the house contains various rooms and contents of interest.
