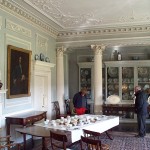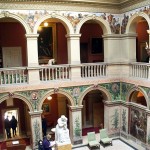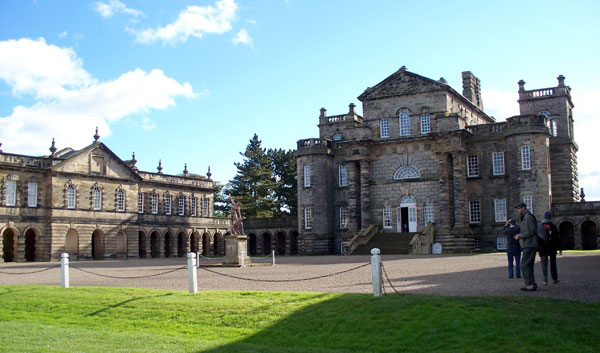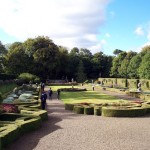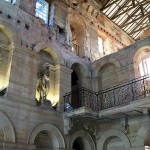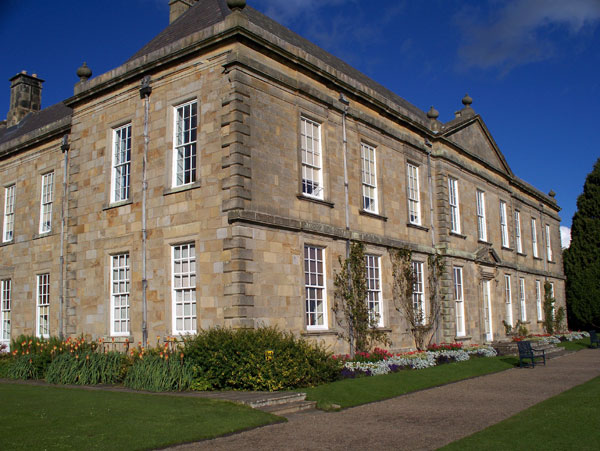 National Trust.
National Trust.
The 18th century house stands in extensive grounds, and the south front can be seen from a mile away on the approach route. Behind the house (north side) is a green surrounded by stable blocks etc.
Inside the house, one you leave the entrance hall, the preferred route is to turn right and go around the ground floor in an anti-clockwise direction, finishing with the south front rooms (Library, Drawing Room and Dining Room). Then go upstairs. Alternatively, you could go upstairs first. Noteworthy items in the house are the fine collection of Chinese porcelain, the pre-Raphaelite murals in the central hall, and the plasterwork in the south-facing ground floor rooms. Pictures, furniture, porcelain figures and a collection of dolls’ houses may also be of interest.
Outside, the Walled garden (half a mile from the house) is said to be well worth a visit. Unfortunately I was unable to see it because of lack of time. A full visit to house and grounds could take several hours.
