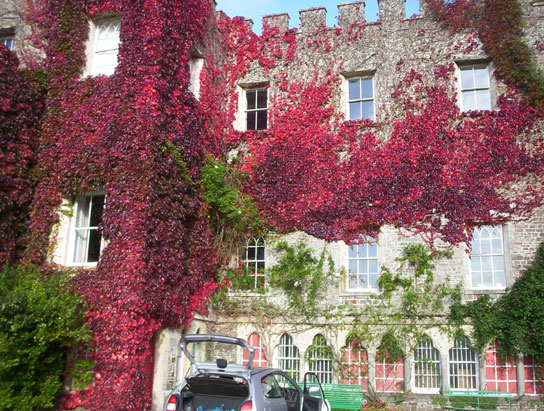
There are extensive gardens and grounds leading down to a rocky cove on the coast.
The house and contents were interesting and I remember exploring parts of the gardens.
Author: visit
Chambercombe Manor, Devon
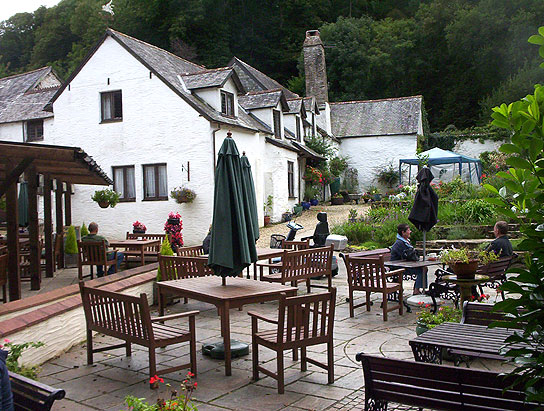
The house and contents are of some interest, and there are several acres of gardens which can be explored. The website makes much of the paranormal in an effort to stir up more interest in the place.
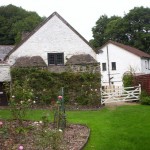
Tapeley Park, Devon
Tapely Park stands in a superb position overlooking the estuary. It’s an attractive imposing but elegant ‘Queen Anne’ style Georgian villa of brick with stone pilasters, parapet and a pediment, sitting above the impressive terraced gardens.
The owner, Hector Christie, had a reputation as an eccentric young aristo, but in recent years he seems to have put all that behind him, and since featuring in Channel 4’s “Country House Rescue” has made efforts to run the house and estate as a proper business. As evidence, there are now two websites, one for weddings, the other for garden visitors.
My nephew lived at Tapeley for a while, and helped build the “Straw Bale” house which stands in the grounds. As the name suggests, this is a small environmentally friendly building constructed of straw bales.
Besides the formal Italianate gardens, there are kitchen gardens, nature gardens, and when I visited, various animals including pigs.
The interiors apparently are of note, featuring a grand staircase hall and also several good fireplaces and plaster ceilings. At the back and upstairs, and in the big kitchen, the rooms definitely had what one could kindly call a period, lived-in look.
Website (for garden visits): http://www.tapeleygardens.com/
Arlington Court, Devon
National Trust.
The house has a plain exterior of grey stone, enlivened only by a pillared single-story porch. Inside, it’s totally different, with a Victorian interior decorated with boldly pattered and colourful wallpaper, coloured classical columns, and mahogany furniture, and cluttered with display cabinets overflowing with all sorts of collectible objects. With many acquisitions the Trust has the headache of what to fill the house with once they have acquired it, but here a lot had to be cleared out so that visitors could get around the rooms.
Downstairs is the stairway hall, and a long gallery extending along the south front. Other rooms contain collections of objects including model ships, tea caddies and paperweights. Upstairs are more rooms and displays.
Outside there are shady lawns, a small formal garden, a church, and a bit further off the colonaded stable block with its noted collection of carriages. As with cars today, in the horse era carriages came in an endless variety of designs, sizes and prices, and the Arlington collection, one of the finest in the country, contains many types. It’s a most interesting collection.
Still further from the house are a lake and woodlands. Arlington is the centre of a thriving agricultural estate.
Knightshayes, Devon
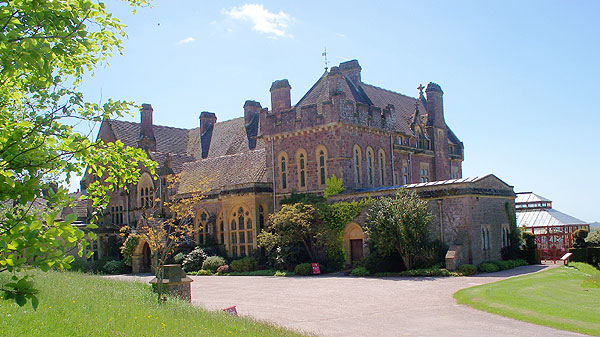 National Trust.
National Trust.
The house was built in 1869-1874. Designed in a Gothic style of gables and mullioned windows by noted Victorian medievalist William Burges, it was intended to conceal interiors of exceptional richness. The client however shied away from Burges’ riotous designs, and few were carried out. Instead, Heathcoat-Amory hired John Diblee Crace, but even his designs were thought too bold and colourful, and were largely covered up in later years. The National Trust has sought to restore the nineteenth-century work wherever possible. The vast gardens, based on a nineteenth-century design but greatly enlarged by the 3rd baronet and his wife, are much admired.
The hall, with medieval-style Gothic arches, gallery, timber vault, painted furniture and curious carvings, is the only room to be completed more or less as Burges intended. Recently a bedroom has been reworked using Burges’ original design drawings and given a patterned ceiling, bird wallpaper, and furnished with exotic original Victorian furniture made to his designs. Elsewhere are boldly painted, compartmental ceilings and elaborate chimneypieces. The overall impression is of bold designs and bright colours.
Outside, the gardens are the sort where you can happily wander about for ages trying to see everything. The stable block looks notably Burges, as do the corner towers on the walled kitchen gardens. Beyond the kitchen garden, and accessed from it, you will find the childrens’ play area and the Douglas Fir Walk.
The main gardens are accessed via the house and contain formal sections, and a lot of woodland gardens with winding paths.
Well worth a visit especially if you are into Victorian Gothic. There is enough here for an all-day visit.
Revisited May 2015.
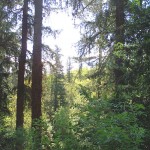
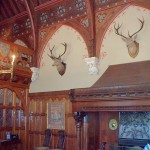
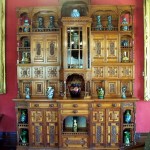
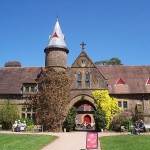
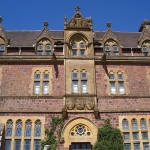
Clovelly village, Devon
Clovelly is a historic village on the north coast of Devon, and is entirely owned by a private estate, whose intention is to maintain its 19th century appearance. Quaint cottages line a steep cobbled main street leading 400ft down a cleft in the cliff face to a small harbour. Traditionally, donkeys and sledges bring goods up and down the steep street.
Naturally this is just the sort of place that tourists like to visit, and access for visitors is controlled. We had to pay an admission fee in the building at the top of the hill, and also pay to park. In any case, the village street is totally unsuitable for anything other than the occasional Land-Rover. Once admitted, there are a number of things to do, including patronising local businesses such as the New Inn Hotel. Signs lead to a couple of cottages fitted out as museums, otherwise please note that the houses are lived in and you should NOT expect to get inside! There is a view point with seats half way doen the street – you’ll need it!
Above the town, there are footpaths for walkers along the cliff tops, and also the Clovelly Court gardens.
Birmingham Back to Backs
National Trust.
You have all heard of “Back to Back” housing, with its connotations of urban slums. But what exactly is it, and what were the layouts like? To find out, you really have to go see some of the real thing. Such housing once existed in vast numbers, but today hardly any remains.
The examples preserved by the National Trust face onto a street and courtyard in central Birmingham. Three pairs of back-to-backs on Inge Street adjoin a terrace of five blind-back houses on Hurst Street. These tenements make up the north and east sides of the inner court. The yard contains two wash-houses and the outside toilets. Four back-to-backs have been fitted out to show what life was like here at different dates.
Until I actually saw the back-to-backs I had only a hazy idea of what they were like. These were cramped 3-room dwellings just one room wide and one room deep, extending over three floors, plus attic, with no toilet or bathroom. Everything was poor, shabby or peeling, and the construction, with walls a single brick thick, was cheap and flimsy. Up to 8 or 10 people crammed into each dwelling. Construction of such buildings was banned from 1876, but some were still lived in nearly a century later.
Today the NT have knocked through some openings to convert four cramped dwellings into a ‘tour’ but you are still strongly advised to book your conducted tour well in advance. Inge Street is within walking distance of Birmingham New Street rail station. This isn’t a prime commercial area, and when I visited, it looked like free on-street parking might be available for those totally determined to drive.
After visiting here, you might be interested in the covered market (nearby) the municipal art gallery (walk or bus ride) or the Jewellery Quarter (bus ride).
Packwood House, Warwickshire
National Trust.
The house surrounds a front lawn on three sides, and was originally a timber-framed Elizabethan house. It still retains its massive Elizabethan chimneystacks and many gables, but has been greatly altered and updated over the centuries, being largely reconstructed in brick. The last private owner of the house, Graham Baron Ash (his name, not his title) undid much of the Georgian and Victorian alterations and re-introduced all manner of period features, such as leaded casements, floors, beams and chimneypieces from other old buildings. He also built a long gallery and converted a barn into a great hall to complete his vision of how a Tudor house should be.
Today, the house contains period furnishings, including fine Jacobean panelling, mostly introduced by Graham Baron Ash. Some of the contents came from Baddesley Clinton nearby. The elaborate gardens are also a showpiece.
A visit here doesn’t disappoint, and there is plenty to see inside and out.
Baddesley Clinton, Warwickshire
National Trust.
The medieval house is built around three sides of a courtyard, and surrounded by a moat. Grey walls with mullioned windows fall sheer to the water, and there are tall red-brick Elizabethan chimneys towering above the roofs. The small panelled rooms, filled with mostly seventeenth and eighteenth-century oak furniture, are intimate and homely. The Ferrers family was Catholic, which is why they never had the funds to radically alter and improve the house. Three priest hiding places can still be seen within the manor house.
Today, the moated setting is striking, and the visit begins by walking the bridge across the moat. The tour continues through various rooms around the courtyard garden, both downstairs and upstairs, and including a look at the priest holes, one of them low down in a former sewer. A notable room is in the gatehouse above the passage. There are some pleasant gardens, both in the courtyard and in the grounds surrounding the moat. My visit included an hour-long guided tour of the grounds around the moat, which while not obligatory does provide visitors, particularly those who didn’t buy the guidebook, with some extra information about house and grounds.
Note that Packwood House (NT) is close by, and it is possible to fit in visits to both in one day.
Bradley, Newton Abbott, Devon
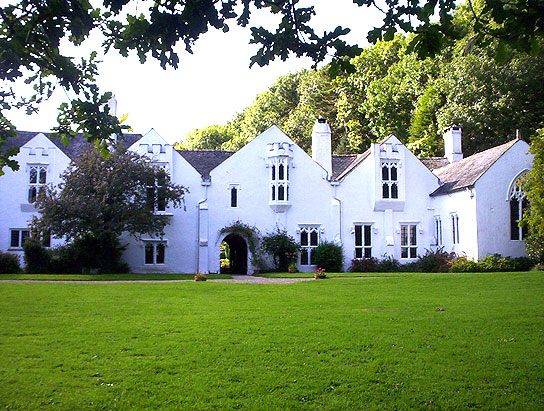
A white manor house sits in green meadows surrounded by woodland. The L-shaped house, with many gables and tall chimneys, retains most of its medieval features. The dining room (former kitchen) has a fireplace opening formed of four tons of Dartmoor granite. The hall is the only spacious room. On the walls of an upstairs room is preserved a late medieval pattern of stencilled black fleur-de-lys. Also upstairs in a panelled room is some fine seventeenth-century plasterwork in high relief, looking well preserved. There is a collection of Pre-Raphaelite paintings and Arts & Crafts furniture. Much of the furniture is 18th century and listed on room cards. The chapel, which has an array of carved wooden bosses on the ceiling, should not be missed.
The interior was interesting. Outside, one can walk round with the guidebook and look at when each part was altered. Extensive woodlands surround the house. I finished my visit by exploring these, and found a back exit which eventually leads into a housing estate.
The house is half a mile from Newton Abbott town centre, on the Totnes road. The opening dates and times are somewhat restricted. The signs on the main road are inconspicuous. Note that there are no toilet facilities or tea room on site.
Good news: you can park at the site from 1.30 for the opening at 2:00 pm. It’s possible to get there by train, but I found that, unless you figure out the bus routes, it’s rather a tedious walk from the station and you need to know what foot route to take. Leave the house grounds on foot the same way you came in, if you don’t want to get lost in a housing estate.
